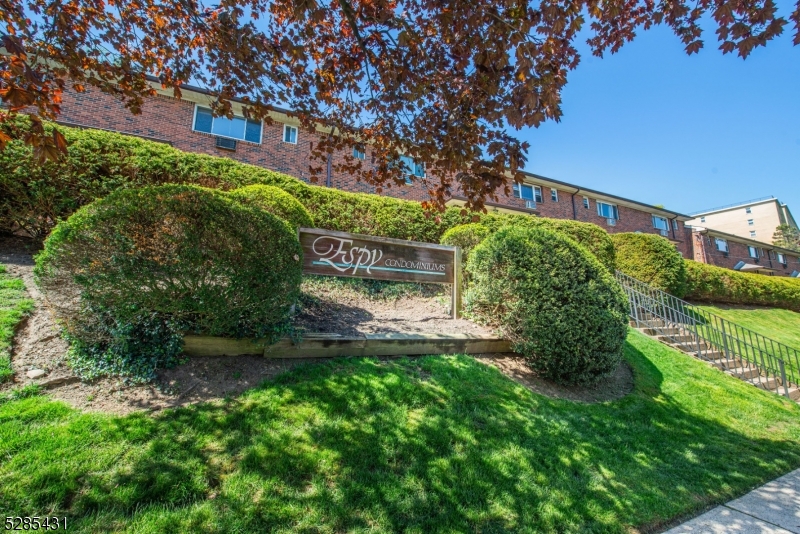39 Espy Rd, 9A | Caldwell Boro Twp.
This is the one you have been waiting for! Updated first floor Condo is move in ready! Open floor plan with Updated Kitchen with Newer stainless steel appliances, Separate Dining area, and spacious Living Room. Renovated Bathroom with subway tiles and farmers sink. Large primary bedroom with good size closet. Space to make a work station/office nook in Living Room or bedroom. Refinished Hardwood Floors. Freshly Painted throughout 2 years ago. 1 Car Garage INCLUDED! Oversized Garage has plenty of Storage space too.! Flowing Floor Plan boasts Dining Room that Opens to Both Kitchen And Living Room. Living Room also has a Walk In Storage Closet that is possibly good for Pantry, etc. Or perhaps install a stackable Washer & Dryer if desired. Other units have put W/D in linen closet by bathroom. Wall AC Unit in Living Room. Large Laundry Room on site with EZ access. Plenty of street parking for your guests. Walk to the downtown shopping district in Caldwell. Minutes away from Supermarkets, Restaurants, Coffee Shops, Community Center, Colleges, & Parks. Short Drive to Starbucks & more Shopping centers. Convenient to get to NYC Transportation. Perfect for commuting or working from home. Garage number is 11. Turn key and ready to go! Great News The HOA fee includes Heat and Hot Water, as well as Sewer, Water & Garbage. All you pay is Electric & TV. Great opportunity to live in attractive & affordable Home in desirable town. Come visit soon, Won't Last ! GSMLS 3899764
Directions to property: Bloomfield Ave to Westover to Right on Ravine to Right on Espy Rd. Stay on Espy as curves Left. Buil









