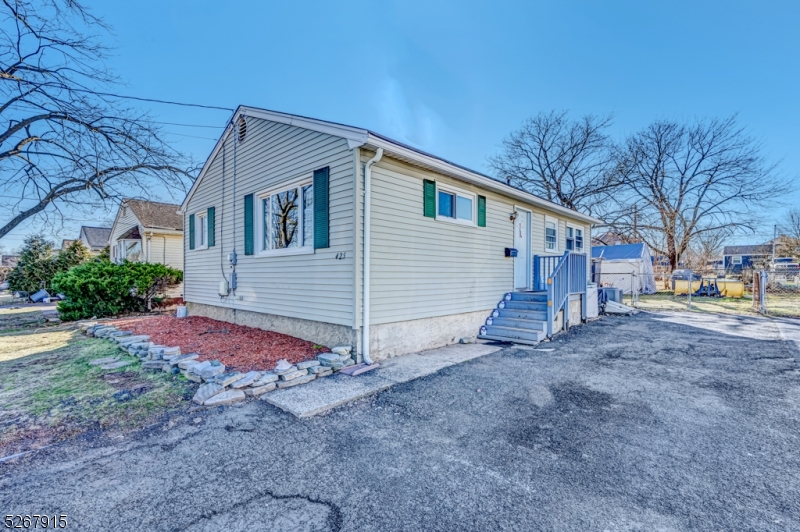425 Sidorske Ave | Manville Boro
Whether starting out or slowing down .this single-family home, nestled in a sought-after non-flood neighborhood, presents the quintessential ranch layout, featuring three generously sized bedrooms and a full bath. Laminate flooring graces the entirety of the home, providing durability and aesthetic appeal. The kitchen showcases granite countertops, equipped with a four-burner range oven and microwave and separate nook for the laundry room. An eat-in kitchen layout offers a separate entrance to the fenced backyard, enhancing convenience and privacy. The living room exudes an expansive ambiance, flooded with natural light and adorned with high ceilings, creating a welcoming and airy atmosphere for relaxation and entertainment. This property seamlessly blends comfort, functionality, and style, making it an ideal retreat for discerning homeowners seeking both charm and practicality. Great investment opportunities for this home! Minutes to schools, shops and highways, convenient location to all. GSMLS 3885228
Directions to property: S Main St to JFK Blvd to Sidorske













