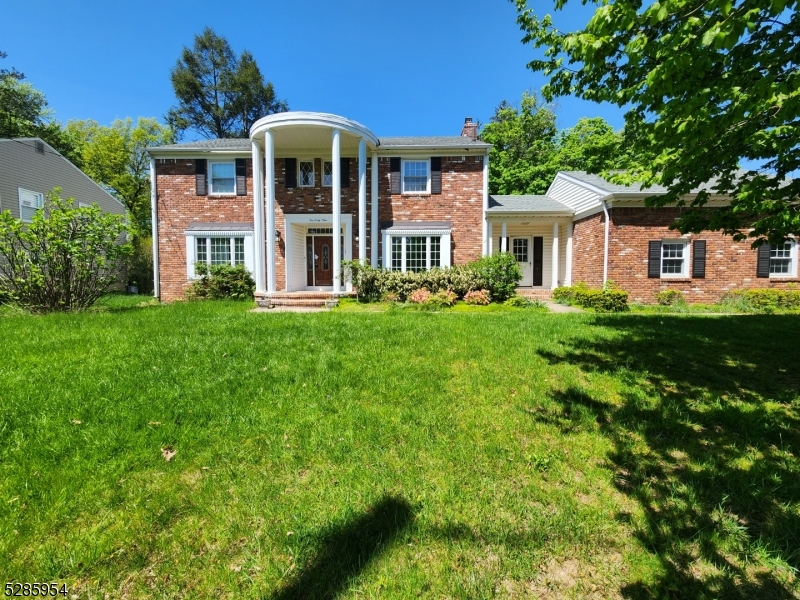1063 Midwood Dr | Rahway City
Welcome to this spacious, custom-built center hall Colonial, ideally positioned across from Milton Lake on a generous 120x100 lot. The first floor boasts a grand entry foyer with tile flooring, leading to the formal living room, formal dining room, and an inviting eat-in kitchen with granite countertops, tile backsplash, and top-of-the-line appliances including a double wall oven and gas cooktop. The adjacent family room features a cozy wood-burning fireplace. A convenient powder room, a laundry room with a chute, and a versatile bonus room with a separate entrance complete the main level. Step outside through sliding glass doors onto the elevated composite deck or the ground-level paver patio, ideal for outdoor entertaining. The 2 car garage provides ample parking and storage. Upstairs, discover 4 bedrooms, including a spacious master with a renovated full bathroom and triple closets. Additional closet space abounds, including two walk-ins. The full basement offers high ceilings and access to the backyard. Extra features include hardwood flooring throughout (including under carpet), a whole-house automatic generator, security system, in-house vacuum system, and new roof (2018). Enjoy the convenience of a tankless hot water heater, two-zone heating and central air-conditioning systems, new front steps (2018), and pocket doors. With easy access to rail transportation to Newark and NYC, this home offers both comfort and convenience for modern living. GSMLS 3900174
Directions to property: Madison Ave to Midwood Dr













































