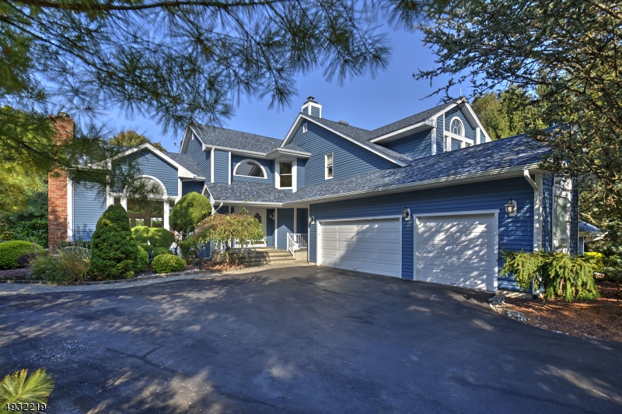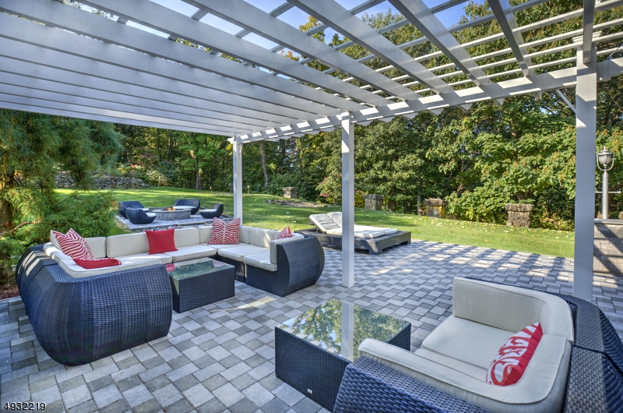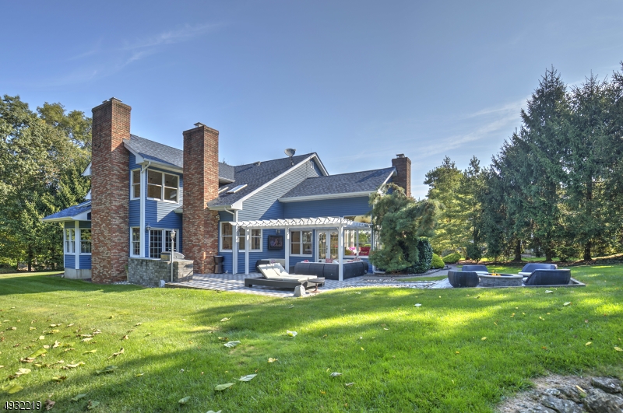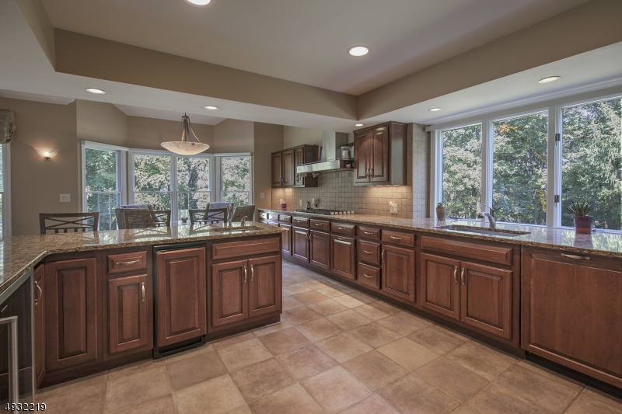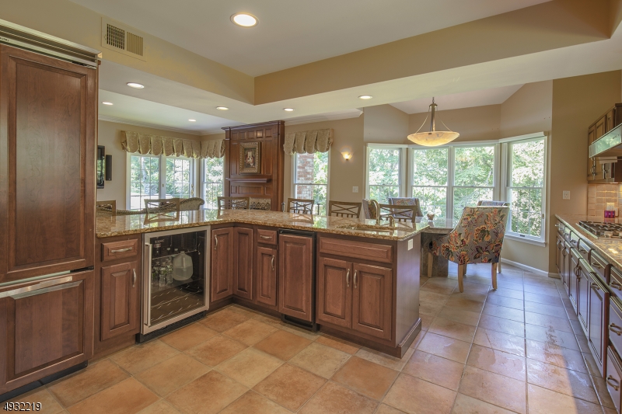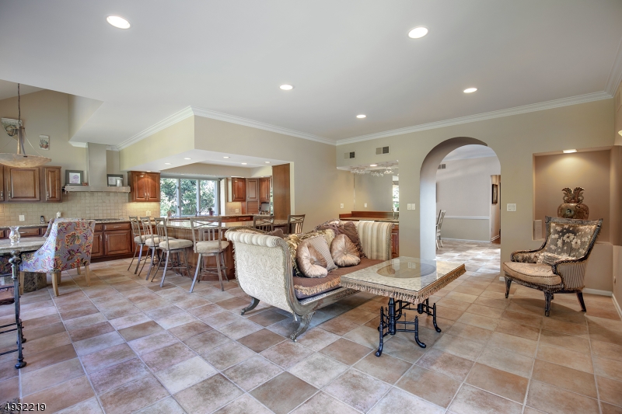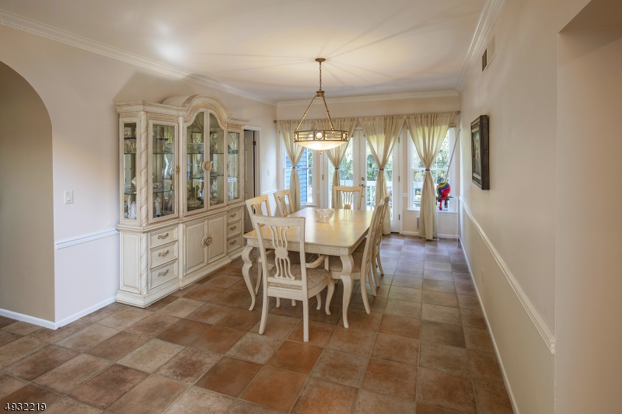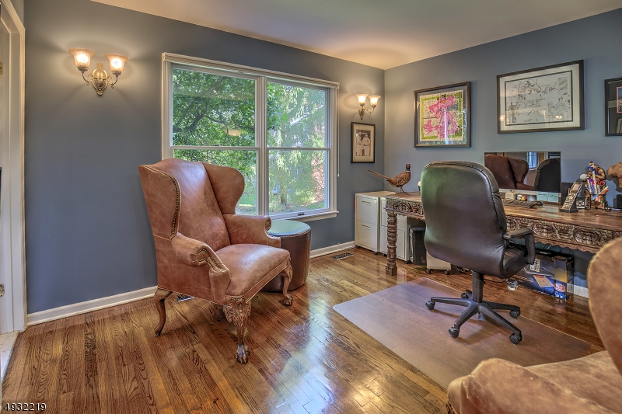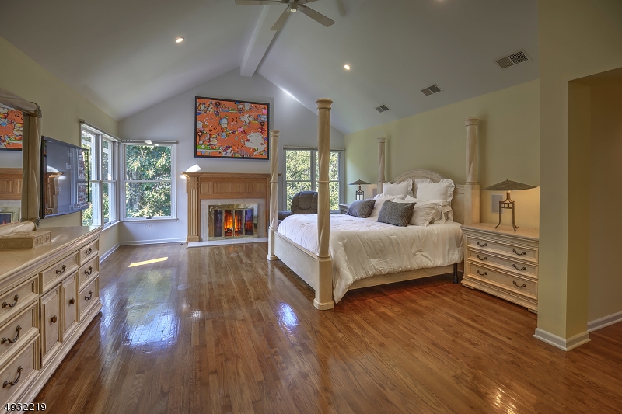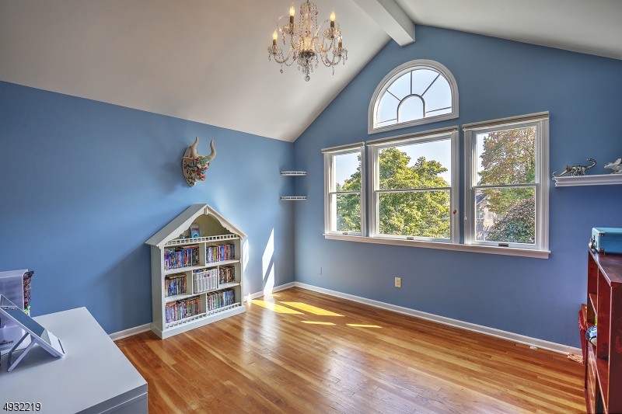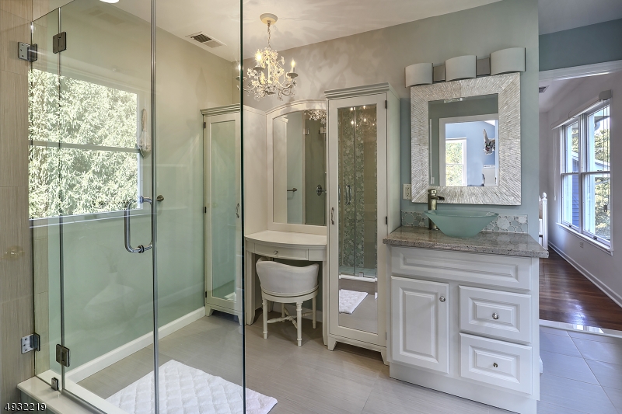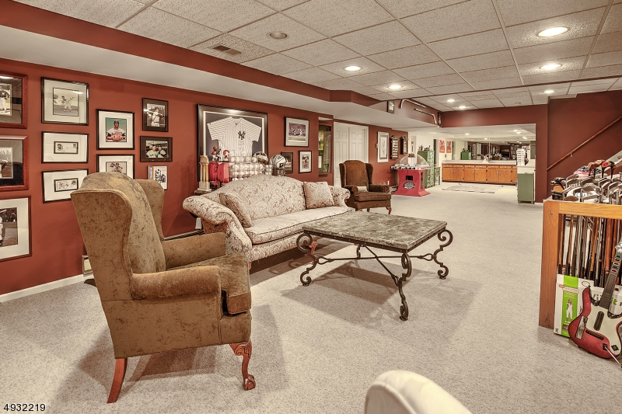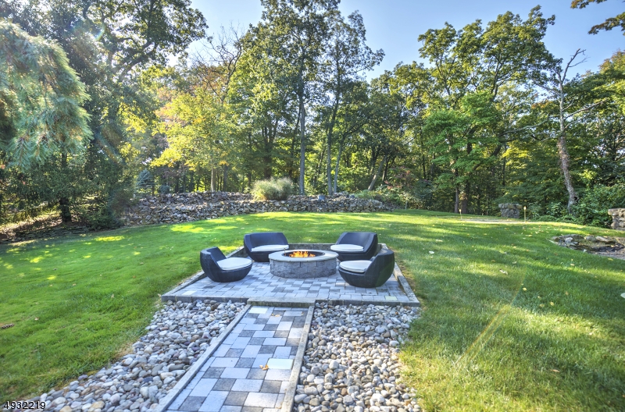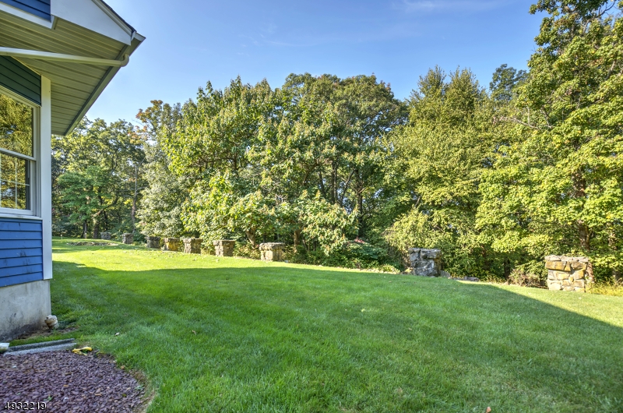3 KESTREL LN | Bedminster Twp.
Light-filled and lovely in desirable Gatehouse this 4 bdrm 4 1/2 bath home is sited on one of the most beautiful lots in The Hills. Freshly painted exterior, 3 car garage. Quiet cul-de-sac location. Kitchen updated & extended in 2005, granite cntertops, tile backsplash, tile floor, newer appliances; Miele built-in coffee station, warming drawer, Viking b-in refrg, Miele dble oven. HW & tile on the main level. Kitchen open to Breakfast area &FR w/tile & fp w/new surround. LR w/gas fp & slider to rear patio. Study w/HW & birck fp. DR has french doors leading to deck. 1st fl bdrm w/full bth. 2nd level has Master Suite w/fp & HW, 2 WIC, sumptuous bath, sep shower stall, jetted tub. 2 HW bdrms share updated bath. Enjoy this AMAZING outdoor oasis w/B-in grill, paver patio, pergola, & long distant winter VIEWS! GSMLS 3590189
Directions to property: to Gatehouse to Kestrel to #3
