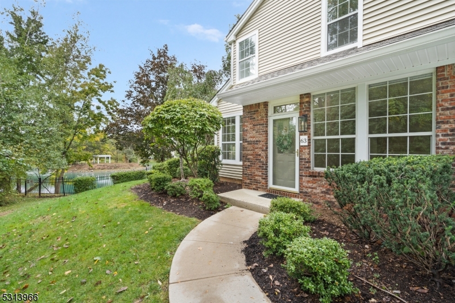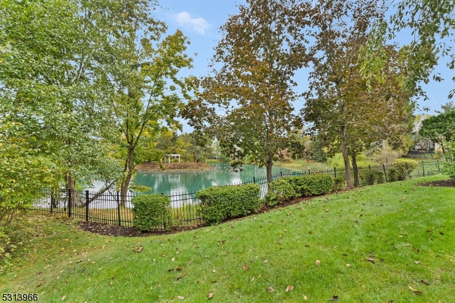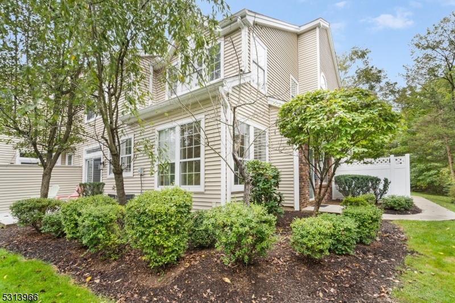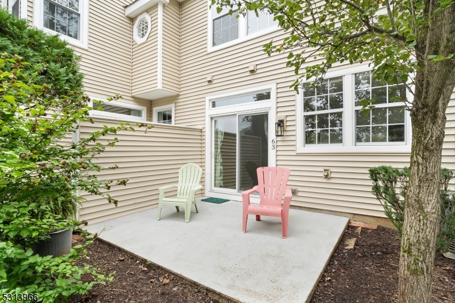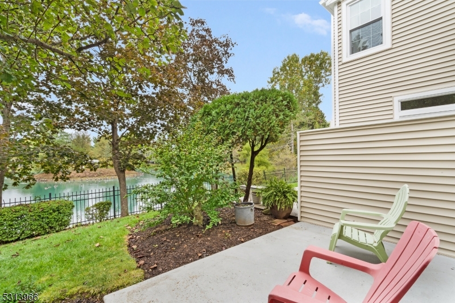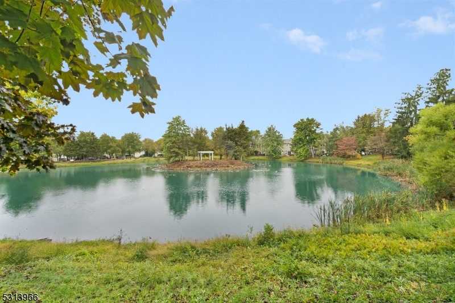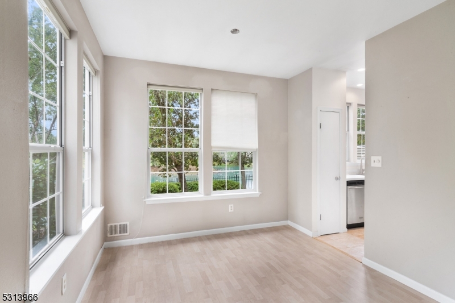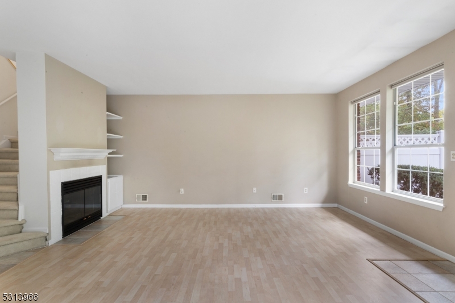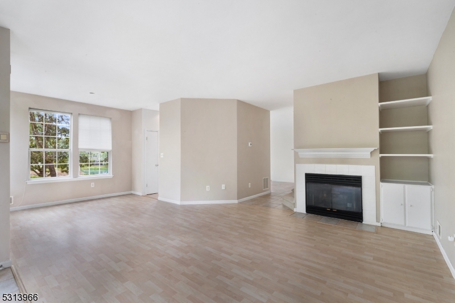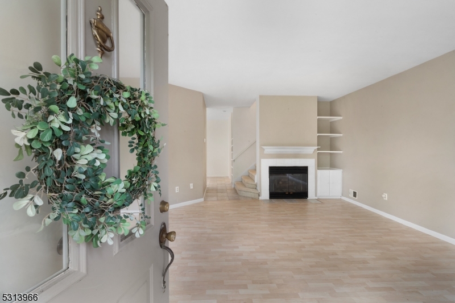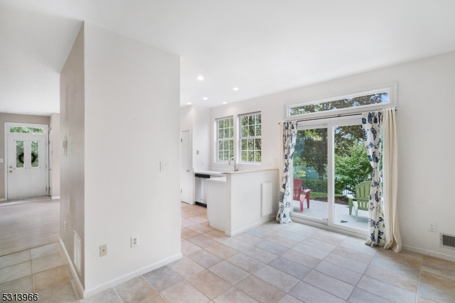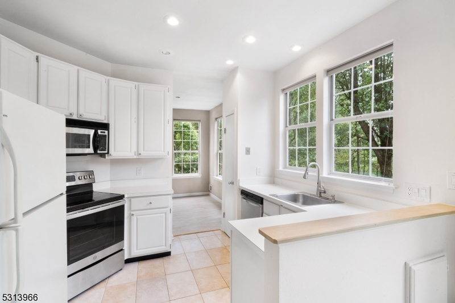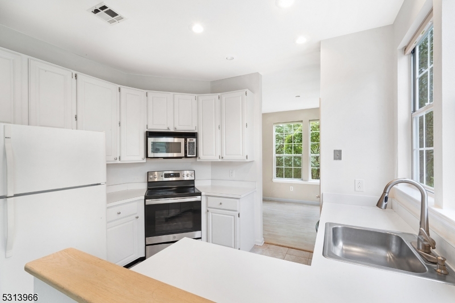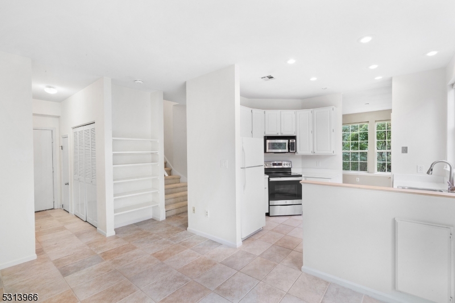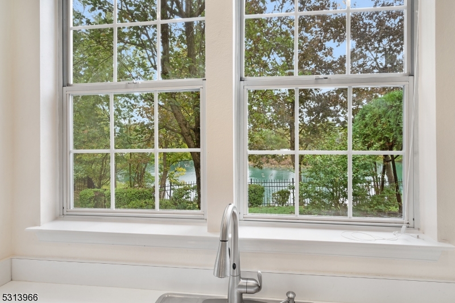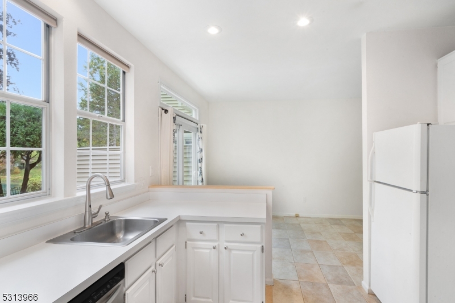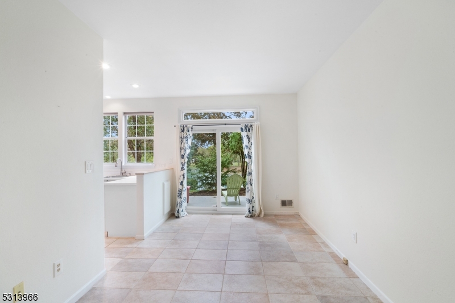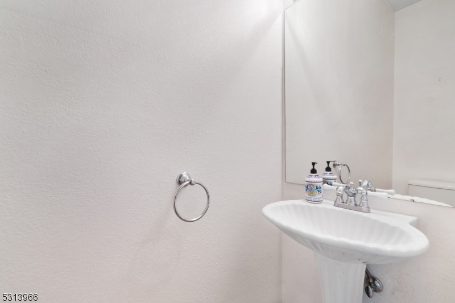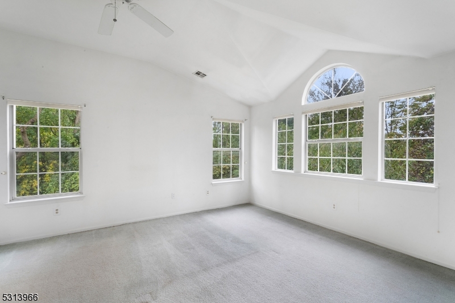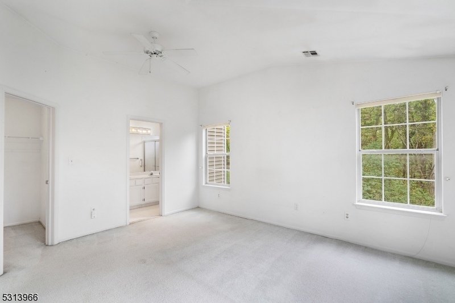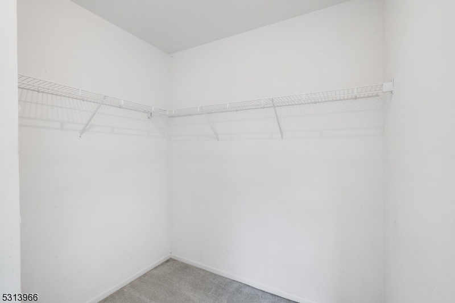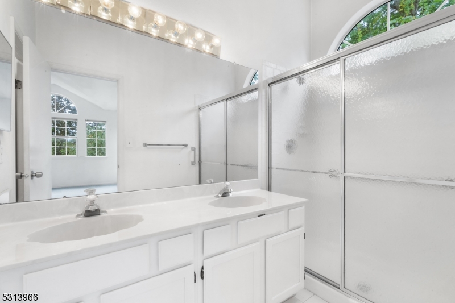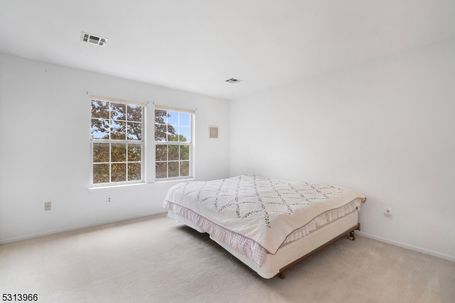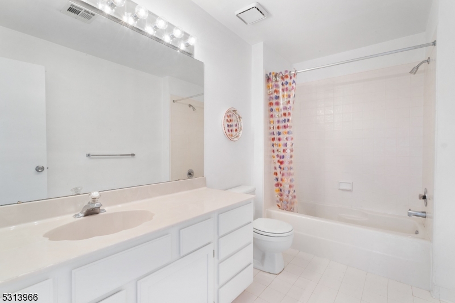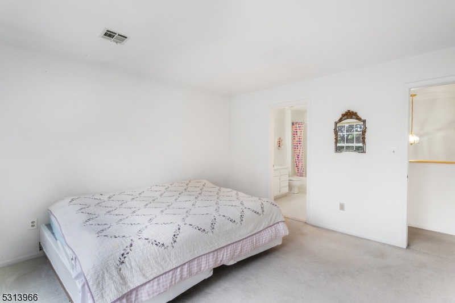63 High Pond Ln | Bedminster Twp.
LOCATION, LOCATION, LOCATION! THIS IS THE FINEST LOCATION IN ALL OF WOOD DUCK POND! Welcome to this stunning, sun-filled end model townhouse, the largest model in the desirable Wood Duck Pond neighborhood. With serene pond views, this home offers 2 spacious bedrooms, 2 full baths, and a convenient powder room. The bright living and dining areas are complemented by high ceilings, creating an open and airy atmosphere. Enjoy a versatile family room, perfect for entertaining or as a cozy retreat. The well-appointed kitchen and first-floor laundry add to the home's convenience. Step outside to your private patio, ideal for relaxing by the pond. Complete with a 1-car garage, this townhouse is a perfect blend of comfort and style. Don't miss out on this exceptional opportunity! Conveniently located near shopping, restaurants, pool & tennis courts offering an array of amenities for an active & enjoyable lifestyle. Bike & jogging paths nearby & w/easy access to I-78 and 287, commuting is a breeze. Bus&train services are available nearby, getting around is simple & convenient. The Mall at Short Hills & Bridgewater Commons Mall are just minutes away! This countryside community offers a unique lifestyle you'll love to call your own. Enjoy The Hills lifestyle! GSMLS 3926598
Directions to property: Hills Drive to Robertson Dr, Right on Artillery Park Rd, Right on Wood Duck Pond Rd, Left on High Po
