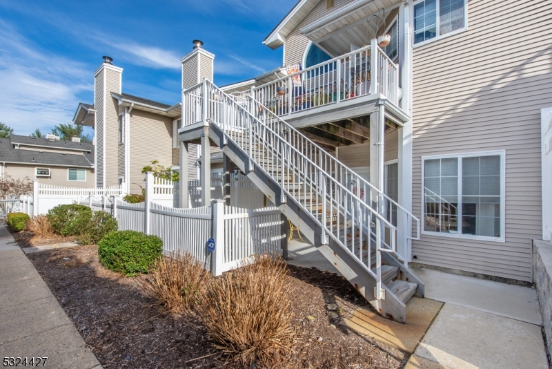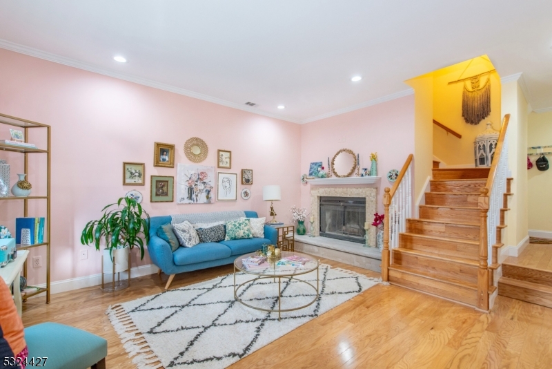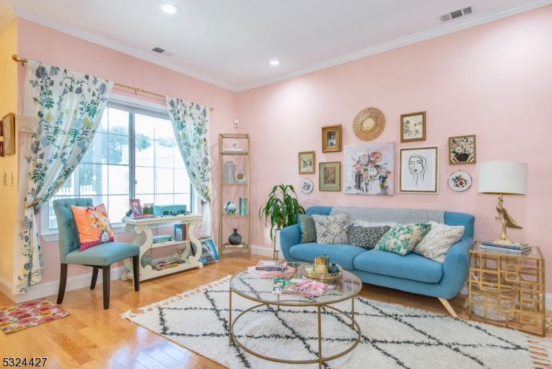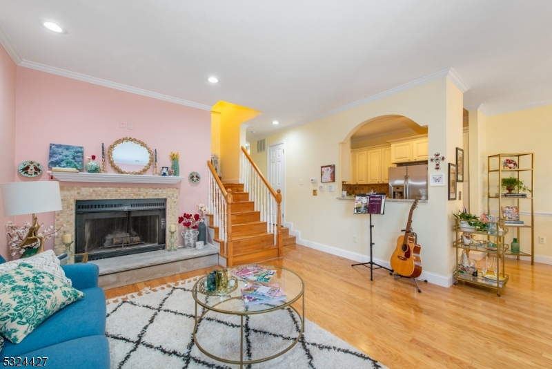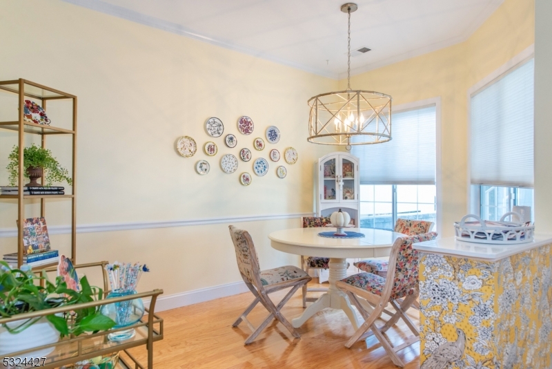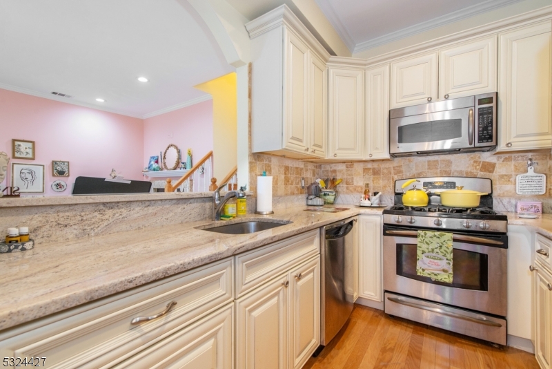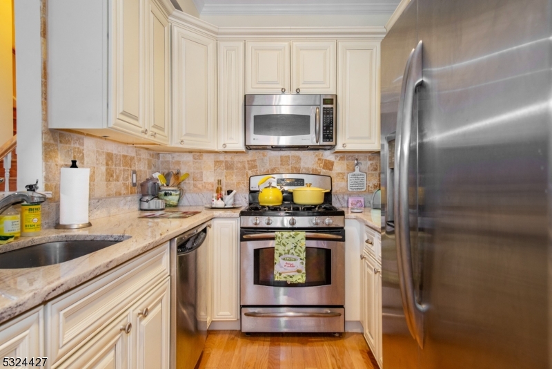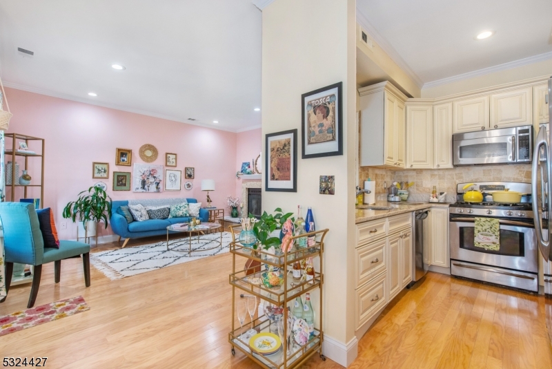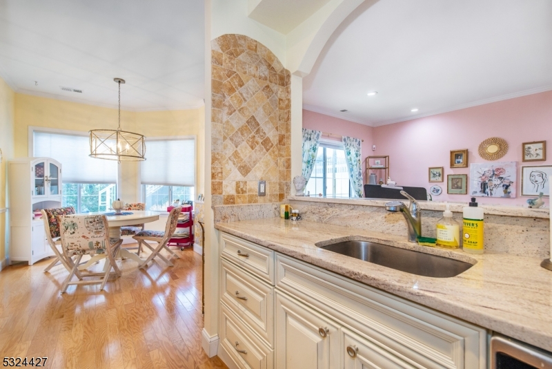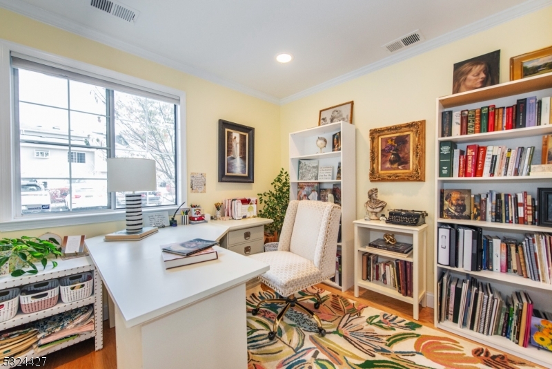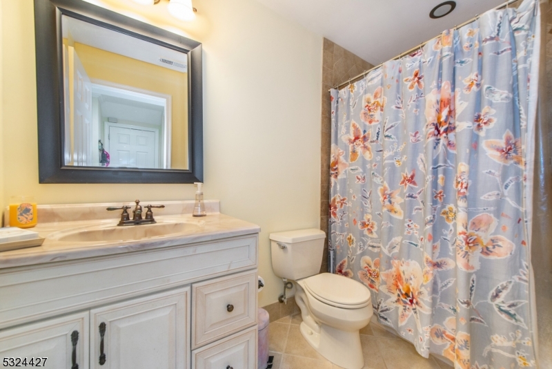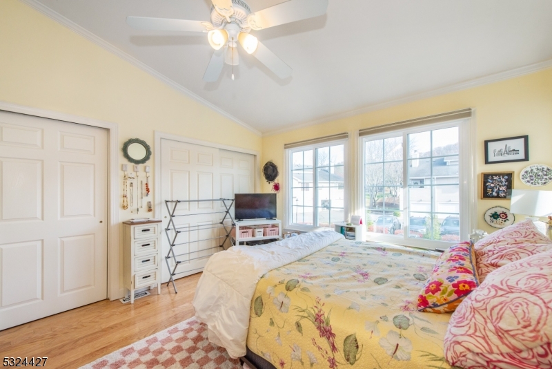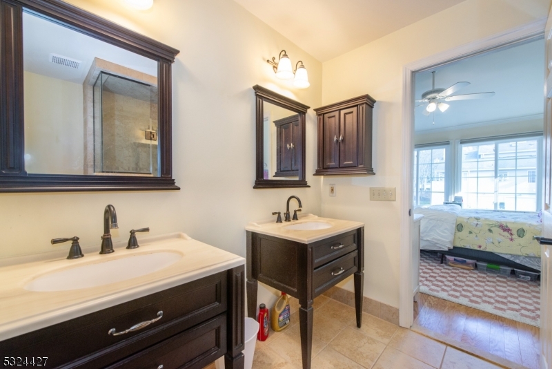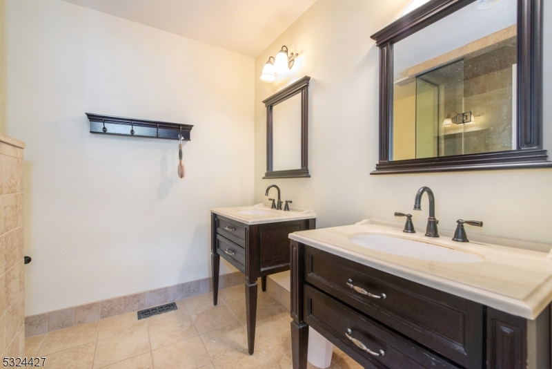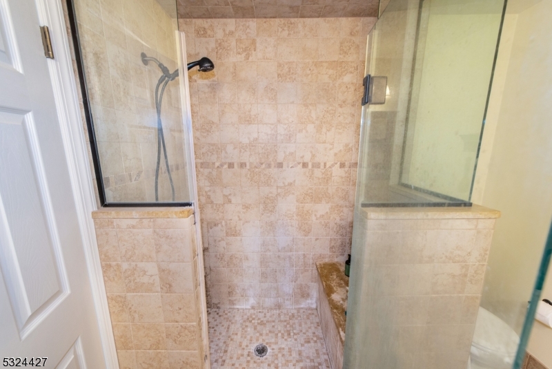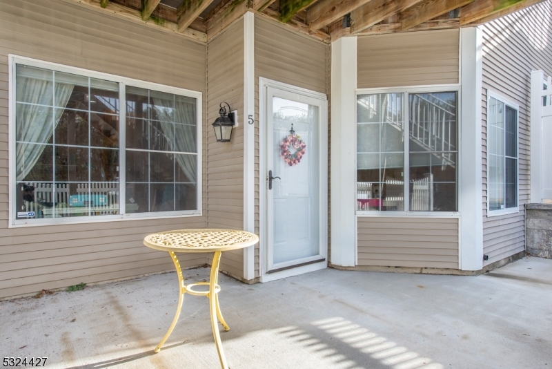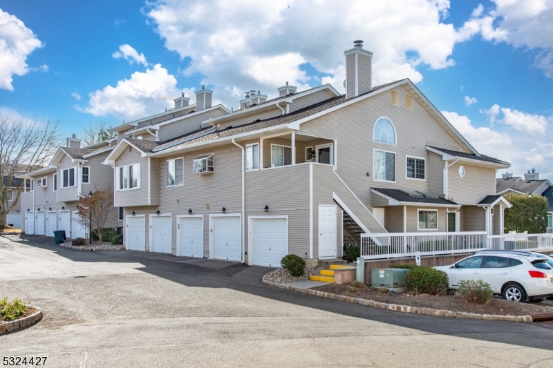5 BENTLEY COURT | Bedminster Twp.
Pristine & well-maintained 2-BR, 2-Bath townhouse with attached garage & front entry private patio. The open floor plan features bright & sunny rooms, gleaming hardwood floors & custom millwork throughout. The living room is complete with a wood-burning fireplace. The kitchen features updated cabinetry, stainless steel GE appliances, granite counters and stone backsplash. the light-filled dining room is steps away. The first level is complete with a bedroom/office and full bath. The second level of this updated townhouse has a master bedroom with a cathedral ceiling & two double closets. The master bathroom features two vanities and an oversized stall shower with glass enclosure and stall seat. Laundry area with washer & dryer is aloso on the second floor with additional closet space. This beautiful townhouse was featured in an on-line magazine for its style & decor. Bedminster Township has an excellent school system and has easy access to Major highways I-78 & I-287. GSMLS 3934764
Directions to property: HILLS DRIVE TO CRESTMONT, RIGHT ONTO BENTLEY COURT #5.
