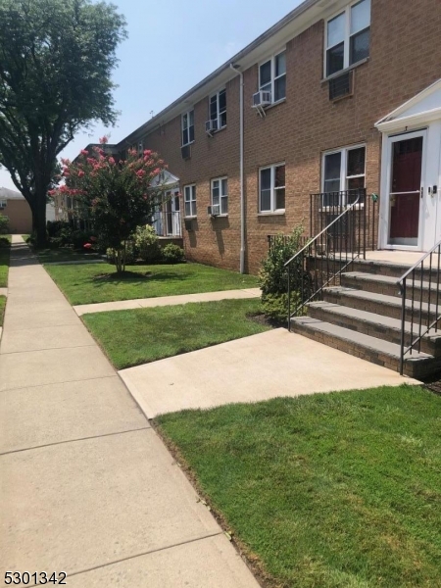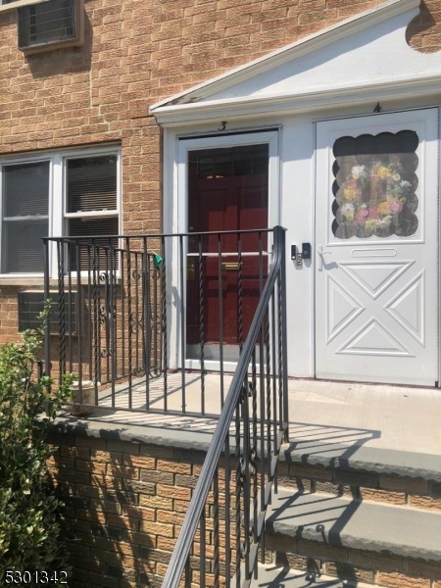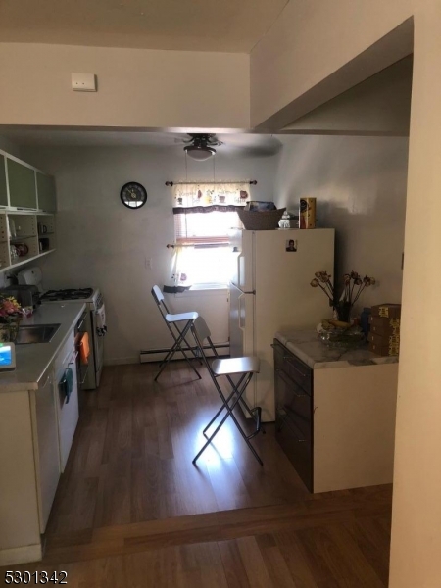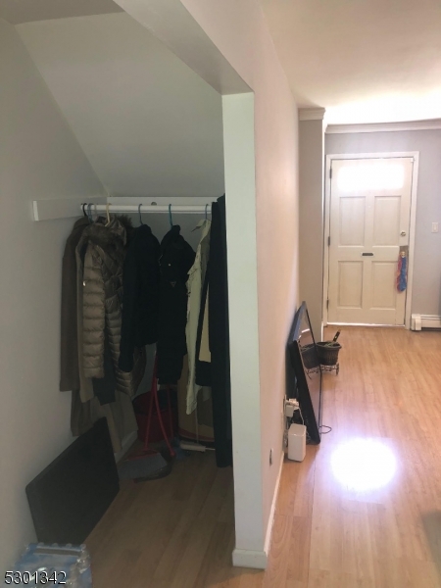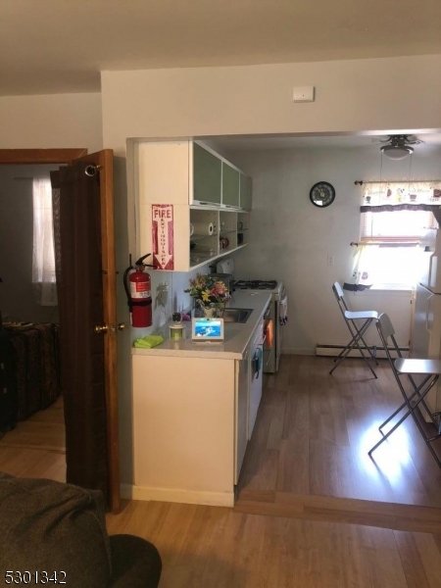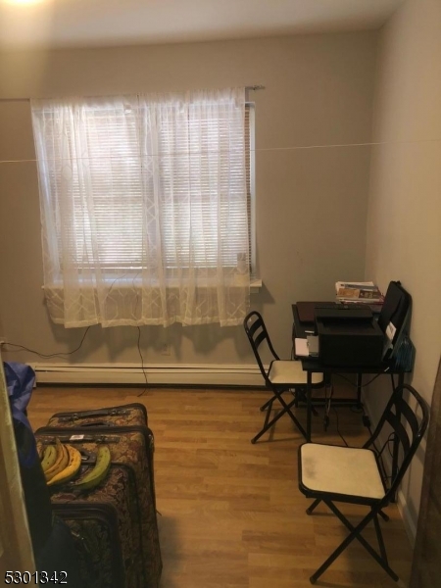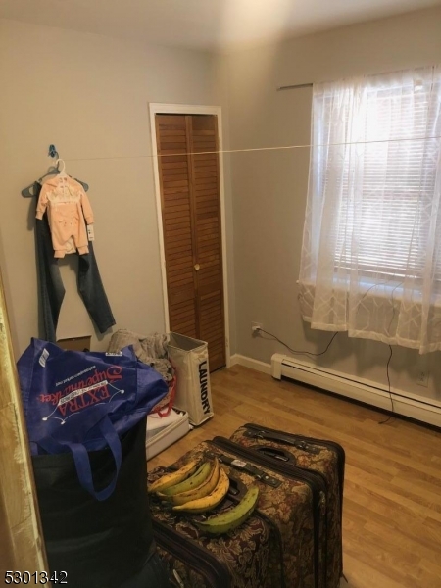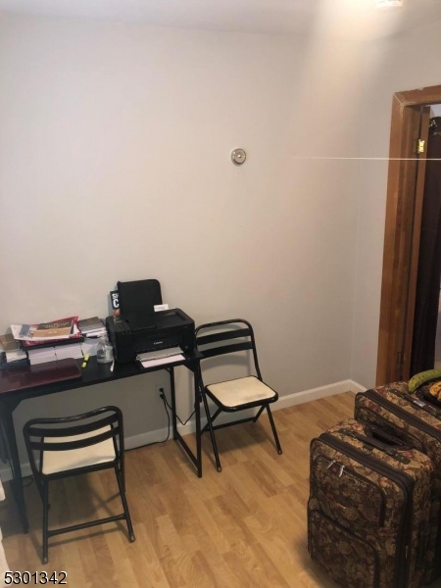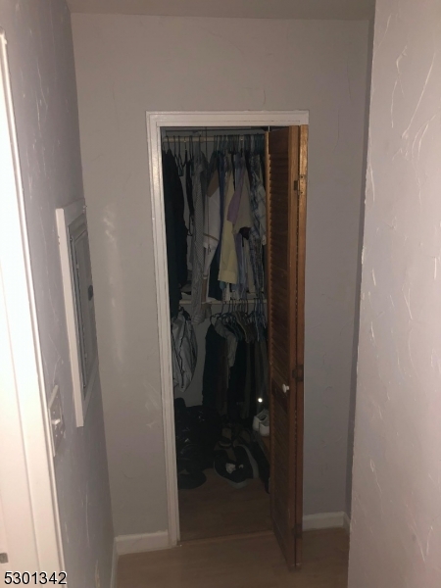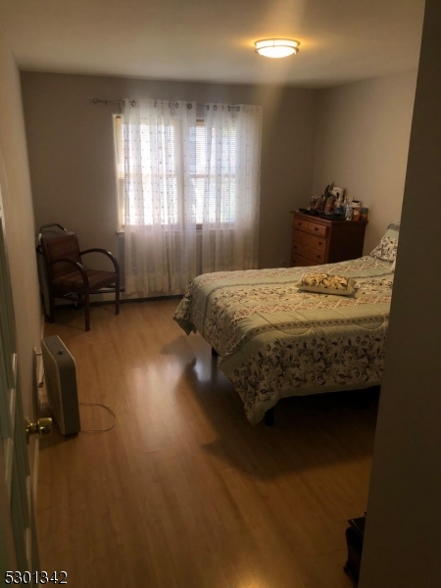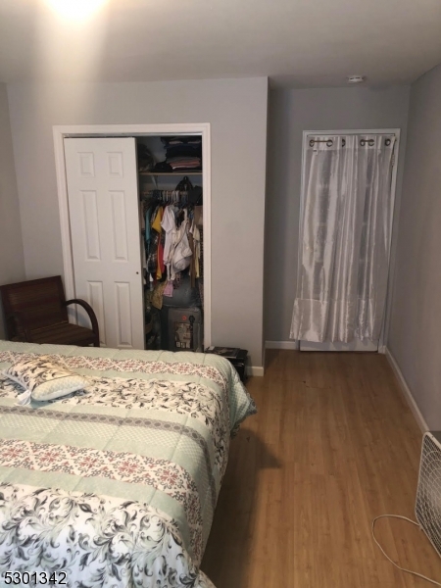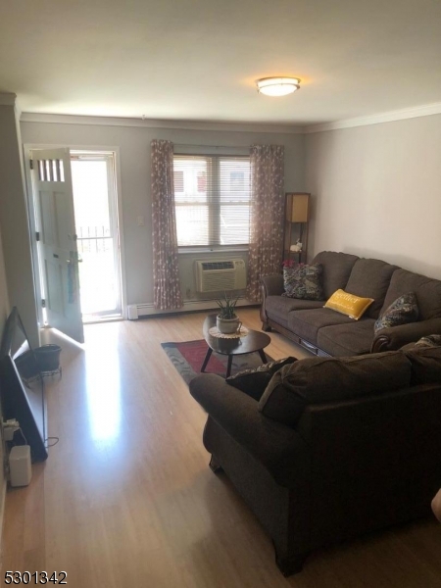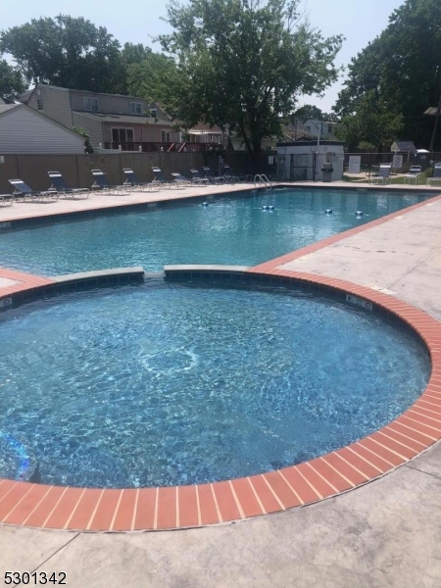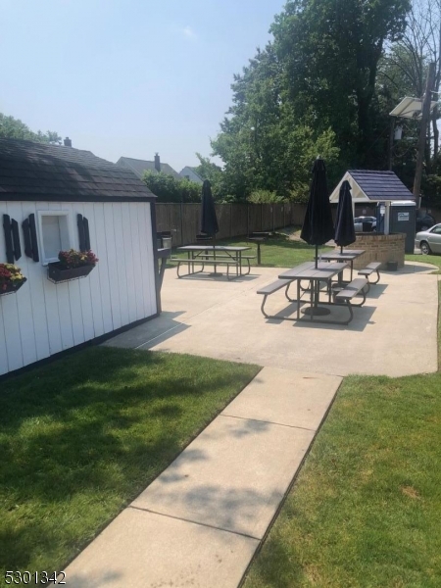725 Joralemon Street, 3 |
Belleville Twp.
$299,999
| 2 Beds | 1 Baths (1 Full)
GSMLS 3913887
Directions to property: MILTON AVENUE TO JORALEMON STREET
MLS Listing ID:
GSMLS 3913887
Listing Category:
Purchase
Listing Status Status of the Listing.
Listing Status (Local):
Active
Listing Pricing Pricing information for this listing.
Basic Property Information Fields containing basic information about the property.
Property Type:
Residential
Property Sub Type:
Condominium
Primary Market Area:
Belleville Twp.
Address:
725 Joralemon Street, 3, Belleville Twp., NJ 07109-1433, U.S.A.
Directions:
MILTON AVENUE TO JORALEMON STREET
Building Details Details about the building on a property.
Architectural Style:
One Floor Unit
Basement:
Finished-Partially, Full, Walkout
Interior:
Carbon Monoxide Detector, Smoke Detector
Construction
Exterior Features:
Open Porch(es), Sidewalk, Storm Door(s)
Energy Information:
See Remarks
Room Details Details about the rooms in the building.
Utilities Information about utilities available on the property.
Heating System:
Baseboard - Hotwater, See Remarks
Heating System Fuel:
See Remarks
Cooling System:
Wall A/C Unit(s)
Water Source:
See Remarks
Lot/Land Details Details about the lots and land features included on the property.
Lot Size (Dimensions):
8.27 AC
Lot Features
Driveway:
1 Car Width, Additional Parking, See Remarks
Parking Type:
1 Car Width, Additional Parking, See Remarks
Garage:
Attached Garage, Garage Parking
Public Record
Parcel Number:
1601-01002-0000-00018-0000-C0003
Listing Dates Dates involved in the transaction.
Listing Entry Date/Time:
7/17/2024
Contract Details Details about the listing contract.
Listing Participants Participants (agents, offices, etc.) in the transaction.
Listing Office Name:
HOMELAND EMMANUEL OKOYE REALTY
