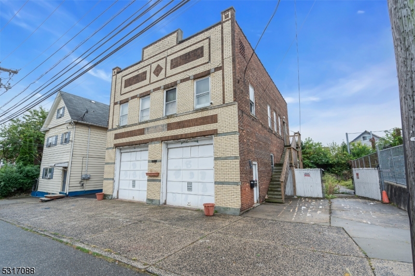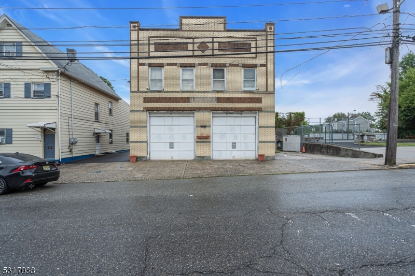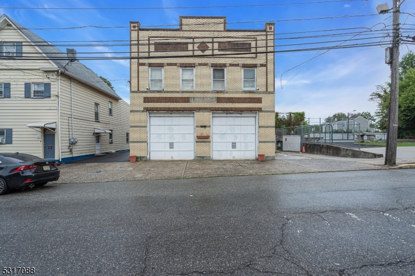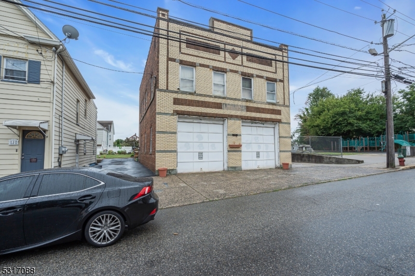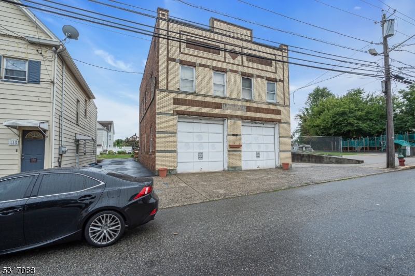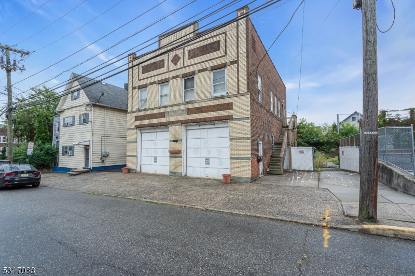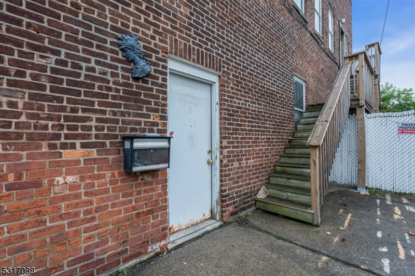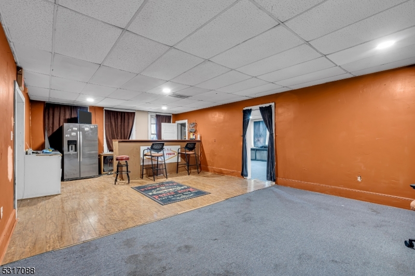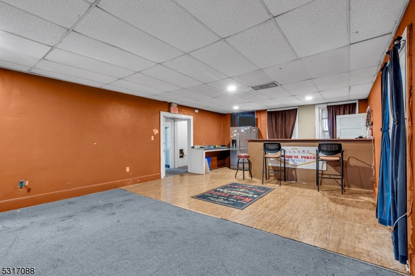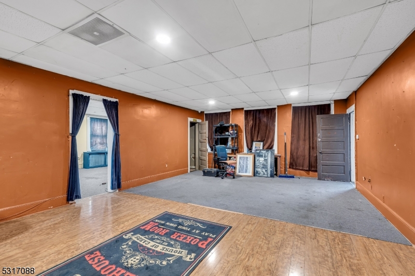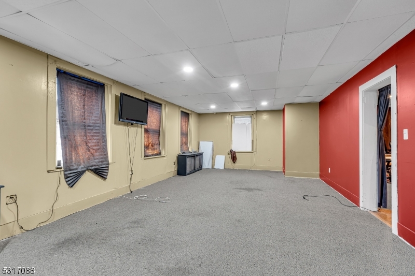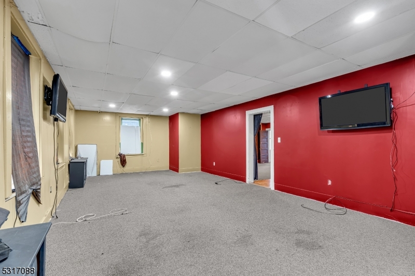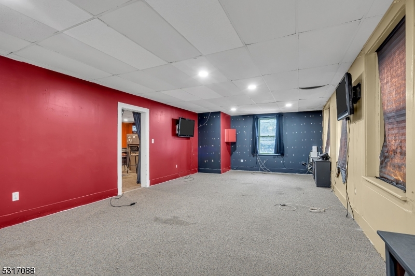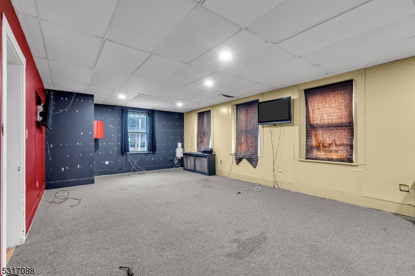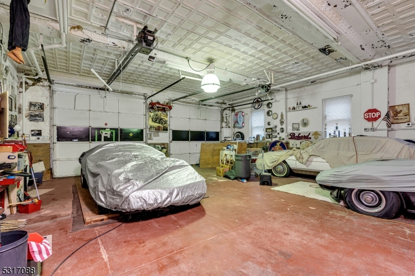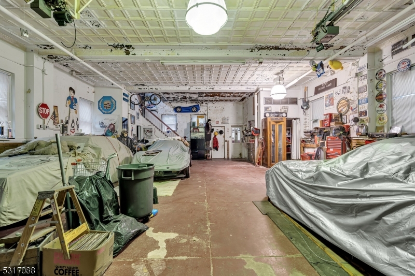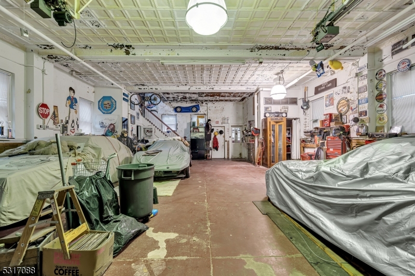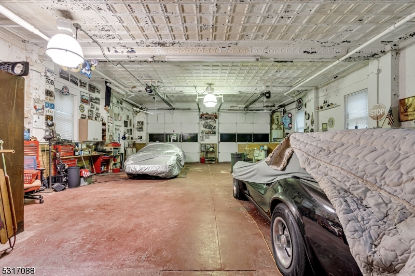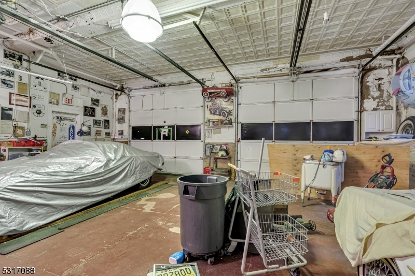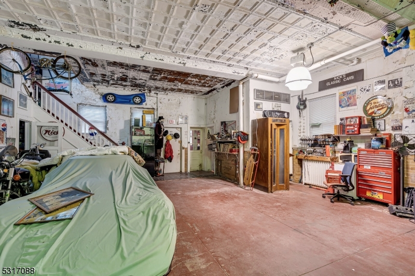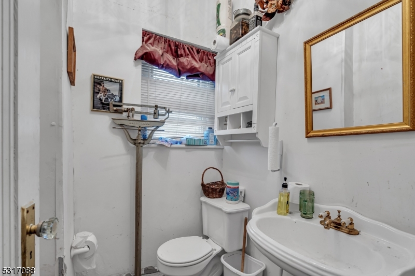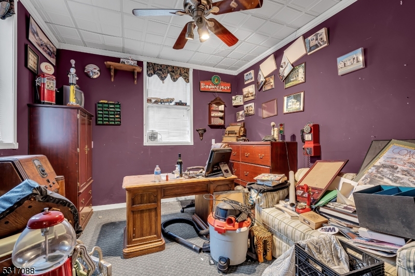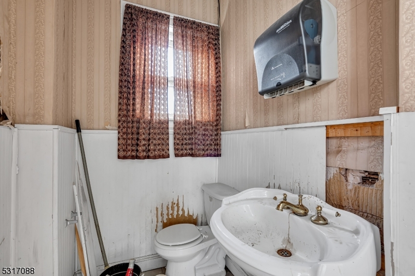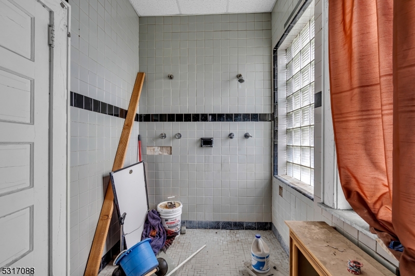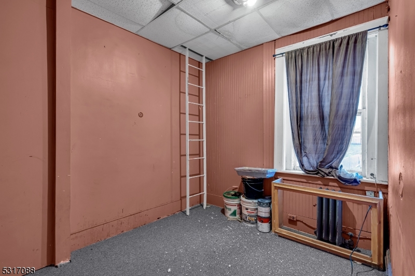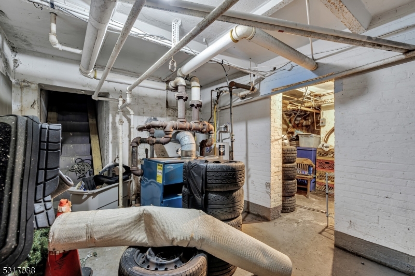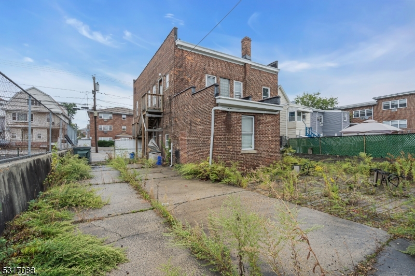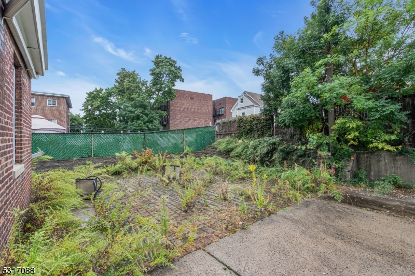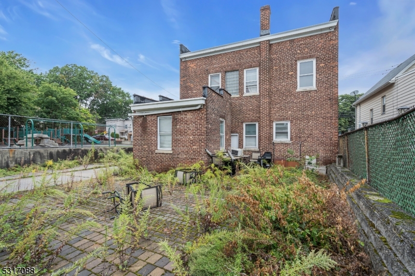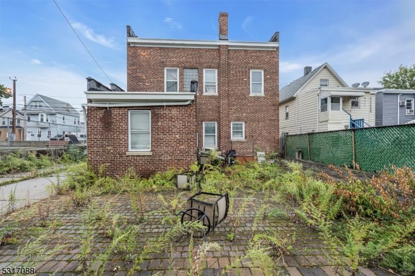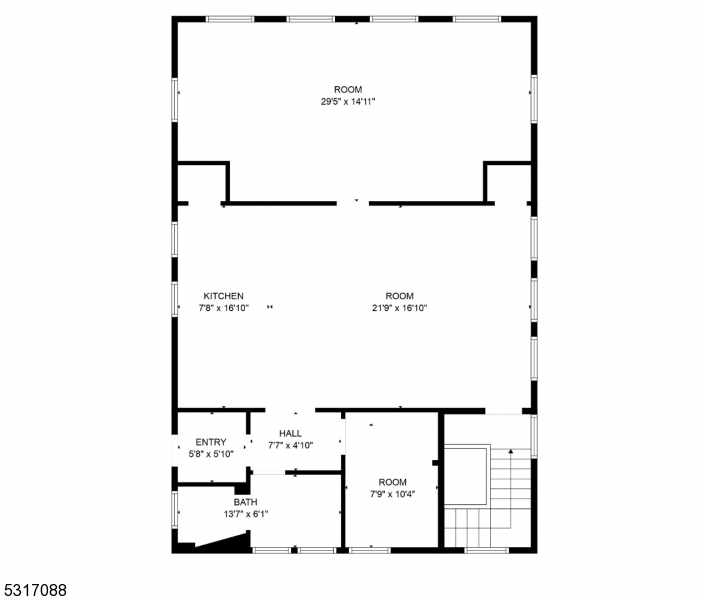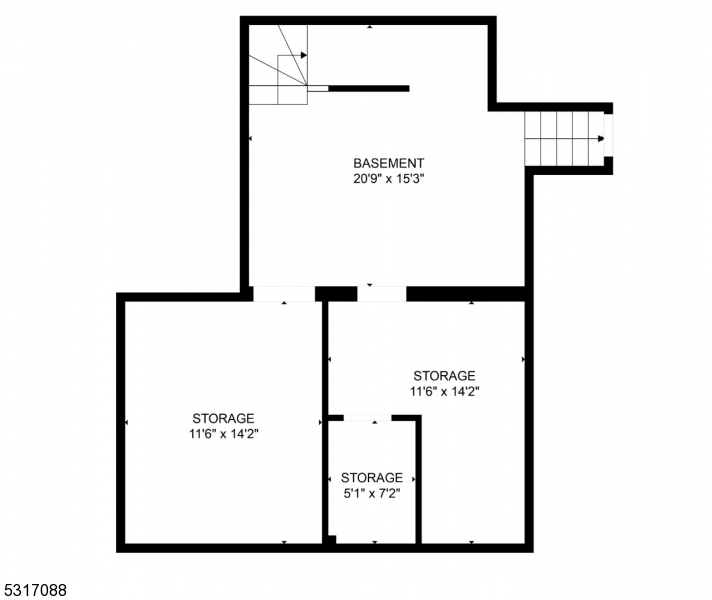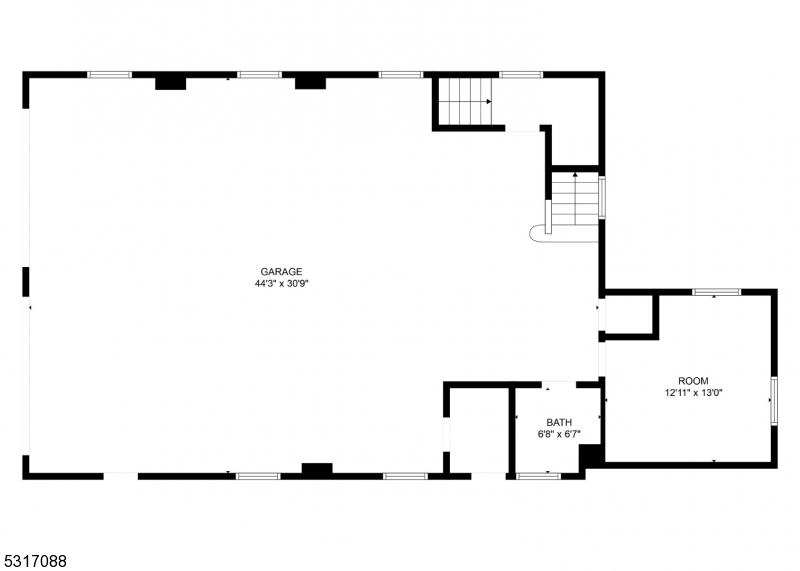119 William St | Belleville Twp.
This unique property, originally built as a firehouse, offers 3,283 square feet of space and sits on a 50' x 100' lot. The building is currently zoned for an indoor car dealership on the first floor and storage on the second floor. It is located in an R-C zone, allowing for a variety of permitted uses, such as single-family or two-family dwellings and others.The property's history includes its original use as a firehouse, followed by its function as a repair building for the township. The first floor features two 10-foot-wide garage doors, 11-foot-high tin ceilings, an office, a bathroom, and parking for multiple vehicles. The second floor offers multiple large rooms, a bathroom, and both an interior and separate exterior entrance.A 20-foot-wide driveway on one side provides convenient access to the rear yard, further enhancing the property's functionality. Buyers are encouraged to check with the township for additional permitted uses. GSMLS 3927899
Directions to property: Intersection of William Street and Washington Street
