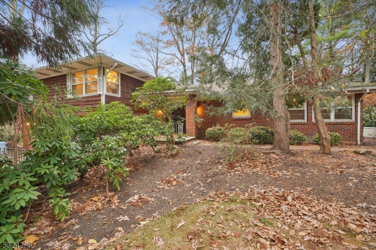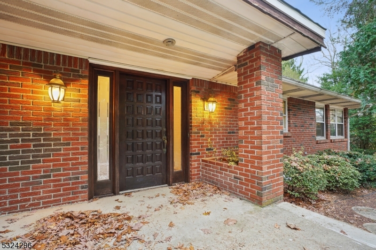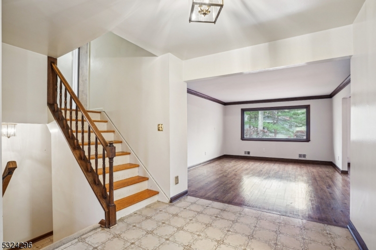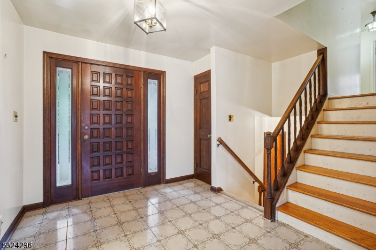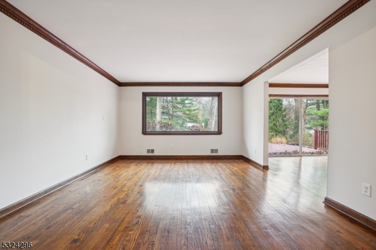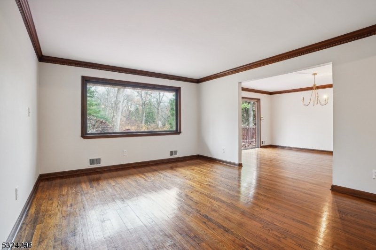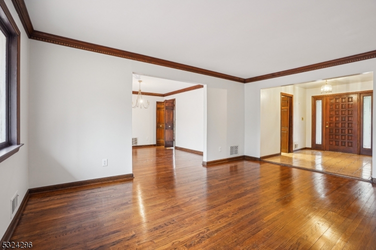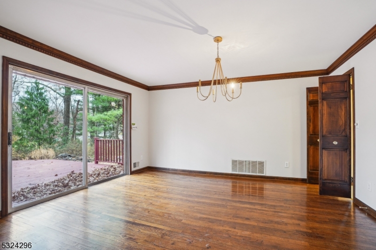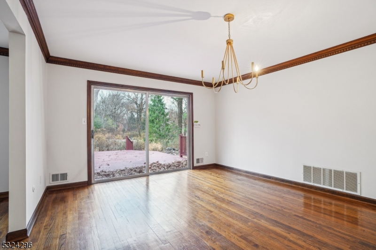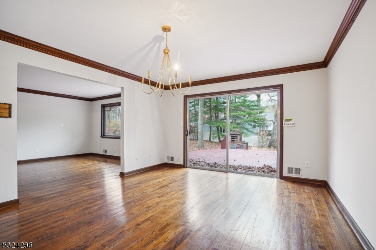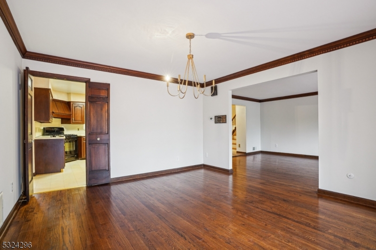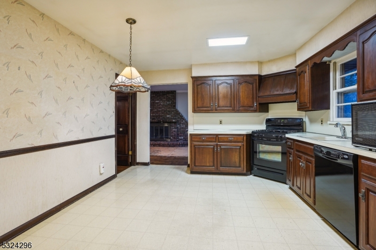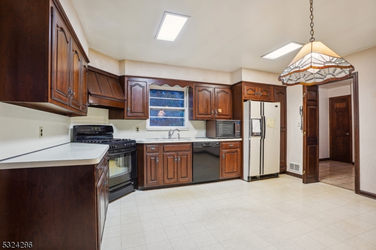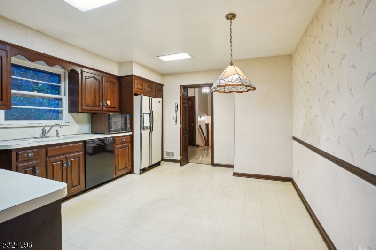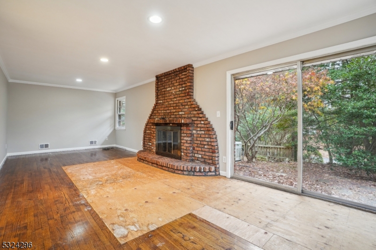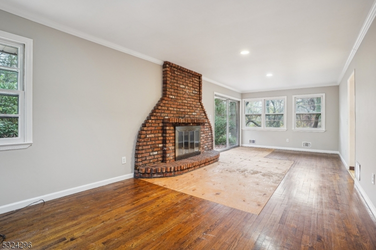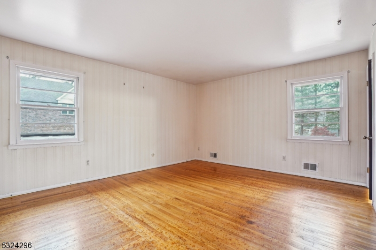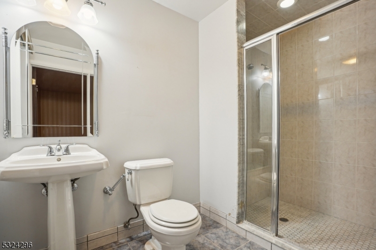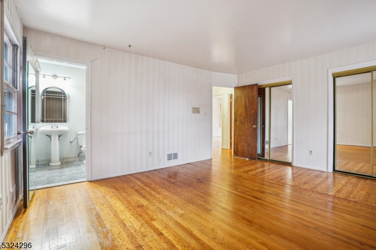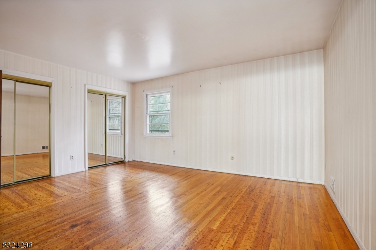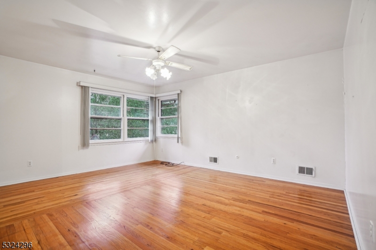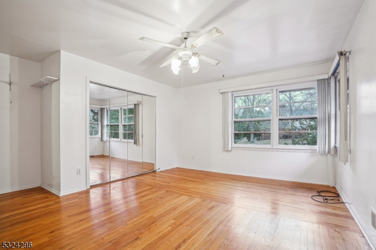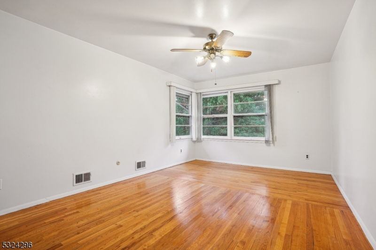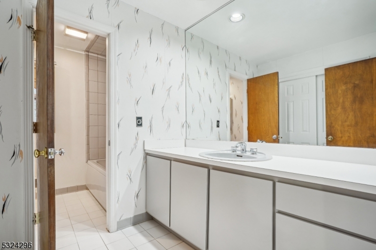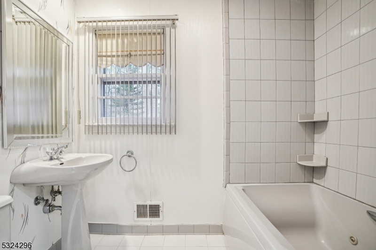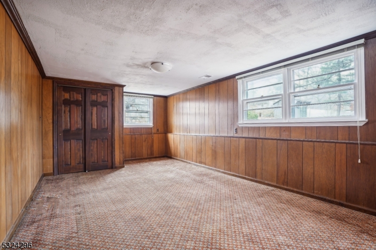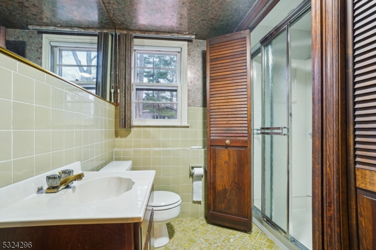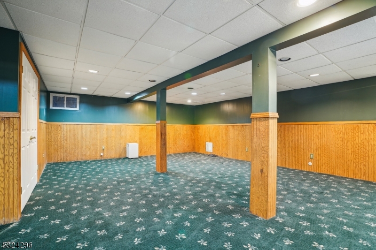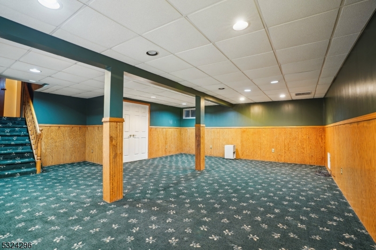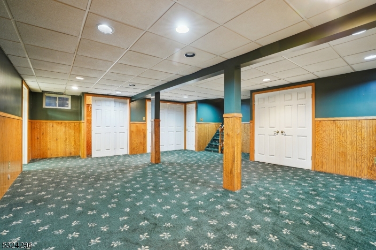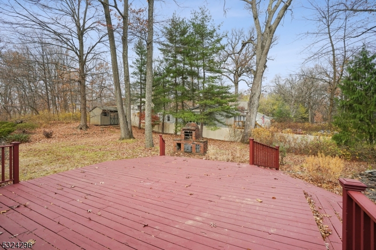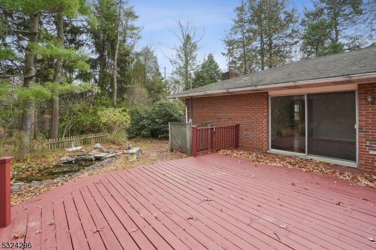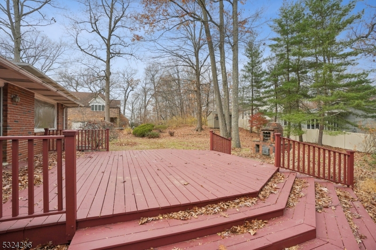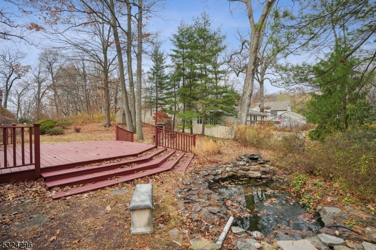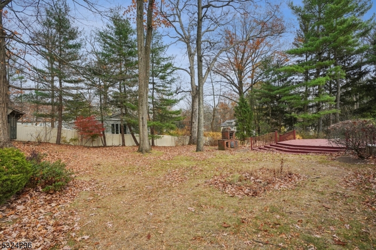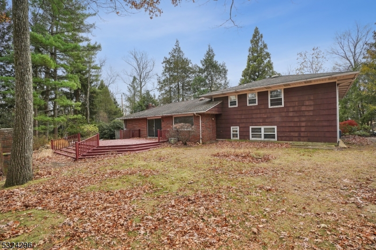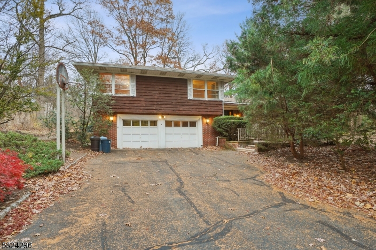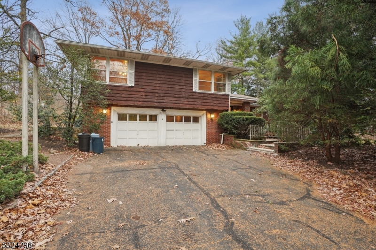4 Branko Rd | Berkeley Heights Twp.
This Berkeley Heights split-level home presents an ideal canvas for personal touches and customization. It offers the perfect blend of natural light and comfort with multiple levels of living space. Enter into the welcoming foyer on the main level. Steps away you will find the eat-in kitchen which connects effortlessly to the family room, dining room, and living room, creating the perfect space for both daily living and entertaining. Exit the glass sliders off the dining room to the spacious, oversized wooden deck and large flat backyard, perfect for enjoying serene moments of relaxation. Upstairs, discover three generous sized bedrooms including the primary with a private ensuite bath, ensuring an added level of convenience and tranquility. On the ground level, a full bath complements a versatile space that can serve as a den, home office, or additional living area. The fully finished basement adds to the home's flexibility, offering ample storage and adaptable space that can be customized to fit your lifestyle whether as a home office or recreational room. With all these features, this house invites you to bring your vision and make it uniquely yours. GSMLS 3934529
Directions to property: Emerson Lane to Branko Rd
