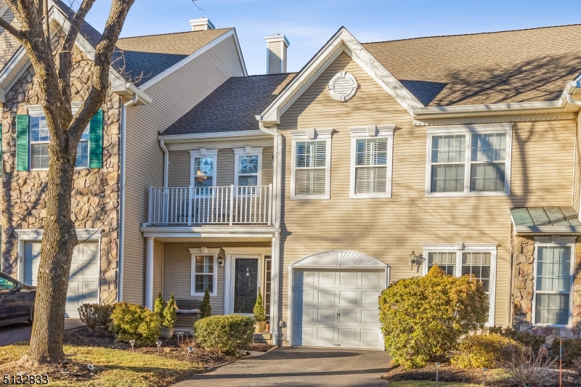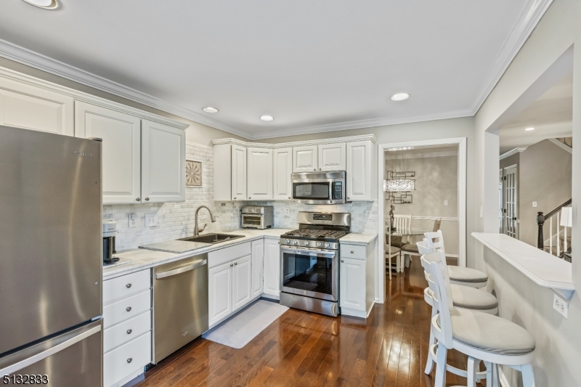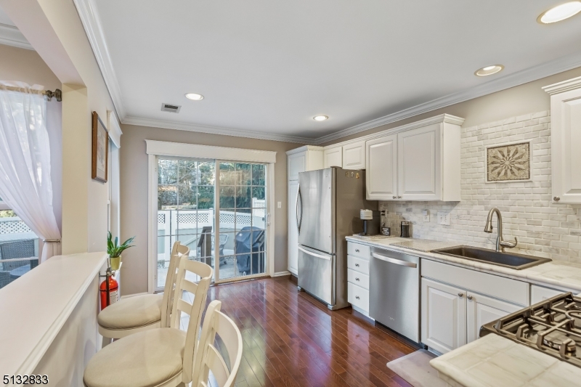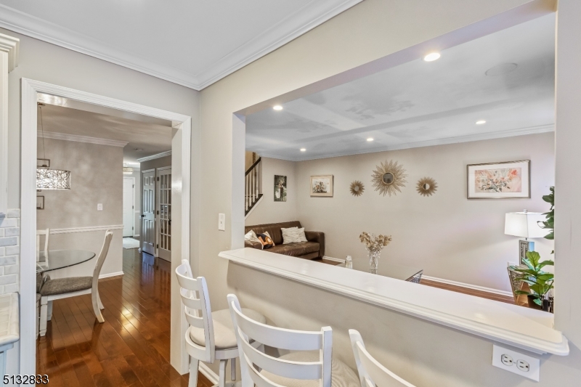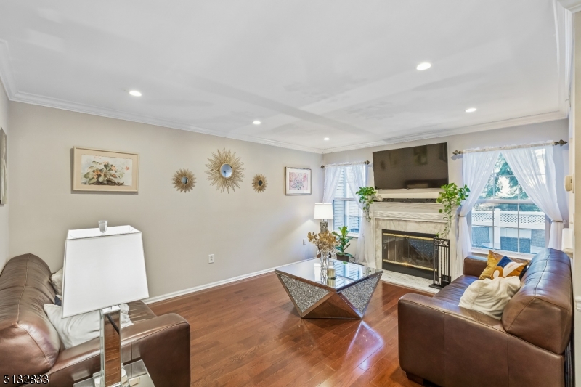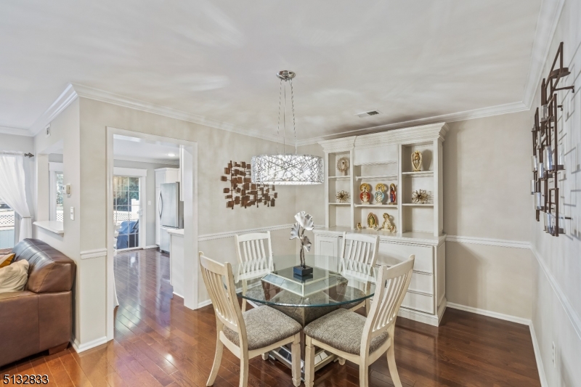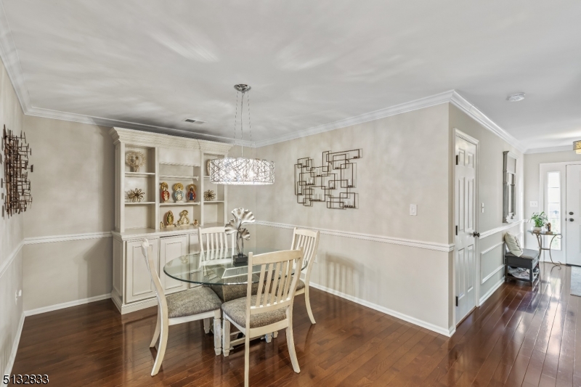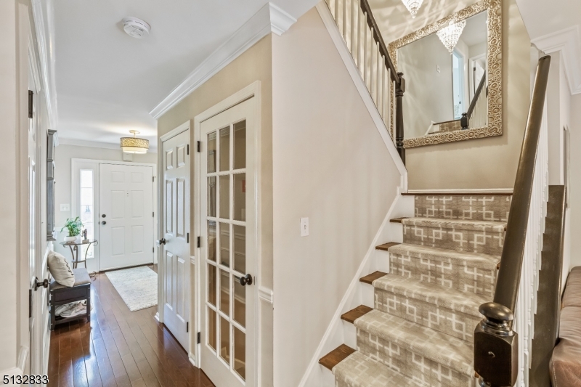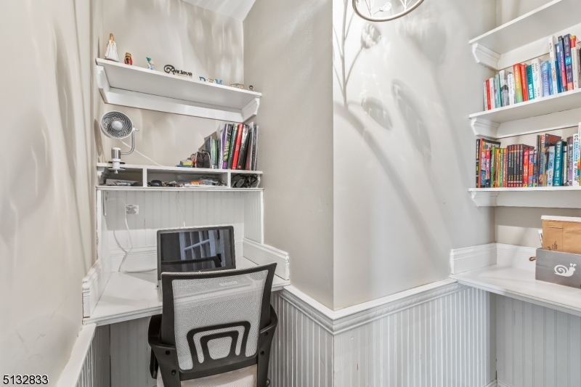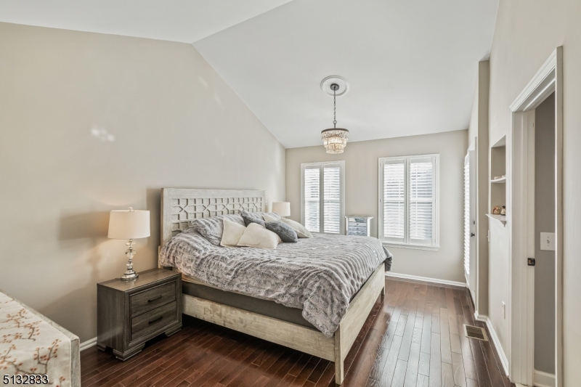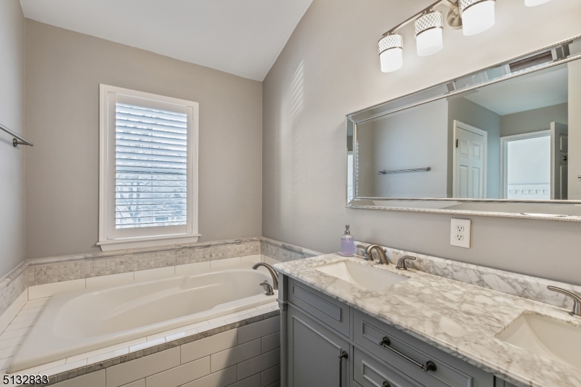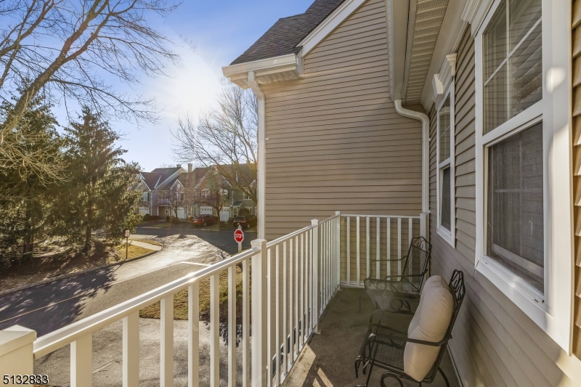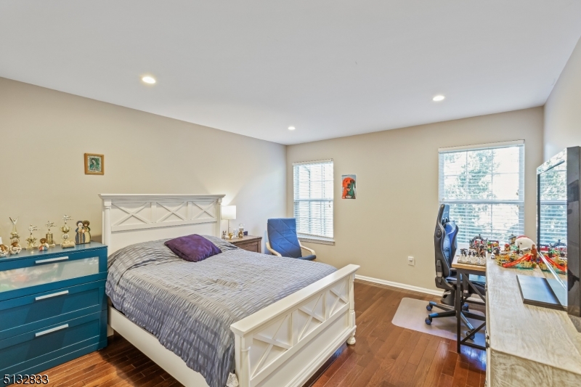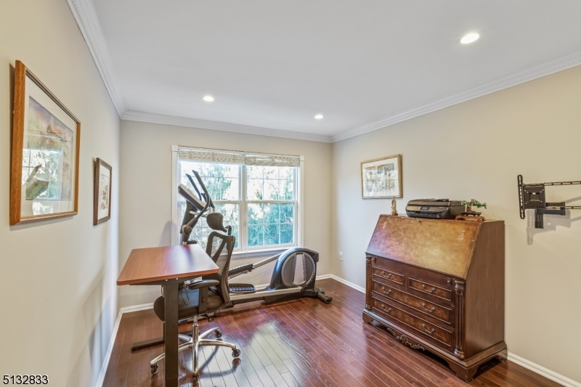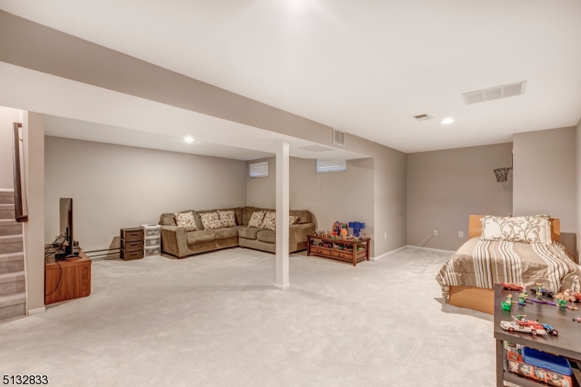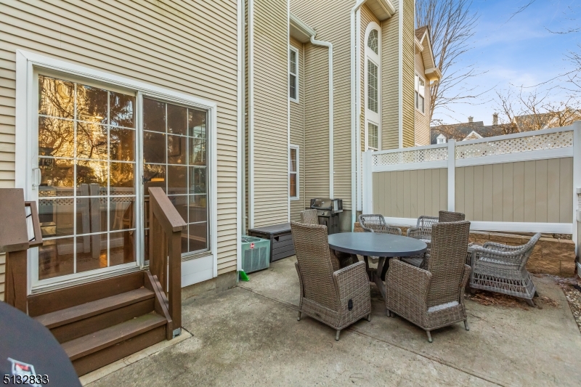4 Raleigh Ct |
Bernards Twp.
$599,900
| 3 Beds | 3 Baths (2 Full, 1 Half)
GSMLS 3766875
Directions to property: Allen Rd, to Townshend Road to Dorchester, then Raleigh Ct.
MLS Listing ID:
GSMLS 3766875
Listing Category:
Purchase
Listing Status Status of the Listing.
Listing Status (Local):
Active
Listing Pricing Pricing information for this listing.
Basic Property Information Fields containing basic information about the property.
Property Type:
Residential
Property Sub Type:
Condominium
Primary Market Area:
Bernards Twp.
Address:
4 Raleigh Ct, Bernards Twp., NJ 07920-3800, U.S.A.
Directions:
Allen Rd, to Townshend Road to Dorchester, then Raleigh Ct.
Building Details Details about the building on a property.
Architectural Style:
Townhouse-Interior
Interior:
Carbon Monoxide Detector, Fire Extinguisher, Smoke Detector
Construction
Exterior Features:
Curbs, Deck, Open Porch(es), Patio, Privacy Fence, Thermal Windows/Doors
Energy Information:
All Underground, Electric, Gas-Natural
Room Details Details about the rooms in the building.
Utilities Information about utilities available on the property.
Heating System:
1 Unit, Forced Hot Air
Heating System Fuel:
Gas-Natural
Cooling System:
1 Unit, Central Air
Water Heating System:
Gas
Water Source:
Public Water, Water Charge Extra
Sewer:
Public Sewer, Sewer Charge Extra
Lot/Land Details Details about the lots and land features included on the property.
Lot Size (Dimensions):
Common
Lot Features
Driveway:
1 Car Width, Blacktop
Parking Type:
1 Car Width, Blacktop
Public Record
Parcel Number:
2702-10706-0000-00003-0002-CONDO
Listing Dates Dates involved in the transaction.
Listing Entry Date/Time:
3/2/2022
Contract Details Details about the listing contract.
Listing Participants Participants (agents, offices, etc.) in the transaction.
Listing Office Name:
BHHS - NEW JERSEY PROPERTIES
