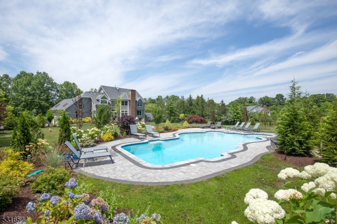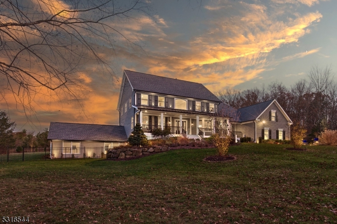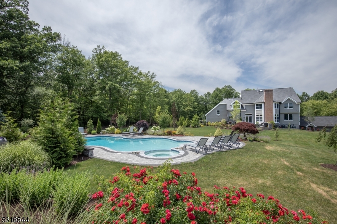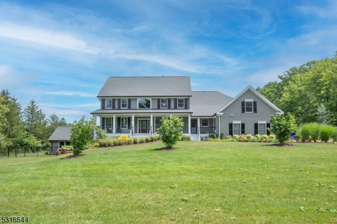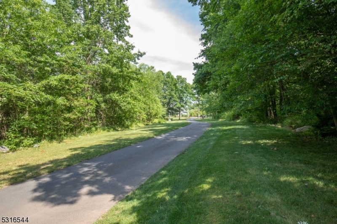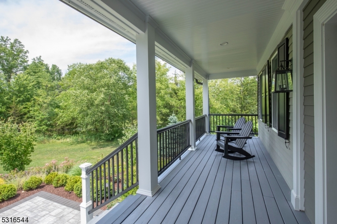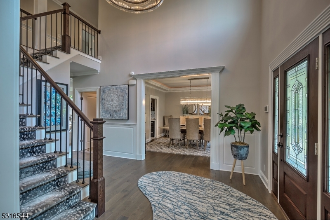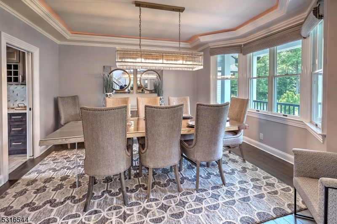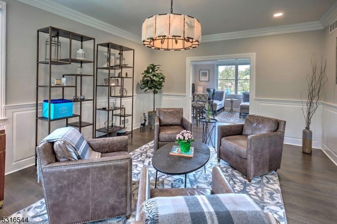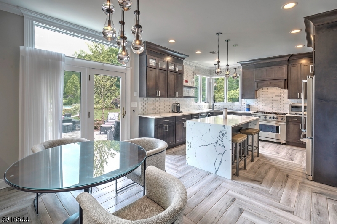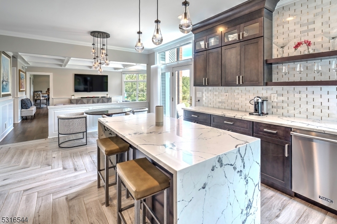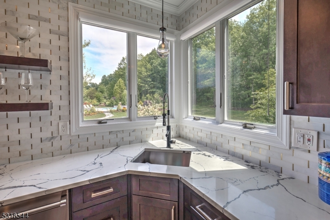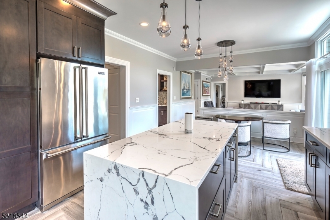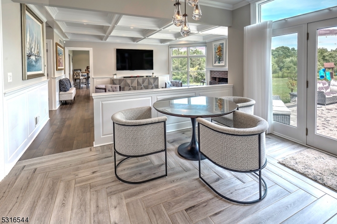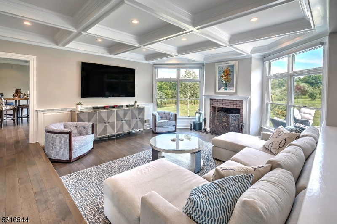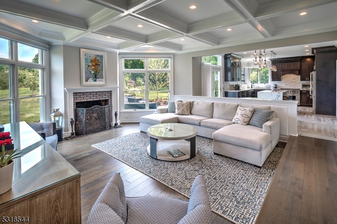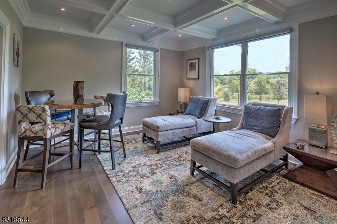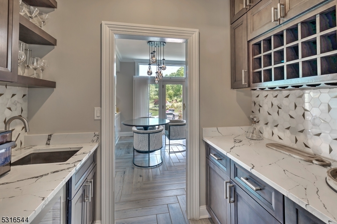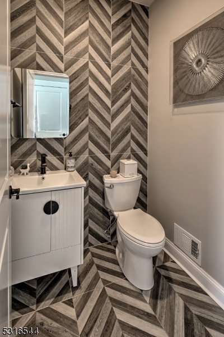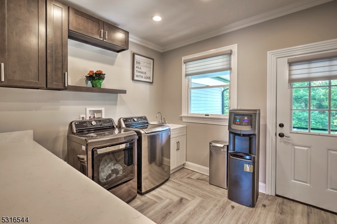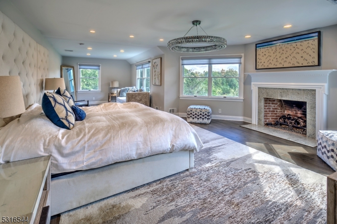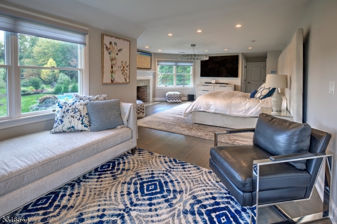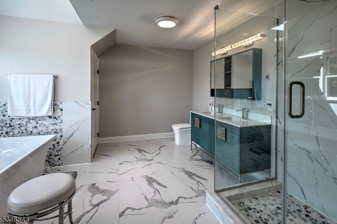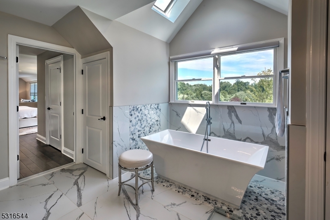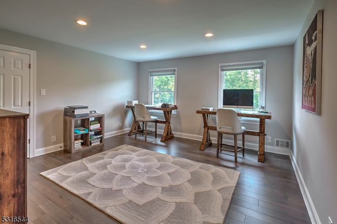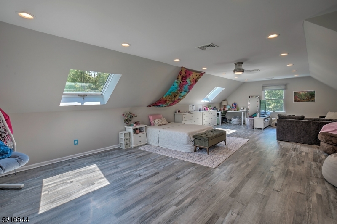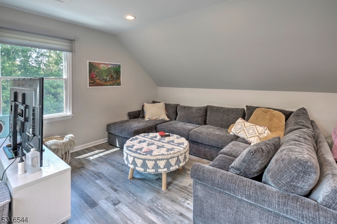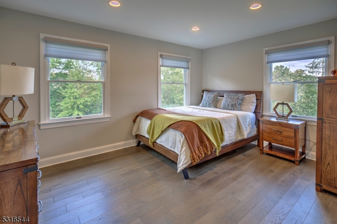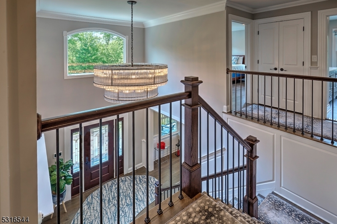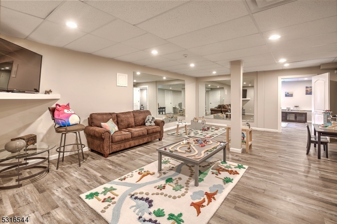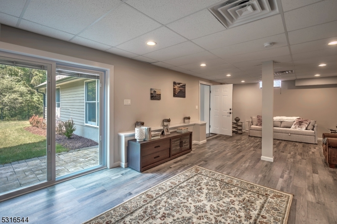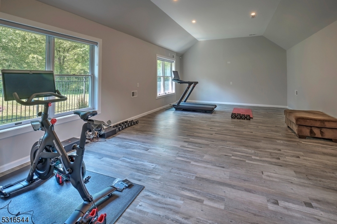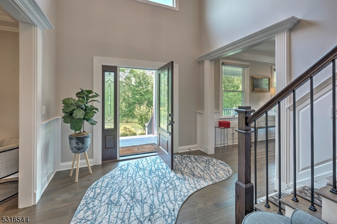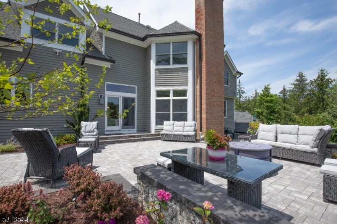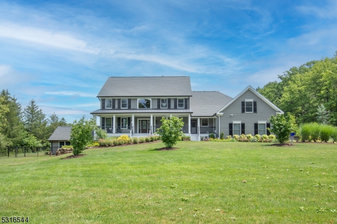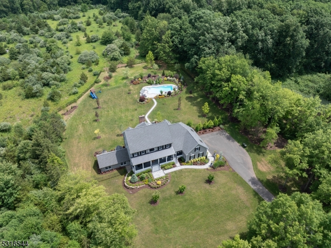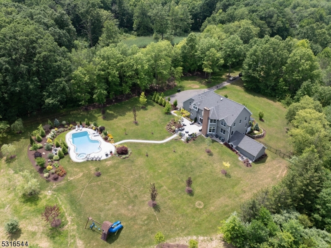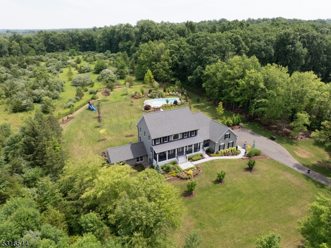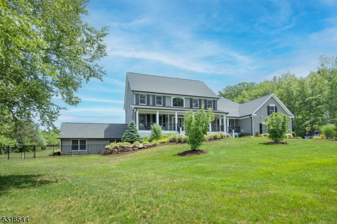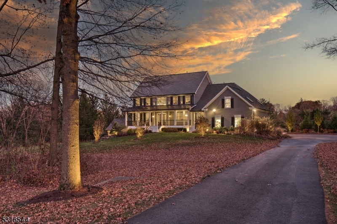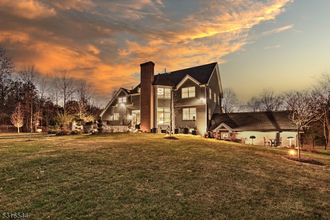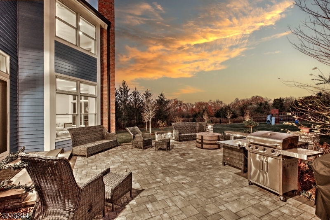321 Somerville Rd | Bernards Twp.
Motivated Seller! Renovated & Updated in 2021 & again in 2022/23 this 4 bdrm, 2 1/2 bath Center Hall Colonial on almost 5 acres set way back from road provides the ultimate in privacy. Highlights of the chic interior include new hardwood floors & detailed moldings, millwork, two gas fireplaces, high ceilings, customized lighting, neutral paint colors & generous room sizes create a stunning environment. An open floor plan highlighting a soaring two-story foyer with a contemporary chandelier, crown moldings, and grand staircase with new iron railing. Flanking the foyer are spacious LR & DR. Pocket doors reveal the butler's pantry providing a bar sink and wine storage. Continuing the open flow from the LR is a lounge area connected to a FR, both with coffered ceilings. Upgraded custom kitchen w/cascading quartz center island, designer cabinetry, pendant lights, ceiling-height backsplash & Viking SS appliances. Upstairs the primary suite w/ fireside bedroom, sitting room & spa-inspired bath w/free-standing tub tucked into windowed, cathedral ceiling alcove, oversized shower & dual sink vanity. Upstairs are 3 additional bedrooms, an updated full bath & spacious sunny 4th bedroom, w/sitting room. W-O LL w/same design aesthetic includes play room, rec room & ground level oversized gym. Outdoor entertaining is welcomed on the oversized rear terrace & in-ground salt water heated pool, all overlooking countryside views. GSMLS 3928039
Directions to property: Allen Road to Somerville Road
