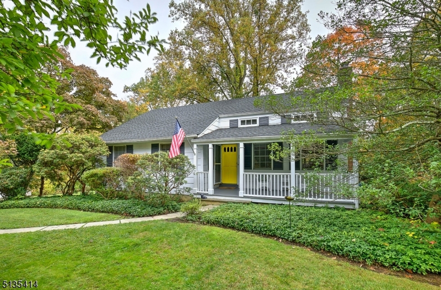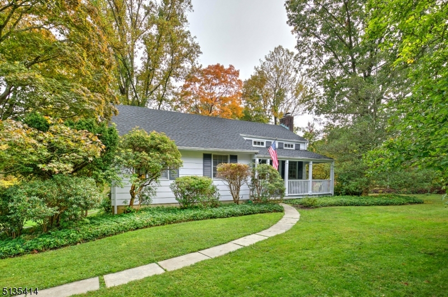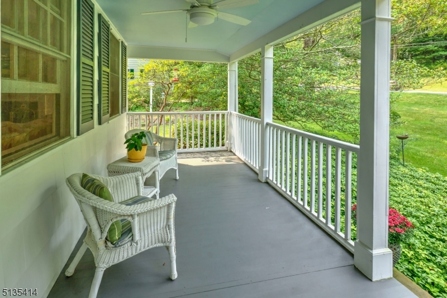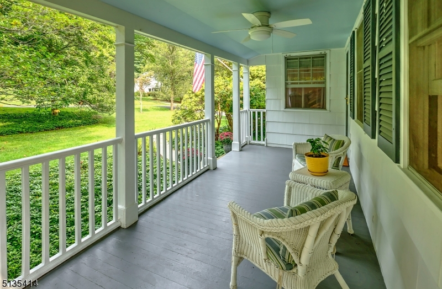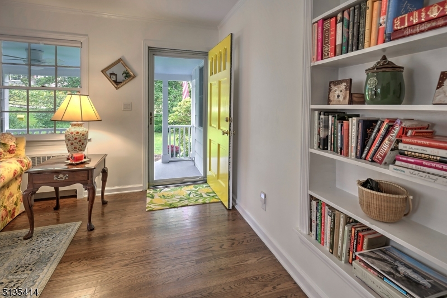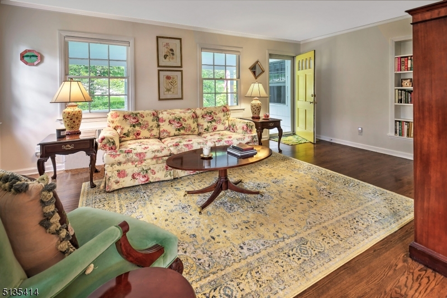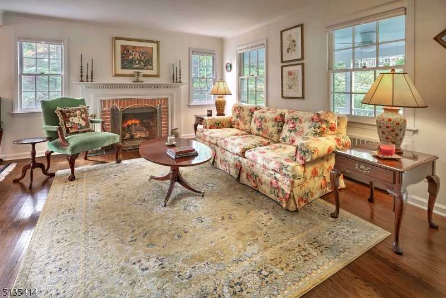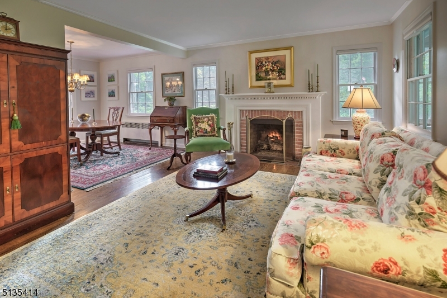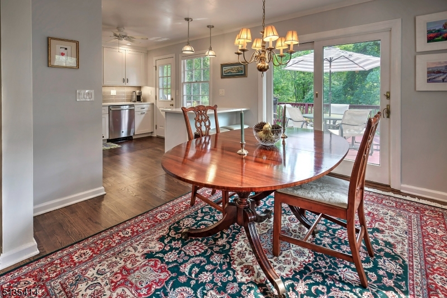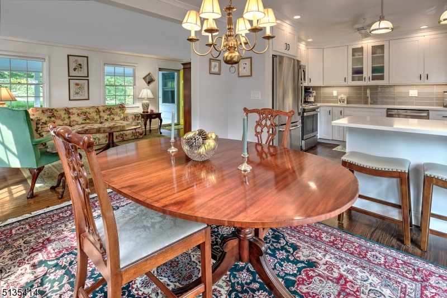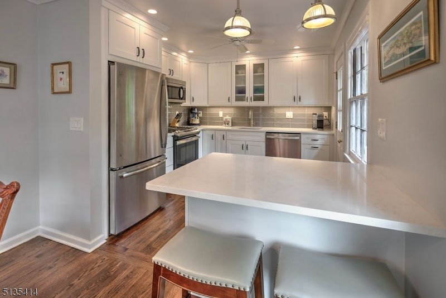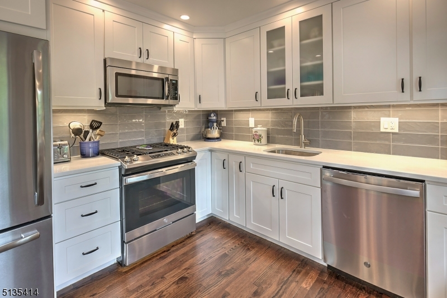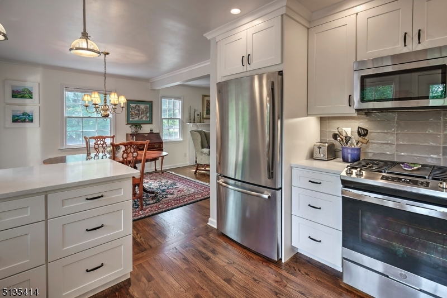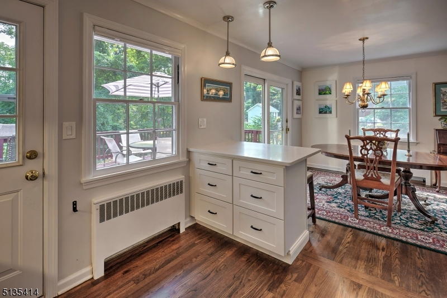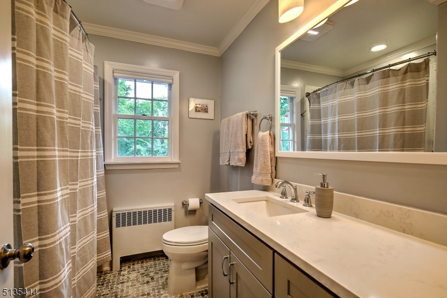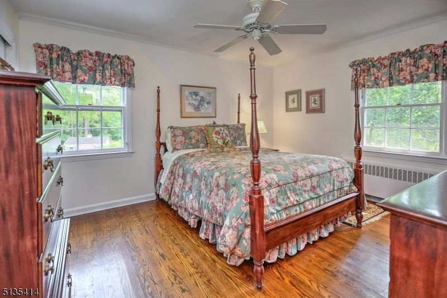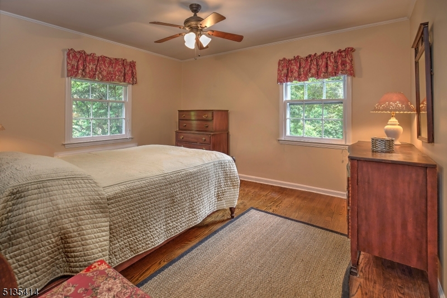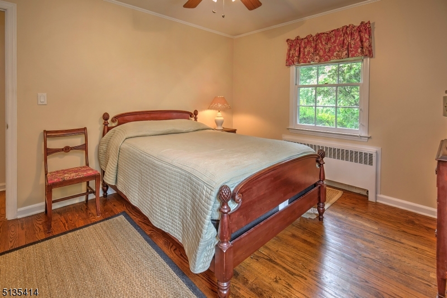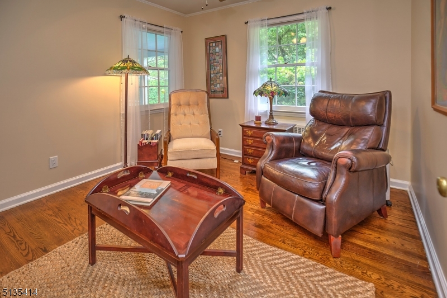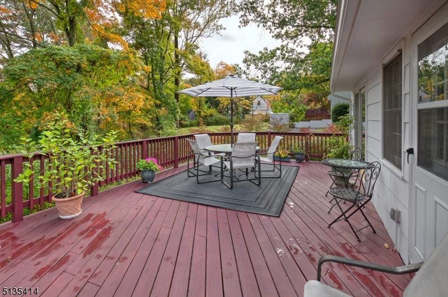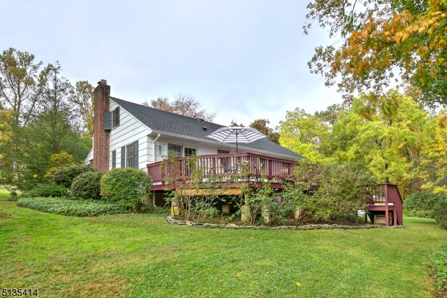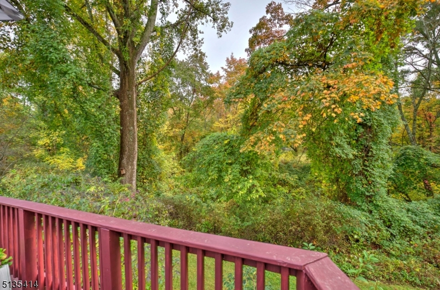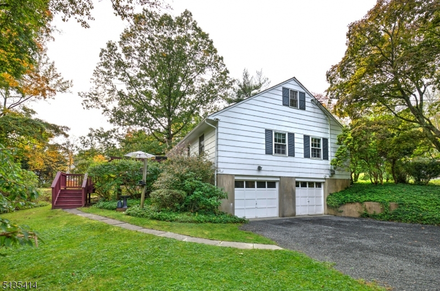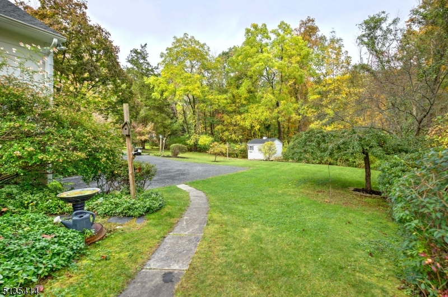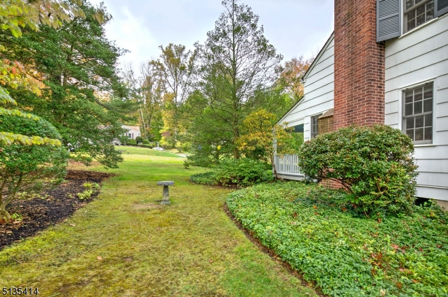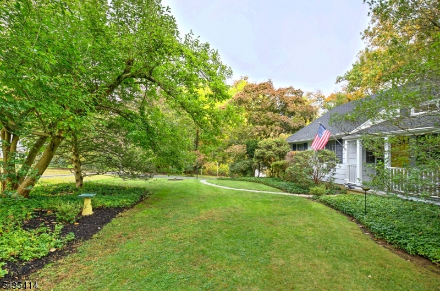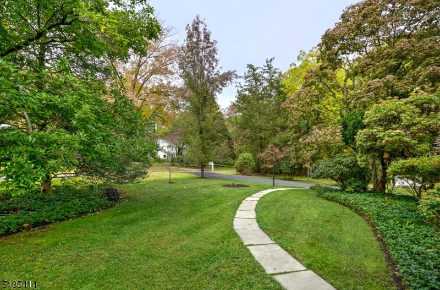66 Hull Road |
Bernardsville Boro
$559,000
| 3 Beds | 1 Baths (1 Full) | 1,165 Sq. Ft.
GSMLS 3769664
Directions to property: Route 202 to Mt. Harmony Road, left onto Hull Road. Property is first house on the left. Sign on pr
MLS Listing ID:
GSMLS 3769664
Listing Category:
Purchase
Listing Status Status of the Listing.
Listing Status (Local):
Active
Listing Pricing Pricing information for this listing.
Basic Property Information Fields containing basic information about the property.
Property Type:
Residential
Property Sub Type:
Single Family Detached
Primary Market Area:
Bernardsville Boro
Address:
66 Hull Road, Bernardsville Boro, NJ 07924-2022, U.S.A.
Directions:
Route 202 to Mt. Harmony Road, left onto Hull Road. Property is first house on the left. Sign on pr
Building Details Details about the building on a property.
Architectural Style:
Cottage
Basement:
Full, Unfinished, Walkout
Interior:
Carbon Monoxide Detector, Shades, Smoke Detector
Construction
Exterior Features:
Deck, Open Porch(es), Storage Shed
Energy Information:
Electric, Gas-Natural
Room Details Details about the rooms in the building.
Utilities Information about utilities available on the property.
Heating System:
1 Unit, Radiators - Hot Water
Heating System Fuel:
Gas-Natural
Cooling System:
Ceiling Fan
Water Heating System:
Gas
Water Source:
Public Water
Sewer:
Private, Septic 3 Bedroom Town Verified
Lot/Land Details Details about the lots and land features included on the property.
Lot Size (Dimensions):
1.34AC
Lot Features
Driveway:
1 Car Width, Additional Parking, Crushed Stone
Parking Type:
1 Car Width, Additional Parking, Crushed Stone
Garage:
Attached Garage, Garage Door Opener, Garage Under
Public Record
Parcel Number:
2703-00082-0000-00003-0000-
Property Zoning:
Residential
Listing Dates Dates involved in the transaction.
Listing Entry Date/Time:
3/17/2022
Contract Details Details about the listing contract.
Exclusions:
No excluded items per seller.
Listing Participants Participants (agents, offices, etc.) in the transaction.
Listing Office Name:
TURPIN REAL ESTATE, INC.
