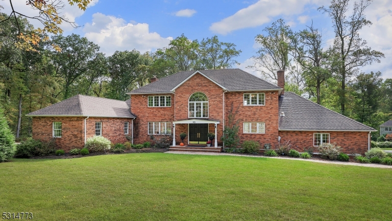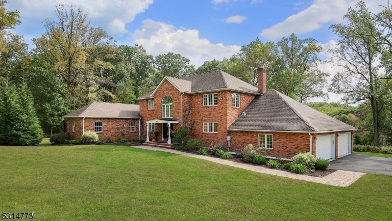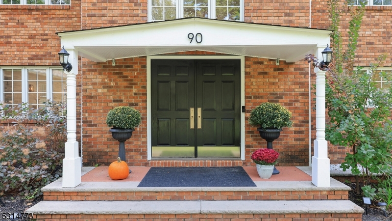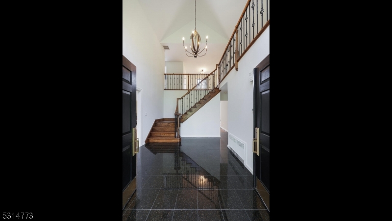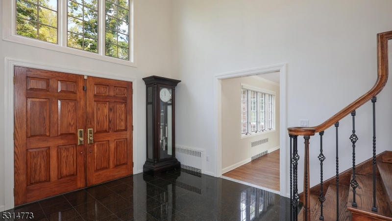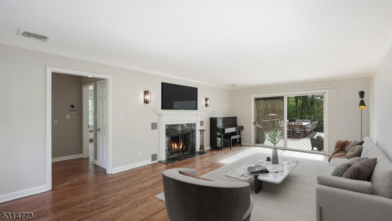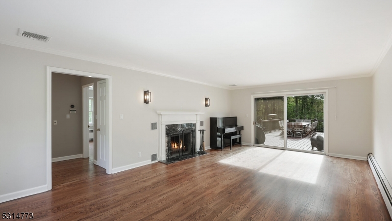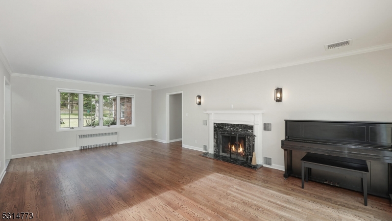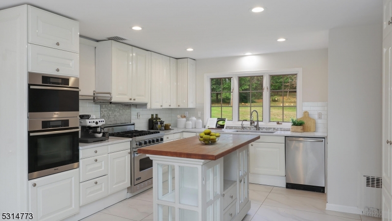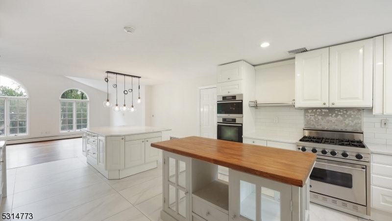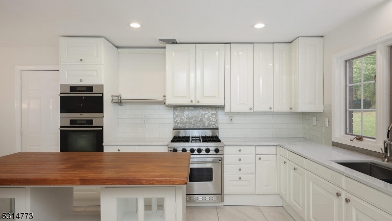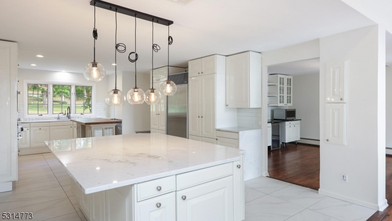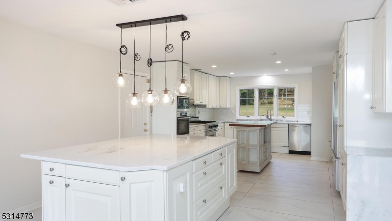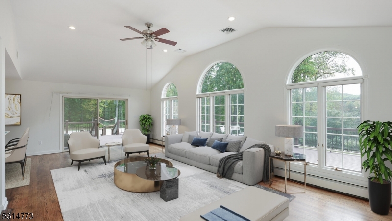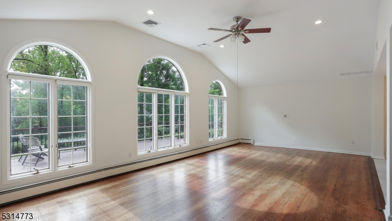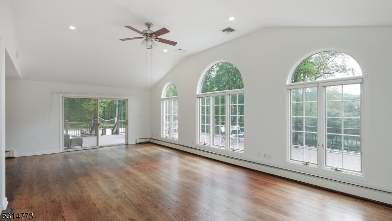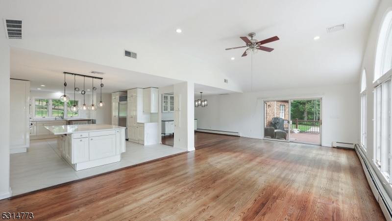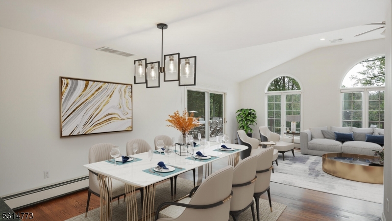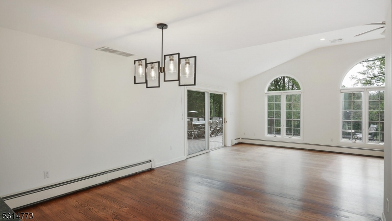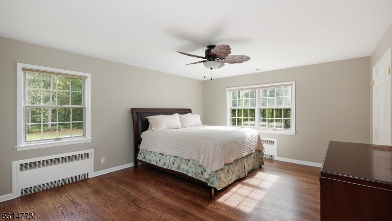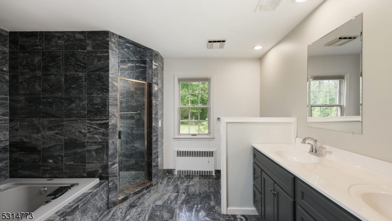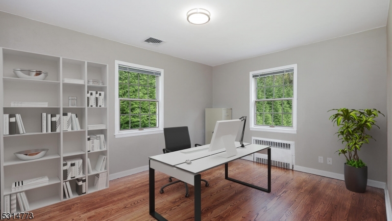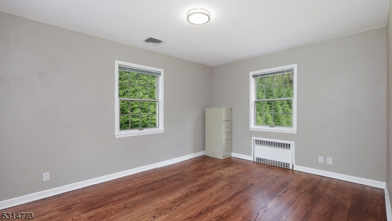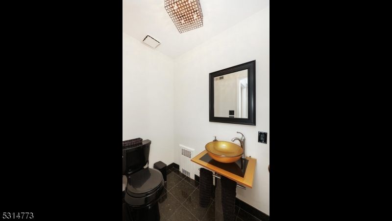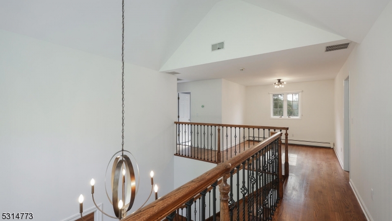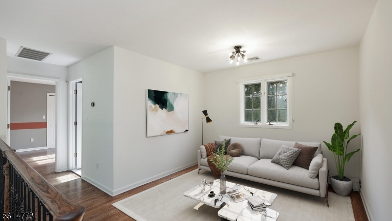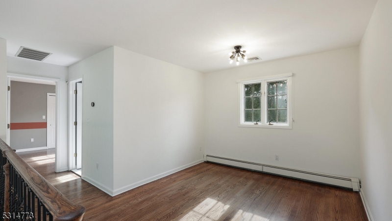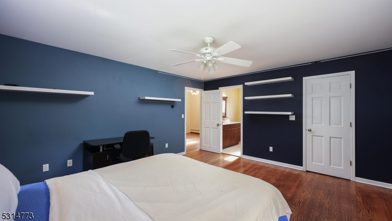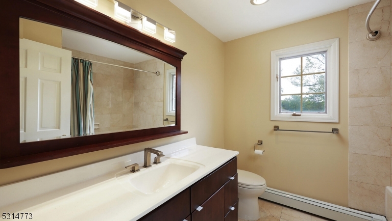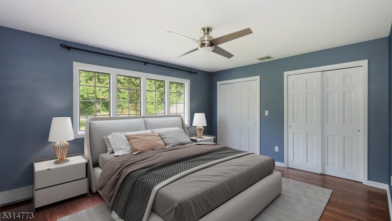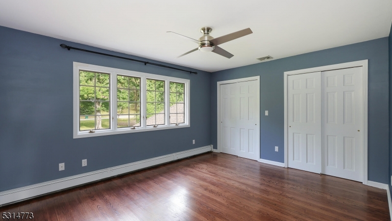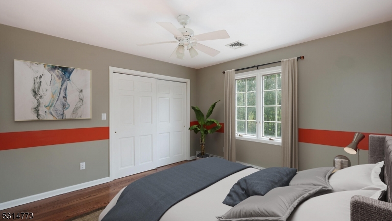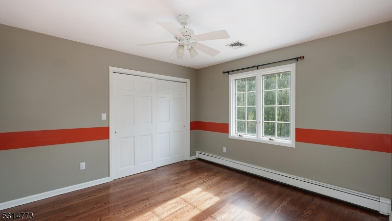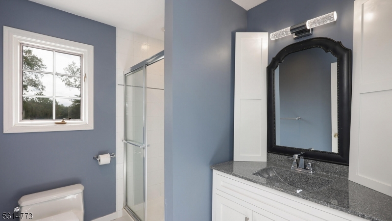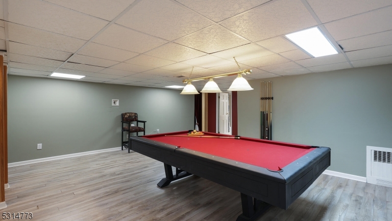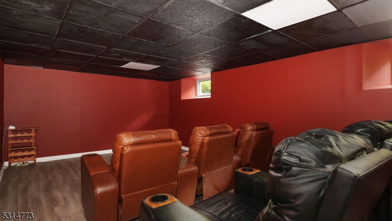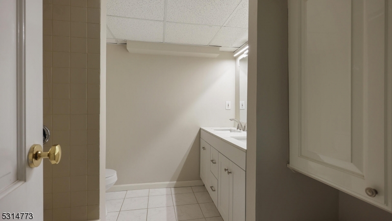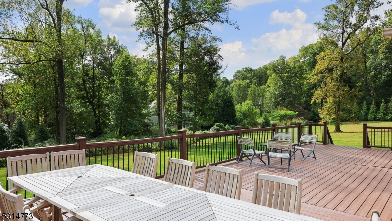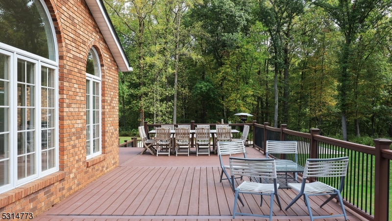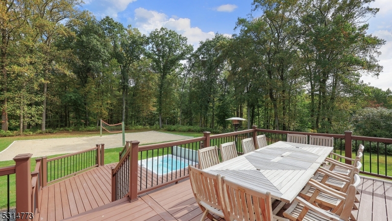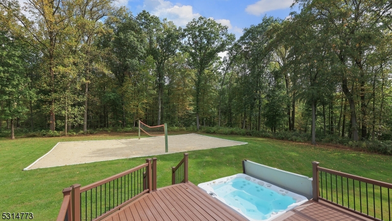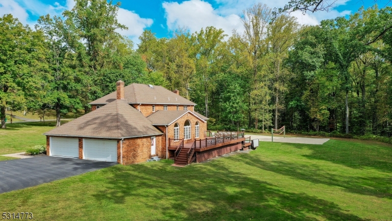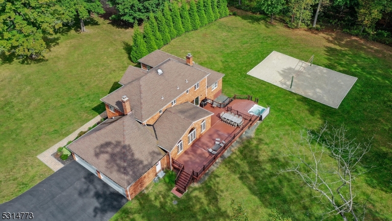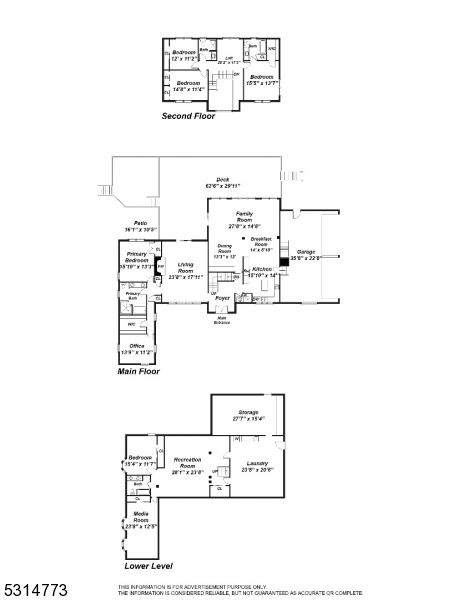90 Roundtop Rd | Bernardsville Boro
Discover a stunning five-bedroom custom home on a picturesque tree-lined street, offering privacy and easy access to town, schools, and NJ Transit. Filled with natural light from large windows, the home features architectural details and rich hardwood floors. Enter through grand double doors into a two-story foyer and a sleek high-end kitchen, complete with glossy white cabinetry, quartzite countertops, and top-tier appliances, including a Sub-Zero refrigerator and Viking range.The kitchen flows into a family room with high ceilings and a wall of windows that opens to a two-tiered deck, perfect for entertaining. Adjacent to dining room with built in buffet. The sun drenched living room boasts a cozy fireplace and access to wrap around deck. The first-floor primary suite is a luxurious retreat with a spa-like bath, walk-in closet and office. Upstairs, find a cozy loft, an en-suite bedroom, two additional bedrooms and updated hall bath.The expansive lower level offers a recreation room, updated full bath, bedroom/exercise room, a media rom, laundry room, utility room and storage room with stair access to 4 car garage. Outside, enjoy a Trex deck, hot tub, volleyball court, two tier deck, sprinkler system, invisible dog fence and low-maintenance brick construction. Make this house your dream home, move right in! GSMLS 3927463
Directions to property: Route 202 to Claremont Road, to left on Mine Mount to left on Roundtop #90 on left
