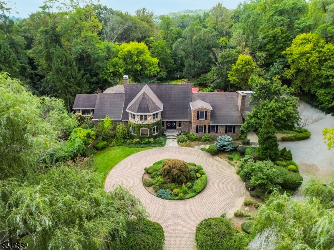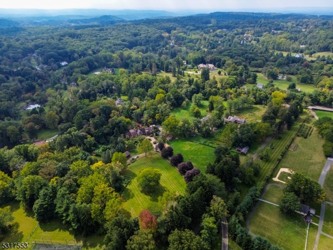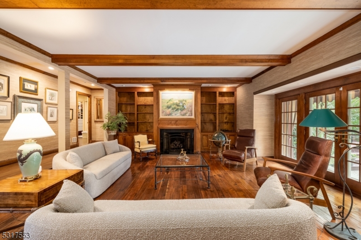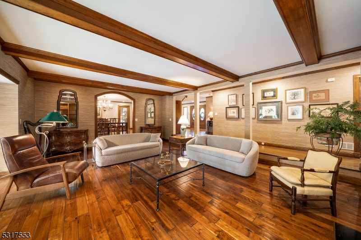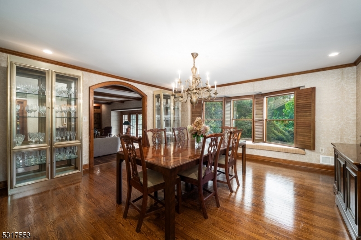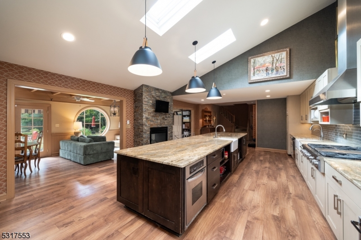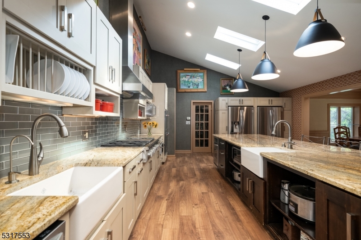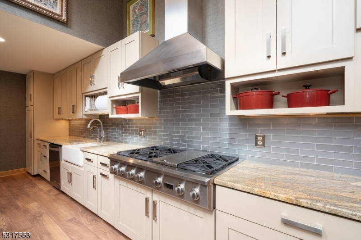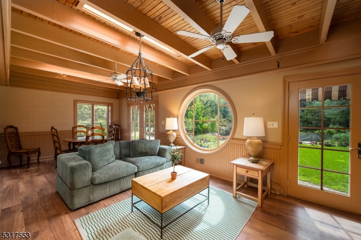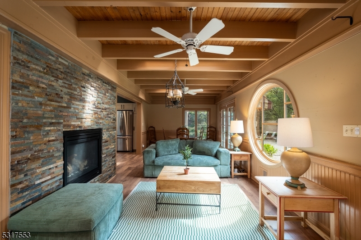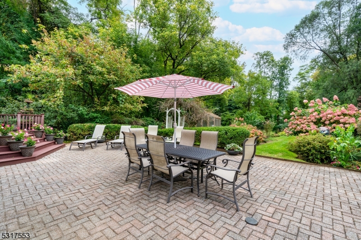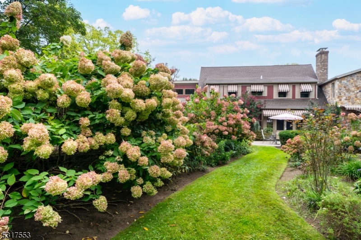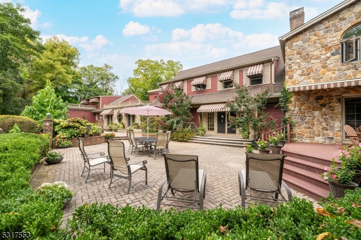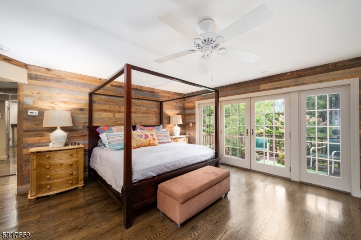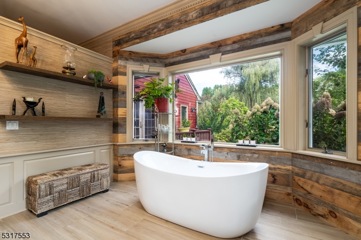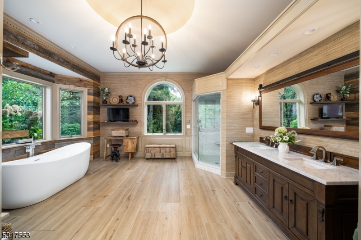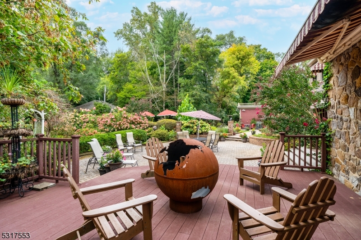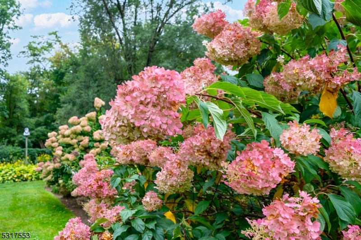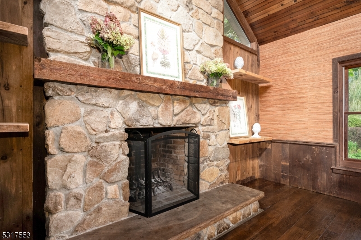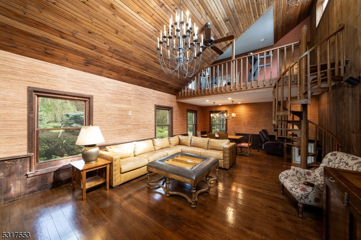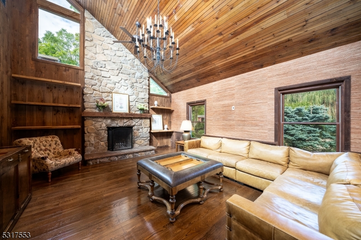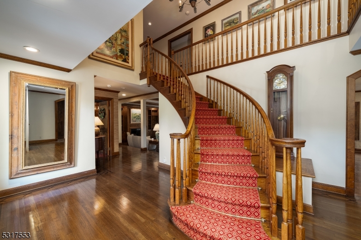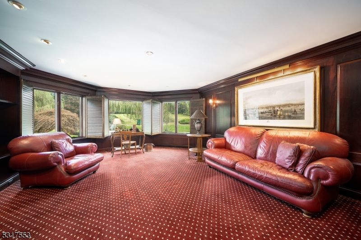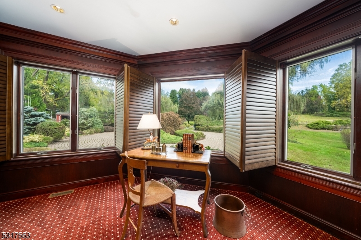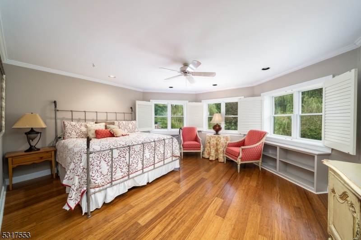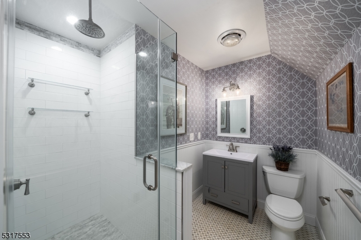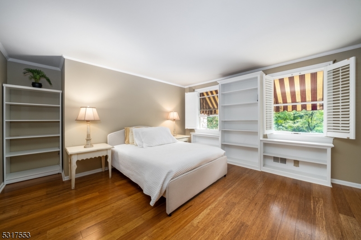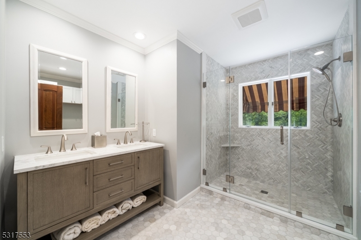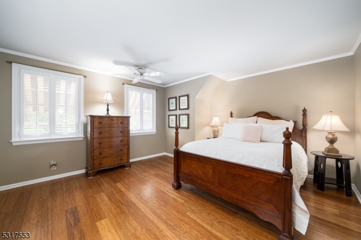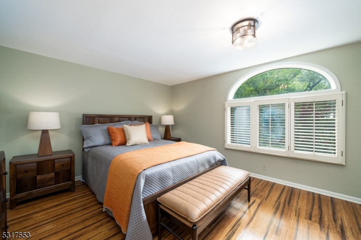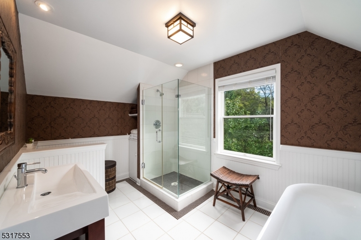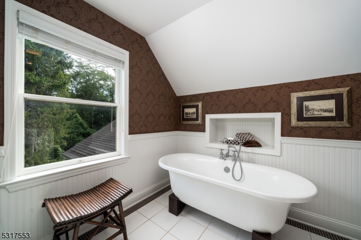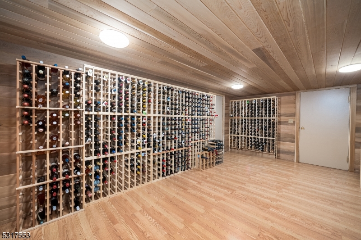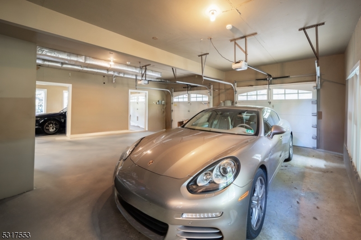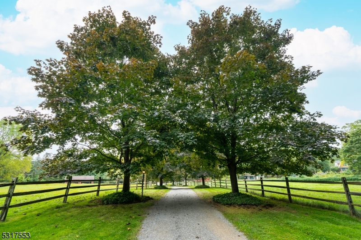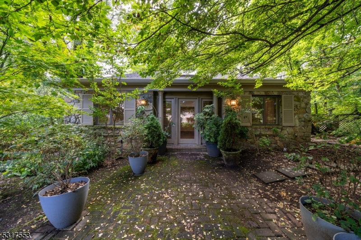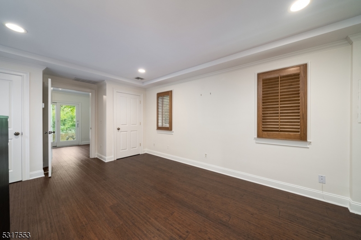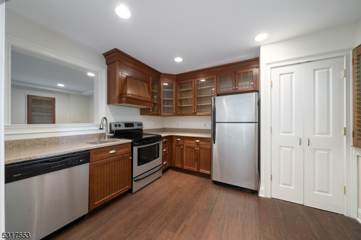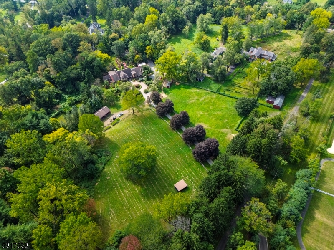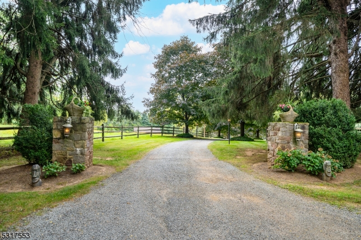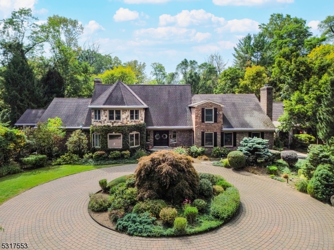303 Mendham Rd | Bernardsville Boro
Nestled on marvelously landscaped 8+ acres atop the Bernardsville Mt stands Crismon King Farm, a dazzling custom-built estate designed & constructed by its only owner. This exceptional property is situated on the grounds of the Somerset Inn & is a host to splendid gardens with various botanicals including shade, perennials, herb, vegetable & orchard. The gardens are completely enclosed w/ tranquil koi pond & carefully designed lounging areas. Every room in this magnificent main house offers unobstructed views of the surrounding countryside.6b 2-primary suites 5.1b the house flows beautifully from room to room and out to the gardens. The lavishly equipped kitchen is furnished with a 15ft island, 2 refrigerators, 3 ovens, 2 farm sinks and a 6 burner 48 gas range. Indulge in the comfort & convenience of features like plantation shutters, hardwood floors & a temperature-controlled wine room. The main floor primary suite offers a sitting room, a fireplace, an en-suite spa with a steam shower, a gigantic soaking tub, a cedar sauna and radiant heated floors, a balcony & French doors openingAdditionally, the property includes a beautiful 1b/1b Guest Cottage, horse facilities & lush fields appointed with split rail fences. The estate has been impeccably maintained & lovingly improved throughout the years.Experience the tranquility of country living while still being within close proximity to New York City, top-rated schools, golf courses, equestrian activities, shops,&country clubs. GSMLS 3928342
Directions to property: Anderson Hill Turns In Mendham Rd Private Drive & Private Road EntrancesPlease do not enter without
