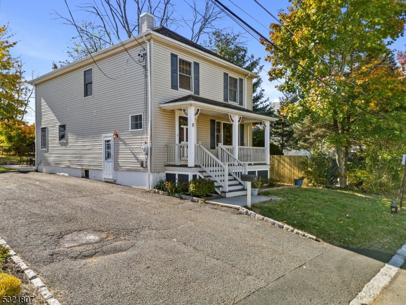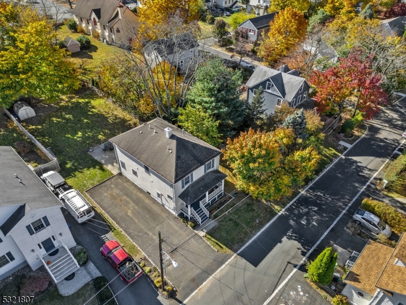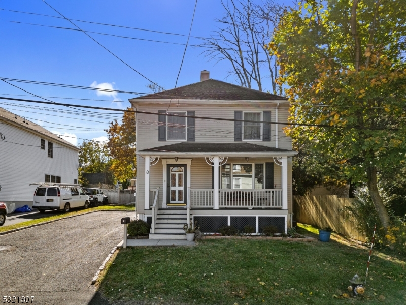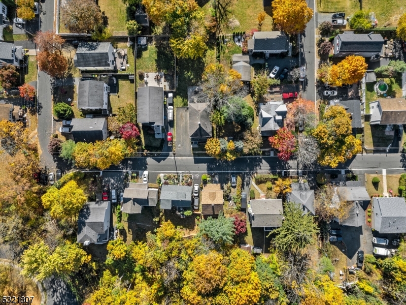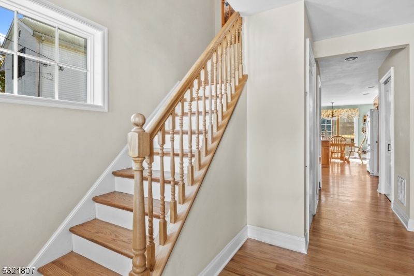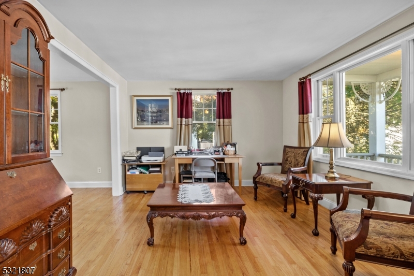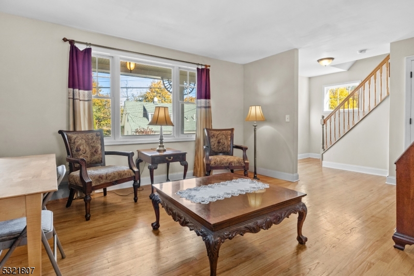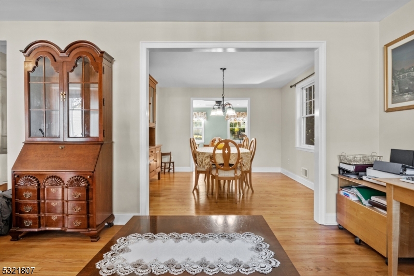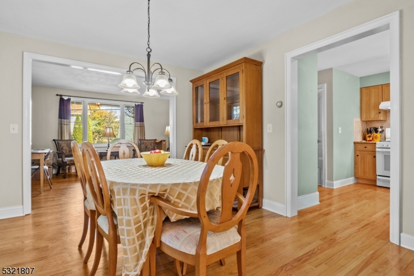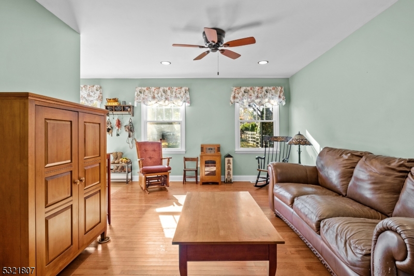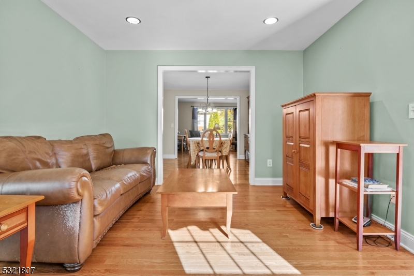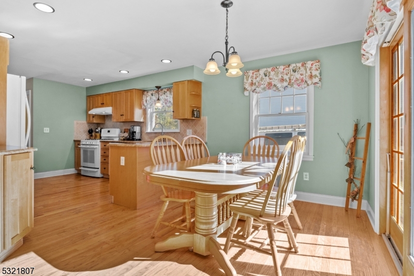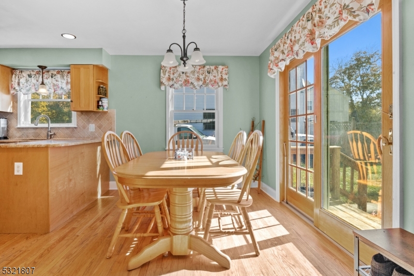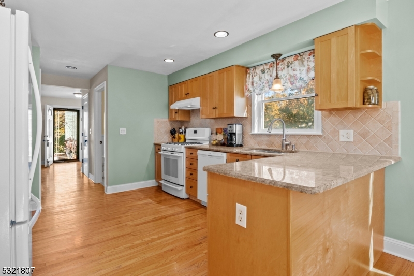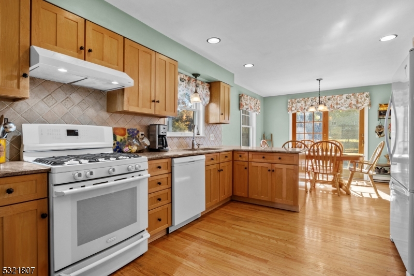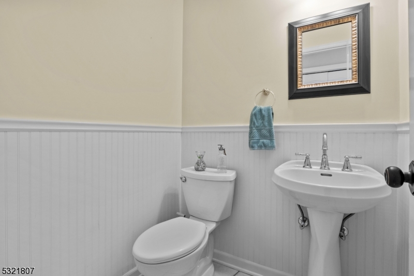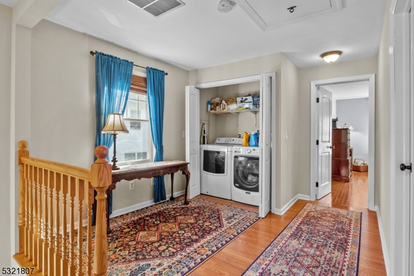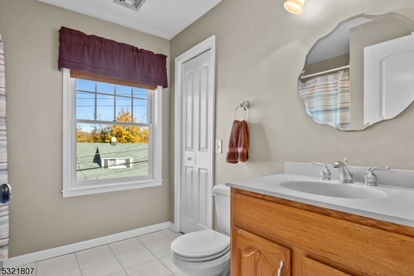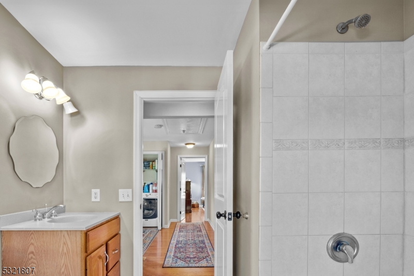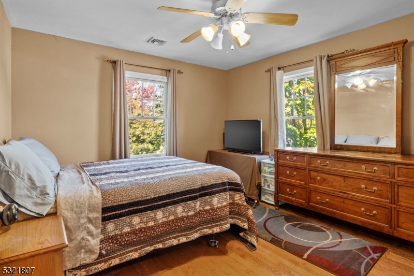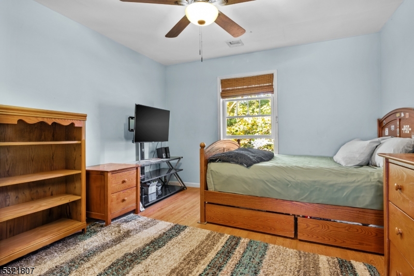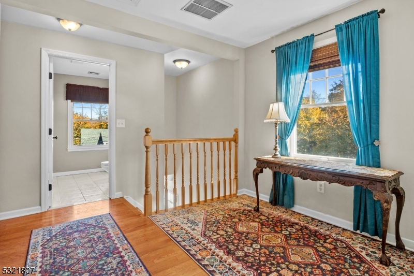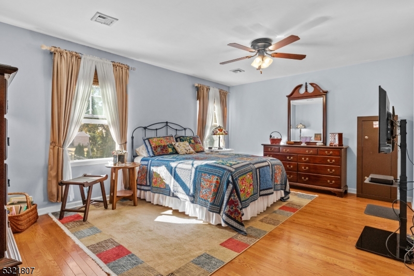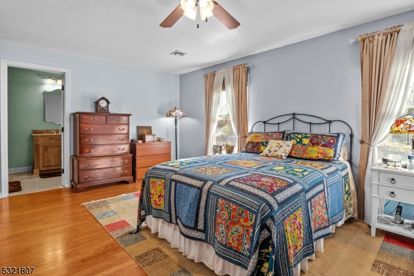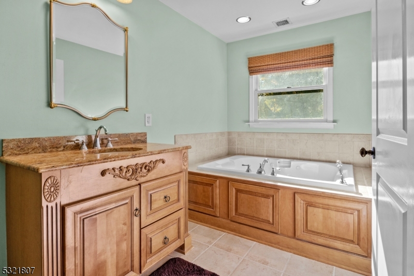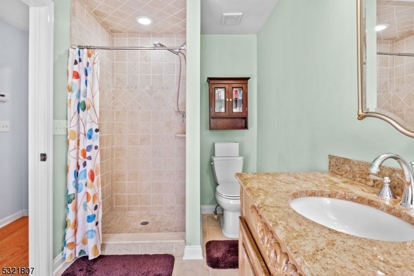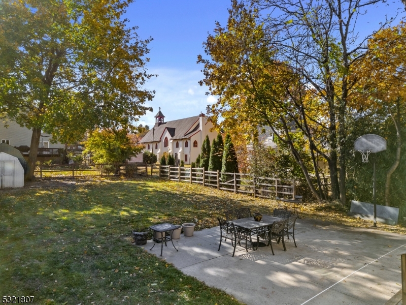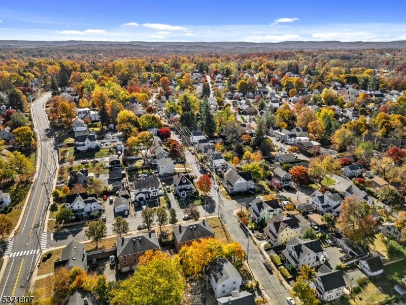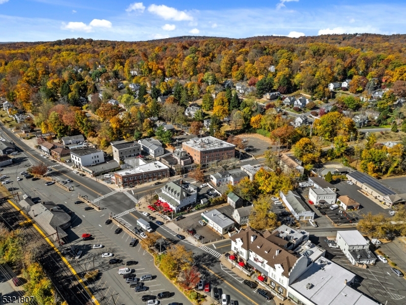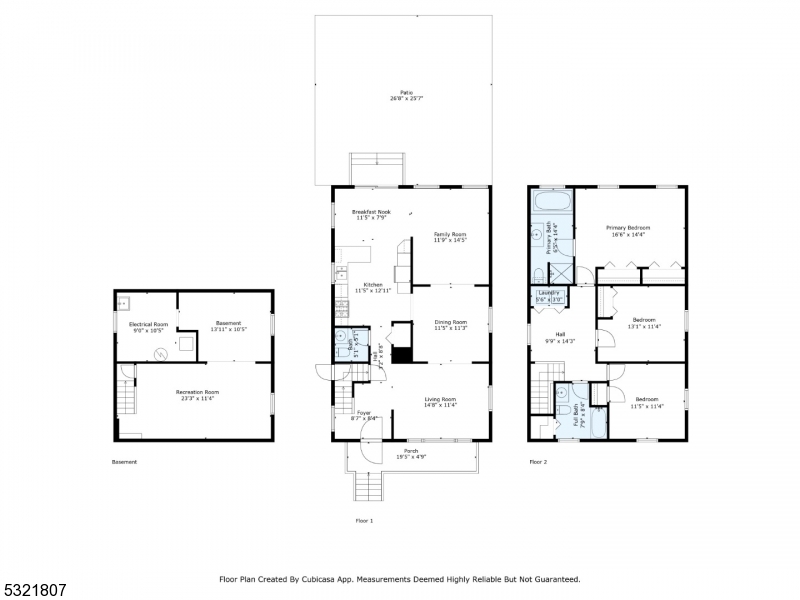8 Mine Ave | Bernardsville Boro
This beautifully maintained custom home is nestled in a quiet tree lined street in one of New Jersey's most sought-after neighborhoods. Upon arrival you are greeted with a charming front porch, adding to the home's curb appeal. The semi-open concept first floor is accented by beautiful hardwood floors throughout and is a perfect space for entertaining. It features a separate dining room, formal living room, family room, half bath and an eat-in kitchen with ample counter space and pantry storage. From the kitchen, step into your private, serene backyard featuring a large paved patio and plenty of green space for gardening, pets or play.Hardwood floors continue throughout the second floor, where you will find your laundry facilities conveniently located, a large primary ensuite equipped with a shower and separate tub, two additional bedrooms and a second full bathroom. Semi-finished basement, also offers a great additional living space and leaves room for your storage needs as well. This home is perfectly positioned for convenience, being close to downtown Bernardsville's transportation, top notch dining, and shopping as well as the local highly rated school district. GSMLS 3931986
Directions to property: From 287, to Mt Airy, To Bernards Ave, to Maple St, to Mine Ave
