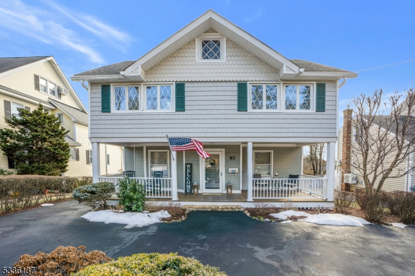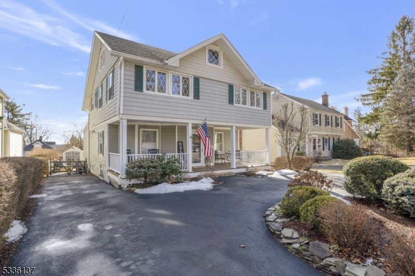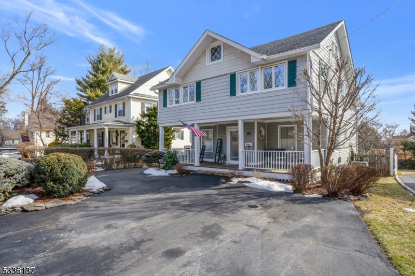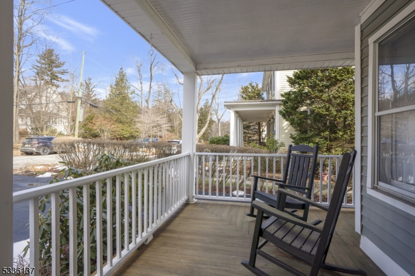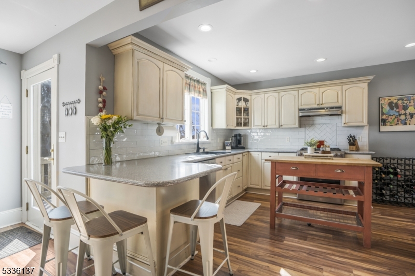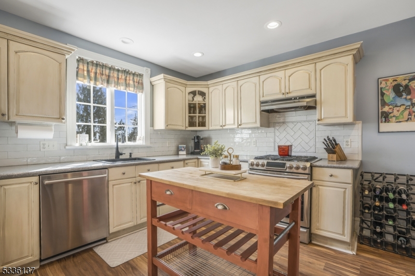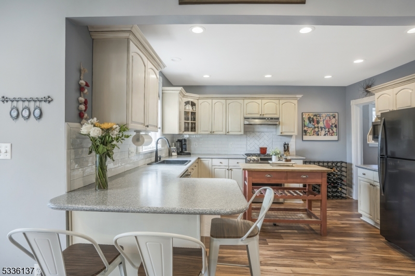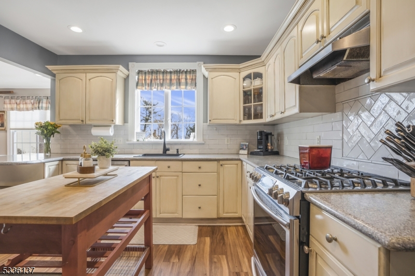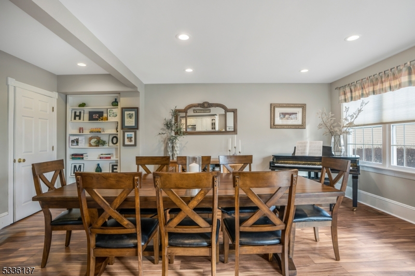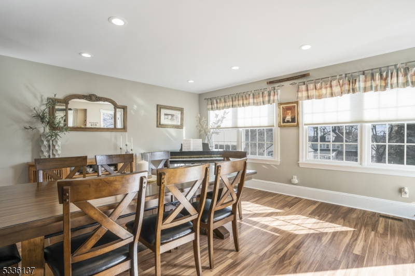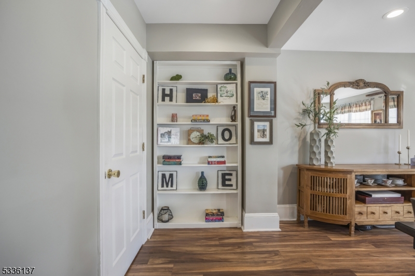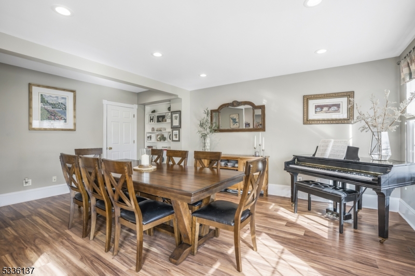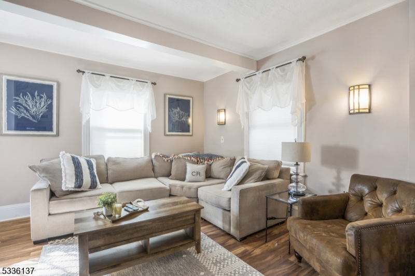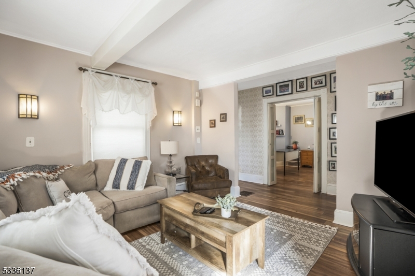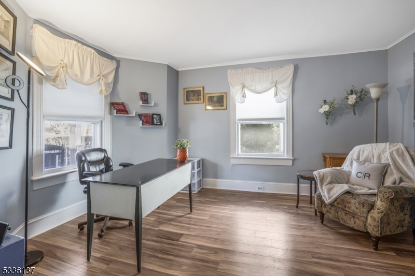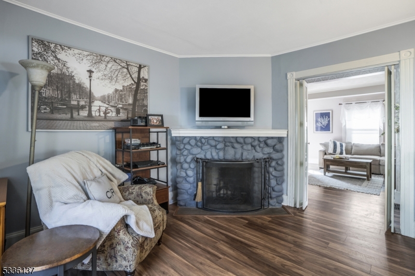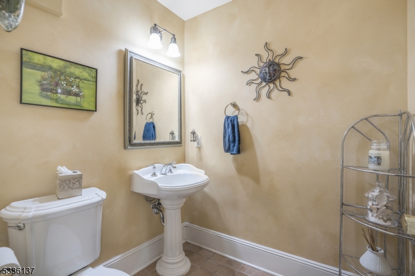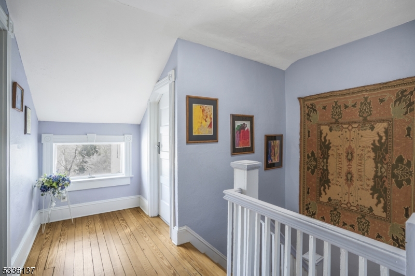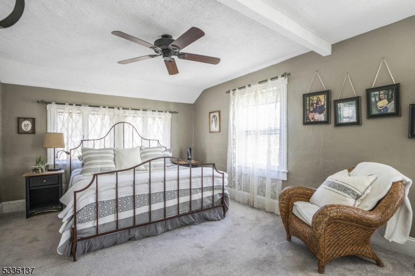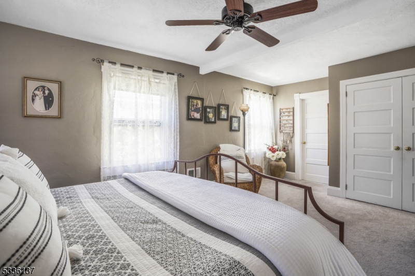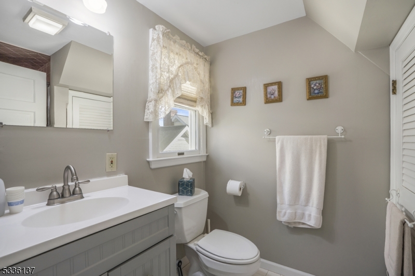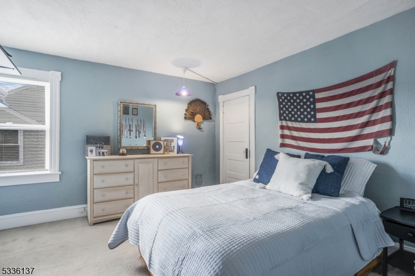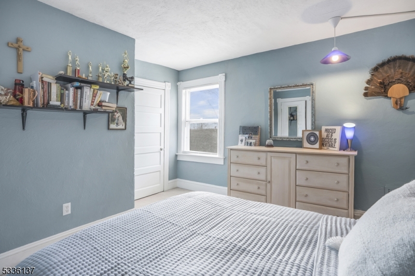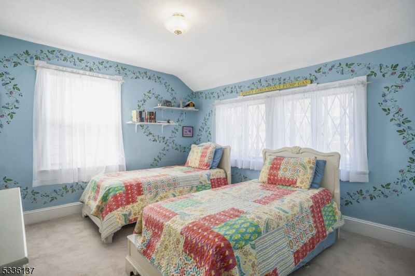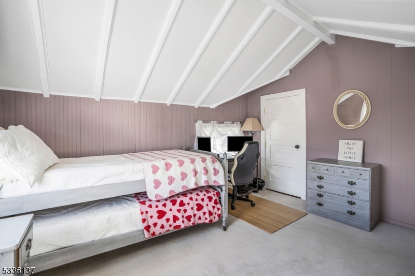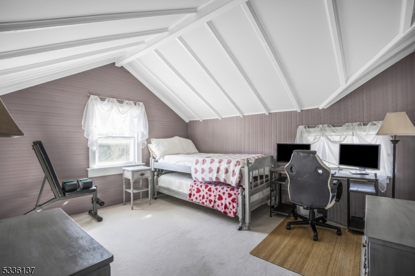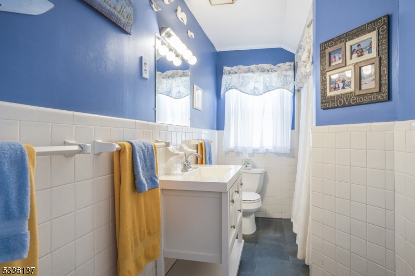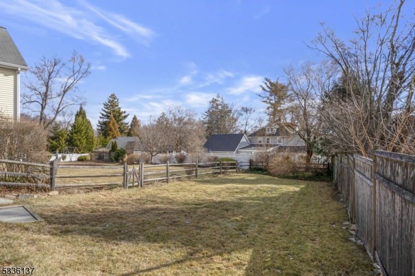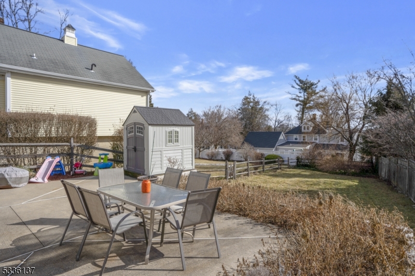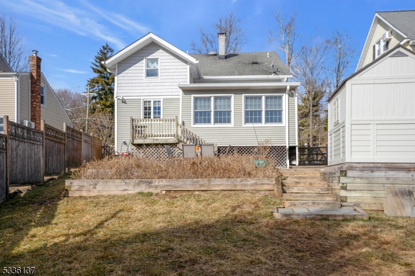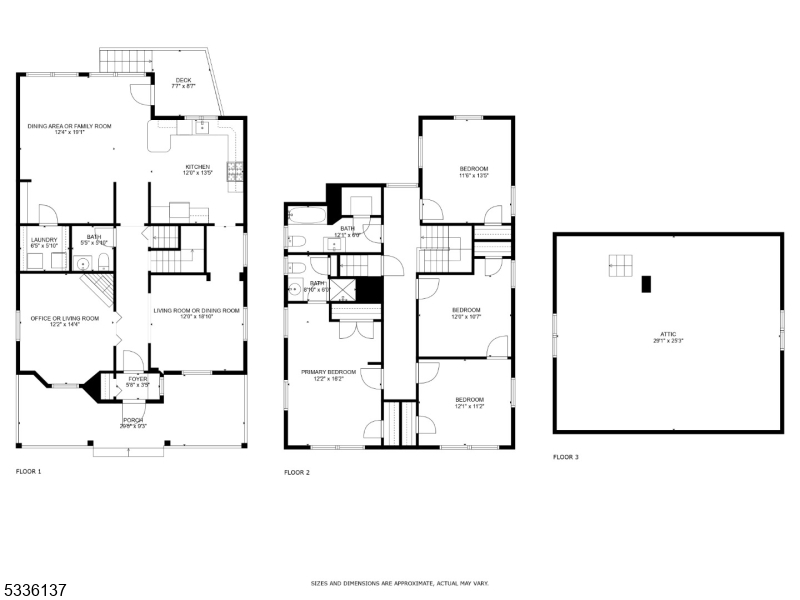61 Highview Ave | Bernardsville Boro
Welcome to this charming circa 1905 Colonial, offering 4 spacious bedrooms and 2.5 baths in a sought-after "in-town" neighborhood. Just a few blocks away from the high school, middle school, and elementary school, as well as the NYC train and bus, restaurants, parks, and the town pool, convenience is at your doorstep. Step onto the inviting covered front porch and into a sun-drenched interior with a versatile layout, perfect for both everyday living and entertaining. The first floor features a private office, a cozy living room, and a beautifully updated kitchen that overlooks a fenced-in rear patio and yard. The kitchen seamlessly flows into the gracious dining room, making entertaining a breeze. A convenient powder room and laundry room complete the main floor. Upstairs, the serene primary suite offers two large closets and a private en suite bath with a stall shower and linen closet. Three additional well-sized bedrooms share a full main bath. The walk-up attic provides ample storage space. New HVAC system installed in 2024, this home is move-in ready. Come experience the perfect blend of comfort and charm your new home awaits! GSMLS 3944846
Directions to property: 61 Hghview Ave - Sign
