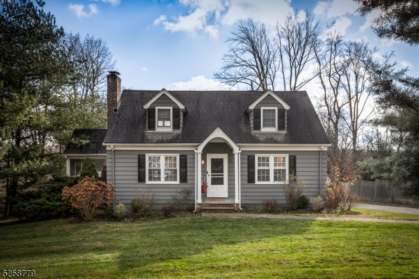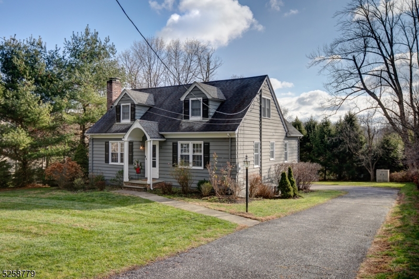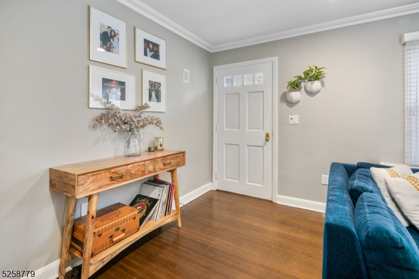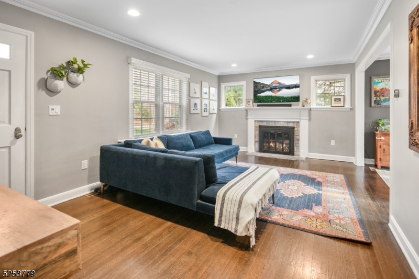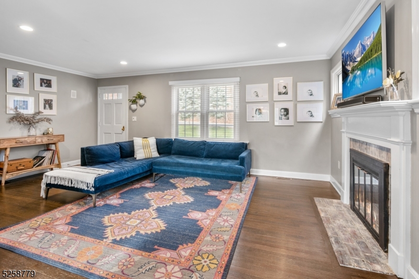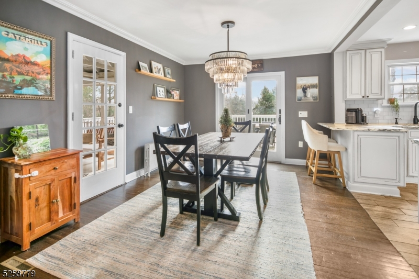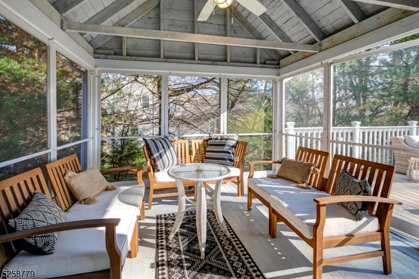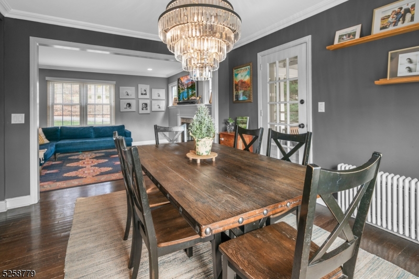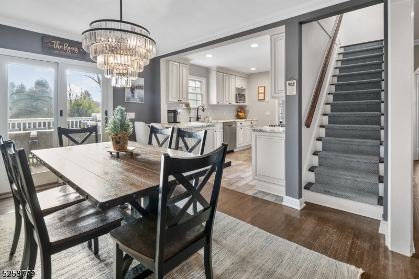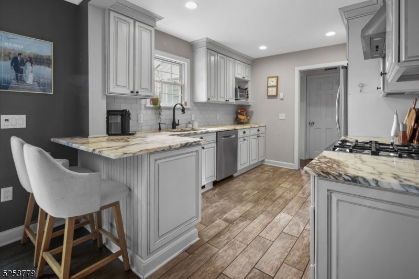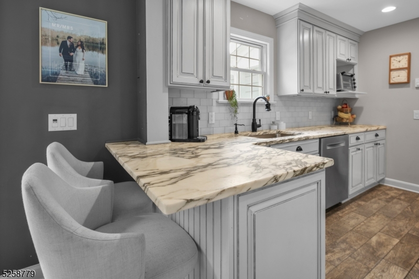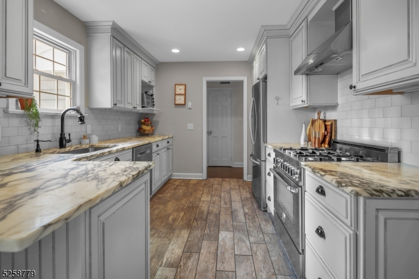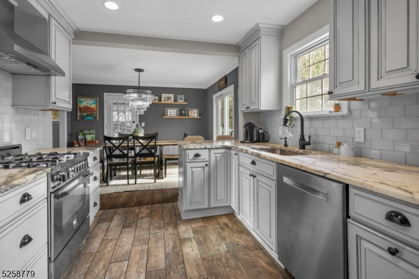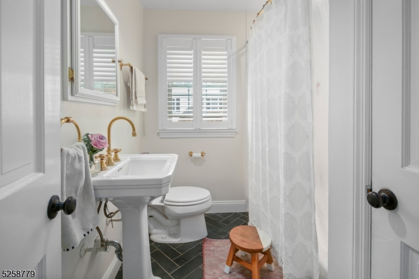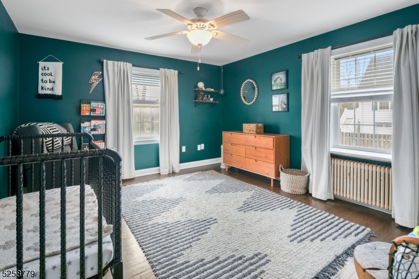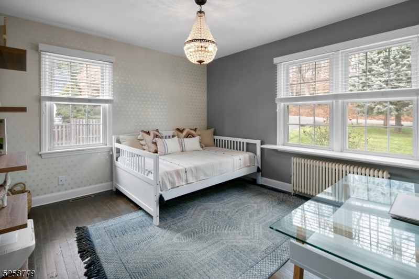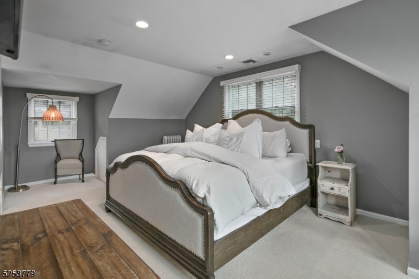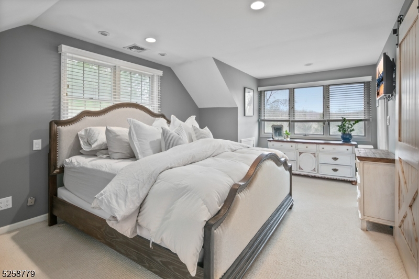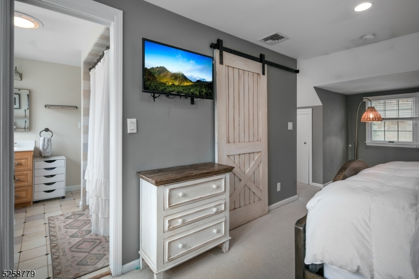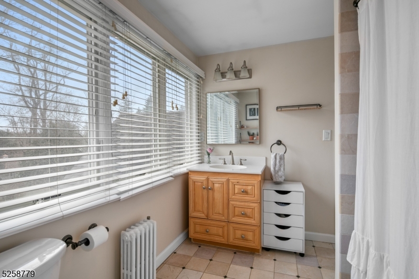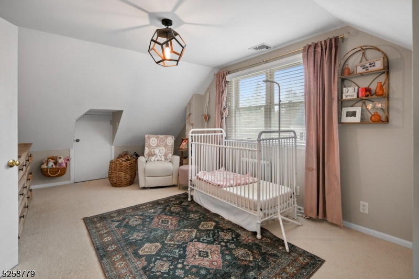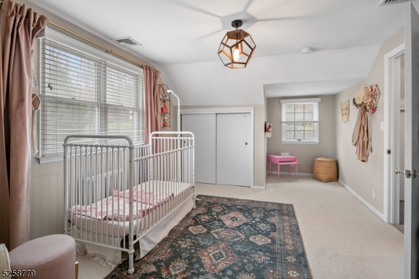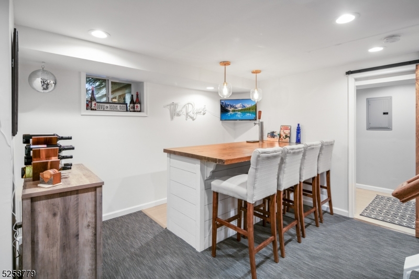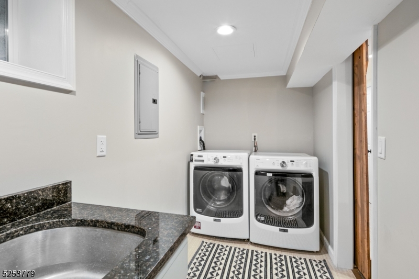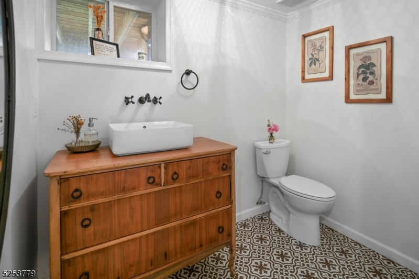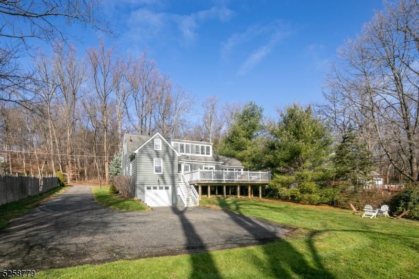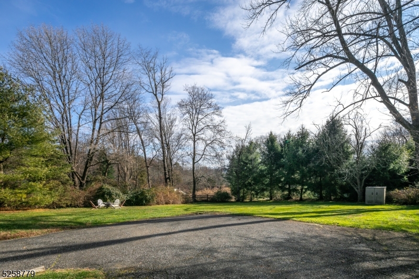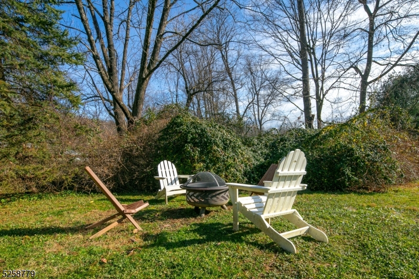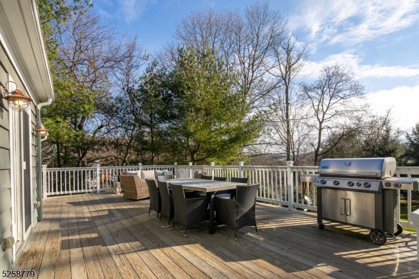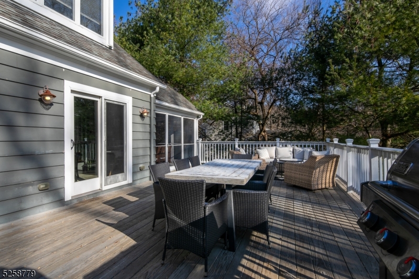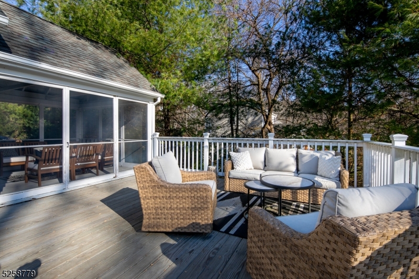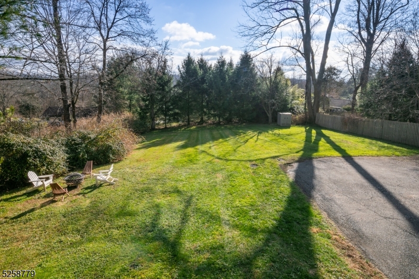72 Mount Harmony Rd | Bernardsville Boro
Who doesn't love a classic Cape with a screened porch? Beautifully renovated home blending classic architecture with modern updates for the ultimate in comfort and style. Boasting four bedrooms and two and one-half baths, this residence was thoughtfully updated in 2018. Step inside to discover gleaming hardwood floors and inviting public rooms bathed in natural light. The heart of the home is the chef's kitchen, featuring top-of-the-line stainless steel appliances, custom cabinetry, and quartz countertops. Adjacent to the kitchen is the dining area, where sliders open to a generous back deck, ideal for al fresco dining and entertaining. The deck overlooks a lush, private backyard a tranquil retreat for relaxation or play. A three season screened porch provides the perfect spot to begin or end your day. Two bedrooms plus one full bath on both the first and second floors. A finished basement offers endless possibilities-whether you're looking for a media room, home gym, or playroom, this versatile space is ready to accommodate your needs. The convenience continues with an attached garage, ensuring plenty of storage and easy access. Situated in a highly desirable location on the Bernardsville Mountain, this home is close to top-rated schools, downtown Bernardsville's shops and restaurants, and nearby parks. With its prime location, thoughtful updates, and impeccable style, this gem is move-in ready and waiting to welcome you home. GSMLS 3945024
Directions to property: Minebrook Rd (Rte. 202) to Mt. Harmony. #72 on the left
