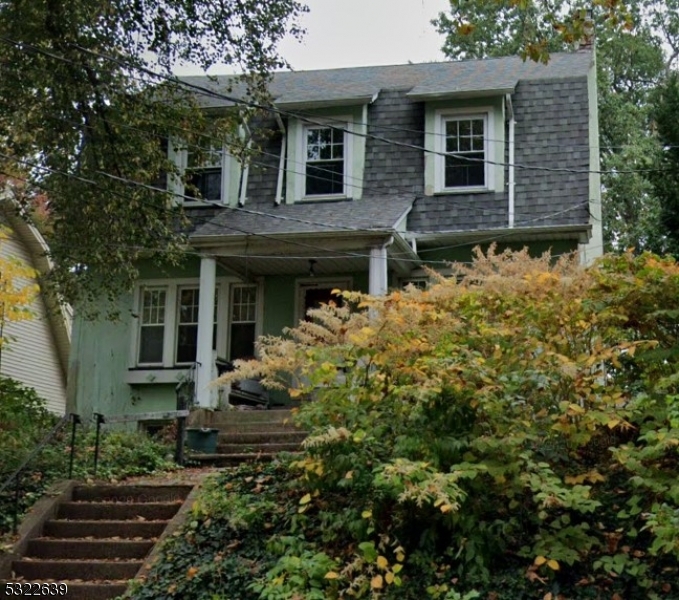69 Woodland Rd | Bloomfield Twp.
Colonial style 3 bedroom, 1 bath home in the Fairview section of Bloomfield. Home has good bones and has been under the same ownership for more than 70 years. Hardwood floors under carpeted areas on the first and second floors, as well as in the attic. Fireplace in the living room, large flat back yard, full basement and full attic, both with high ceilings. Quiet, dead-end street. Bring your imagination and your contractor. Home is a fixer-upper and sold in strictly "as-is" condition. Garage fits one small car, no driveway. Buyer responsible for obtaining Certificate of Occupancy. Cash offer preferred, or renovation loan. Convenient, easy access to Garden State Parkway and public transportation.Please submit offers by noon on Thursday, November 21st. Thee seller may engage in transparent negotiations and may decide to negotiate offers. Please see the offer guidelines in documents. GSMLS 3932737
Directions to property: Belleville Avenue to Woodland Road

