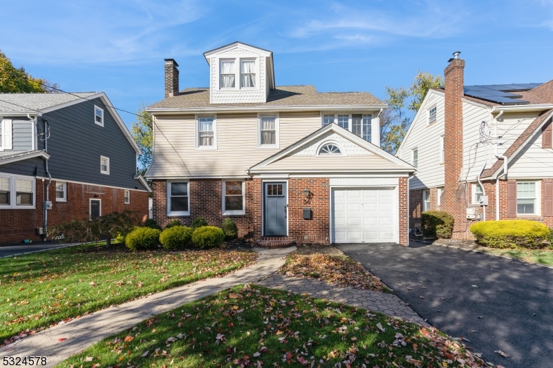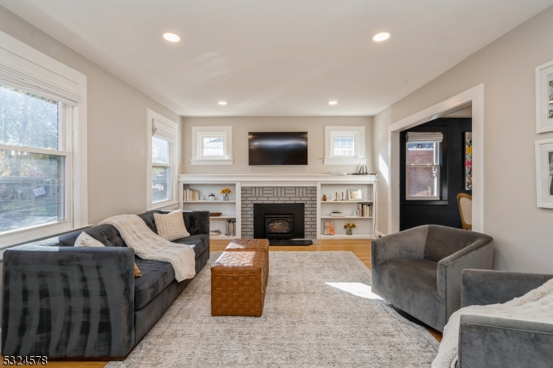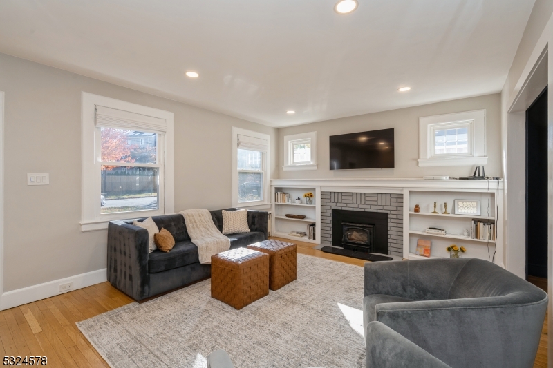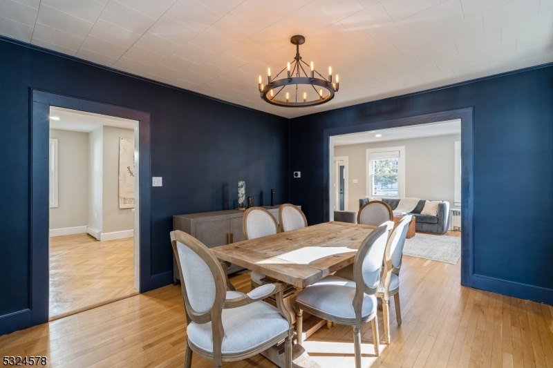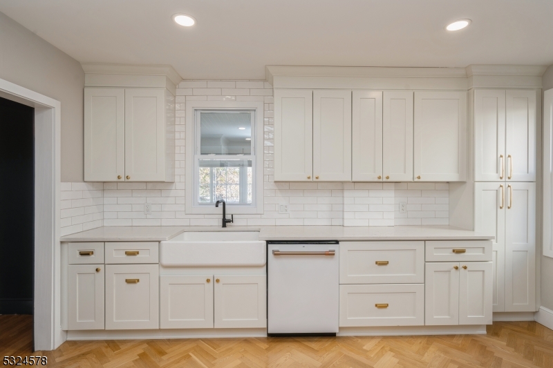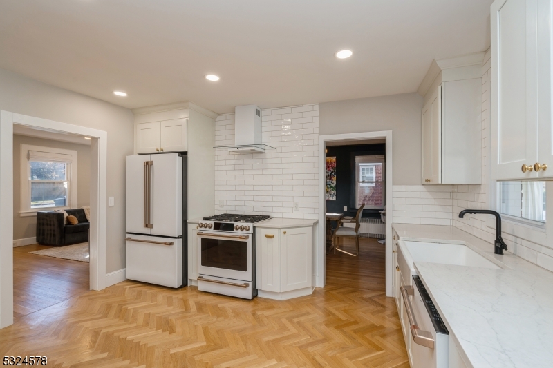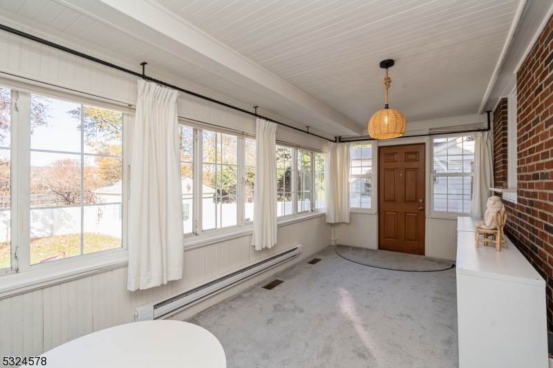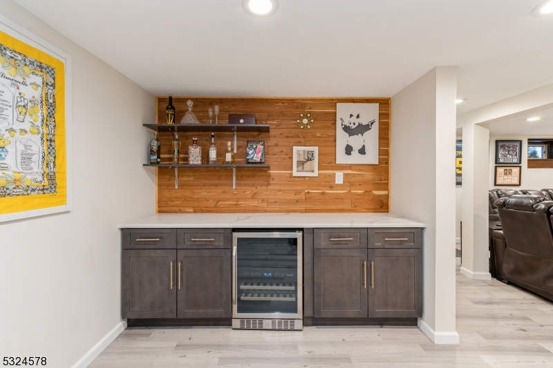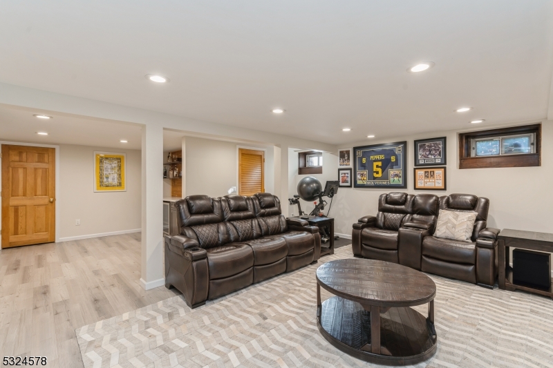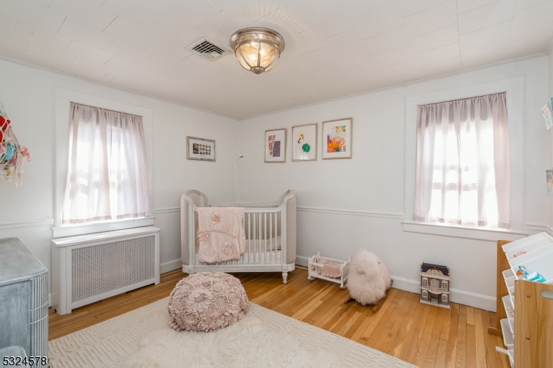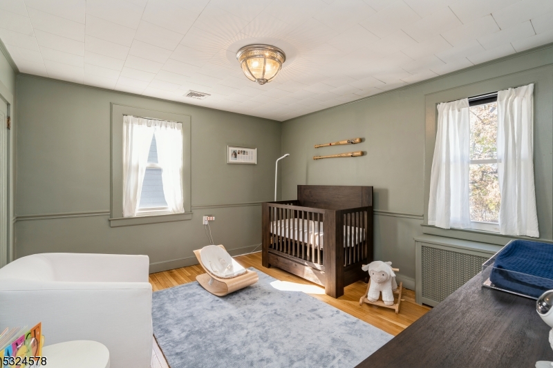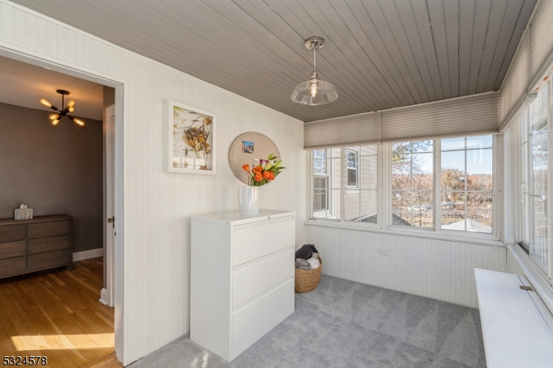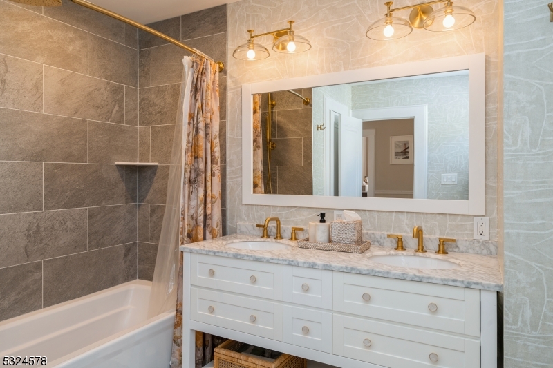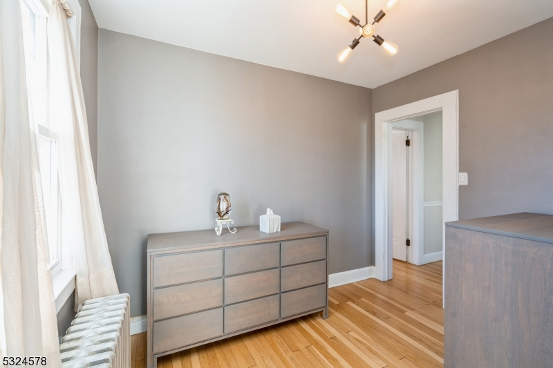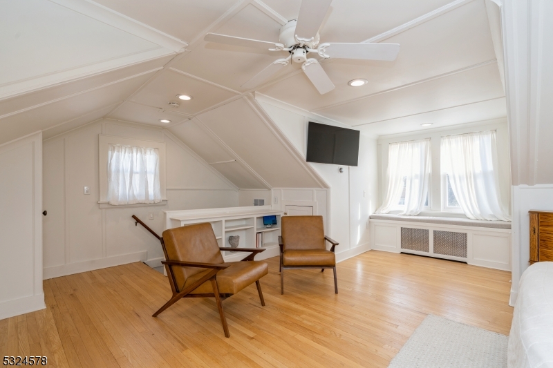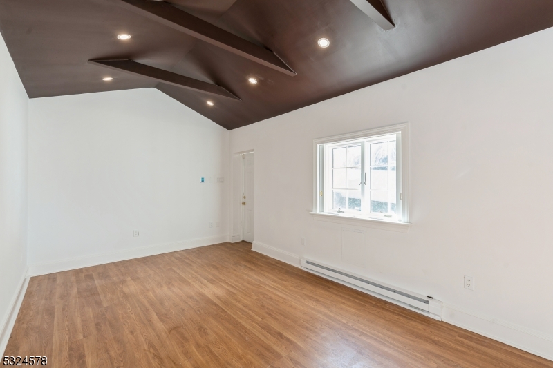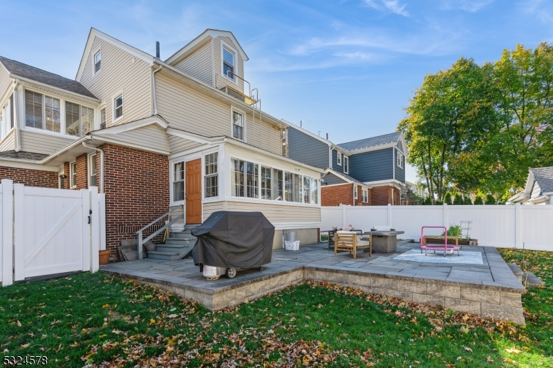36 Lindbergh Blvd | Bloomfield Twp.
Welcome to this spacious updated colonial with four finished levels of living space. Step into tiled entry foyer and bright and sunny living room with cozy wood burning stove. Dramatic dining room with RH chandelier and charming french doors. Brand new kitchen with Cafe appliances, Kohler farmhouse sink, Quartz counter tops and soft close custom cabinetry. Complete with sunroom and half a bath on this first floor level. Fully finished basement with vinyl flooring, Dry bar, family room, laundry facilities, full bath & storage closets. Hardwood floors completely finised in all Bedrooms with cedar closets and RH lighting. Bonus second floor sunroom has endless possibilities! Full finished walk up attic/bedroom lined with window bench and custom built-ins for plenty of storage. Fully fenced yard with bluestone patio & fabulous heated studio. One car attached garage. Sprinkler system, property has exterior cameras and ring door bell. Close to restaurants/shopping and many forms of transportation including Decamp to NYC. GSMLS 3934424
Directions to property: West Passaic to Lindbergh Blvd.
