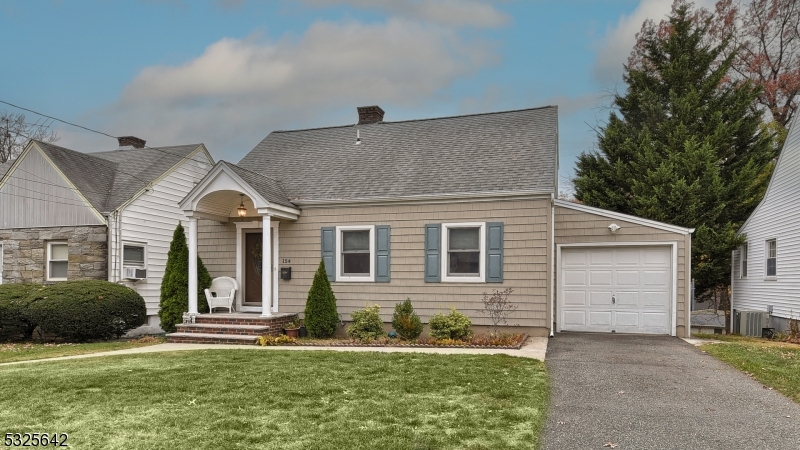154 Sadler Rd | Bloomfield Twp.
Beautiful side-hall Colonial offering an expansive main floor with gleaming wood floors and flexible living space, perfect for creating a main floor bedroom. Step into the inviting foyer with a cozy sitting area that flows seamlessly into a spacious living room and full bath. The oversized gourmet kitchen is a chef's dream, featuring granite countertops, stainless steel appliances, and a built-in island with seating. From the kitchen, access a deck overlooking the patio and yard ideal for outdoor entertaining. A large dining room off the kitchen is perfect for hosting special gatherings. The second floor BOAsts two generously sized bedrooms and a full bath. The walk-out basement is a fantastic extension of living space, complete with a family room, a second kitchen, a bedroom/office, a mudroom, a powder room, and a large laundry area. perfect for guests! Conveniently located near shopping, major highways, and top-rated schools, this home is a must-see! GSMLS 3935516
Directions to property: E PASSAIC AVE TO SADLER RD





























