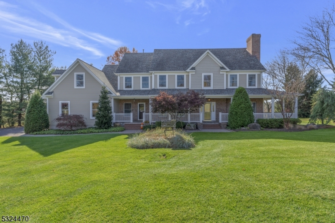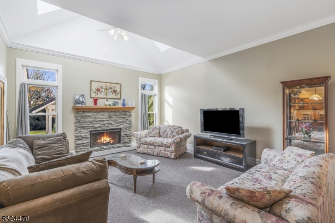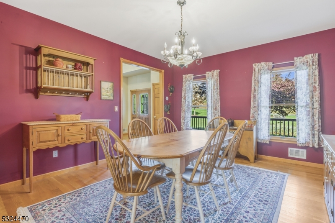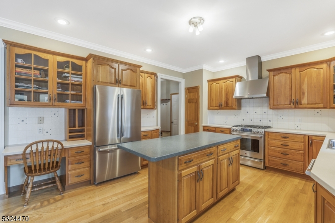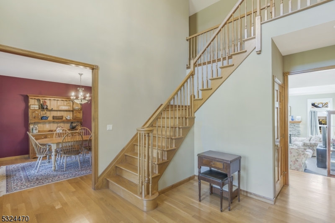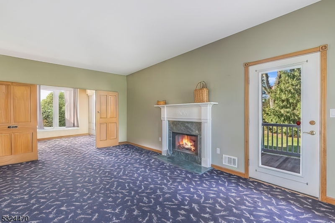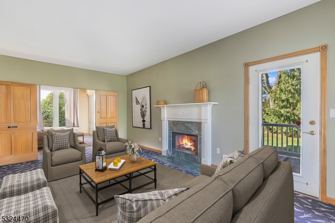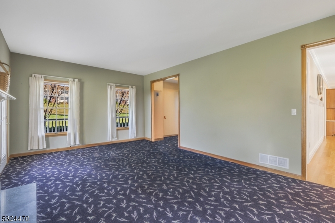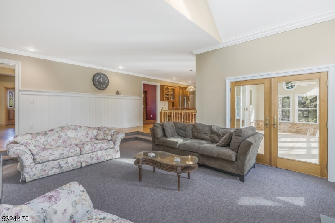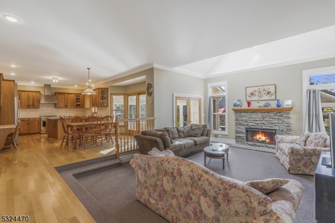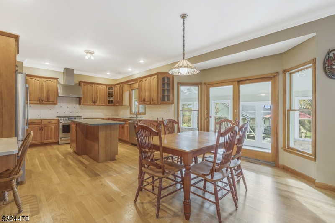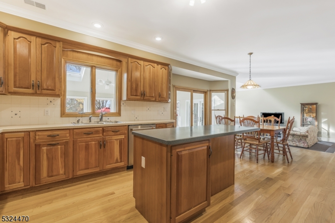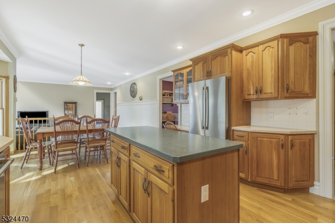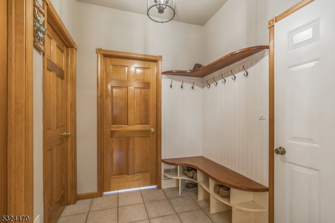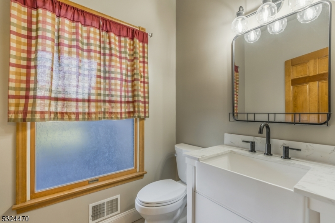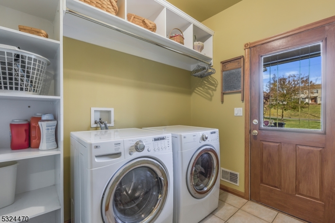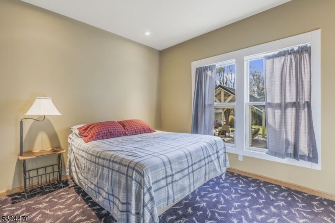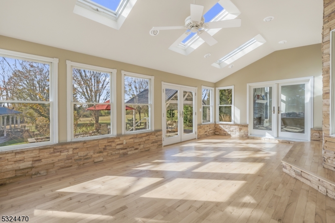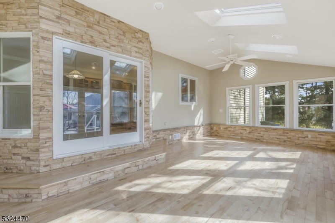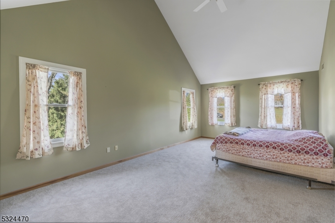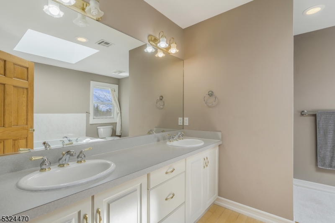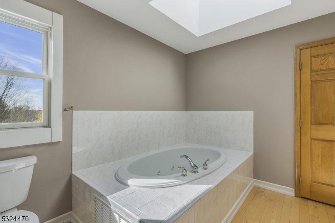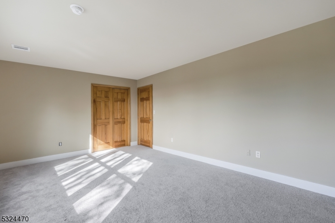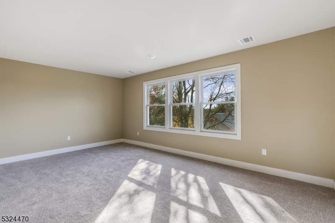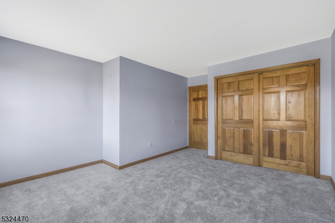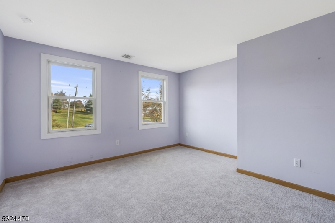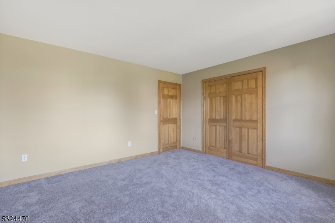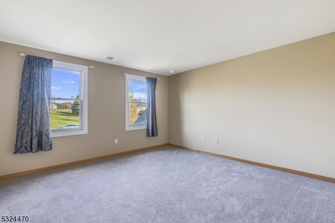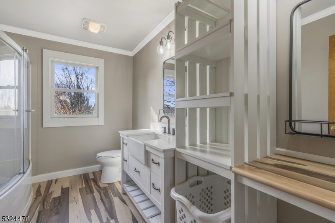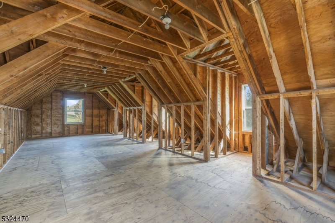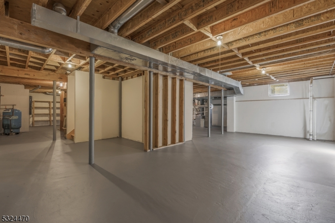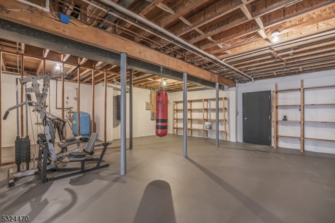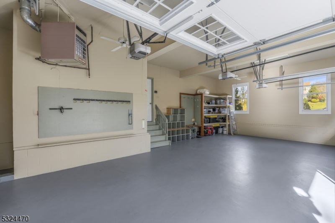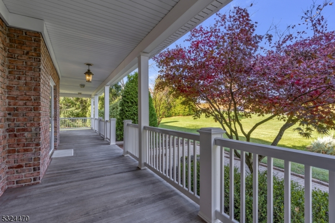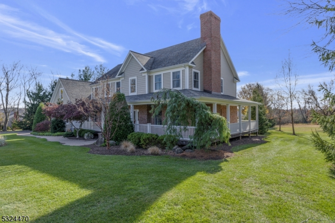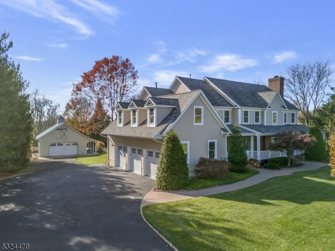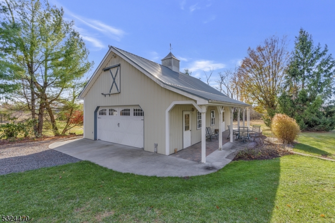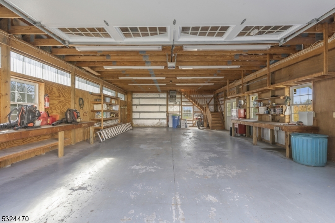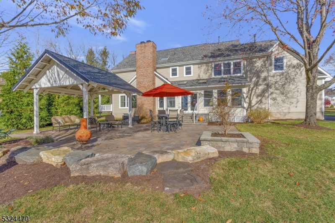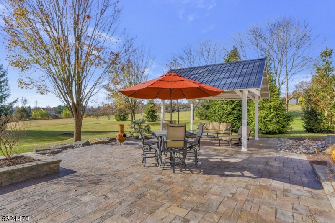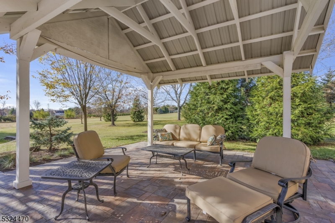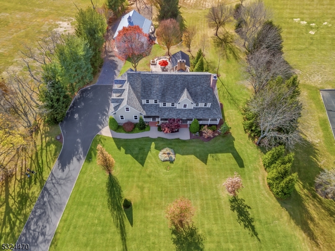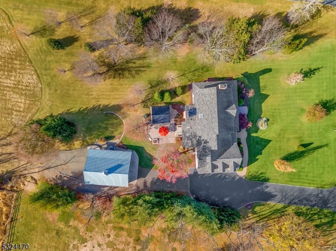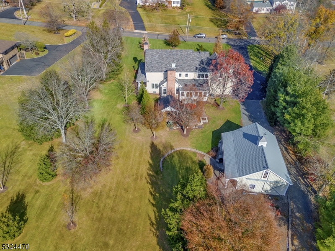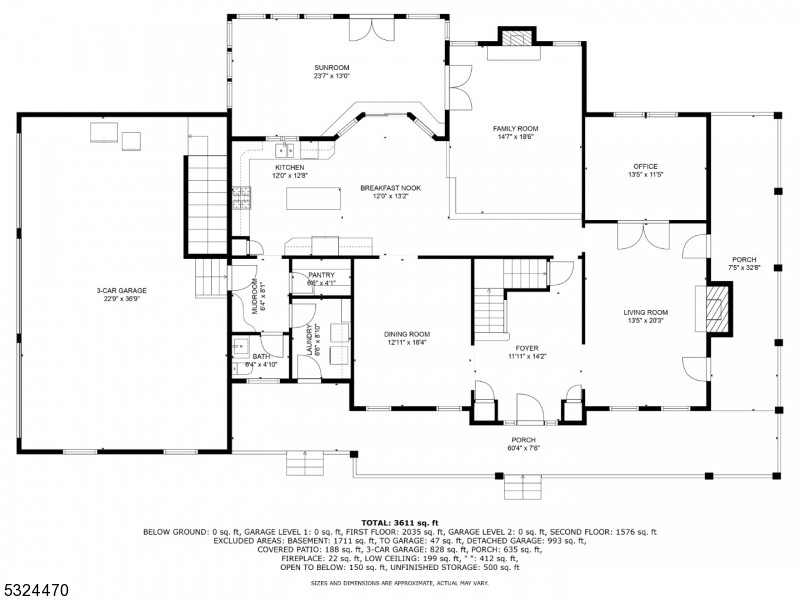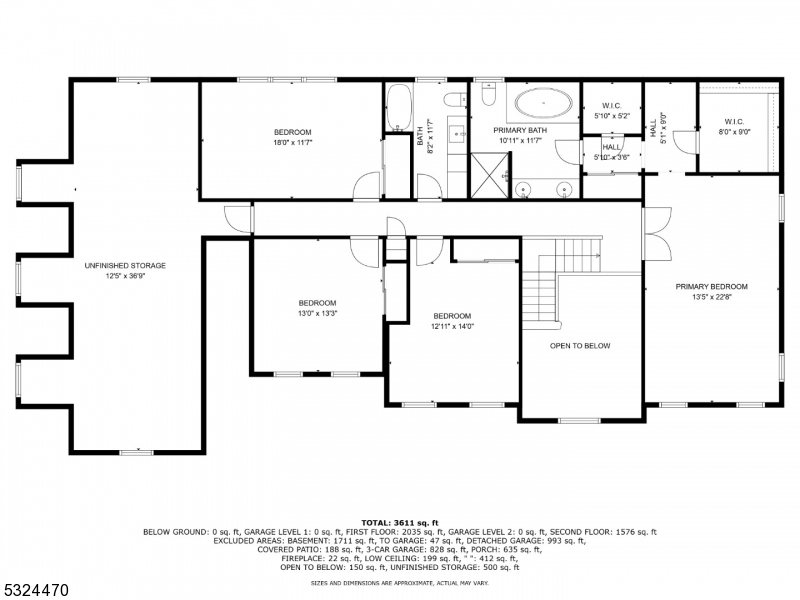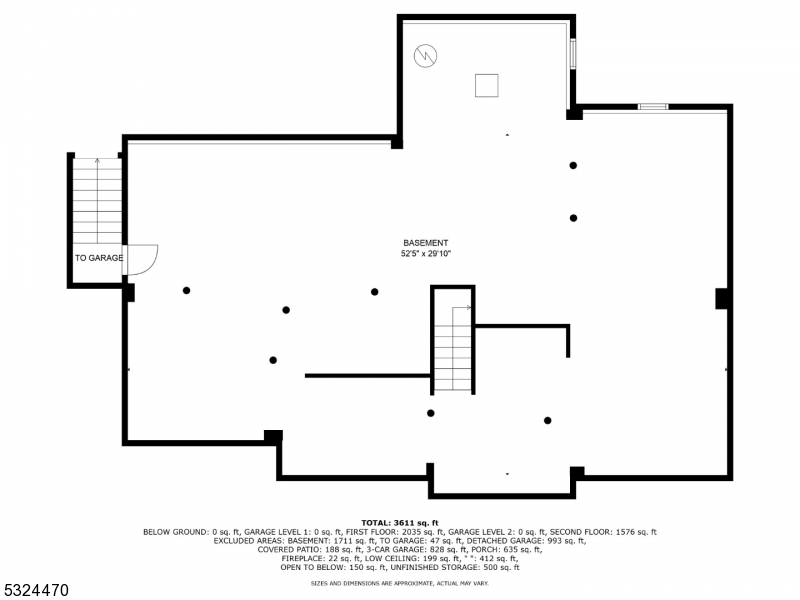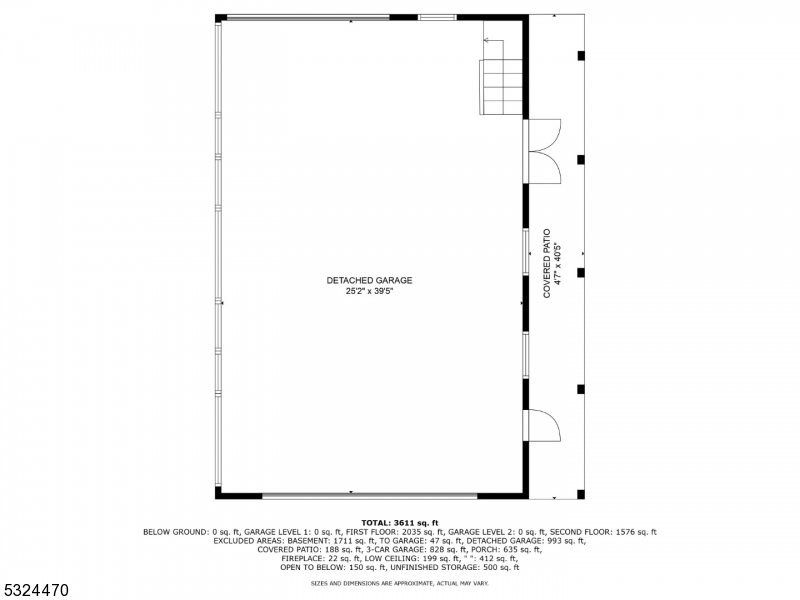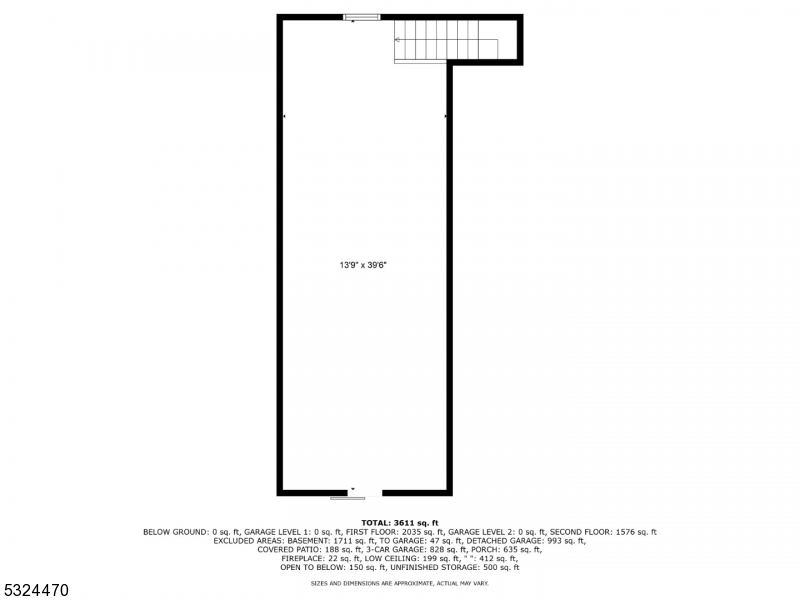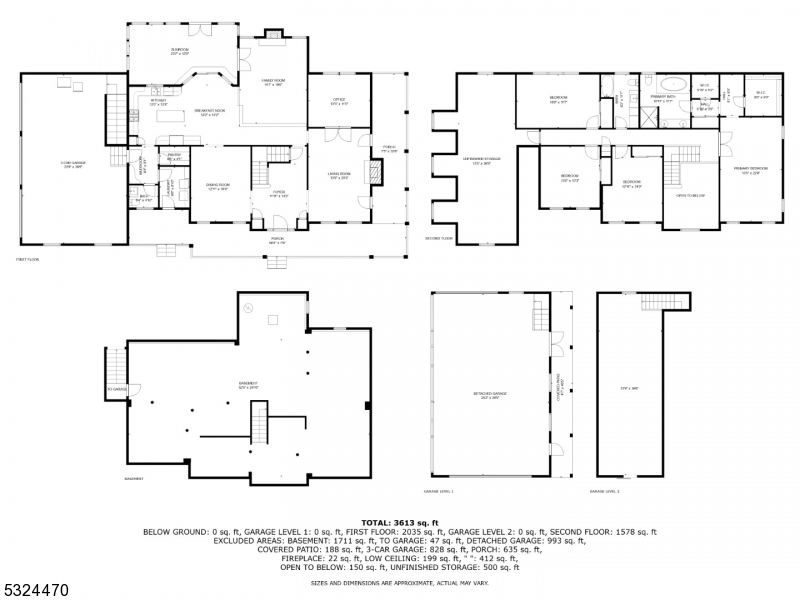150 Fairview Dr | Branchburg Twp.
Welcome to this stunning center hall Colonial in the highly sought-after Neshanic Station, where classic charm meets timeless quality that's rarely found in new construction. Set on nearly 2 acres, this home simply has too many features to list so we'll talk about the ones that stand out including your magnificent wraparound covered front porch with mahogany floors and ambient lighting, perfect for relaxing or entertaining. Inside, a grand 2-story foyer welcomes you to a spacious living room with a cozy fireplace, a formal dining room, and a beautiful eat-in kitchen with top quality cabinetry, lots of cabinet and countertop space including center island, stainless steel appliances, and recessed lighting. The kitchen and family room both lead to your huge Sun Room with stunning views of the private backyard. The first floor also features an office, mudroom, pantry, laundry and powder room. Upstairs, you'll find 4 generously sized bedrooms and 2 full baths, including a primary suite w/19ft cathedral ceiling, 2 walk in closets and full bathroom w/soaking tub and stall shower. Also on the 2nd floor is a walk in massive unfinished storage area over the 3 car garage offering endless potential. Huge unfinished basement with two staircases. The spectacular detached garage has plenty of power, front & rear doors, walk up 2nd story and room for another 4 vehicles! Don't miss the opportunity to see this one-of-a-kind home schedule your tour today! GSMLS 3935672
Directions to property: Route 202 to Pleasant Run to Otto Rd which turns into Fairview
