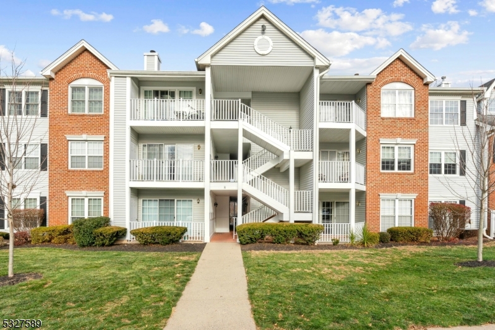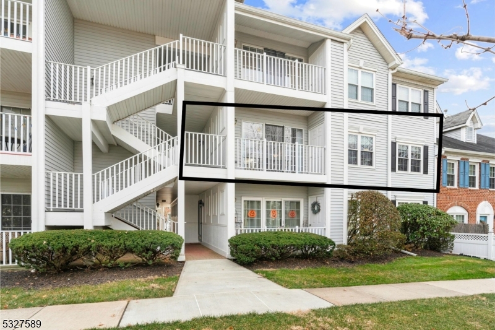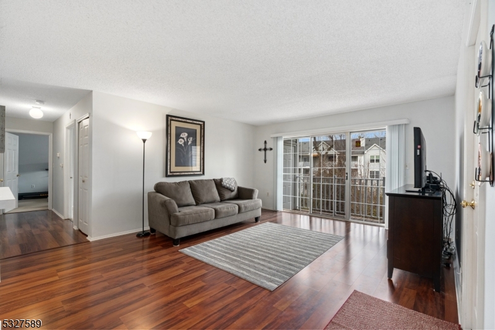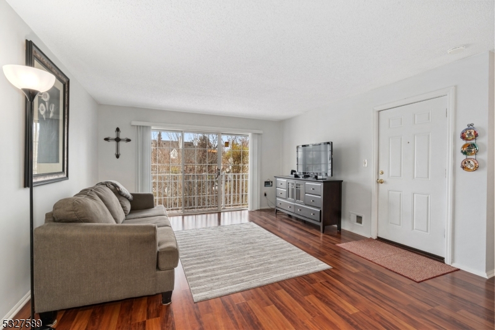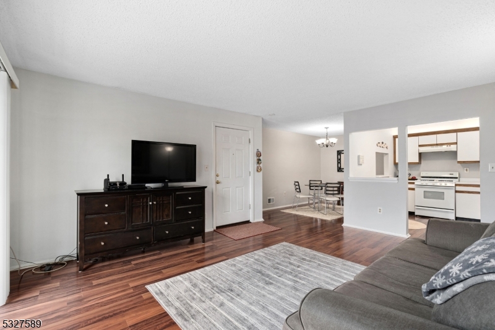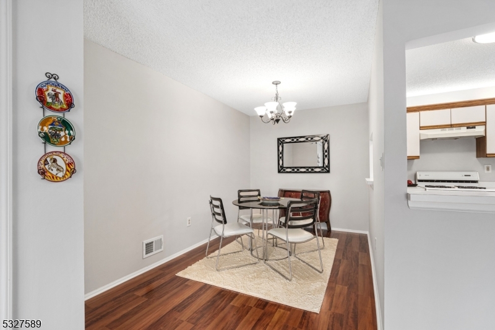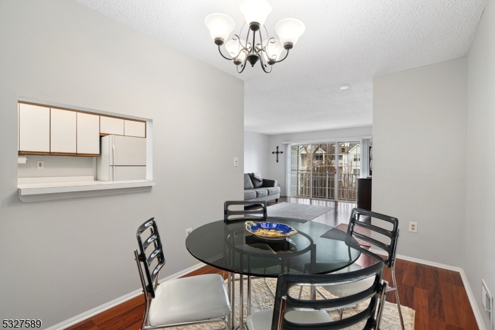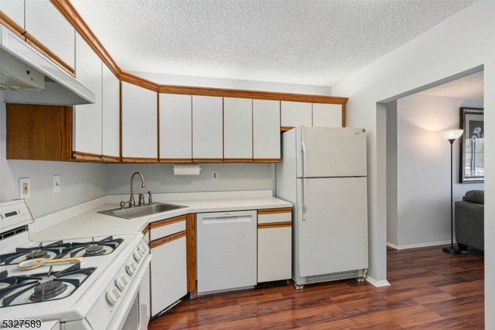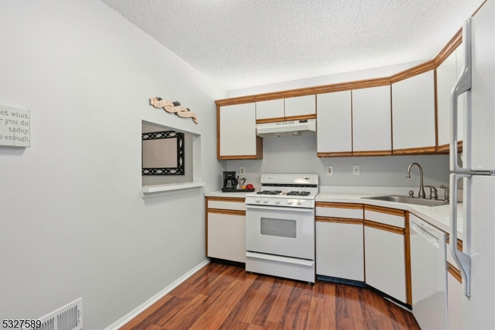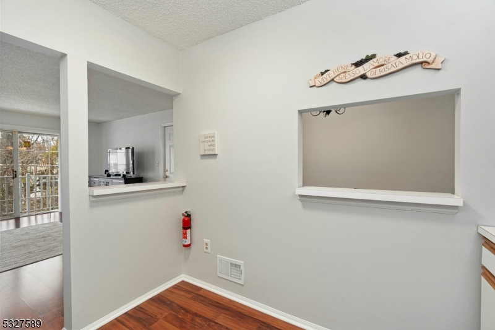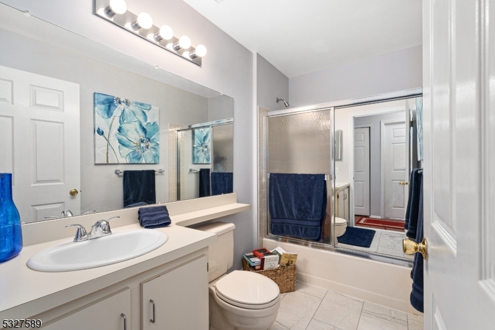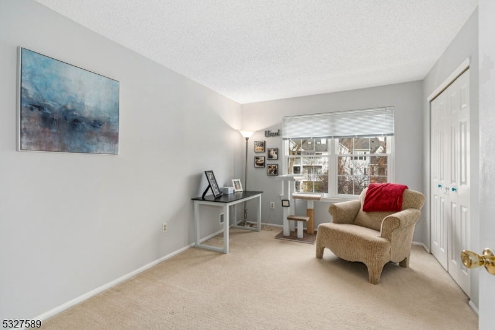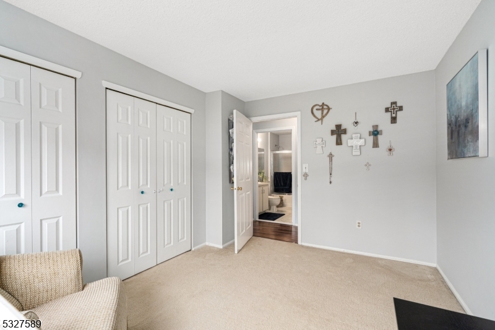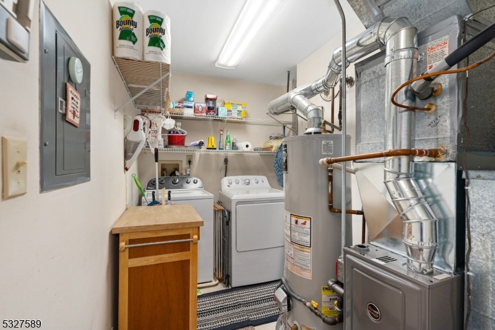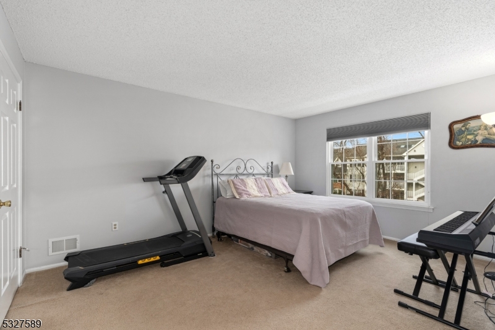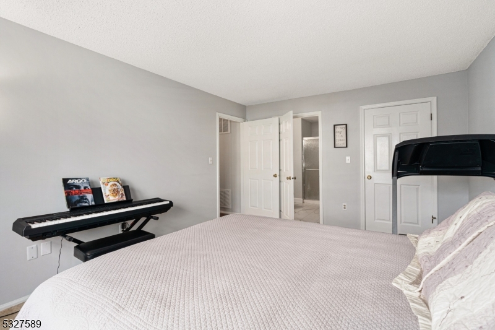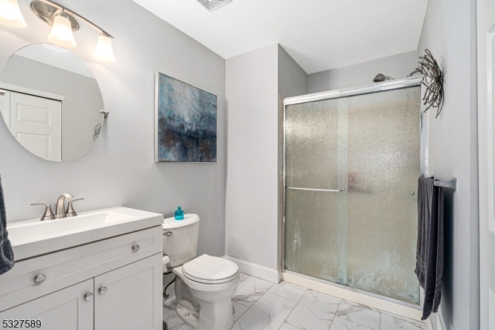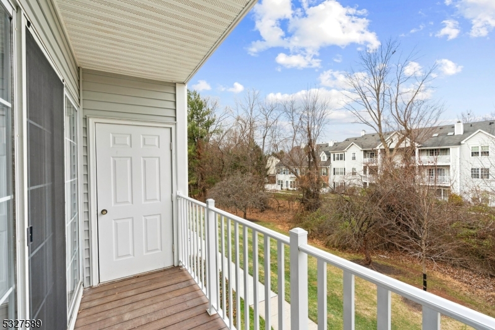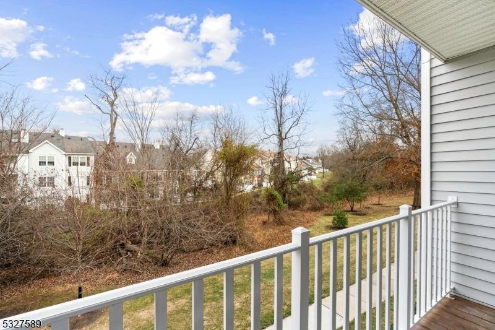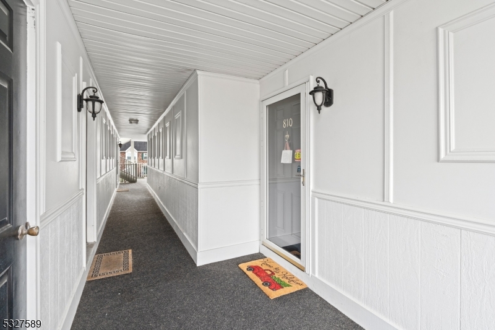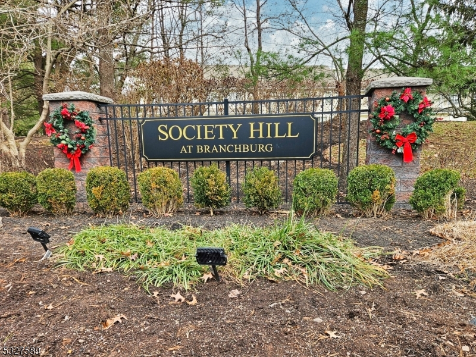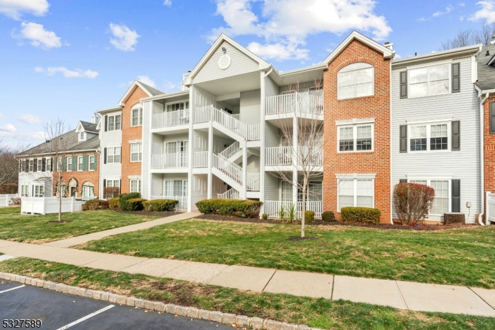810 Breckenridge Dr | Branchburg Twp.
Well maintained and updated 2BR 2BA second story condo in sought after location of Society Hill. Updates in kitchen including new Bosch dishwasher, upgraded lighting, and laminate wood plank flooring throughout all main living areas. Spacious living room with triple sliders that invite tons of natural light, and open to a private deck/balcony facing a serene wooded area. Additional storage in outdoor closet/shed off of deck. Both bedrooms offer ample space. Master bedroom suite with large walk-in closet. Both bathrooms renovated to include luxury vinyl flooring, crown molding, new sink/vanity and additional features. NEW furnace (just 1 year old). Entire unit freshly painted. Community offers pool, tennis courts, clubhouse and walking paths. Close proximity to White Oak Park, the local elementary and middle schools and easy accessibility to highways for shopping (including Wegmans, Shop Rite and Whole Foods) and commuting. Easy access to downtown Somerville which offers amazing restaurants and train transportation too. (Association rule- Owner must live in unit for at least two years prior to renting it out if so desired) GSMLS 3937120
Directions to property: Stony Brock Rd to Breckenridge Drive
