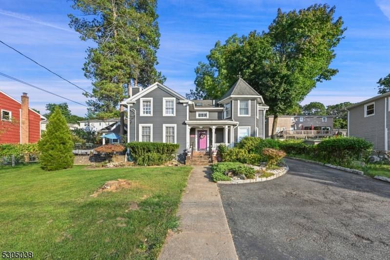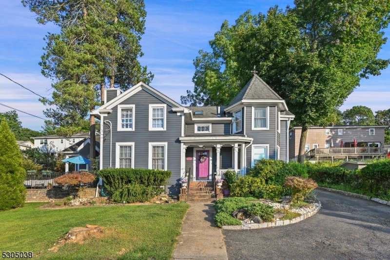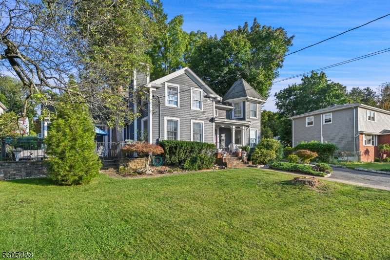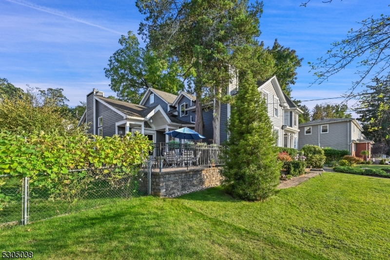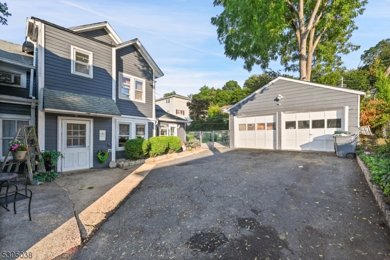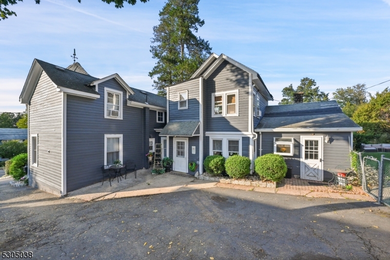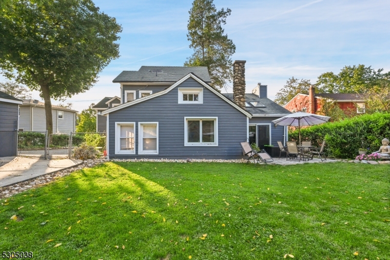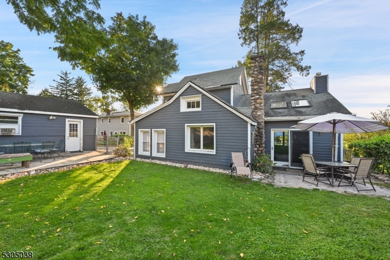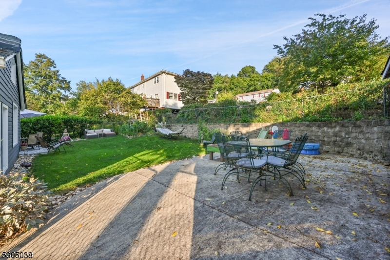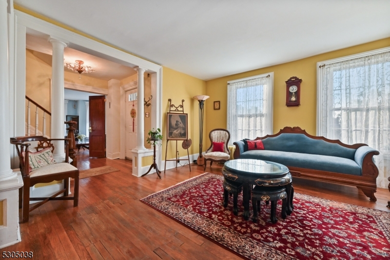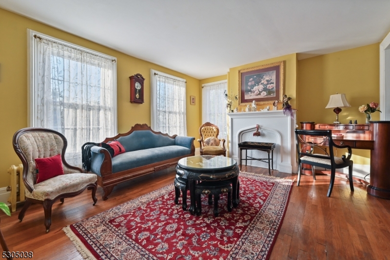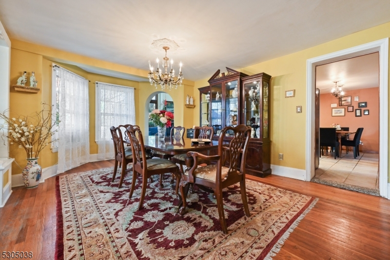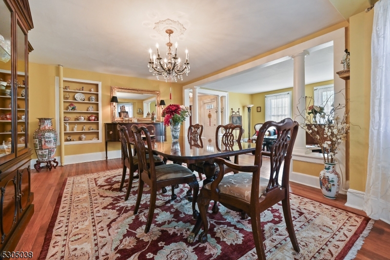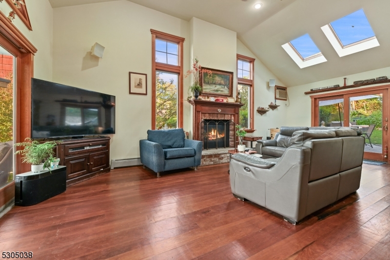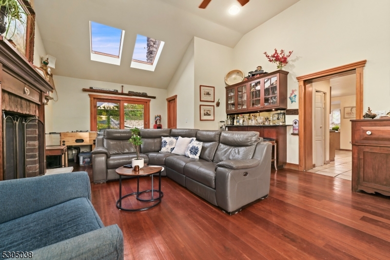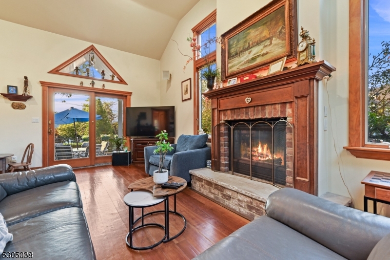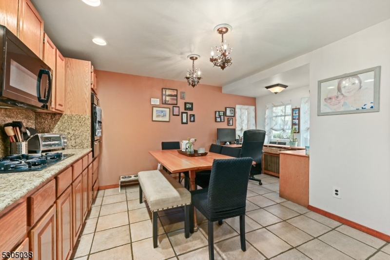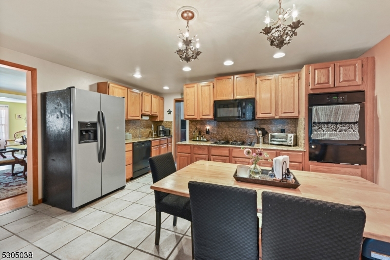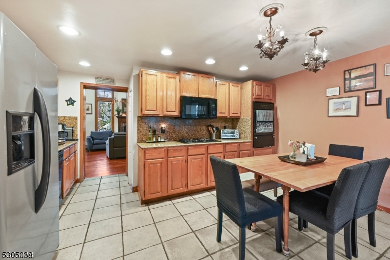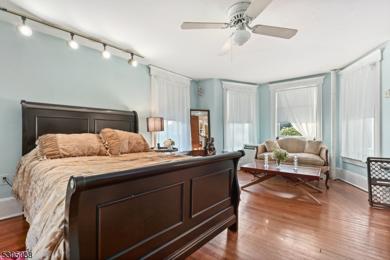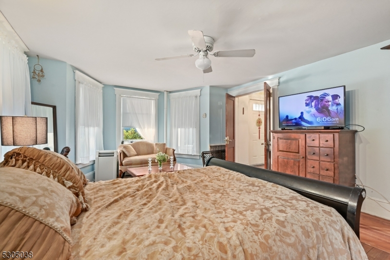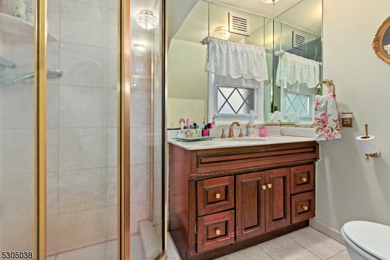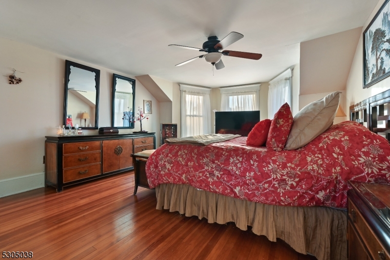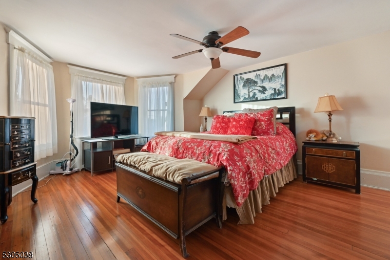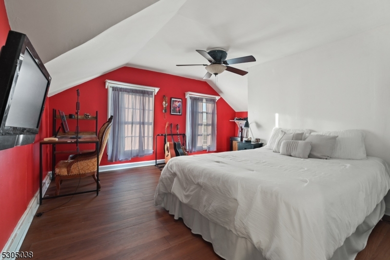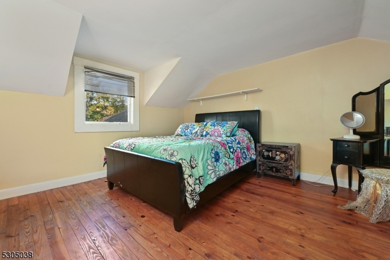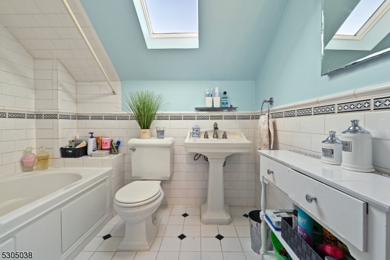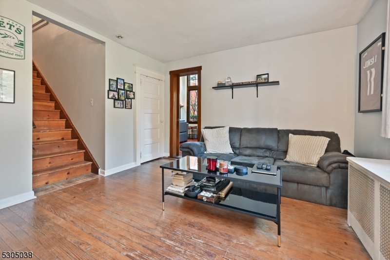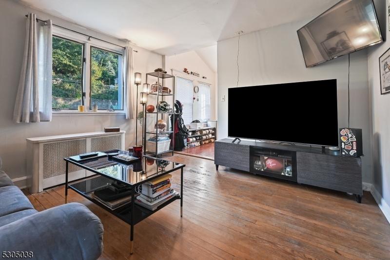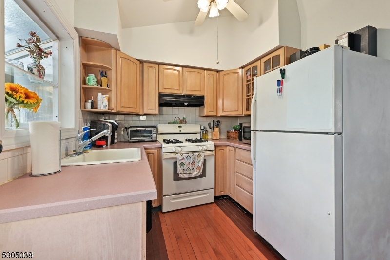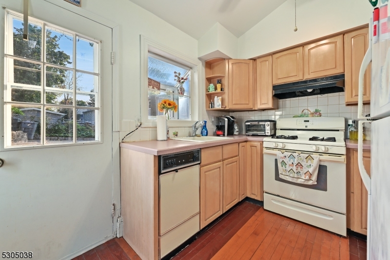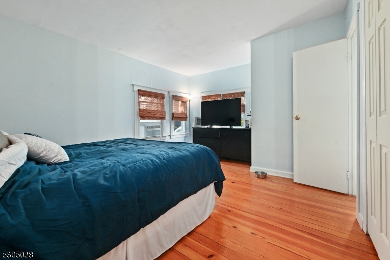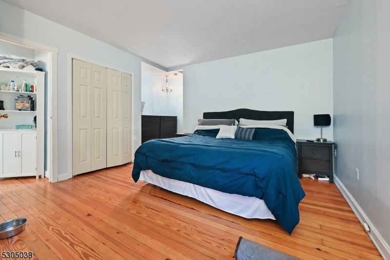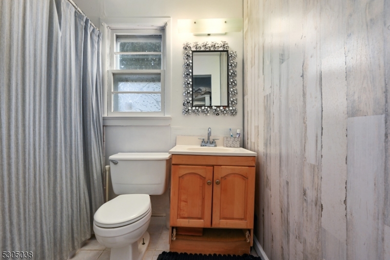46 Lane Ave | Caldwell Boro Twp.
Welcome to this large inviting Victorian home full of charm with an attached apartment. Perfect for entertaining in this living room which flows into the dining room ready for dinner parties. The house also offers a large family room with vaulted ceilings and glass sliding doors on either side leading to the backyard or the front porch. A great space to relax by the gas fireplace. The house boasts 3 bedrooms upstairs with a full bath and one large bedroom on the main floor. It can also be used as an office or a den. The backyard offers two patios to sit and enjoy the outside. The apartment has a living room, kitchen, bathroom and one bedroom with its own private entrance in the back. It can be used as rental or as a mother/daughter. Close to town and to transportation. Come see this house and all the possibilities it has to offer. Don't miss this opportunity to transform this property into your dream home. GSMLS 3919811
Directions to property: Bloomfield Ave to Lane Ave
