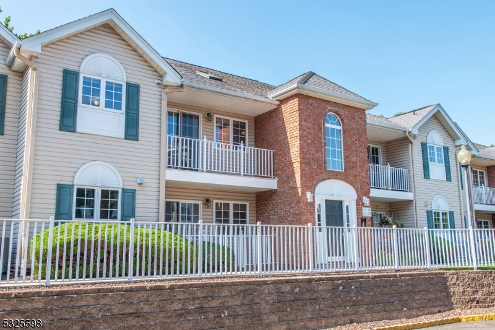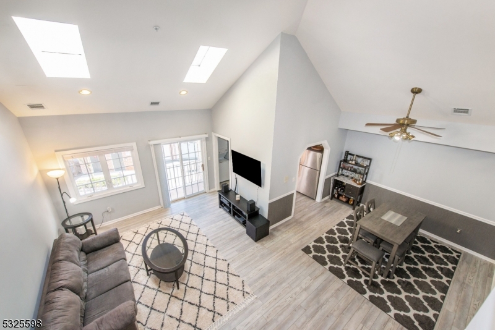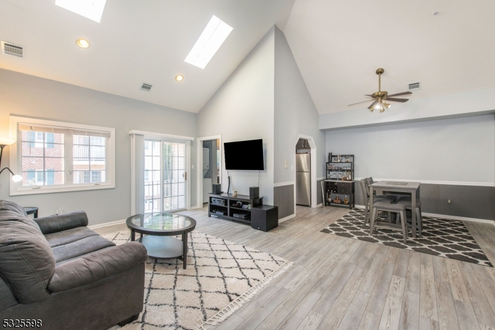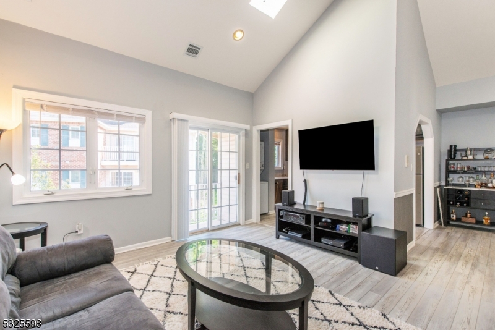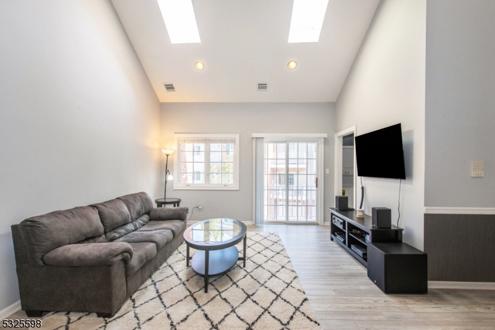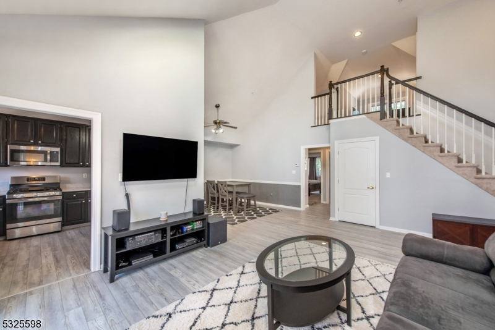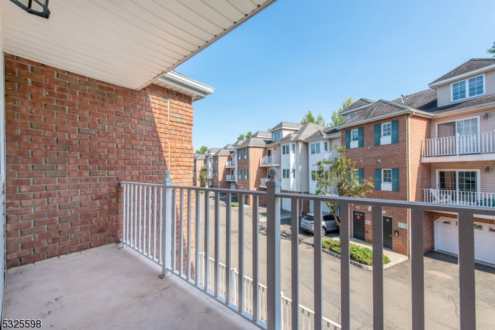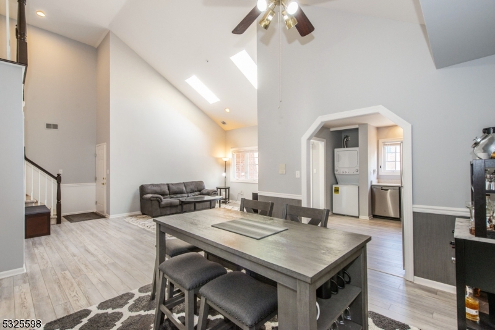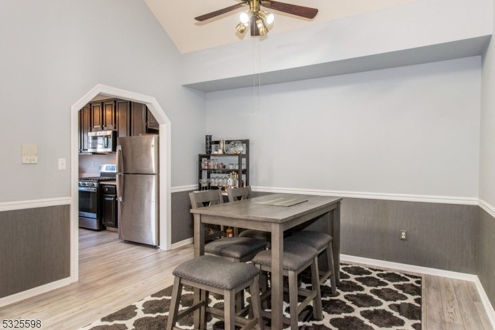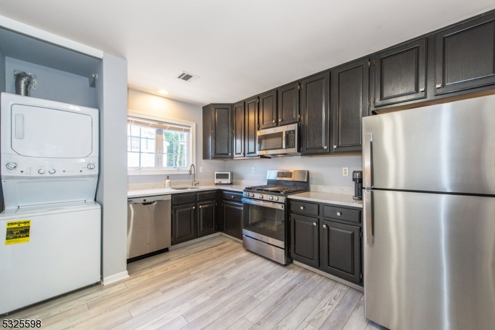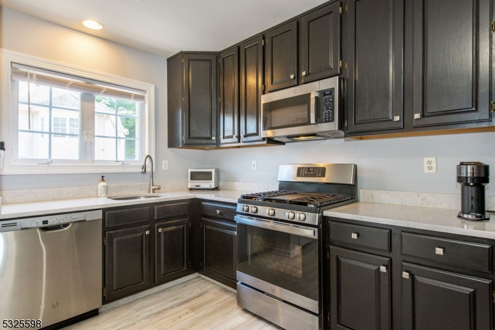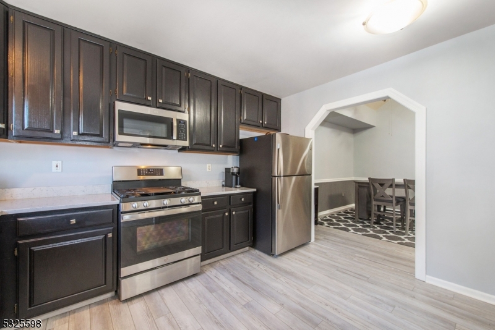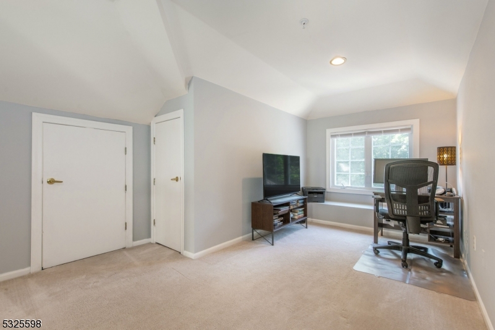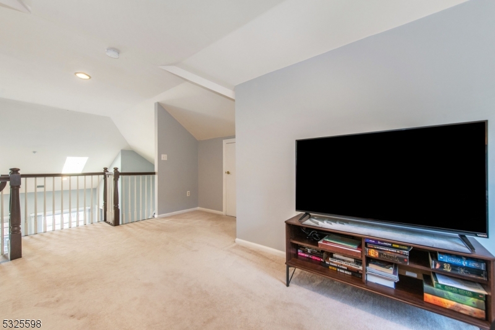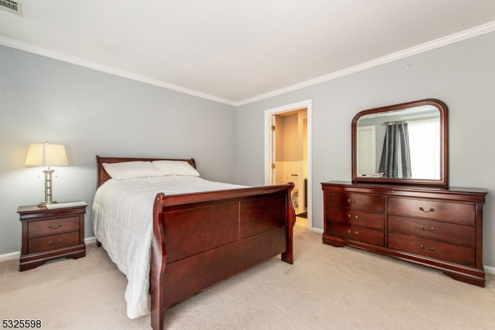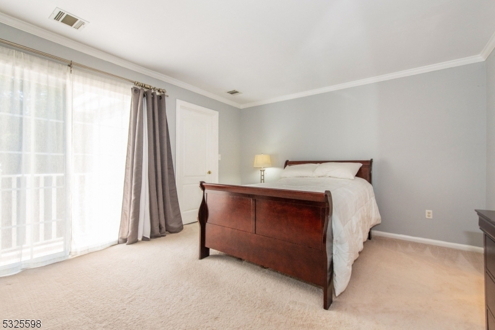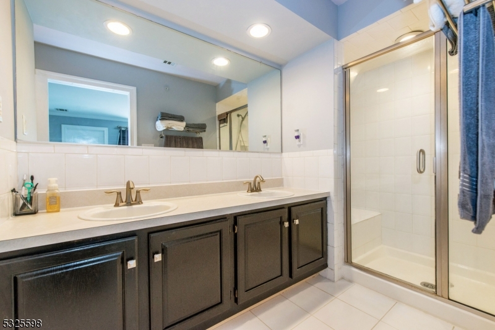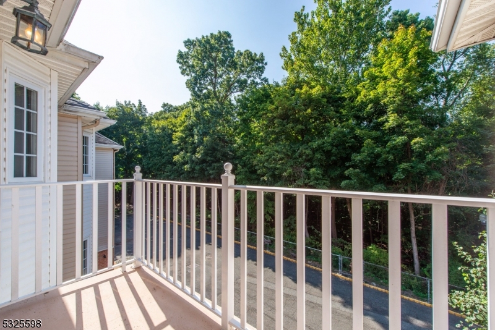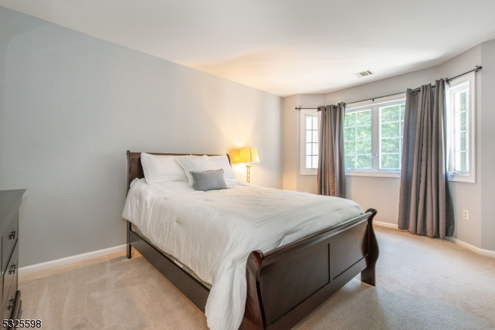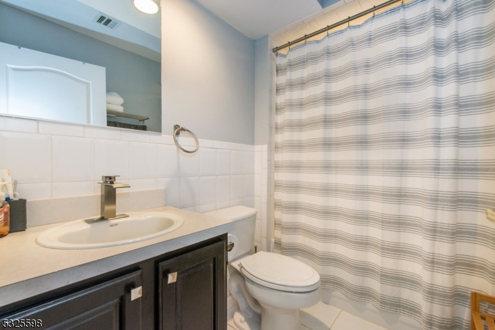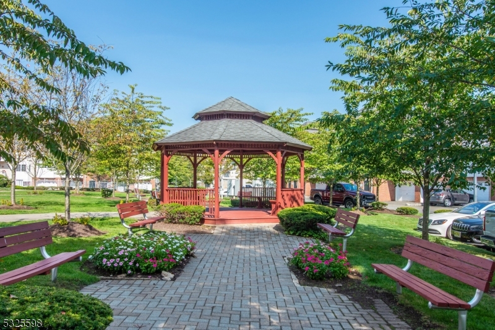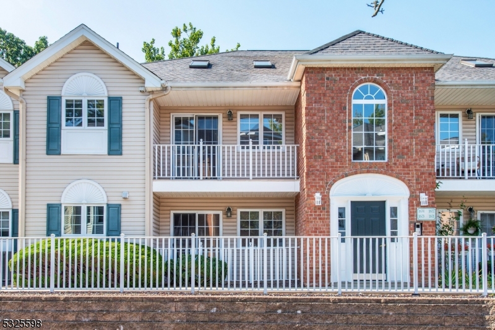105 Roseland Ave, 1604 | Caldwell Boro Twp.
Welcome to Park Glen! This desirable 2nd Floor, 2 BedRm w/bonus Loft Space unit features a top location within the complex, just off the main courtyard with rear wooded views toward Grover Cleveland Park make this unit special! Easy gate access to Park and walking trails!Turn Key move in ready unit with a Light & Bright interior. Living Rm w/Vaulted ceilings, skylights & front balcony open to Dining Rm with decorative chair rail and moulding. Stylish & Sleek Eat-in Kitchen with dark wood cabinets, quartz countertops & SS appliances. Primary Bedroom w/walk-in Closet, Full Bathroom & Rear Balcony, Second Bedroom & Main Bathroom. Bonus Loft Space (can be office, den or playroom) w/loads of closet space! Over-sized Tandem Two Car Garage! Commuter's Dream just a couple blocks to NYC Bus! The Caldwell lifestyle features convenient access to the best restaurants and pubs in Caldwell's famous downtown, top rated schools, parks, 2 town pools, free summer concerts at the Gazebo and so much more! Other updates include: Newer Hot Water Heater, New Flooring, Updated Bathrooms & Kitchen. Unit has been freshly painted! GSMLS 3935317
Directions to property: Bloomfield Ave to Roseland Ave to PARK GLEN Complex
