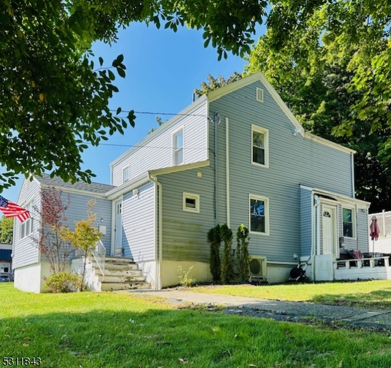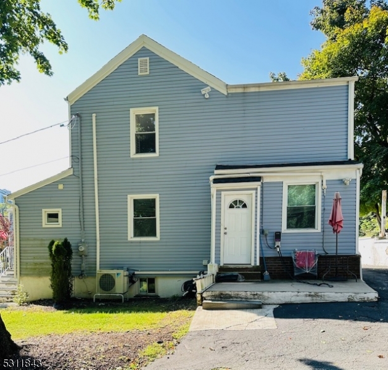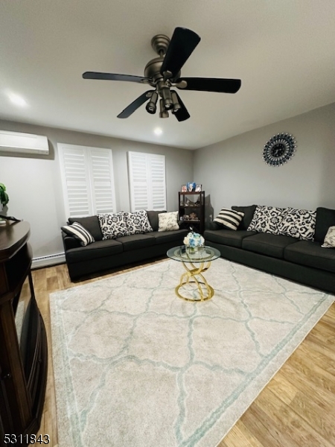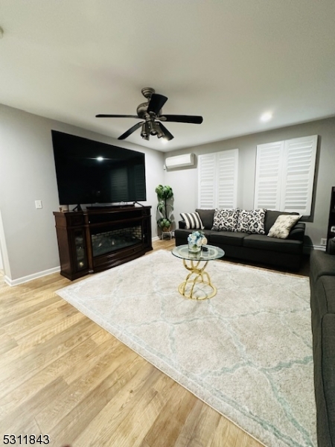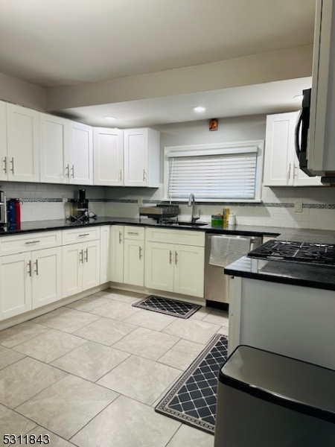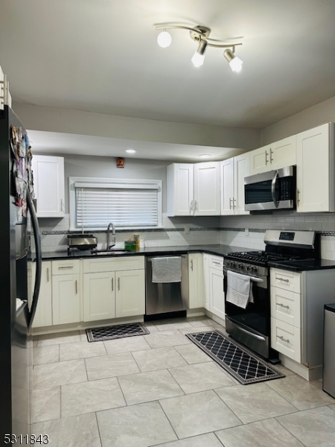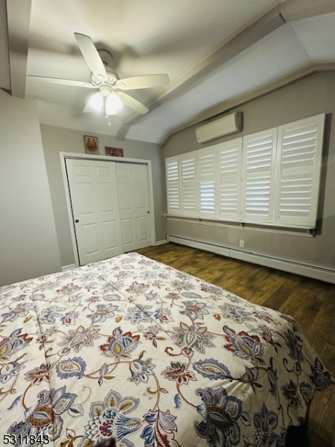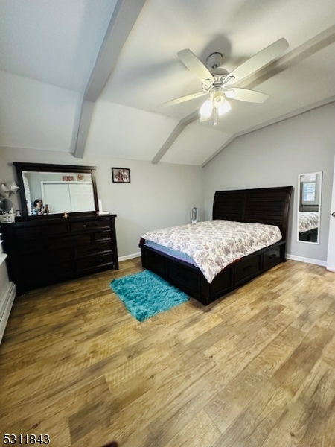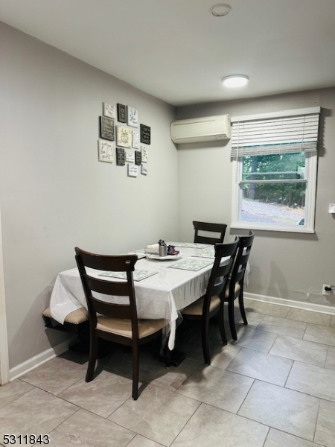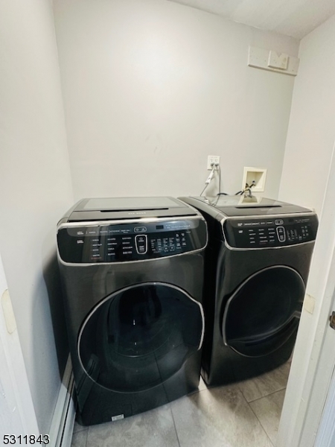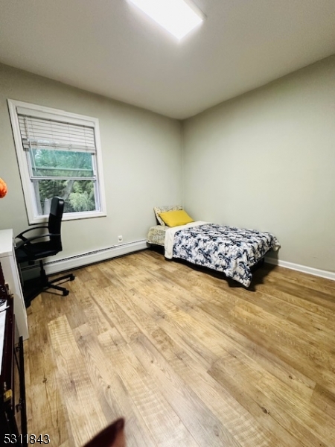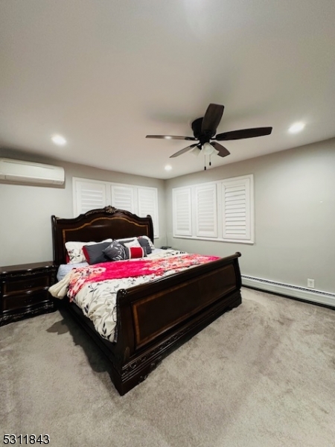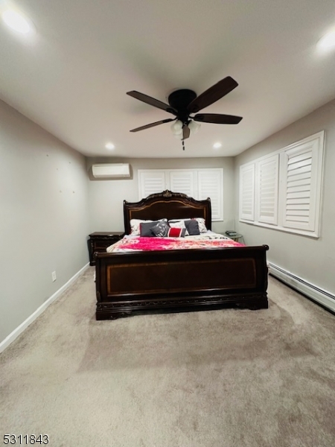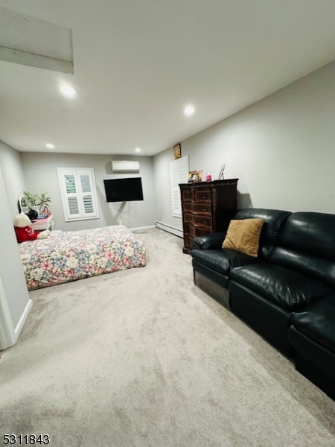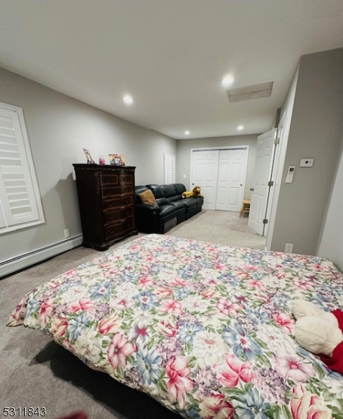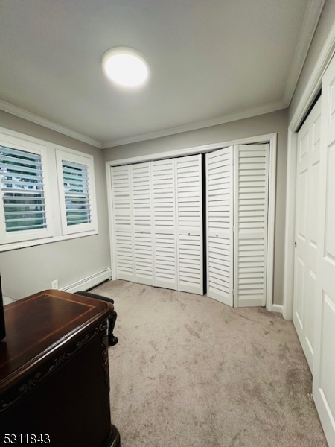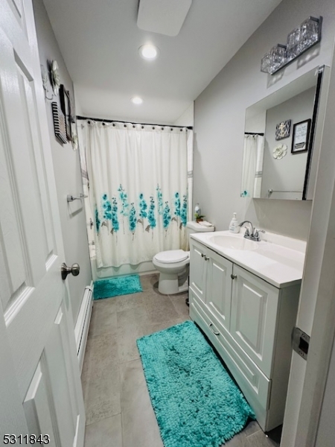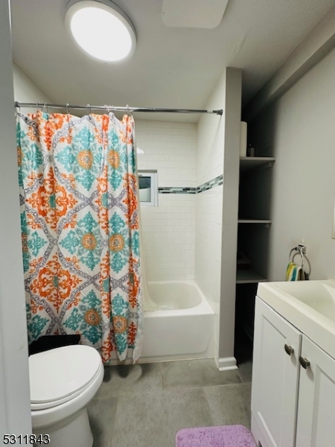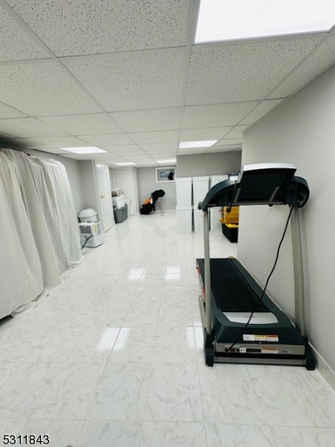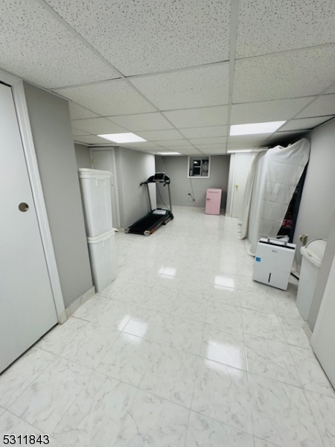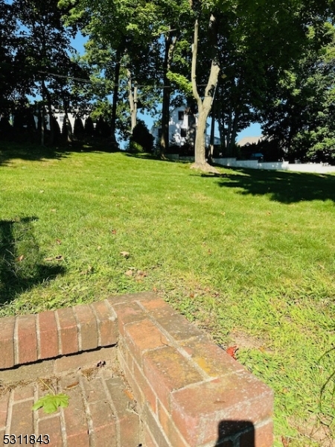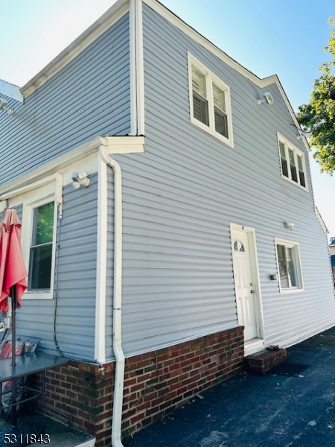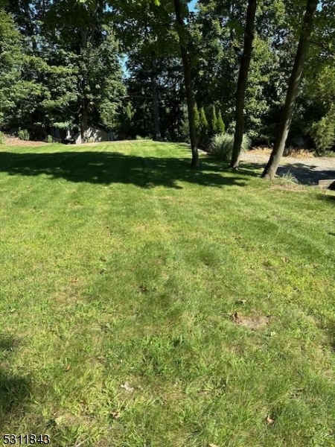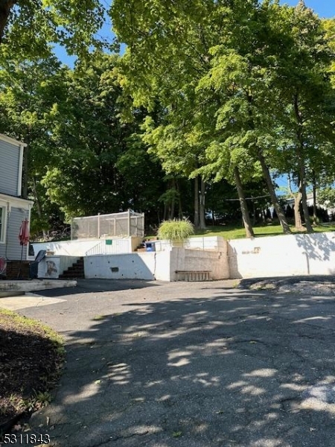94 Pompton Ave | Cedar Grove Twp.
This home is on two lots Zoned RC Residential/Commercial. Great potential for expansion or redevelopment. almost half acre of property with dual driveway, This totally renovated home is bright and sunny with newer windows, appliances, Kitchen with granite counters, tiled floors and backsplash, both bathrooms are updated, Main level has one bedroom plus office/bedroom and full bath.Second floor has two large bedrooms, one with dressing room.and full bath, Basement is finished. Split A/C units in most rooms, 2 zone heat plus baseboard heat. Fan lights in most rooms, wood flooring and carpeting. LED and recessed lights indoor and outdoor, custom window treatments. Ample parking for over 10 cars, large driveway, EV charging port is included GSMLS 3923164
Directions to property: Next to Pilgrim Diner
