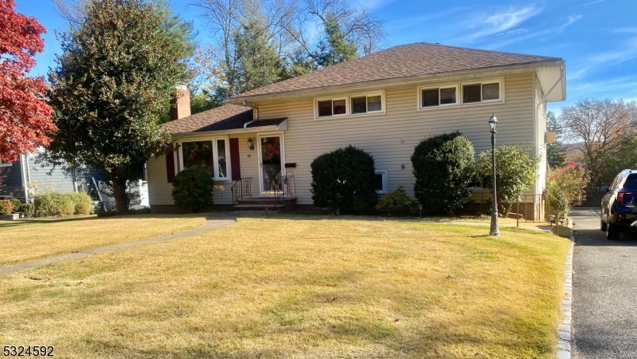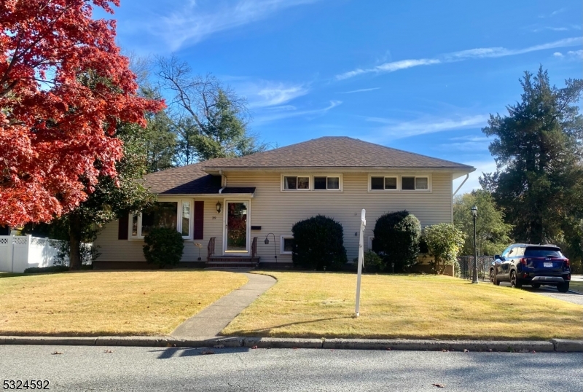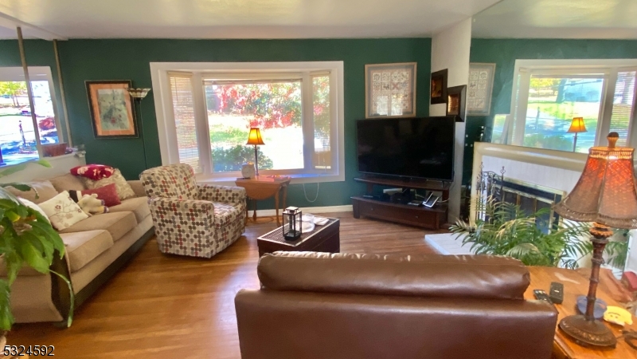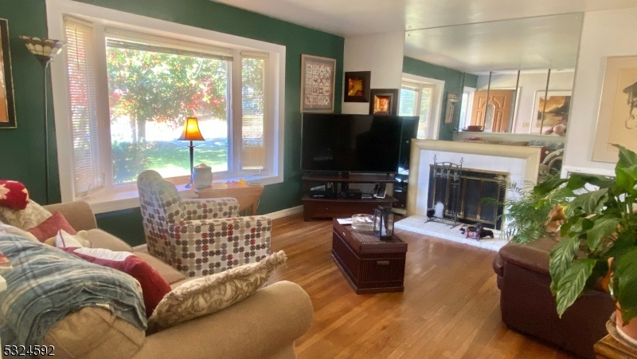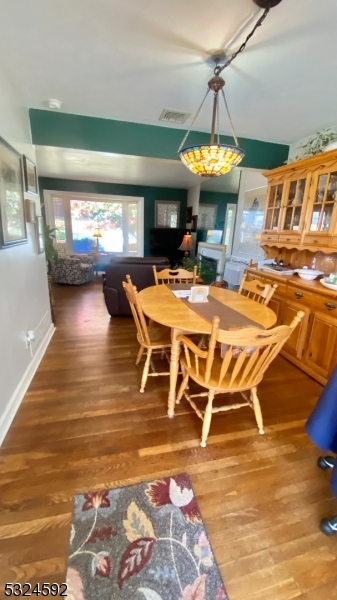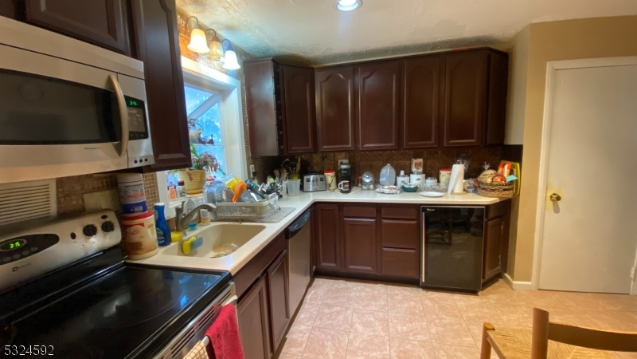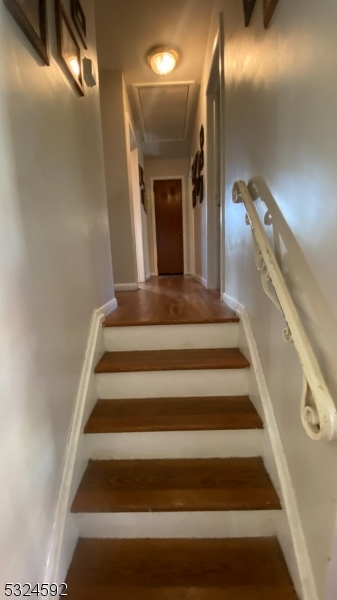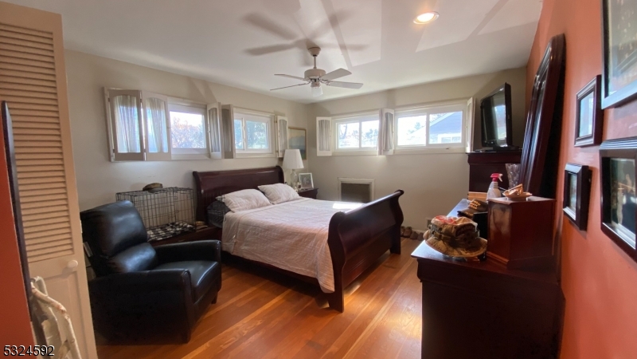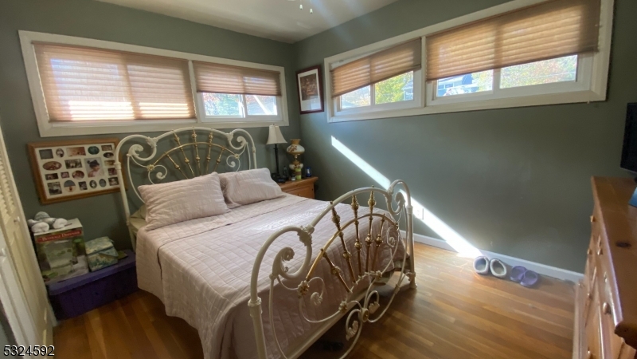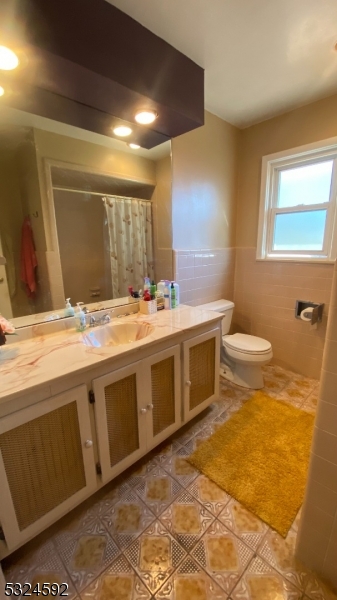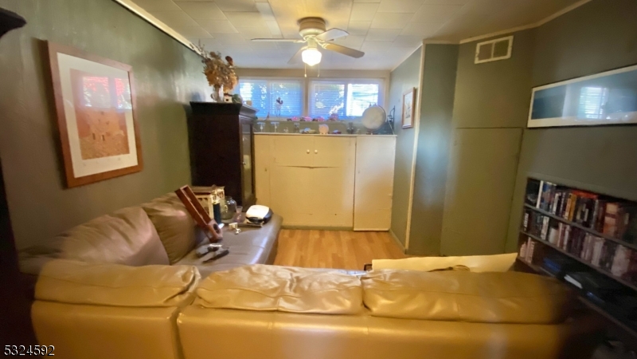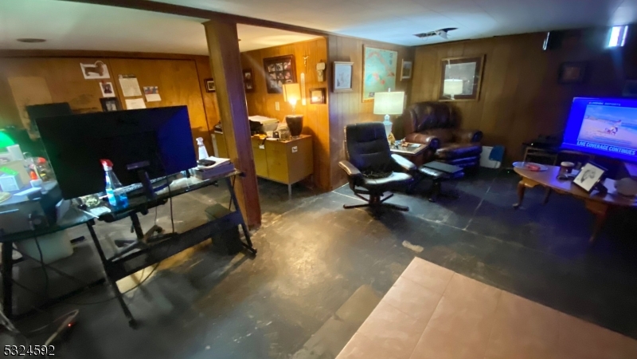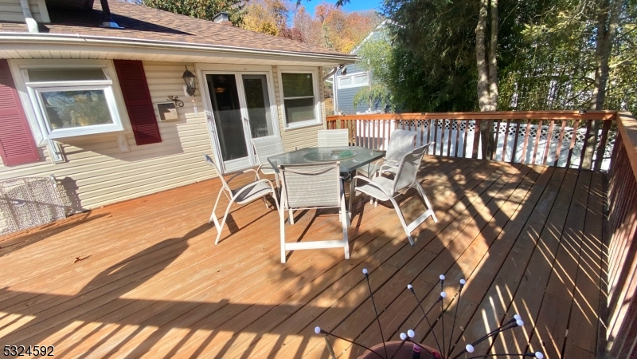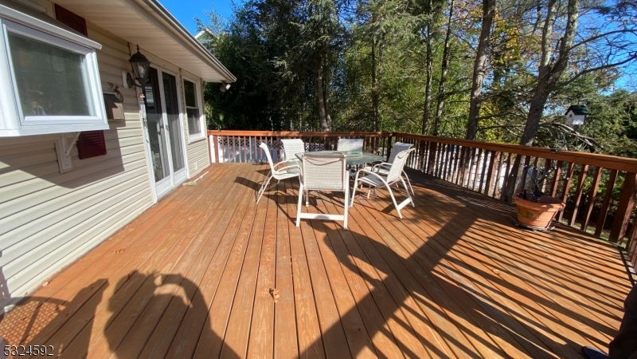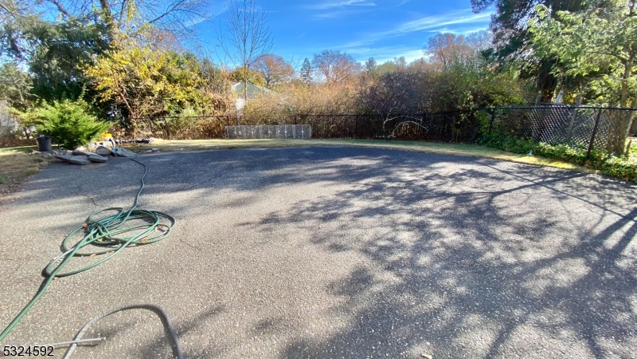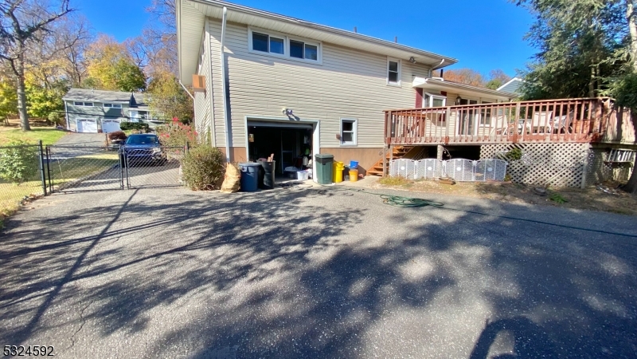39 Upland Way | Cedar Grove Twp.
$649,900
| 3 Beds | 2 Baths (1 Full, 1 Half) | 1,660 Sq. Ft.
Location! Location! Location! Charming Split level with 3BRS, 1.5Fbath in a very desirable neighborhood. Newer roof, 2023, central air and hot forced air (compressor is 5 years old). Fireplace is woodburning located in the living rood. Large deck with newly installed wood flooring. Little TLC will turn this home into a precious gem. Close to BLUE RIBBON schools, hospitals, shops, restaurants and NYC bus. GSMLS 3934521
Directions to property: Pompton Ave to Fairview to Upland Way
MLS Listing ID:
GSMLS 3934521
Listing Category:
Purchase 