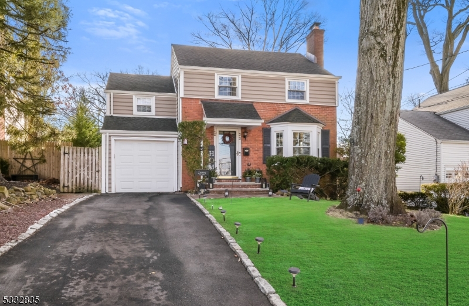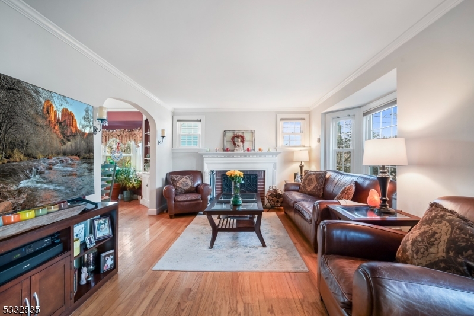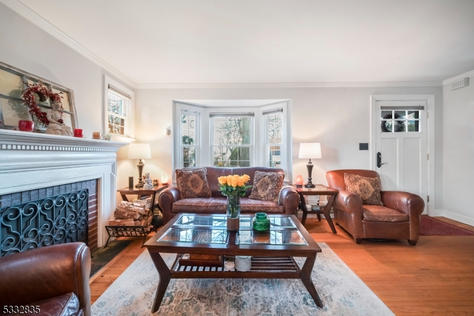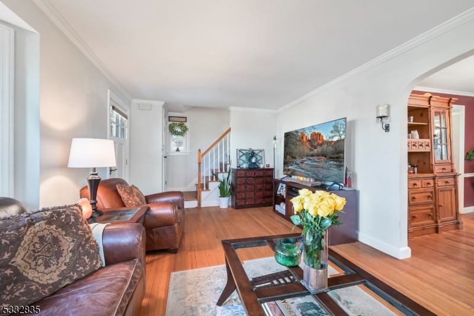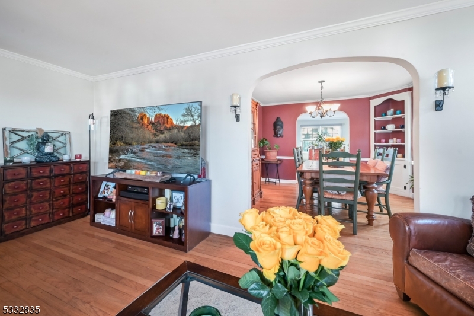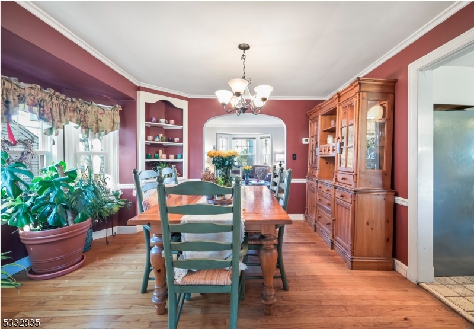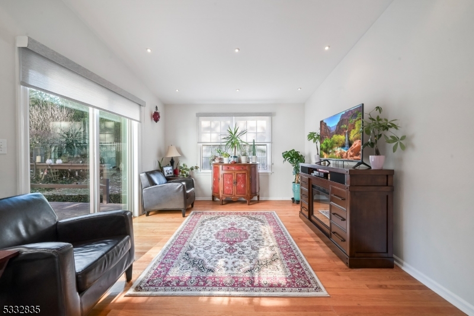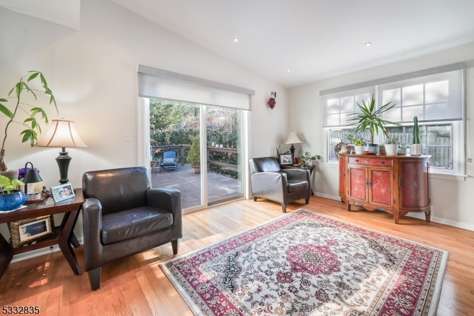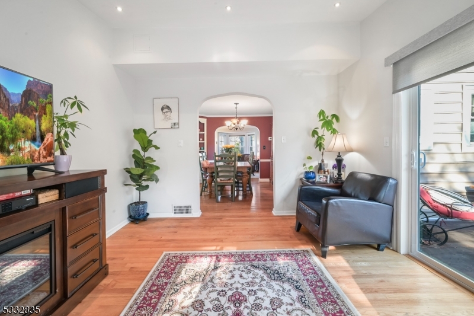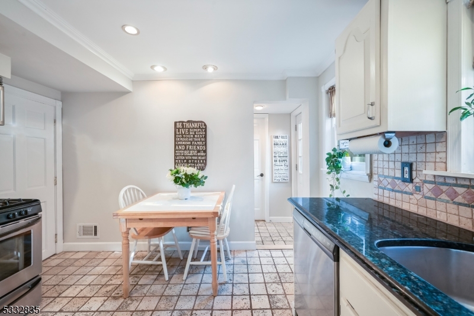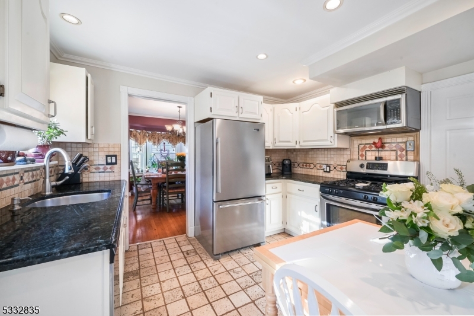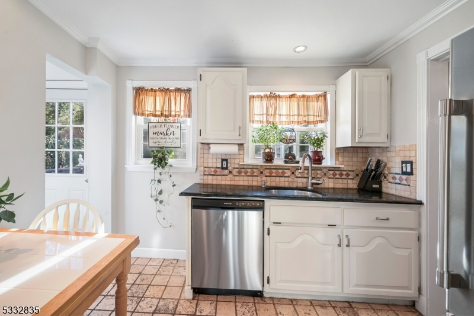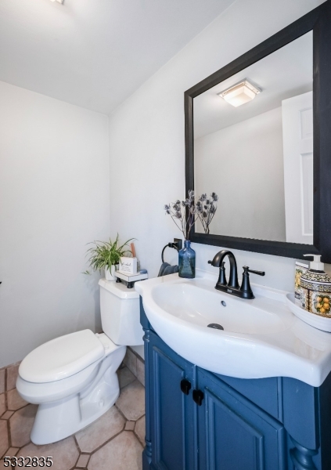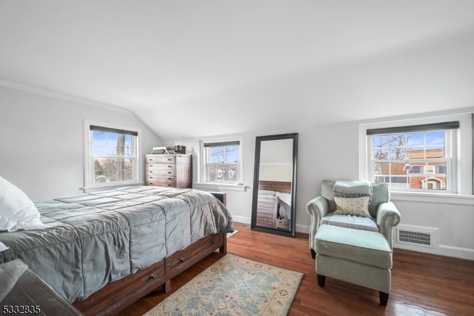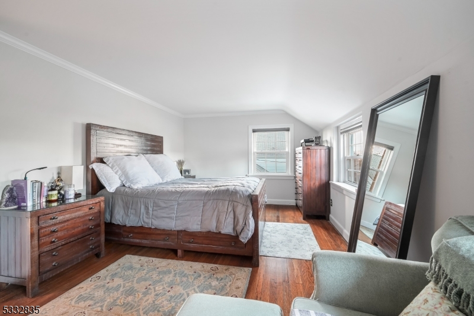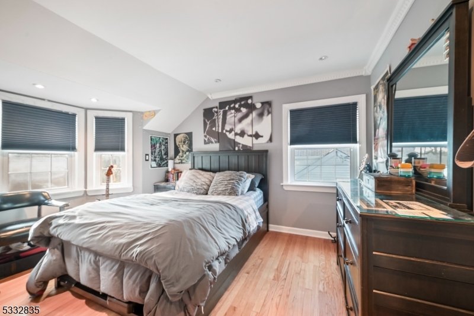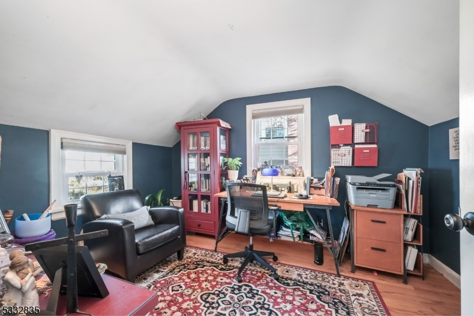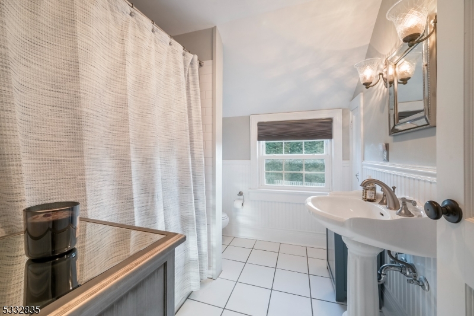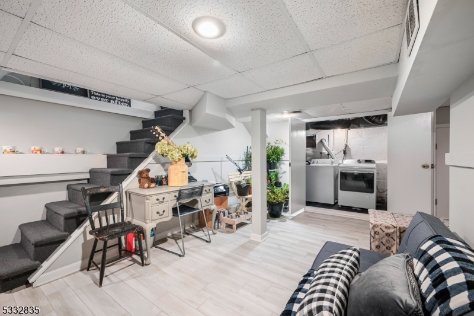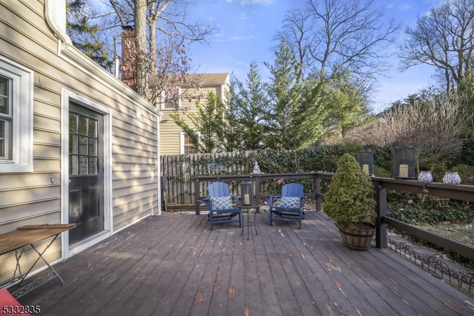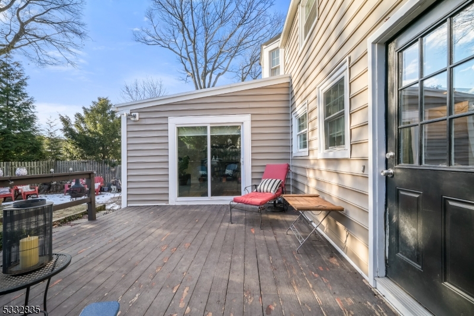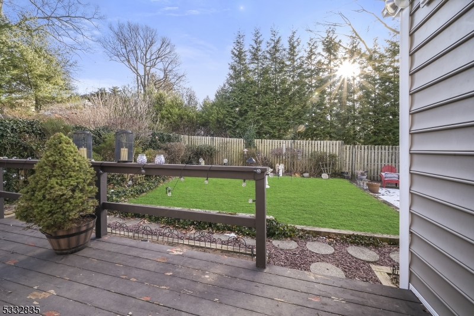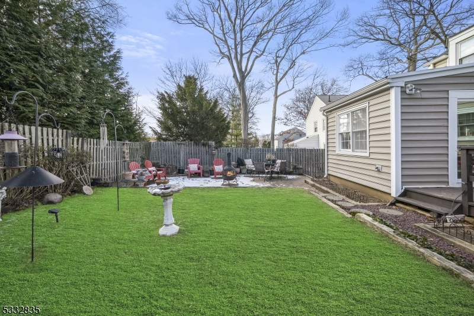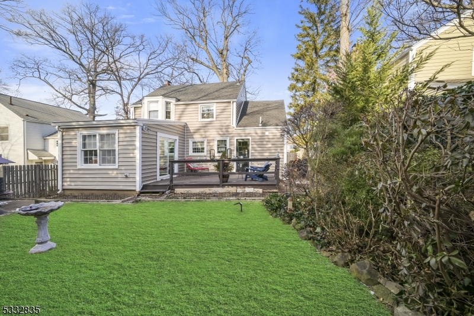33 Westland Rd | Cedar Grove Twp.
Charming three bedroom colonial nestled in a highly desirable neighborhood. This timeless residence features gleaming hardwood floors throughout, offering warmth and character in every room. The inviting living room is centered around a cozy woodburning fireplace, perfect for small gatherings and parties. The home Boasts a layout including a spacious dining room ideal for entertaining, a charming functional kitchen with granite counters, and three bedrooms on the second floor. The main bathroom features a jetted tub. Outside, enjoy a private backyard with room for gardening or relaxation. Conveniently located nears schools, parks, shopping, and dining, this home combines classic elegance with comfort in a sought-after community. Downtown Cedar Grove and Verona are nearby. Only a few miles to major highways such as Rt. 46, 80 and 280. Don't miss out on this lovingly maintained home. Windows, gutters, roof, siding done in '17. Brand new Maytag refrigerator. GSMLS 3941434
Directions to property: Elmwood to Overlook to Westland
