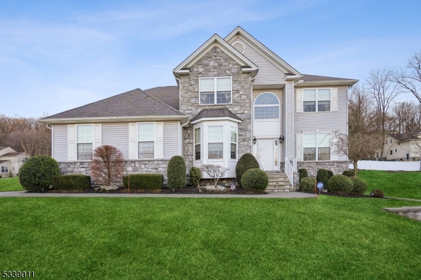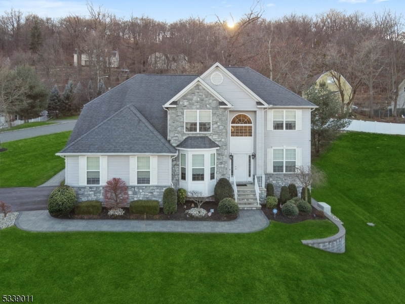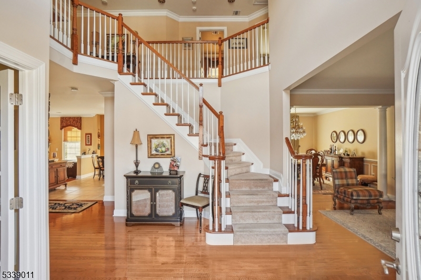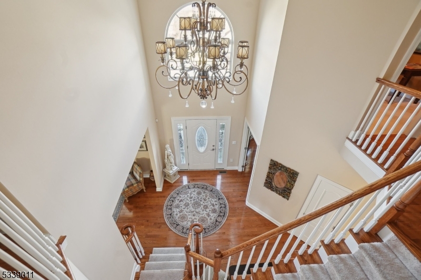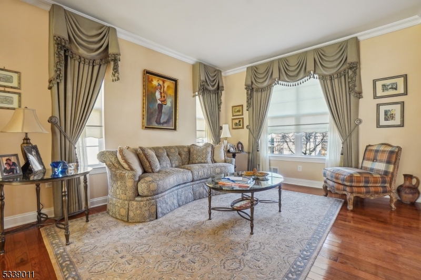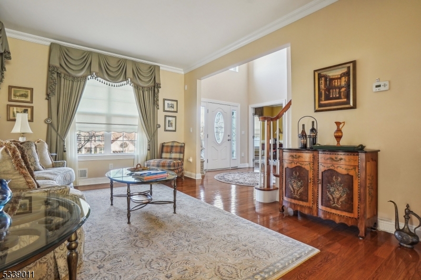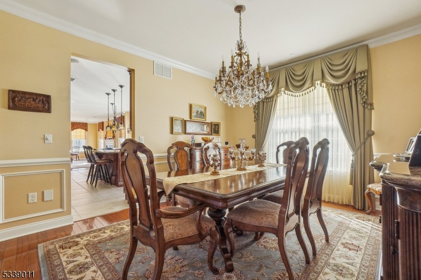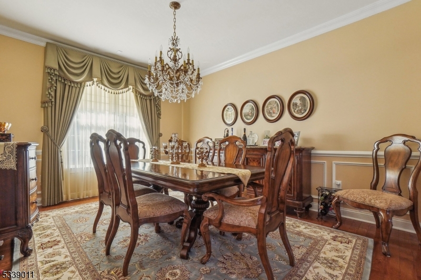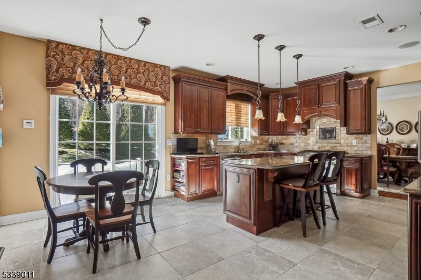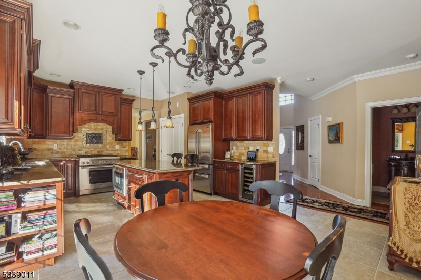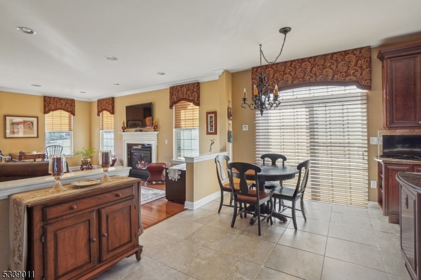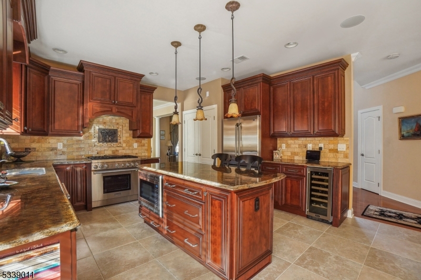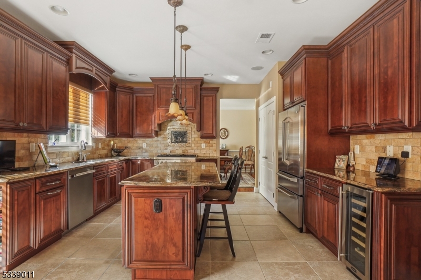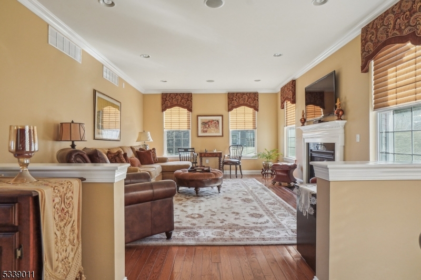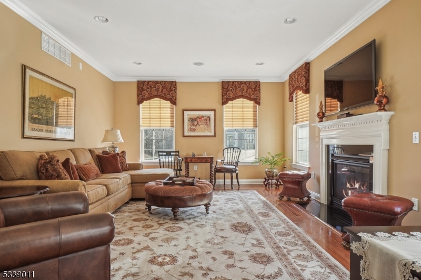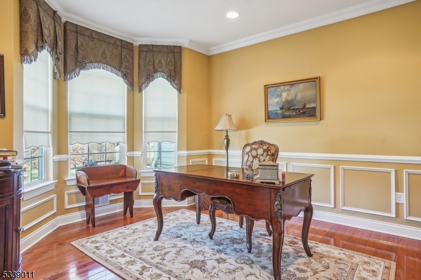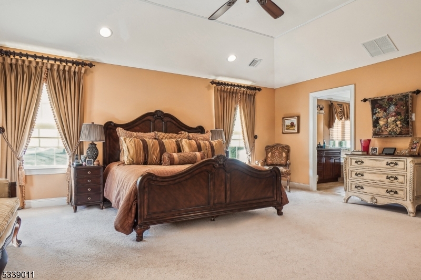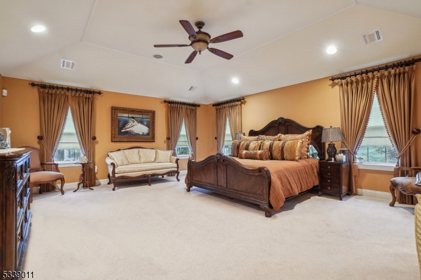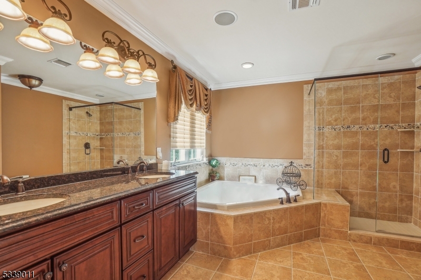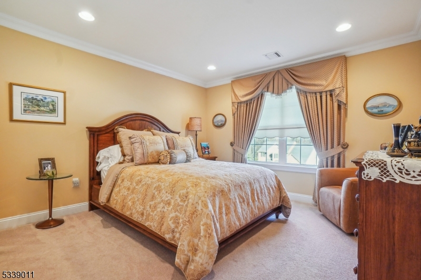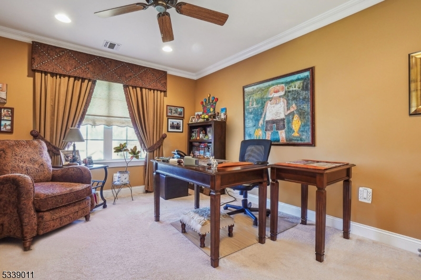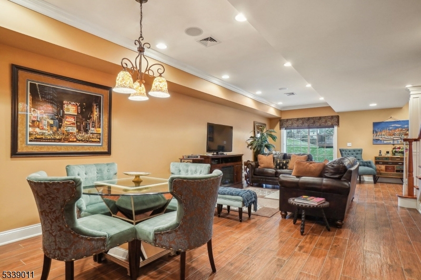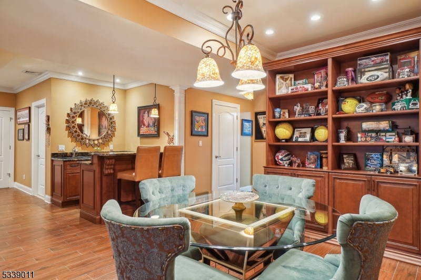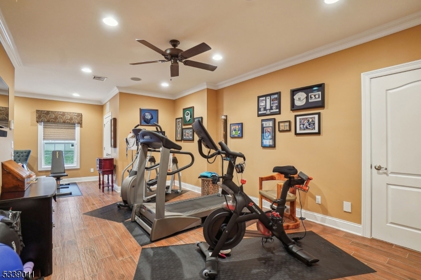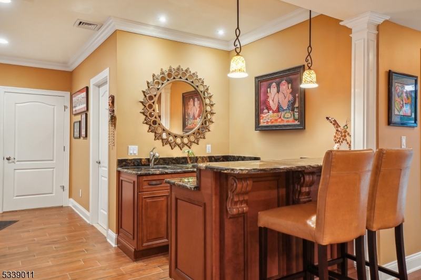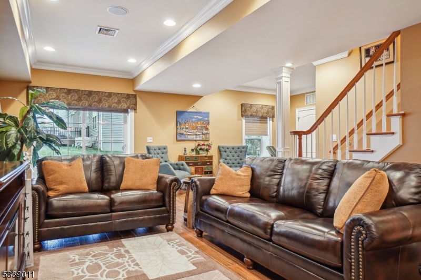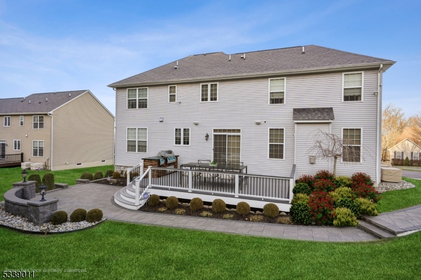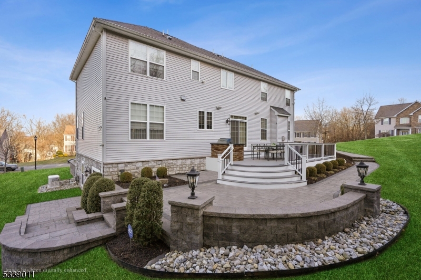1 Dogwood Ct | Cedar Grove Twp.
Meticulous 4 bedroom, 3.1 bath Custom Center Hall Colonial in a beautiful cul-de-sac setting. Impressive 2 story entry is highlighted by an open floor plan that is perfect for entertaining and everyday living. Gourmet eat-in kitchen with oversized island, beautiful cabinetry and stainless steel appliances open to the family room with gas fireplace. Large Living Room and Dining Room with custom millwork. First floor office with French Doors for privacy. Second level offers a luxurious primary suite with 2 walk-in custom fitted closets and spa-like bath and 3 additional bedrooms all with custom fitted closets. Fabulous walk-out basement with rec room, exercise area, full bath, wet bar, pantry with refrigerator and shelving and storage closets with cabinetry and shelving. Beautiful, professionally landscaped backyard with expansive patio and deck with built-in outdoor kitchen (gas grill, refrigerator, & storage) with black onyx granite countertop & stone encasing. Extensive landscape lighting and underground sprinkler system. 2 car garage with epoxy floor and custom shelving and cabinets. Generator, Security System with Cameras and the list goes on! This home is an absolute must-see. Impeccably cared for and totally turn-key. GSMLS 3946640
Directions to property: Mountain to West Lindsley to Dogwood or Pompton to West Lindsley to Dogwood
