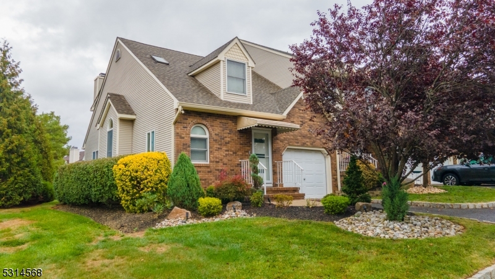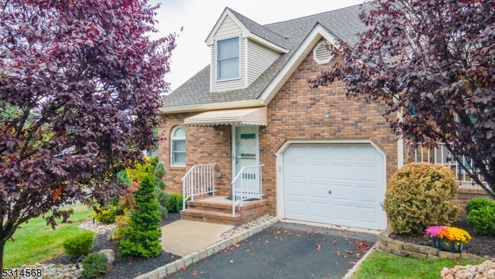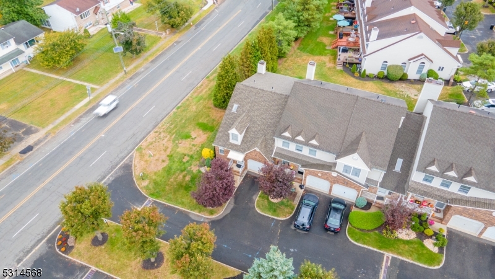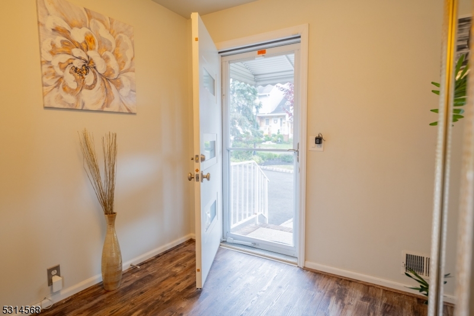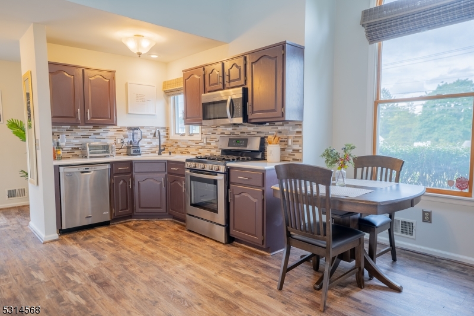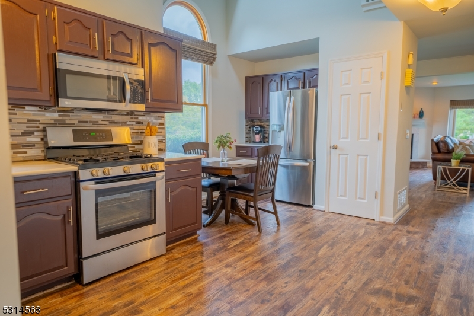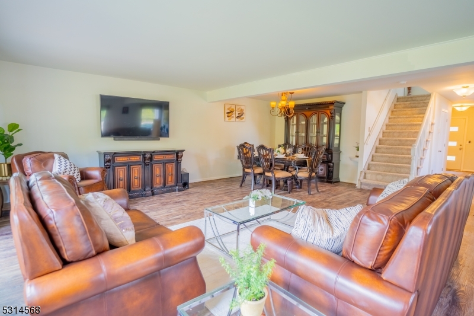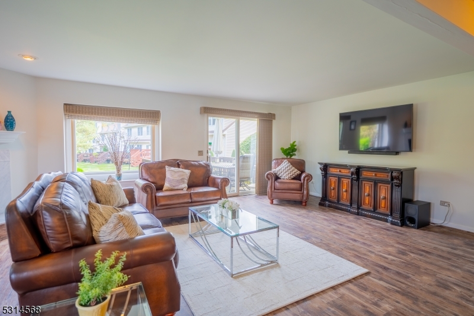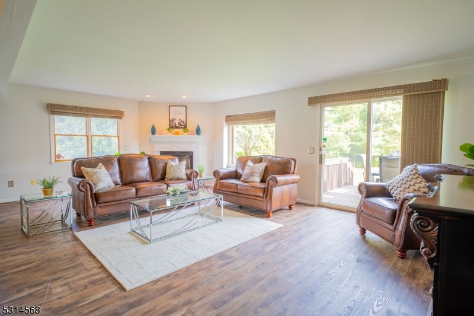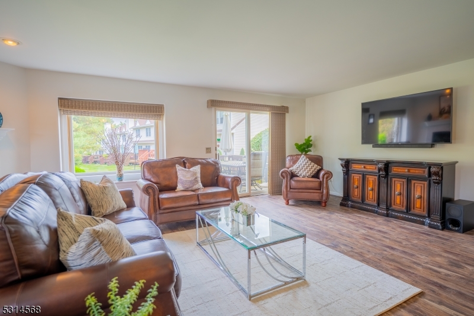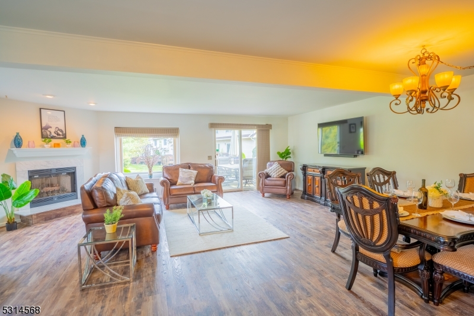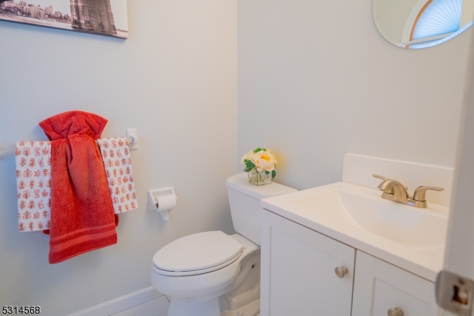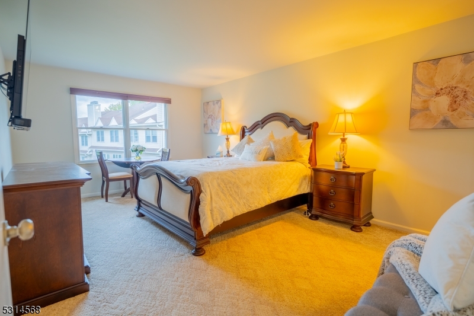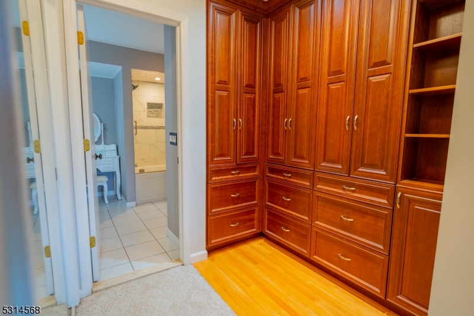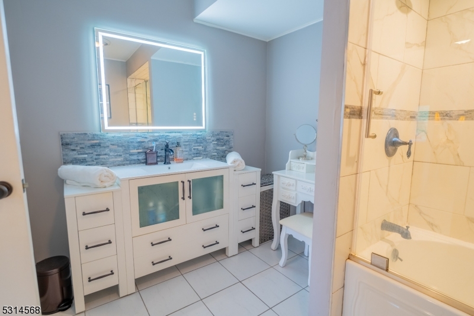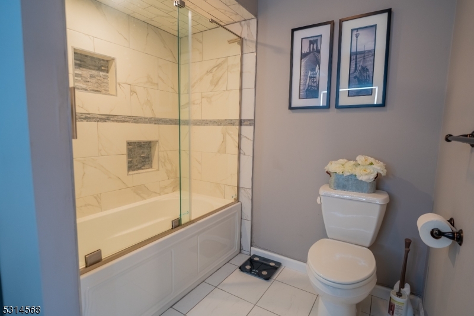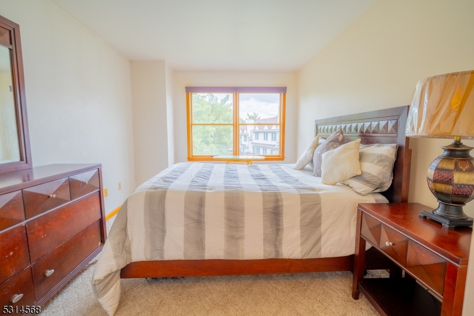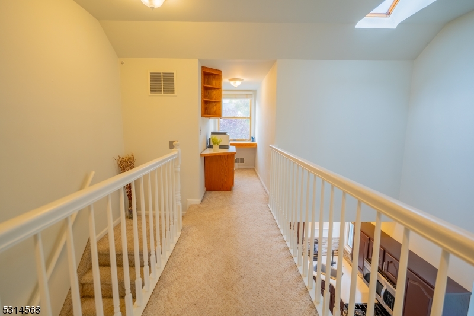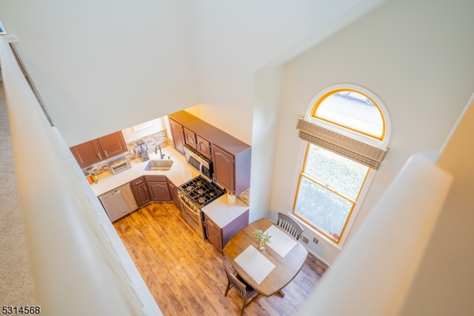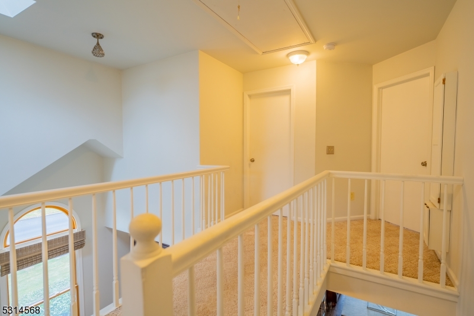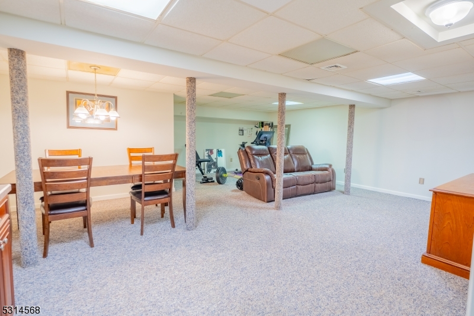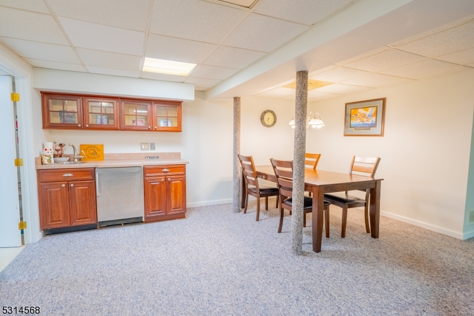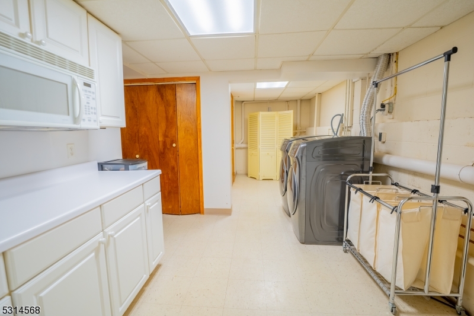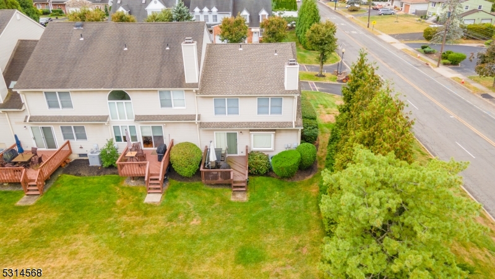675 Raritan Rd, 24 | Clark Twp.
Welcome to 675 Raritan Rd, #24 a beautifully updated end-unit townhome designed for style and ease! Step into a bright, remodeled kitchen (2022) with soaring cathedral ceilings, a skylight, and marble countertops, perfectly setting the stage for both cooking and gathering. The open living room, complete with LVP flooring (2022) and a cozy gas fireplace, offers a warm and inviting space to unwind.Upstairs, two spacious bedrooms each feature en-suite bathrooms (remodeled in 2022) and ample closet space, with custom built-ins in the primary suite for extra convenience. A cozy loft nook offers a great spot for a home office or reading corner. The fully finished basement comes equipped with a wet bar, microwave, refrigerator, and two cedar closets " an entertainer's dream setup!With updated window treatments throughout, modern appliances, and a partially redone deck (2022), this home is truly turnkey. Located near top-rated schools, shopping, Whole Foods, and the Garden State Parkway, it combines style, convenience, and easy access. Don't miss the chance to make this gem your own " schedule a tour today! GSMLS 3926359
Directions to property: Raritan Road to Log Cabin Estates, between Madison Hill Road and Walter drive
