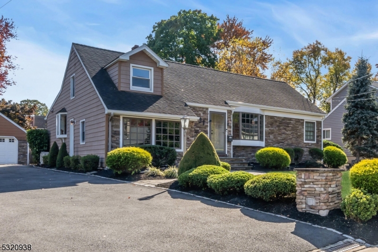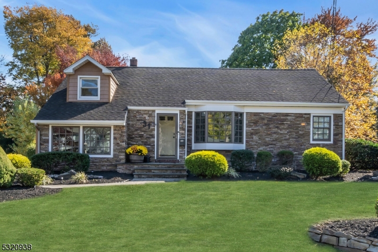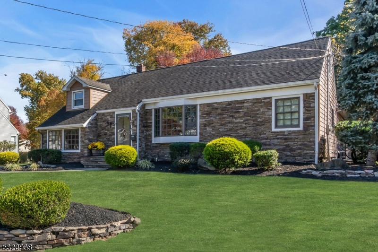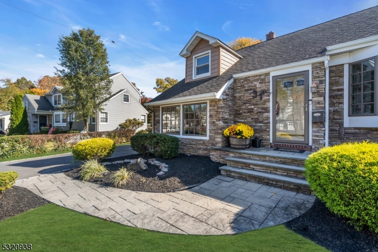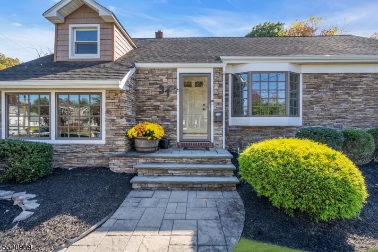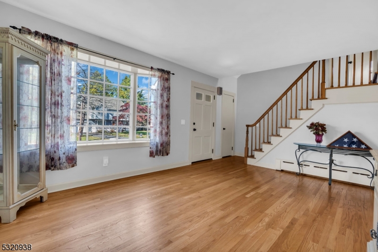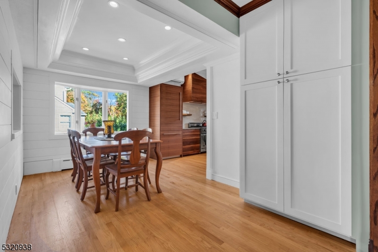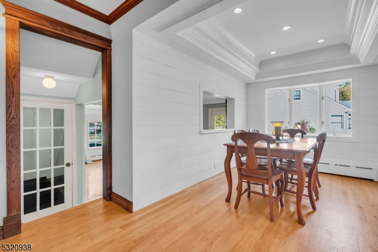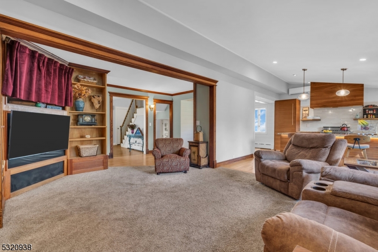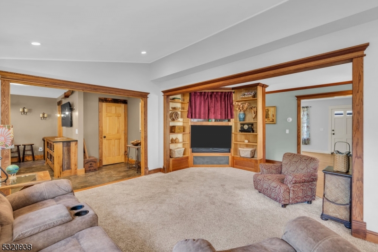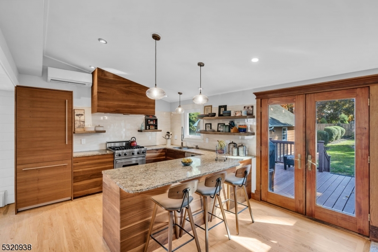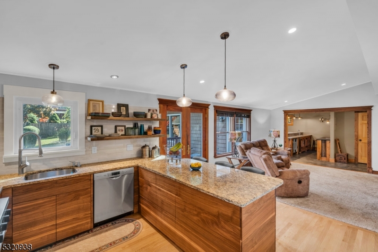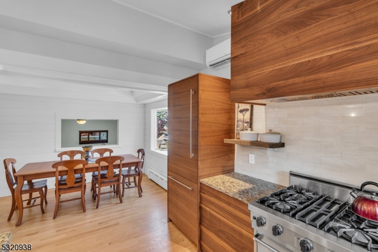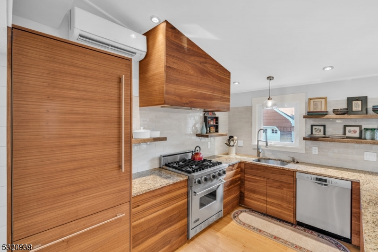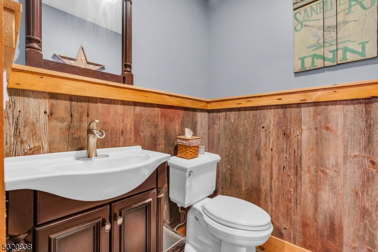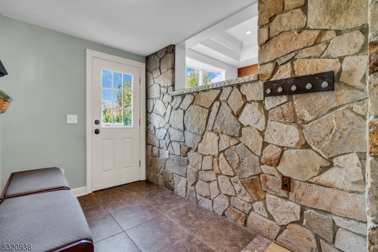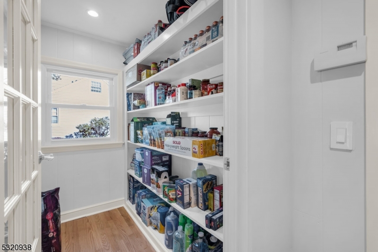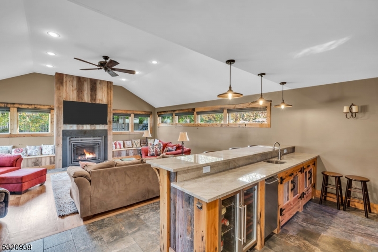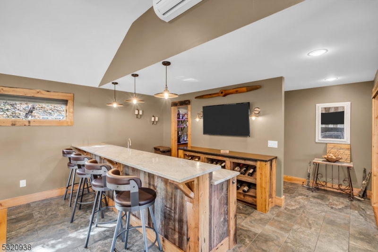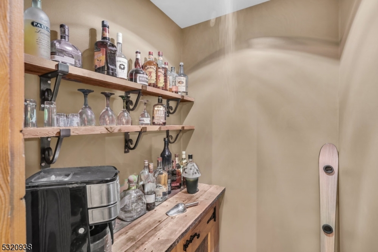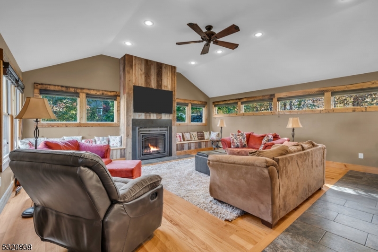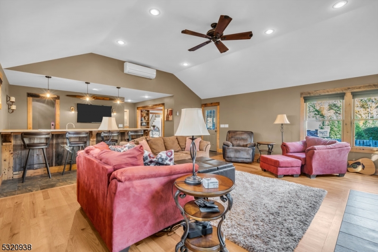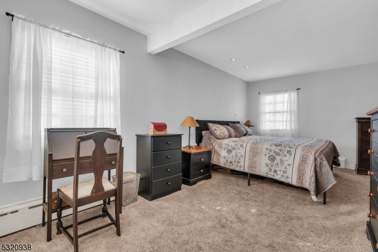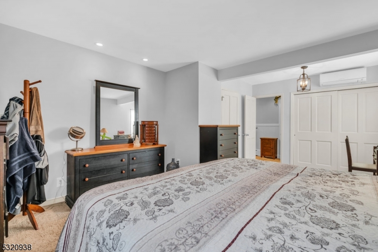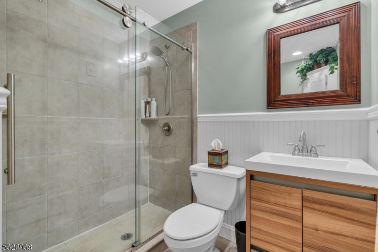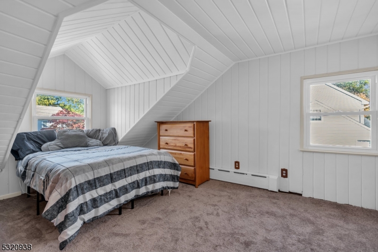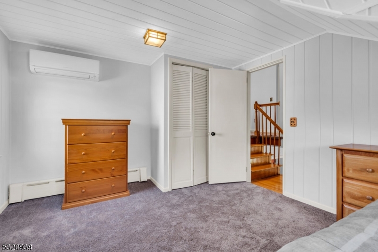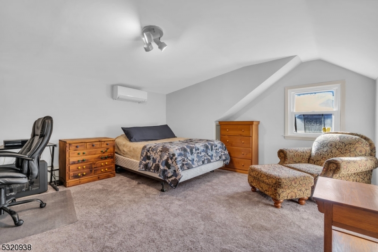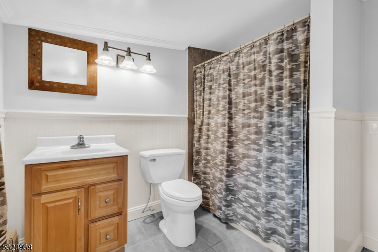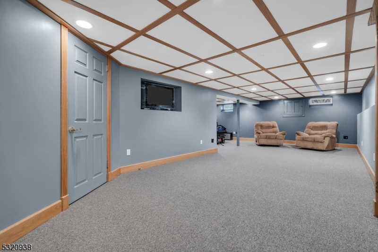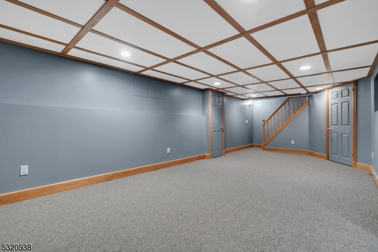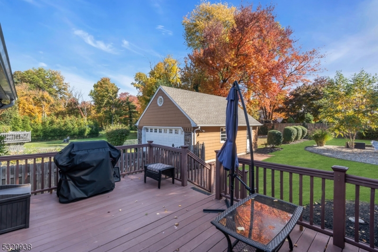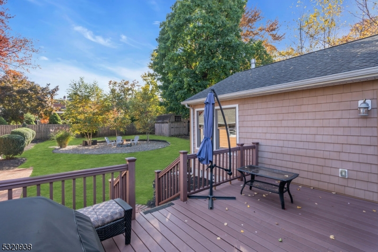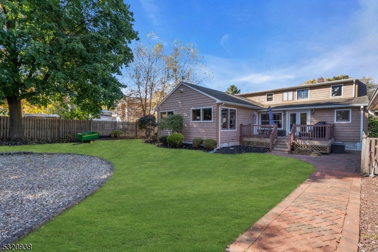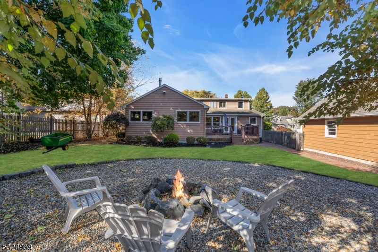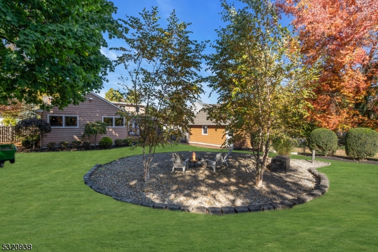31 Meadow Rd | Clark Twp.
Welcome to 31 Meadow Rd! Step inside this cozy entrance and feel the warmth of this expanded cape-style home. As you enter through the inviting sitting room, you'll be greeted by an abundance of natural sunlight that fills the space. The living and dining rooms seamlessly flow into the modern kitchen, which features ample cabinet space and updated push-open drawers for convenience. If you love to cook, you'll be delighted by the impressive Viking range and oven, enhanced by a stylish finished hood that complements the cabinetry. The paneled Fulgor Milano refrigerator doors add to the sleek, cohesive look, and the kitchen also boasts a large pantry for all your culinary needs. Step into the family room, with vaulted ceilings, recessed lighting and cozy gas fireplace The full bar is perfect for entertaining, equipped with an ice maker, wine fridge, and sink. On the first floor, you'll find the master bedroom with an updated ensuite; hardwood floor underneath the carpet! The partially finished, temperature-controlled basement offers additional living space.Head upstairs to discover brand new carpet throughout the bedrooms. The full bath provides generous space, complete with a shower/tub combo. Storage is easily accessible through a door on the second level. This home offers both indoor and outdoor spaces to host your guests. The French doors in the kitchen lead out to a spacious deck and a large fenced-in yard with a fire pit, along with access to the two-car detached garage. GSMLS 3931178
Directions to property: Raritan Rd make a right onto Lake Ave then a right on Meadow Rd
