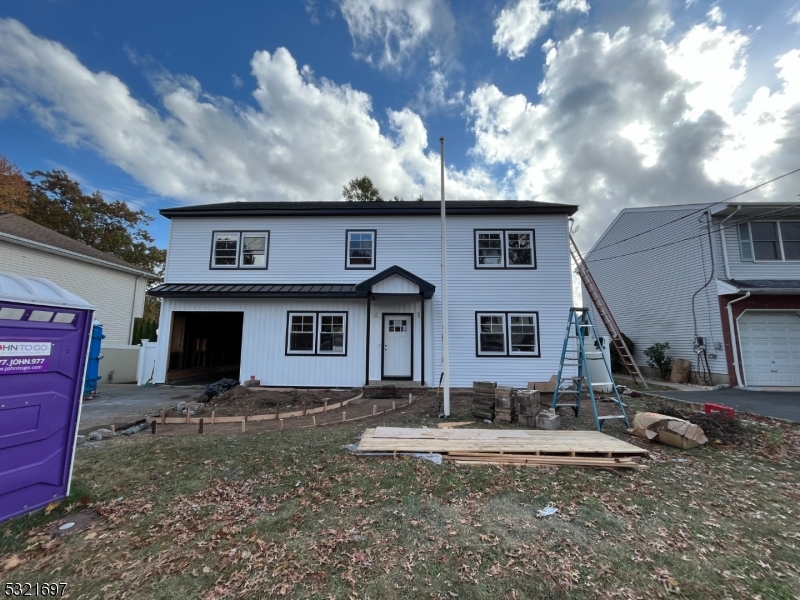319 Valley Rd | Clark Twp.
This 2024 brand new construction (from the foundation up) has been designed with modern amenities and function in mind! This center hall colonial is deceivingly spacious, spanning nearly 3500 square feet across 3 finished levels! The entry foyer is flanked by formal dining room on the right and family room with open concept kitchen on the left. Chef's kitchen with white cabinetry and beautiful natural wood cabinet island, quartz countertops, high end appliance package. Beautiful white oak hardwood floors run throughout the entire first and second floors. A full bathroom with stall shower and first floor bedroom complete the first floor. Upstairs, there are 4 sizeable bedrooms, including the king-sized primary suite with expansive walk in closet, primary bath with stall shower and 60" double vanity, multiple windows allowing sunlight to drench each room! Bonus - 2nd floor laundry with custom cabinetry making laundry effortless. 2 zone HVAC, large rear deck, new 200 amp electrical service, fully fenced and level backyard, tankless hot water heater, full, finished basement with laundry, storage room, full bath, and two open recreation spaces. Redesigned and reimagined from top to bottom. Still time to make selections (tiles, paint, floor stain). Book your tour today! GSMLS 3932194
Directions to property: Valley Road between Parkridge Dr and Linda Lane

