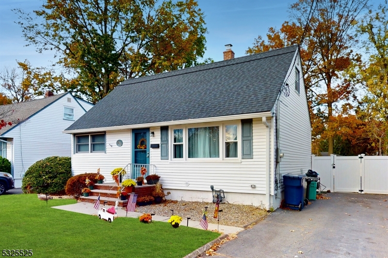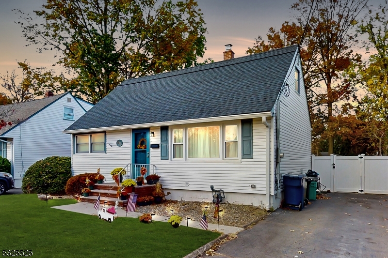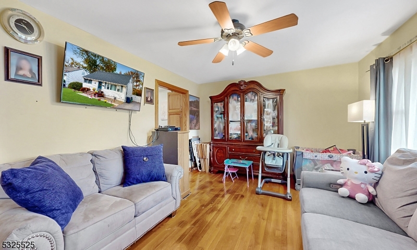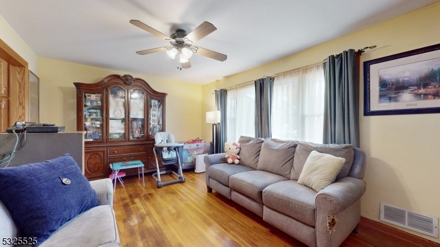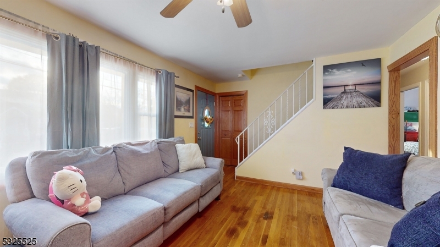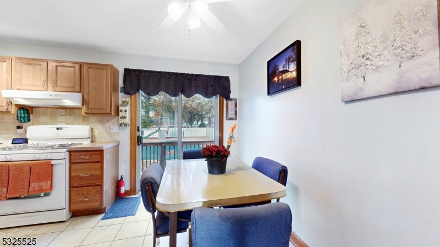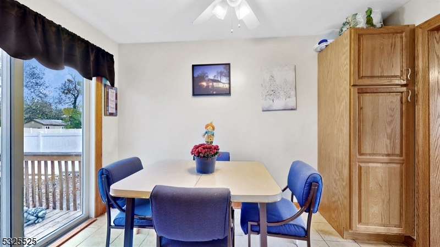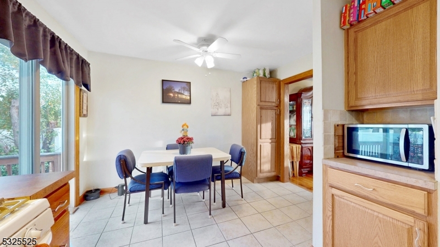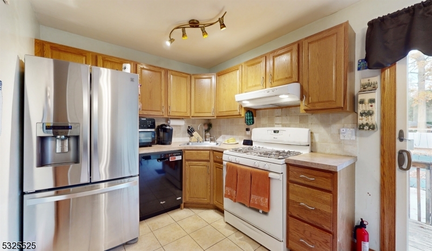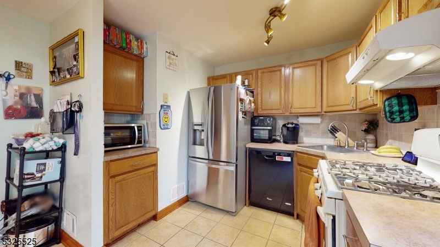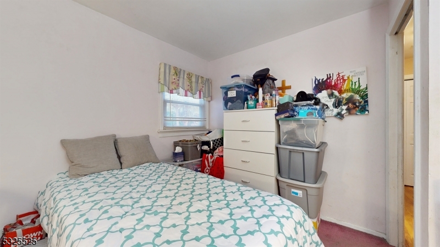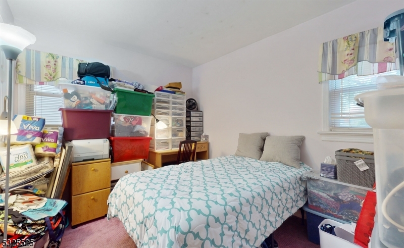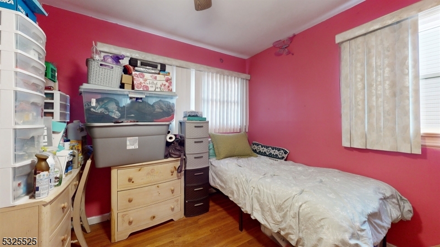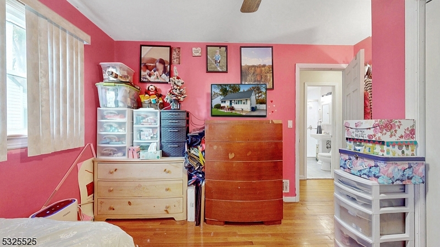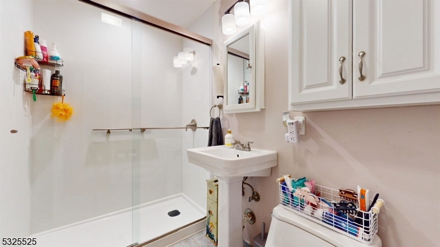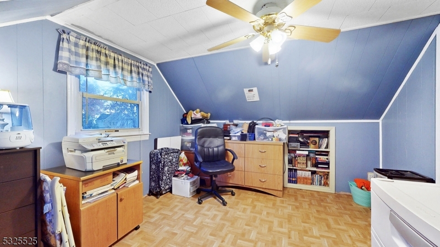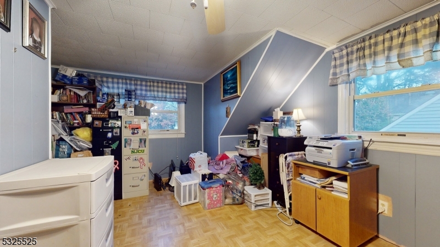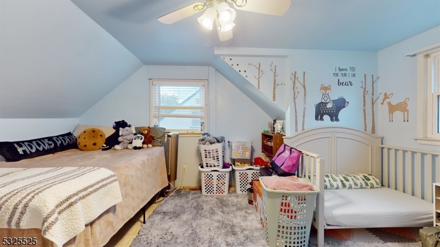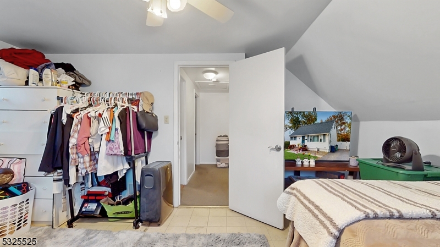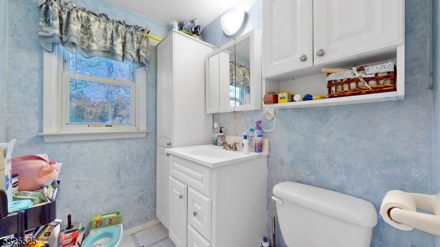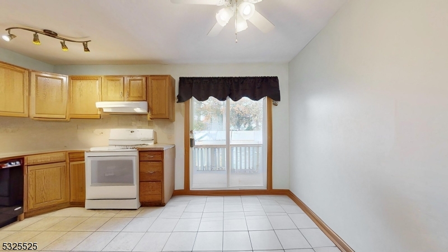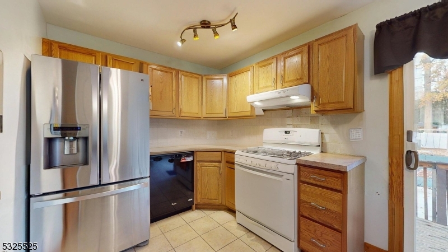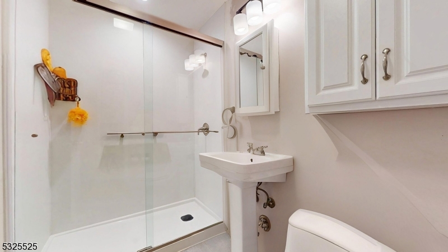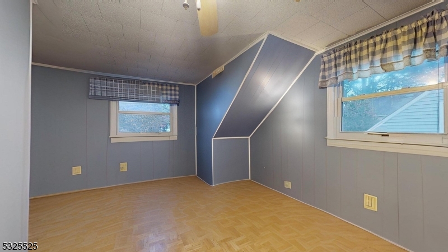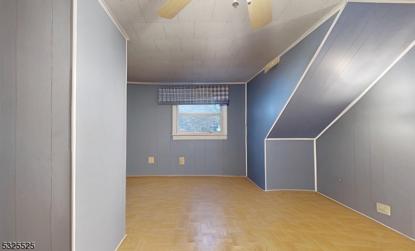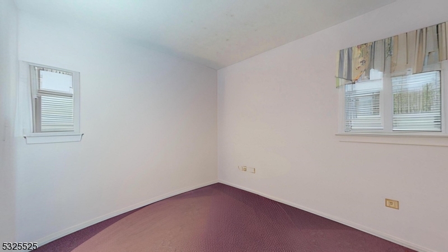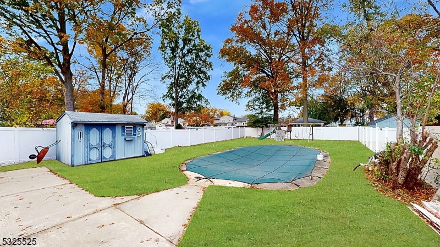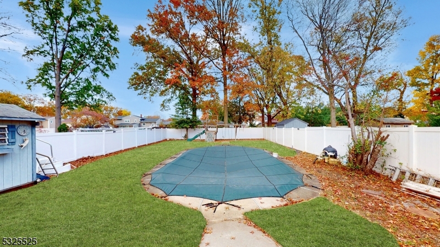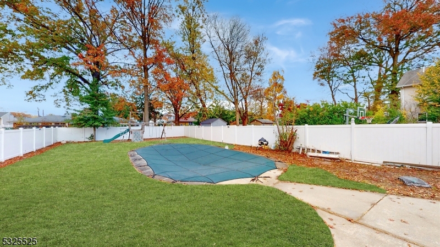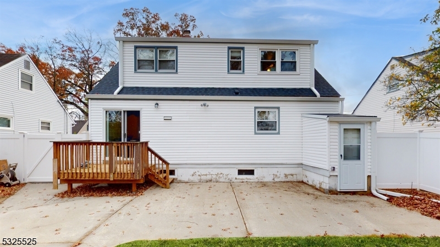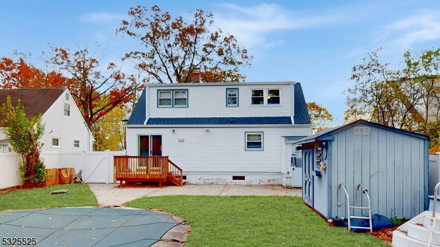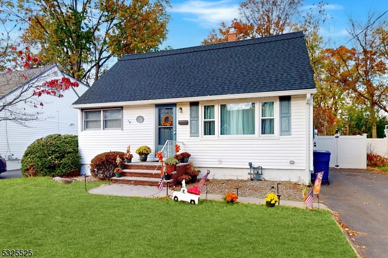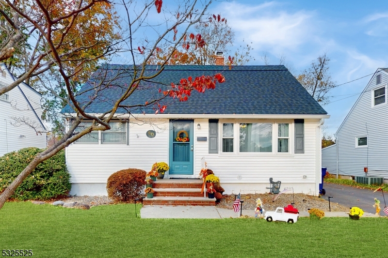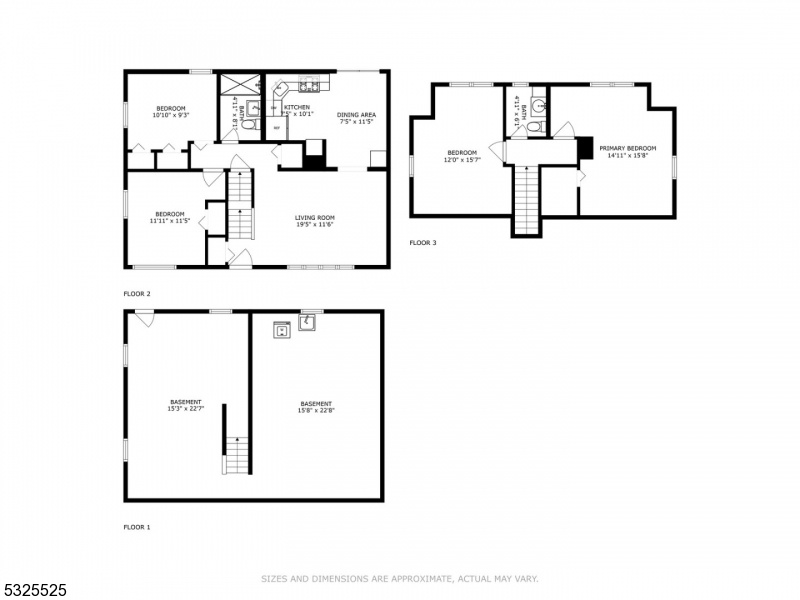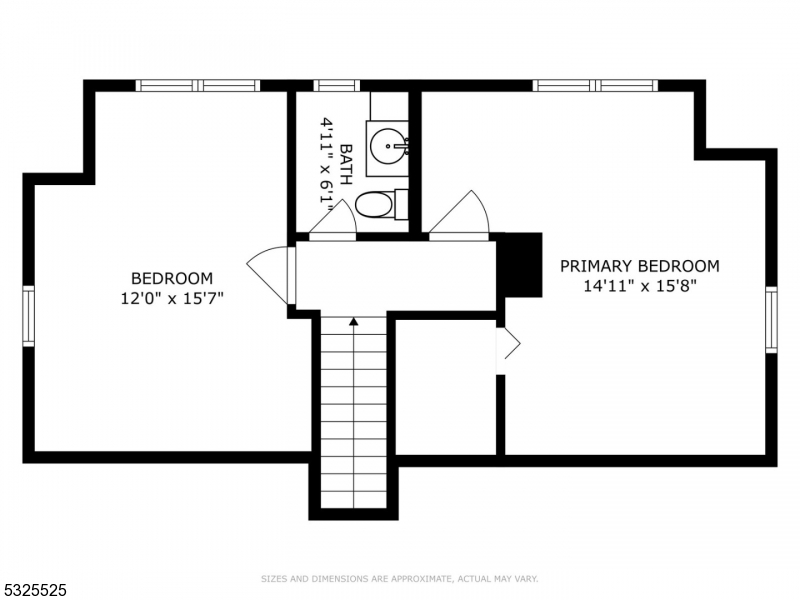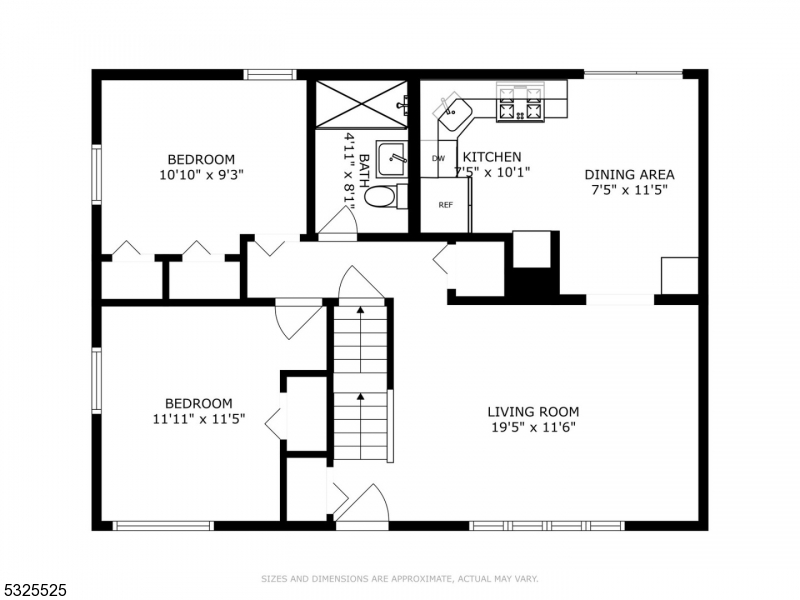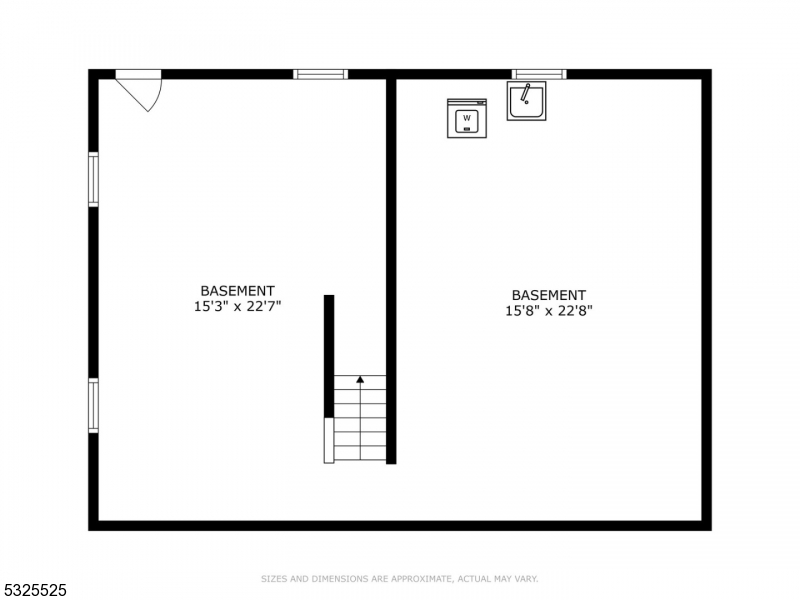50 Gertrude St | Clark Twp.
Located in the desirable town of Clark, this charming move-in-ready Cape Cod style home is light-filled throughout and features 4 bedrooms (2 on each floor), 1.5 baths, a large driveway, and a semi-finished full basement. The slider doors in the kitchen lead out to a deck and a spacious fenced-in backyard with an in-ground pool, shed, and patio. The 150-foot deep lot is great for entertainment, with access to the basement. Upgrades in the last 5 years include a Central Air unit, a furnace, a water heater, a sump pump, a roof with ridge venting by Power Home Remodeling, a chimney with a stainless steel cap and ceramic sleeve, windows by Castle in the basement, second-floor bedroom, and living room, 6" gutters, basement electrical conduit/tube 5ft above ground with several outlets, outdoor electrical outlets, a 6ft vinyl fence with a gate, a Lux Stone walk-in shower by Kohler, and a front door and rear storm door. Superb location conveniently close to parks, shopping malls, Clark Commons Shopping Center, delightful restaurants, top-rated schools (high school within 1 mile), houses of worship, the Garden State Parkway, Newark Int'l. Airport (approximately 10 miles), New York City (approximately 20 miles), and more. This home offers not only a perfect blend of charm and comfortable living but also an inviting space that potential buyers can easily visualize as their own. Don't miss out on this exceptional opportunity to own a home that truly has it all! GSMLS 3935256
Directions to property: Westfield Ave. to Kathryn St. left onto Gertrude St.
