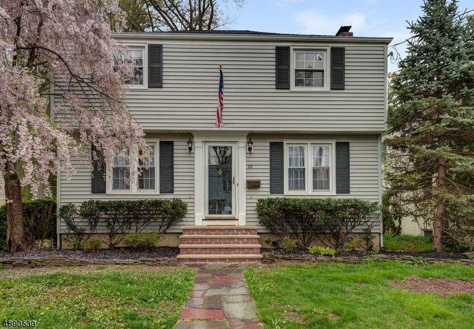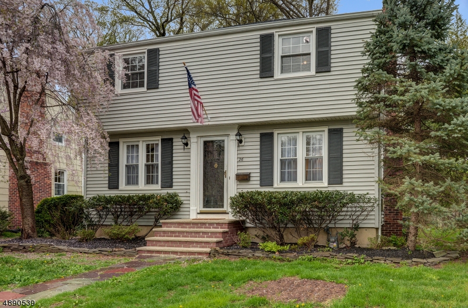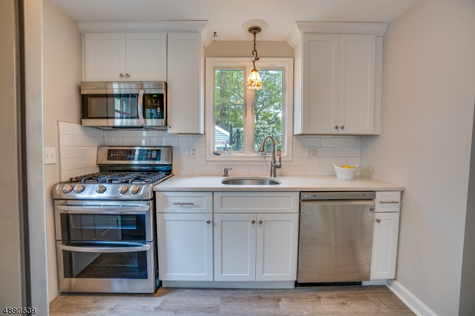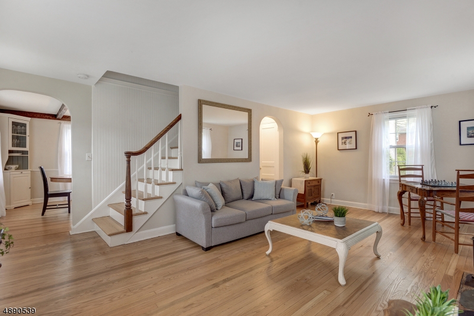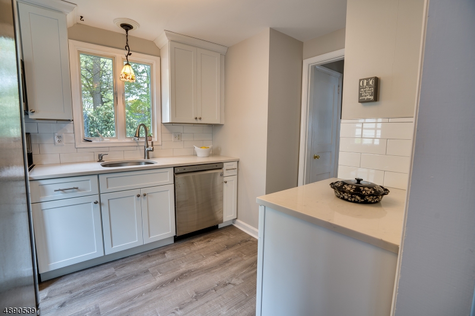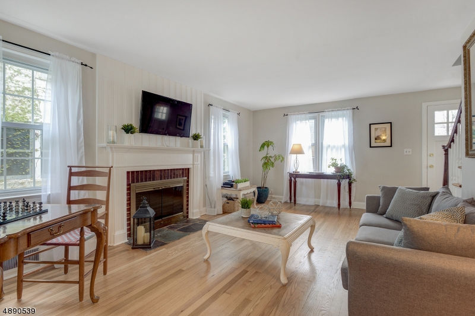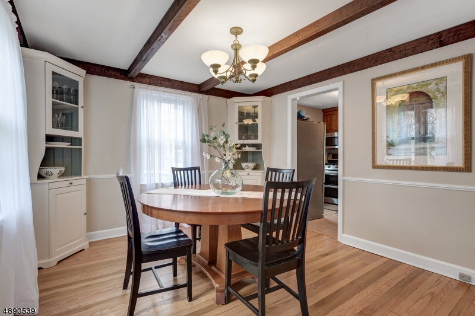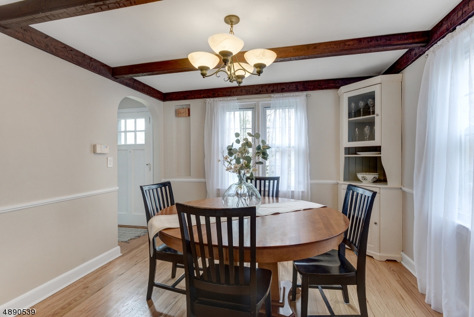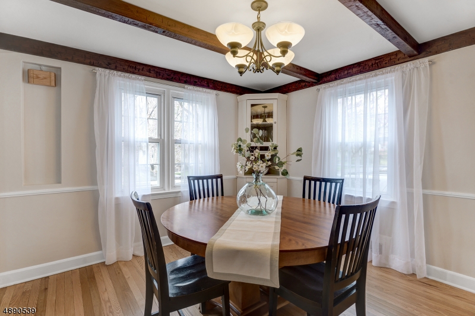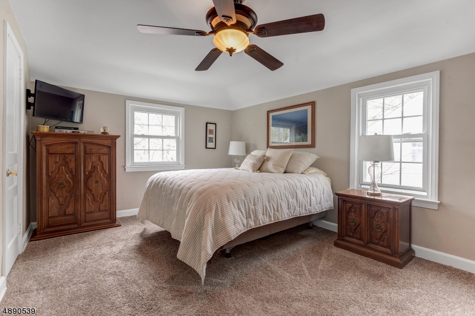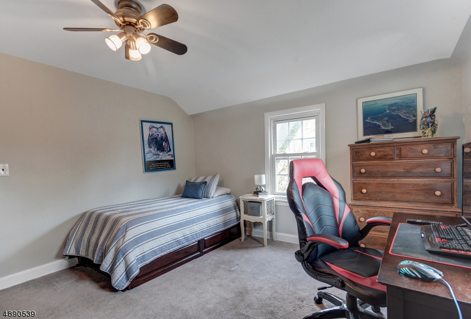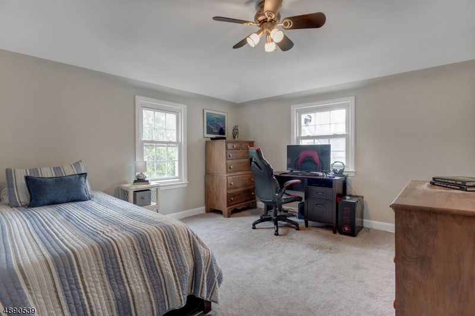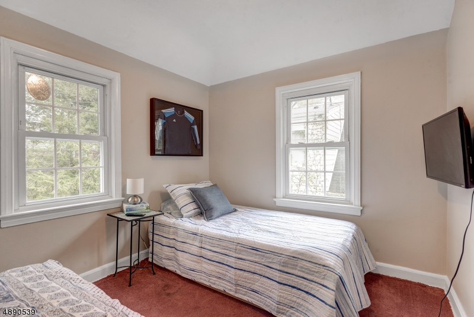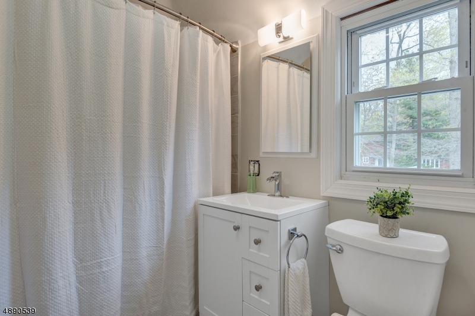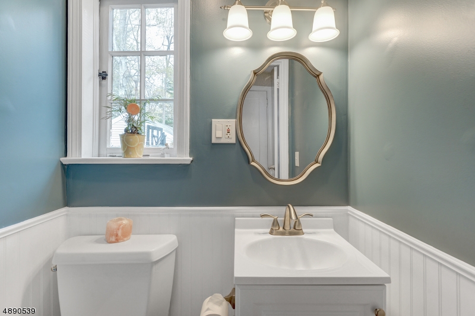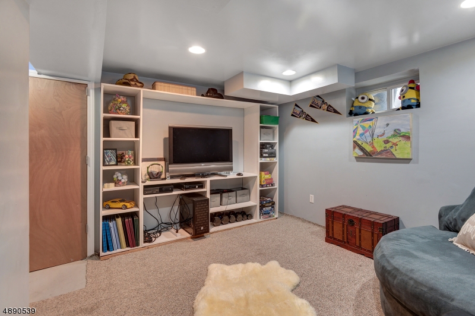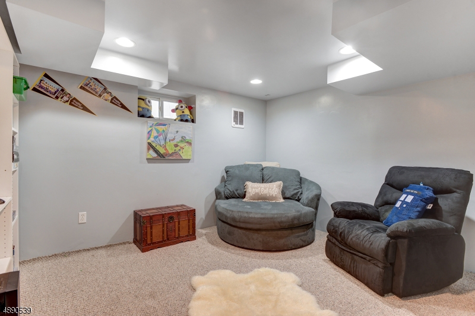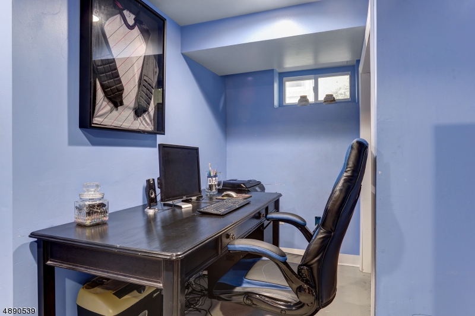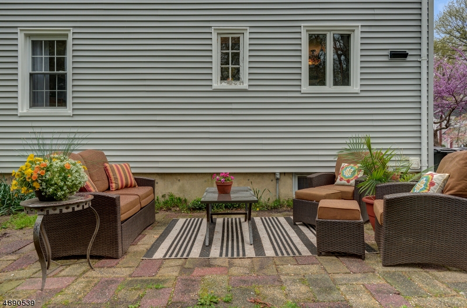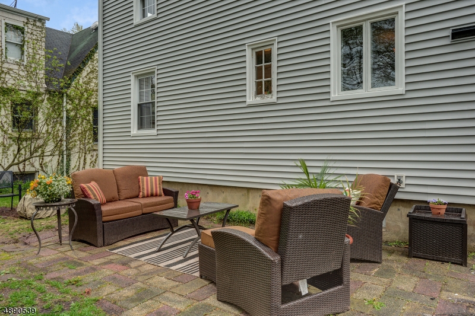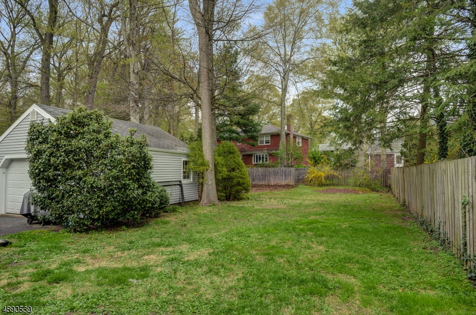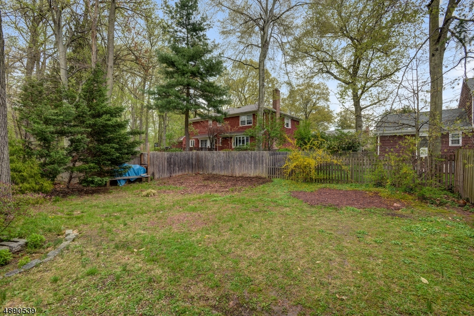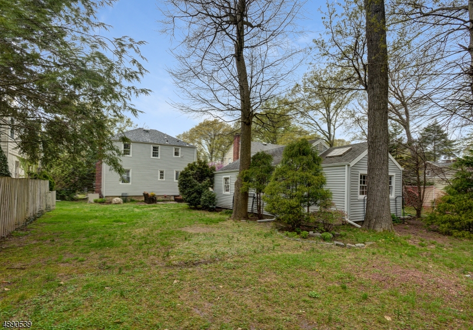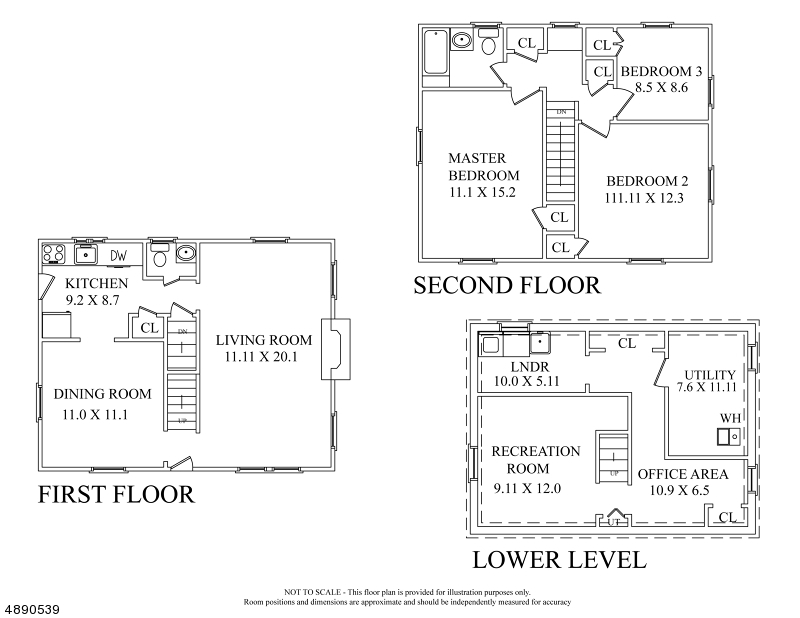26 HERNING AVE | Cranford Twp.
This charming garrison Colonial is perfect. Positioned to enjoy all this bustling community has to offer. Step inside, where the first floor offers a pristine living room with a wood-burning fireplace and tons of natural light. Hardwood floors continue throughout. Draw your eyes to the wood beamed ceiling and built-in corner cupboards. The renovated kitchen features ample cabinet storage, granite counters, a tile backsplash, and stainless steel appliances. For your convenience, there is a powder room on this level. Nestled upstairs, you'll find three equally light and airy bedrooms, plus a full bath. A finished lower level gives you both recreation and space. You will love the pretty patio where al fresco dining and entertaining are welcome. The backyard is home to active play and gardening. GSMLS 3550233
Directions to property: Riverside , Henley, Herning
