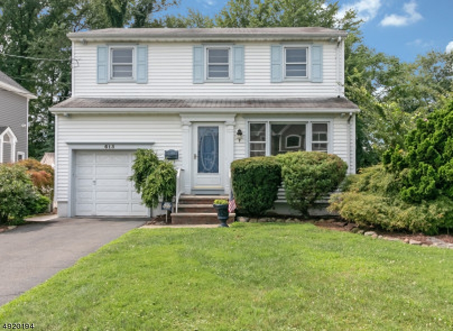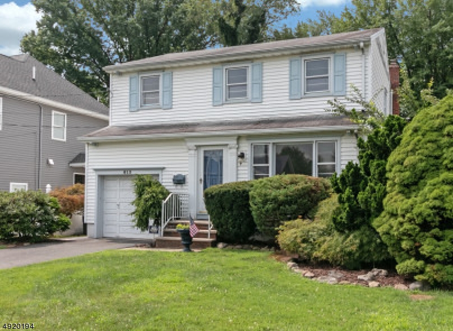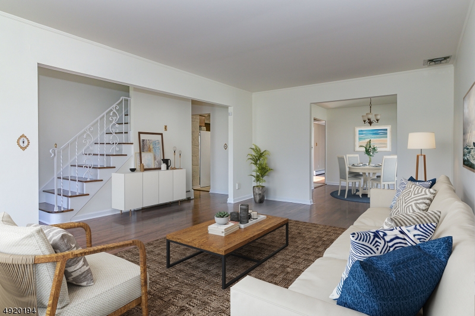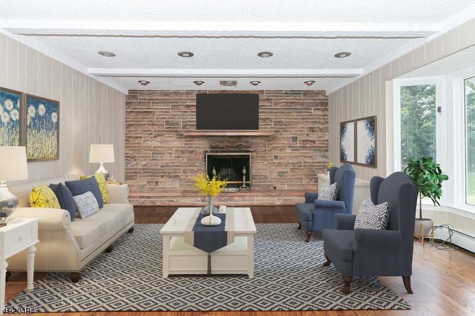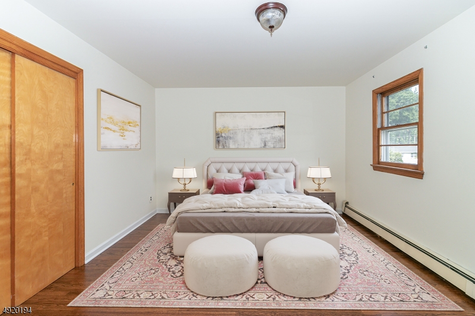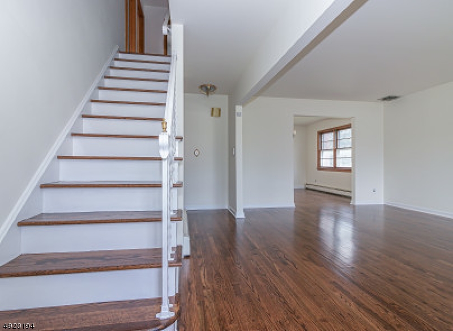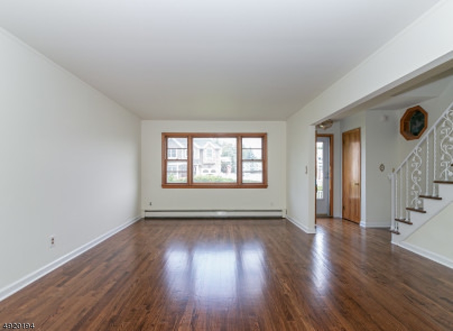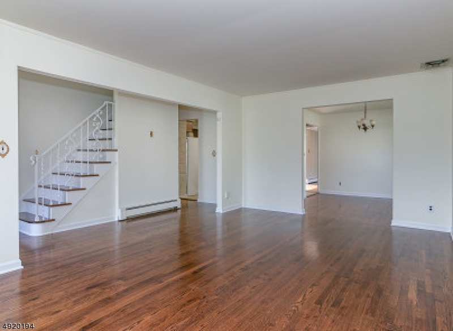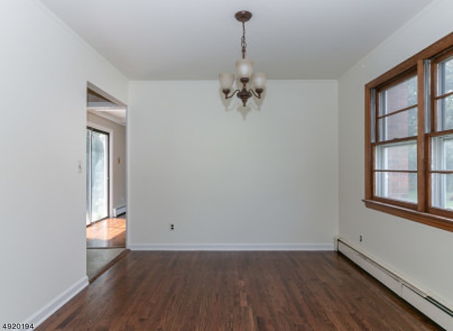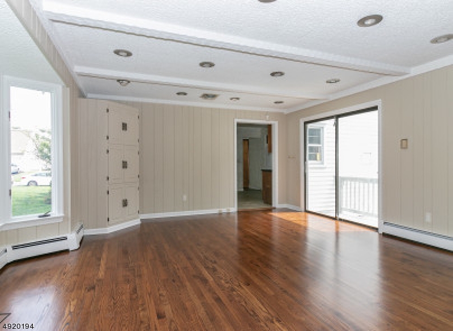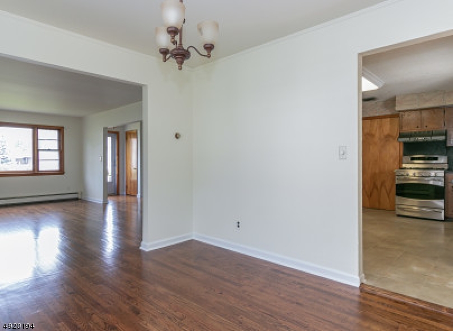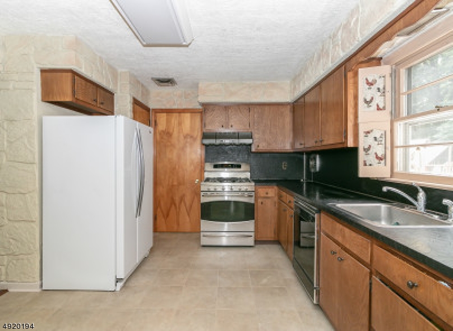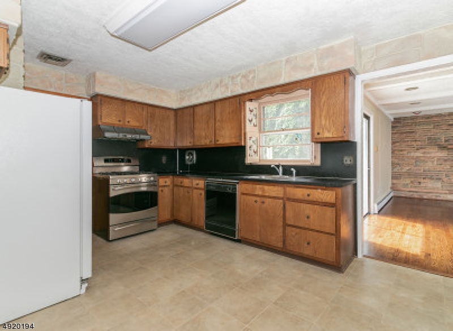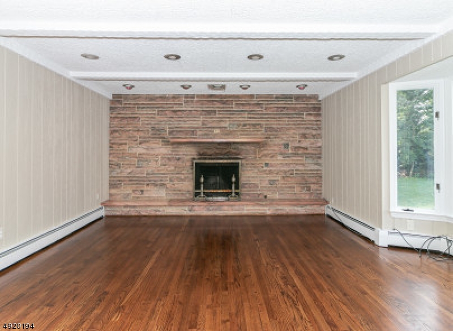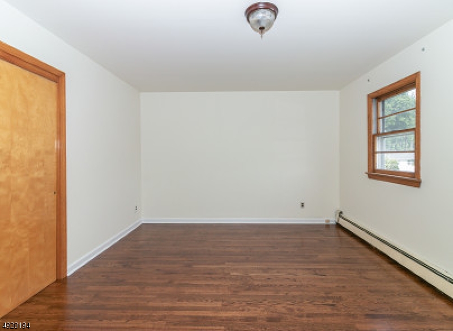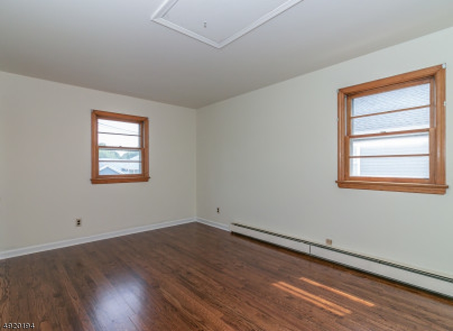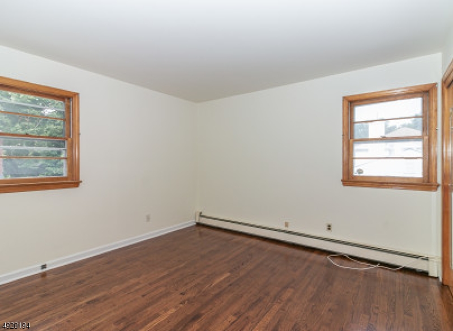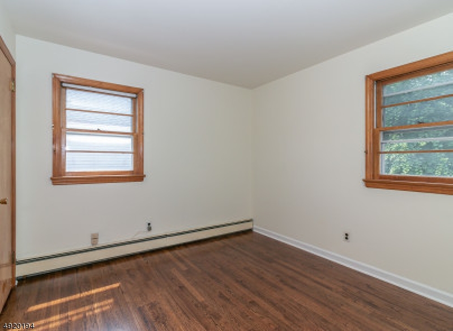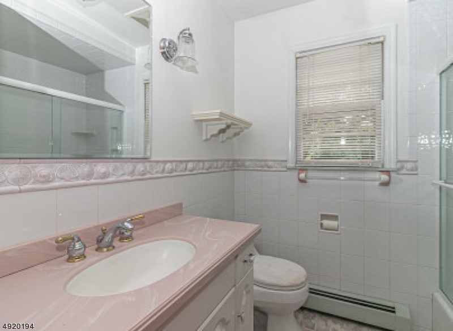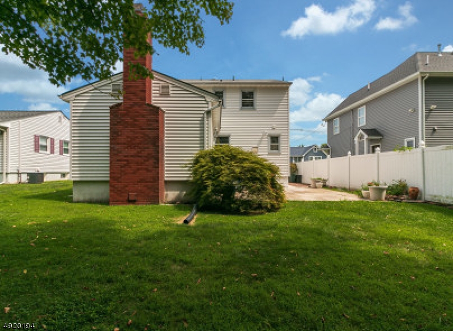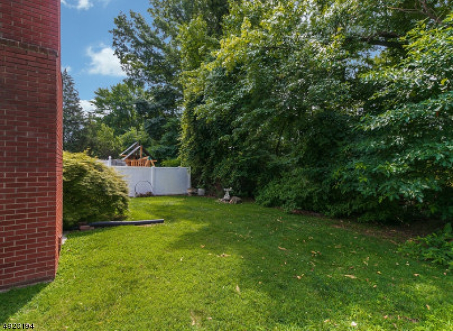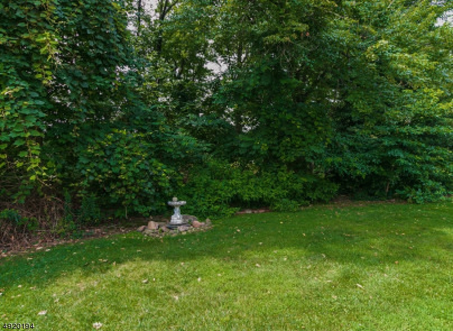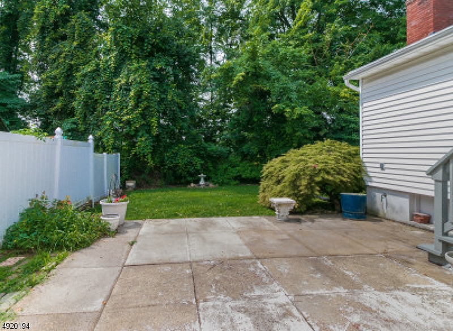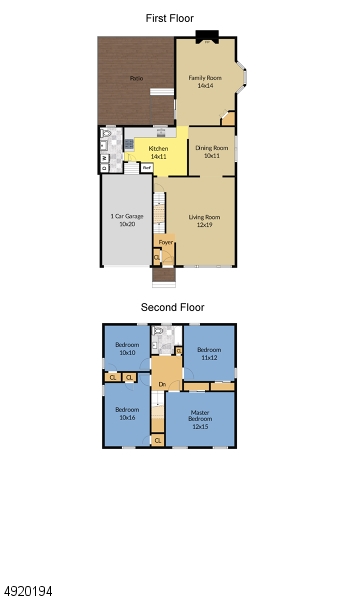613 HORY ST | Cranford Twp.
Wonderful opportunity to move in to sought after Cranford. This lovely Colonial is located in a quiet suburban enclave. Gleaming hardwood floors throughout, first floor family room with fireplace. Enjoy all that Cranford has to offer, highly ranked schools. Vibrant downtown - voted Best Downtown 2018 by NJ Monthly. Easy commute to NYC. The first floor has an entry foyer, living room, dining room and eat in kitchen with first floor powder room and laundry. Light-filled first floor family room with fireplace and sliders to the patio. Four spacious bedrooms and a full bathroom round out the second floor. The unfinished basement with high ceilings is perfect for eventual renovation. Central air conditioning and baseboard hot water heat combine the best of both worlds. New Year, New Home! GSMLS 3613690
Directions to property: Mrytle to Bryant to Hory
