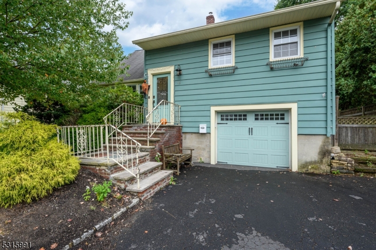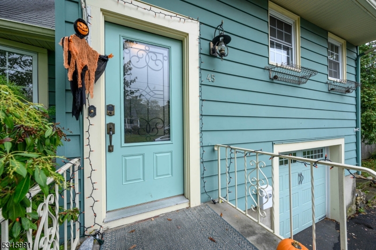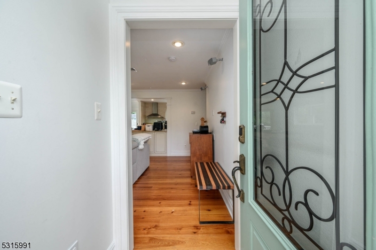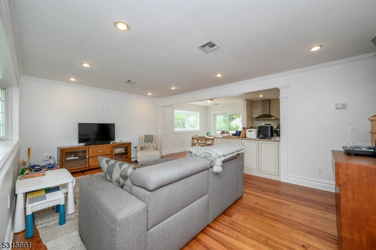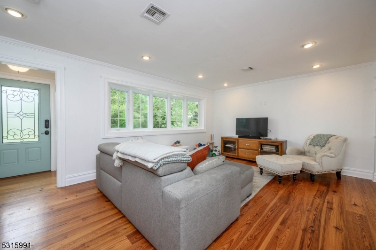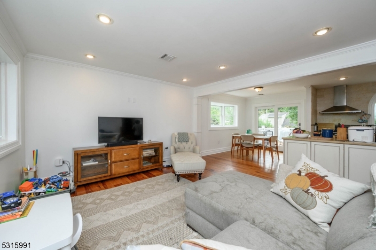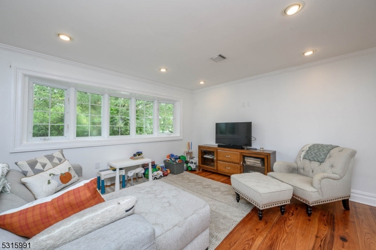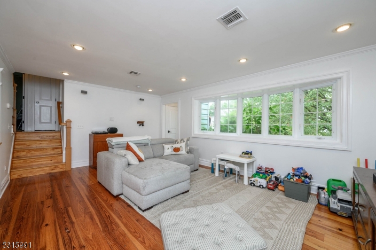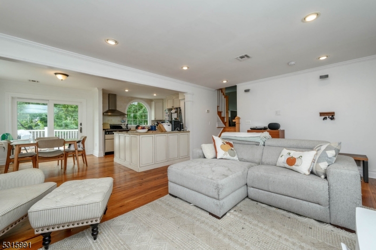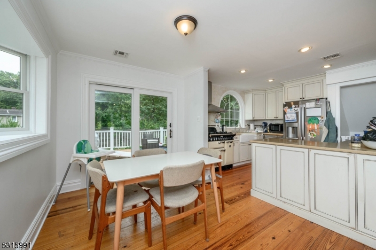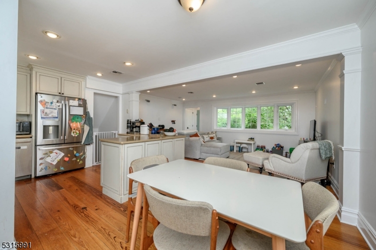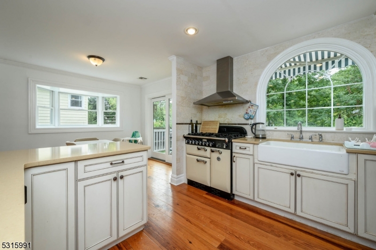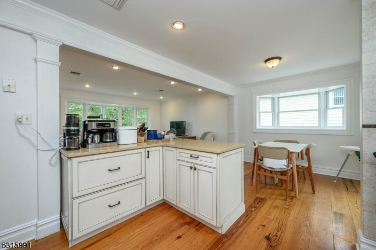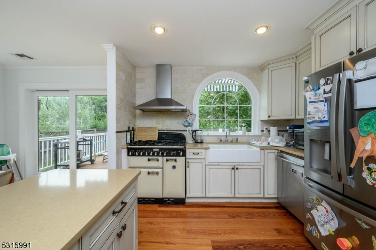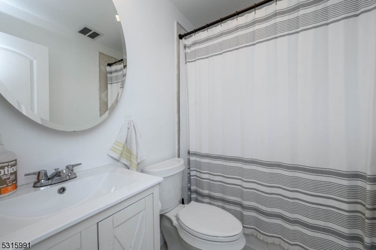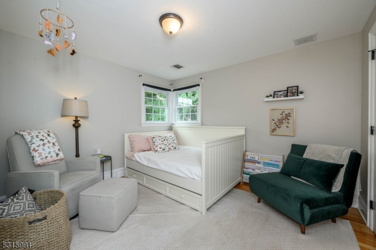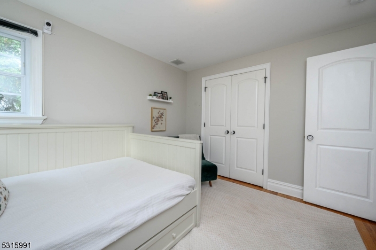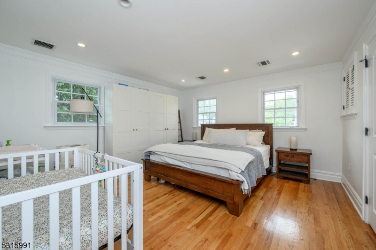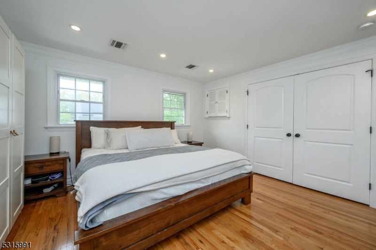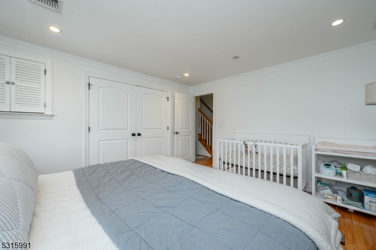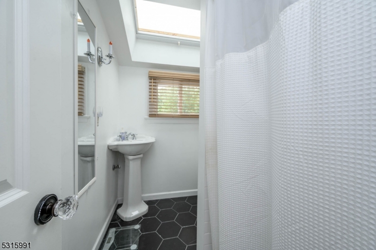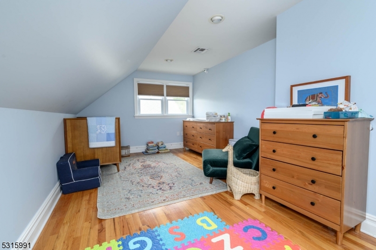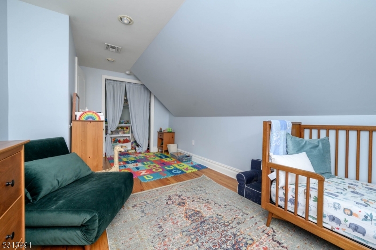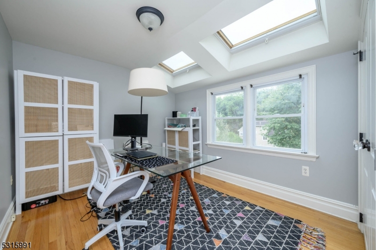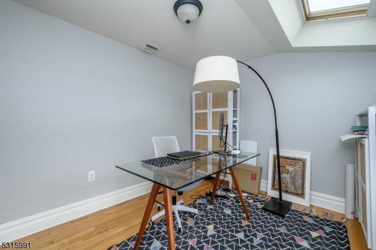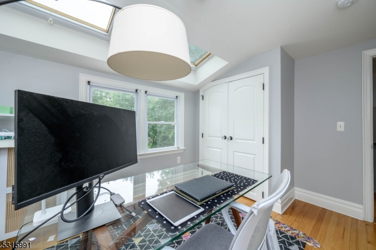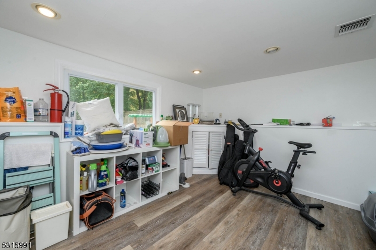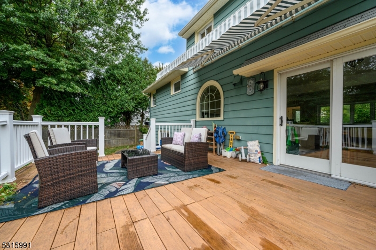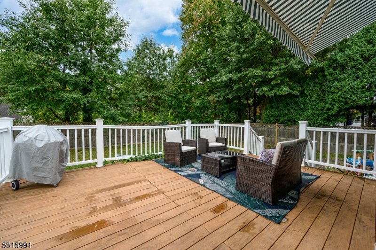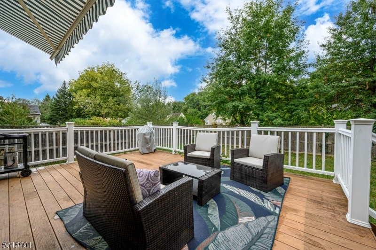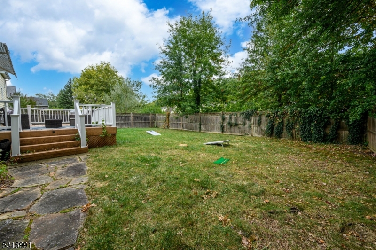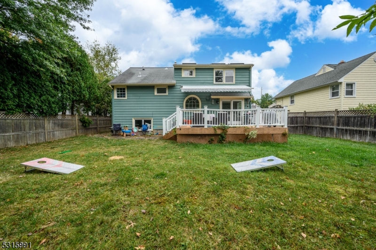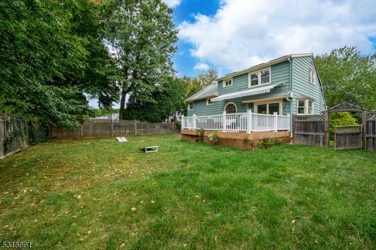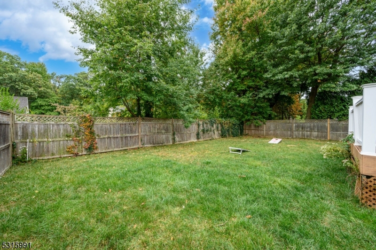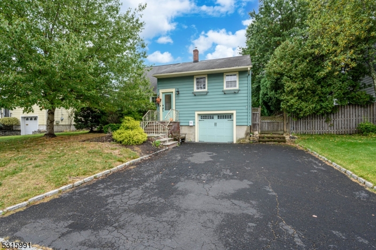45 Mendell Ave | Cranford Twp.
Spacious 4 Bed 2 Bath Split with 1 Car Garage in the lovely Park Village section of sought after Cranford could be your Home Sweet Home! Well maintained, great for the first time buyers or an excellent rental property to add to your portfolio. This charming home welcomes you into a light and bright open layout with hardwood floors that shine, recessed lighting, and a crisp neutral palette that is easy to customize. Living room with decorative molding flows seamlessly into the elegant dining area with bay window and slider to the deck for easy entertaining. Open Eat-in Kitchen offers a delightful breakfast bar, upgraded counters, ample cabinet storage, farmhouse sink and big picture window overlooking the plush yard. Upstairs, the main bath along with 2 generous bedrooms. Finished 3rd level boasts the 2nd full bath with skylight, and 2 more sizable bedrooms, 1 with dual skylights that truly open up the space. Finished lower level holds a versatile family room and convenient laundry closet. Big backyard with deck and awning is fenced-in for your privacy and comfort, with plenty of extra space to expand and play. Central Air/Forced Heat, 1 car garage with double wide drive, the list goes on! Convenient to excellent schools, parks, shopping, dining, easy access to GSPWY and more. Don't miss out! Claim your slice of Cranford today! GSMLS 3928288
Directions to property: Collins St or Crane Pkwy to Mendell Ave
