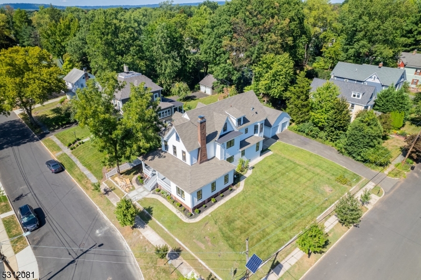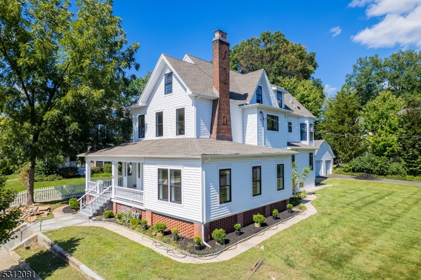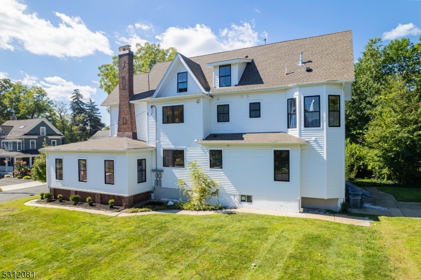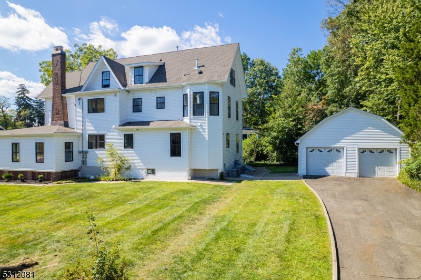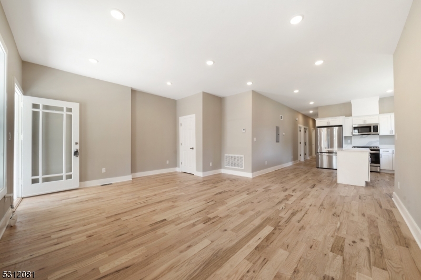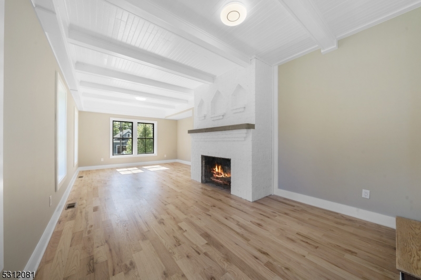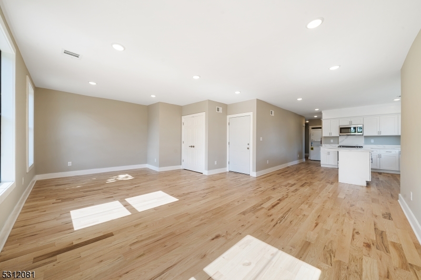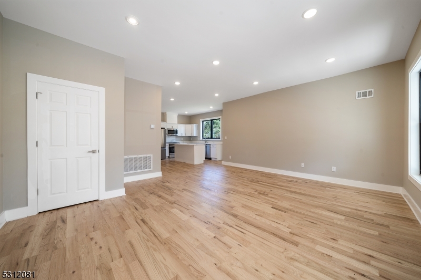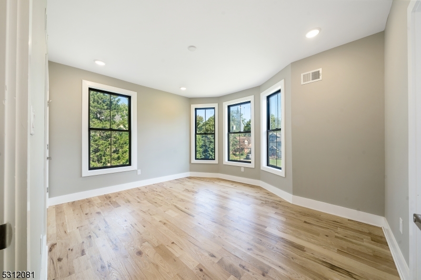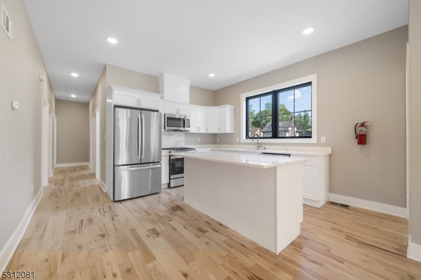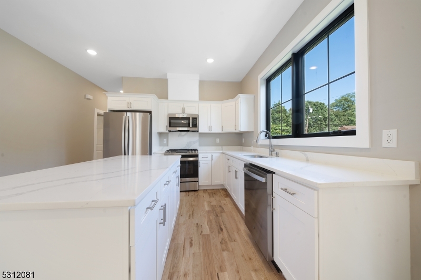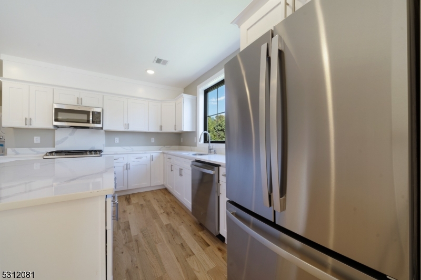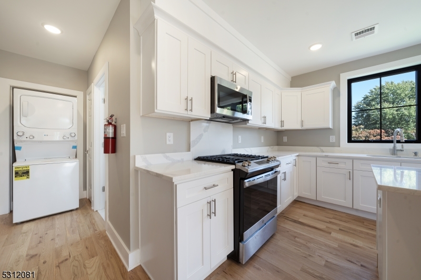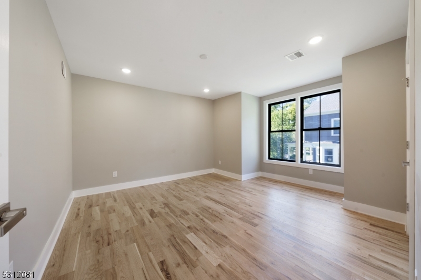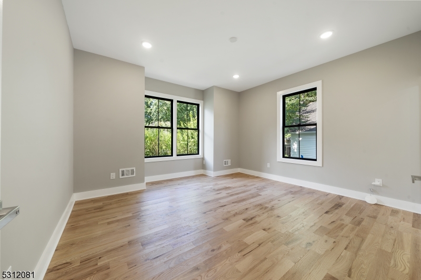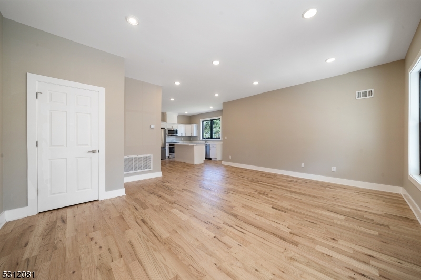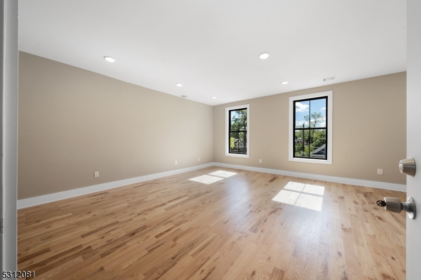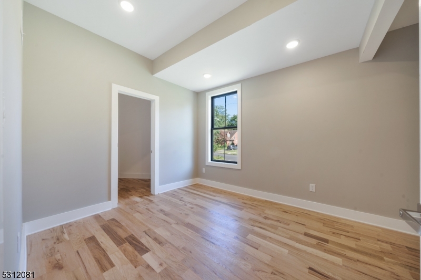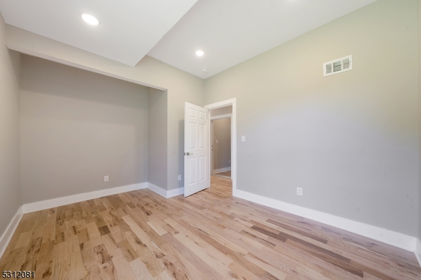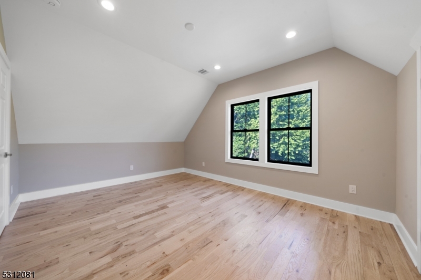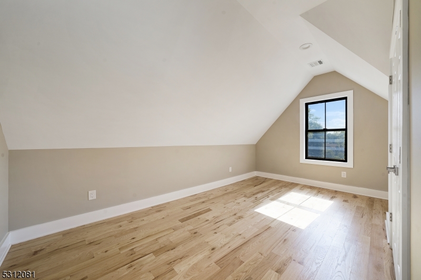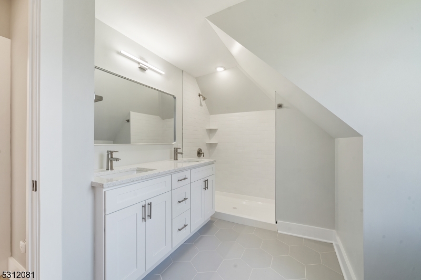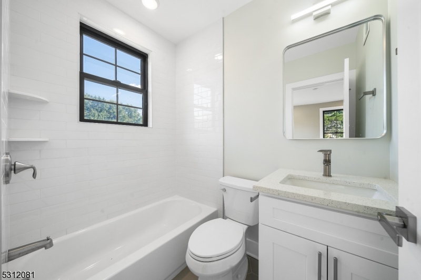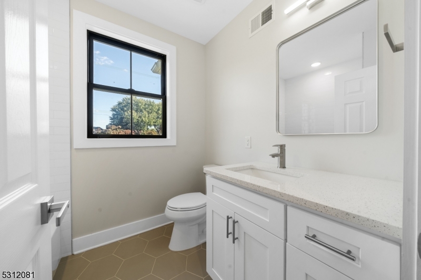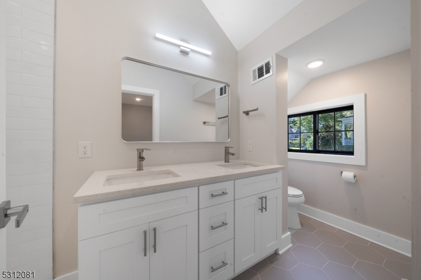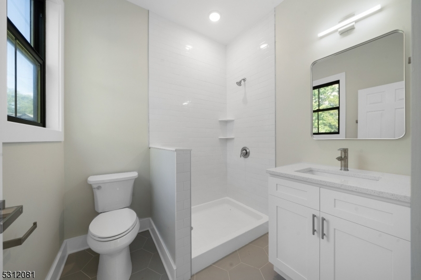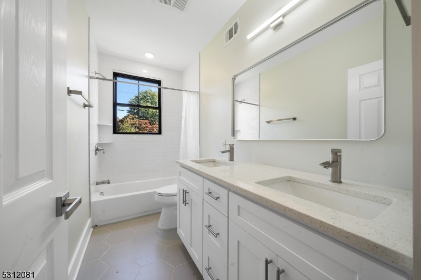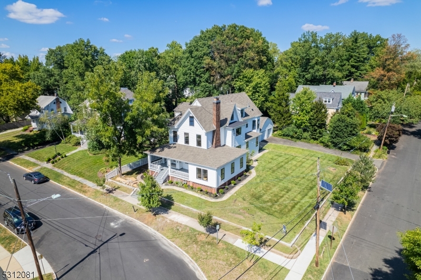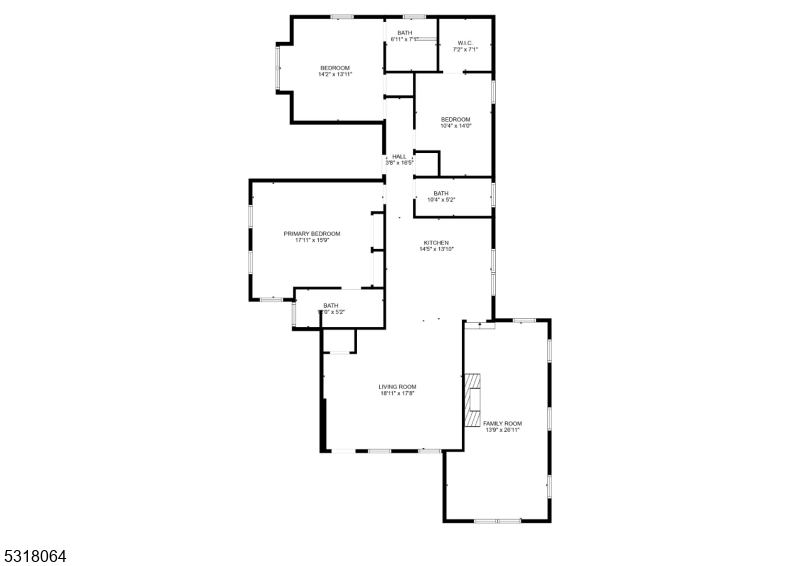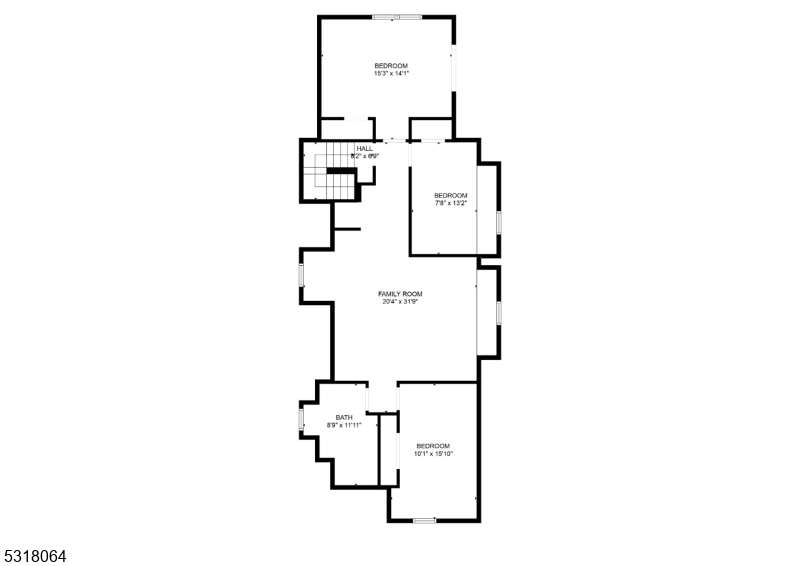29 Arlington Rd | Cranford Twp.
* Luxury living in the heart of Cranford * This completely renovated two family Victorian home with wraparound porch is beautifully situated on a gorgeous .28 acre corner lot w/two car detached garage * Beautiful open floor plan * The first floor consists of 7 rooms including Living room/Dining room, Gorgeous kitchen, Family room, 3 bedrooms & 3 full baths * The combined 2nd and 3rd floor consists of 10 rooms including 6 bedrooms & 3 full baths * This stunning home with high end finishes throughout features: Gorgeous wood floors & trim moulding * Recessed Lighting * Thermal replacement windows * Custom designed baths* Fabulous gourmet kitchens w/large center islands, quartz countertops & top of the line SS appliances * Separate utilities including three central air units, three gas furnaces, two electrical service panels & two hot water heaters * Roof '2022 * Vinyl Siding * Plumbing and so much more * Each unit comes equipped with washer & dryer * Just a short distance to vibrant downtown restaurants, bistros, cafes w/outdoor seating, movie theatre, parks, schools, NYC rail & bus transportation * Come see all this home has to offer, you truly will not be disappointed * See two family listing #3923524 * Not a food zone * Square footage from tax record * GSMLS 3928990
Directions to property: North Avenue E., to Arlington Road or Elizabeth Avenue to Hamilton Ave to Arlington Road
