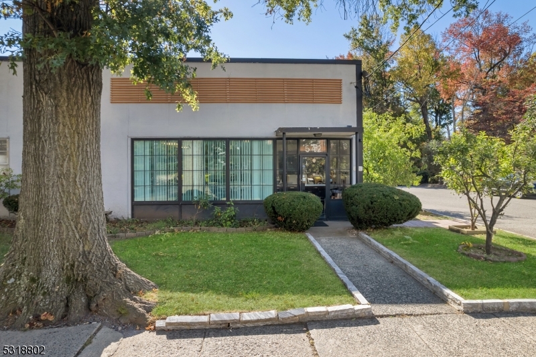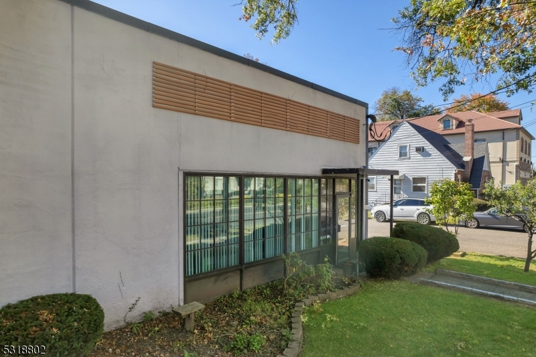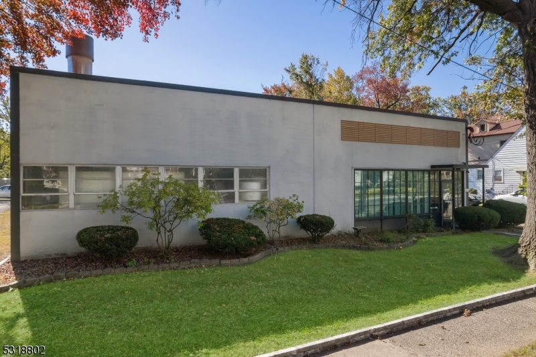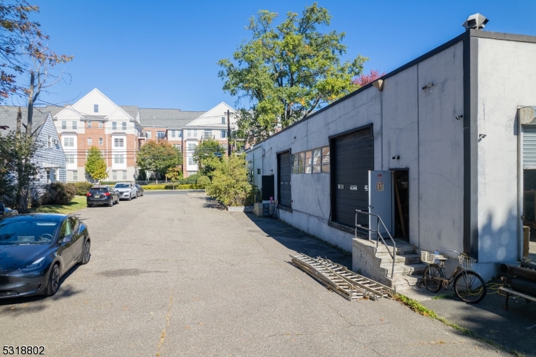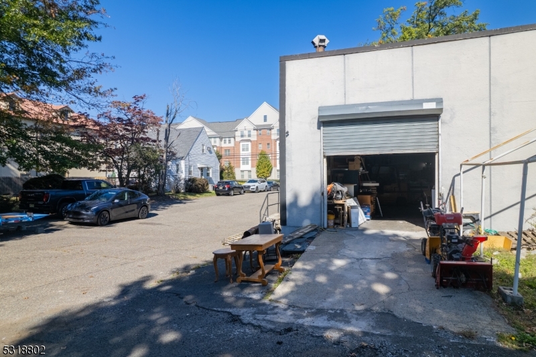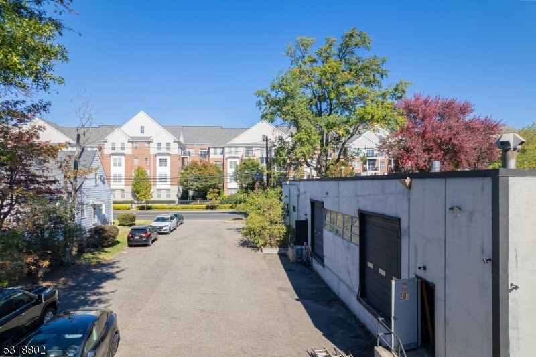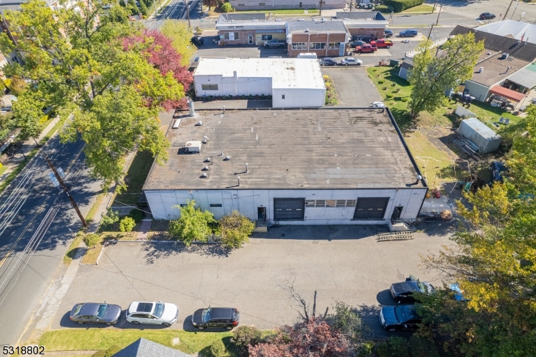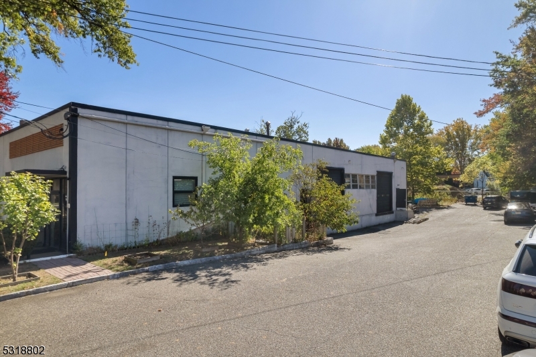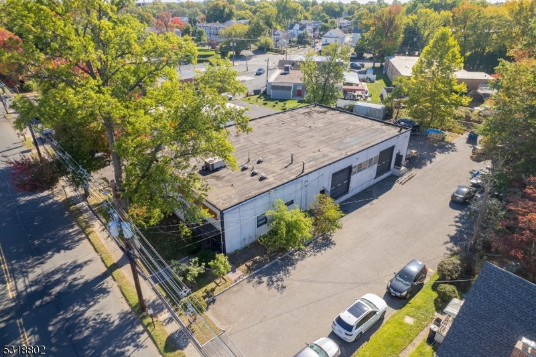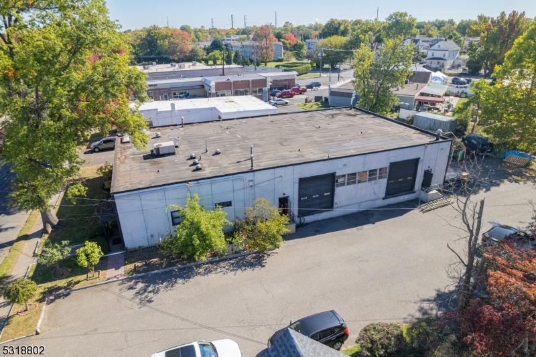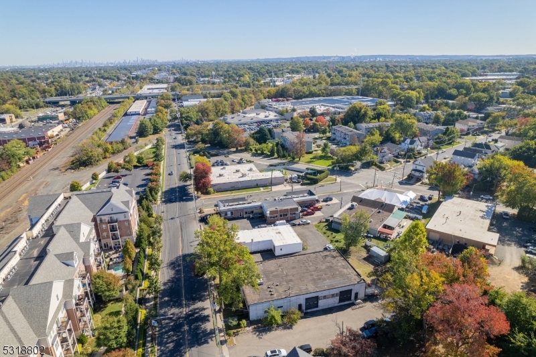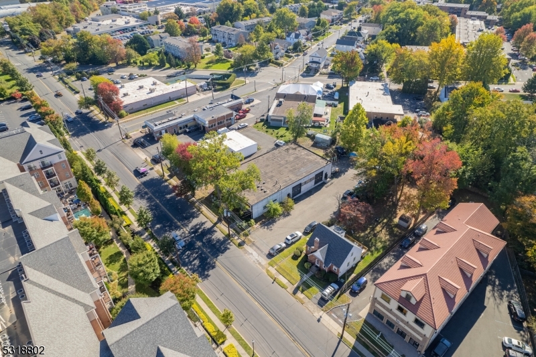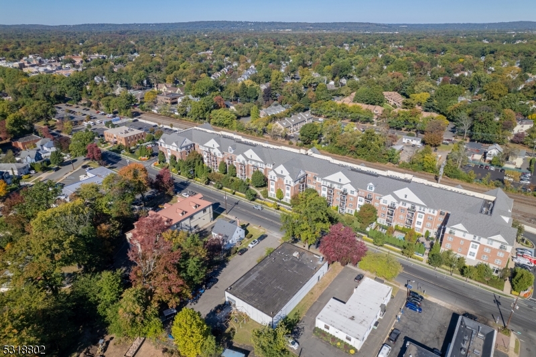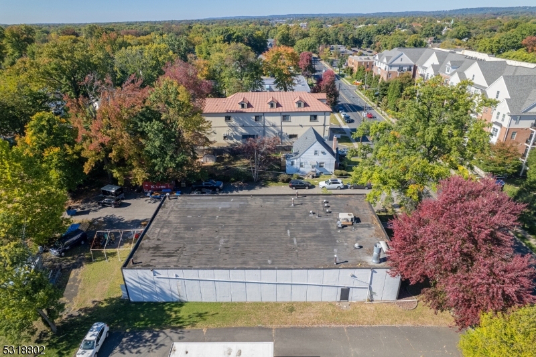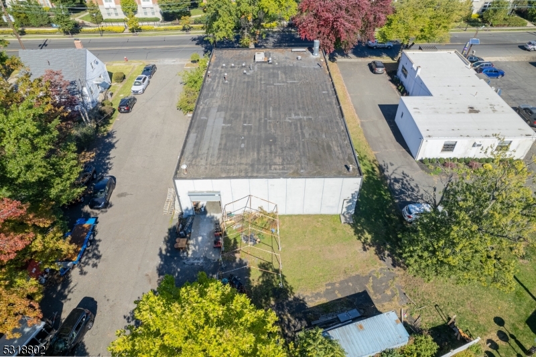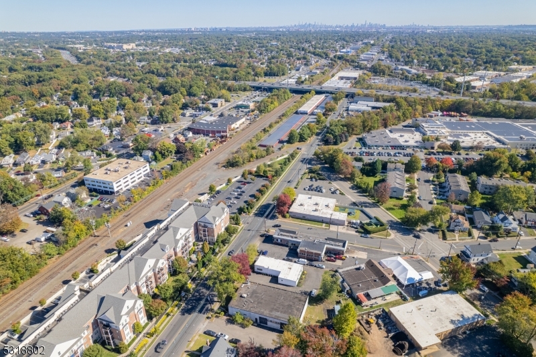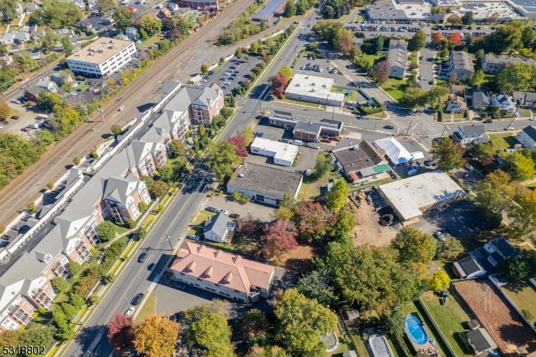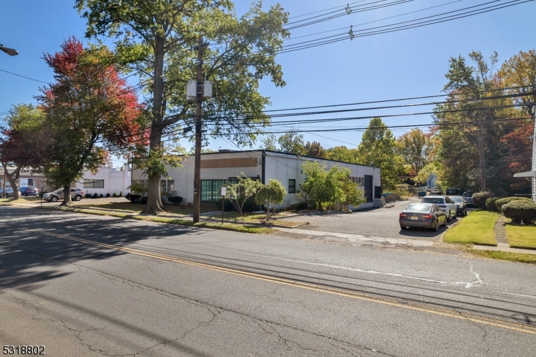542 South Ave | Cranford Twp.
Discover the ultimate industrial warehouse opportunity in Cranford, NJ! This exceptional over 5,900 sqft property boasts unparalleled versatility, perfect for manufacturers, distributors, logistics providers, and entrepreneurs. Featuring two loading docks and one garage entrance, the warehouse facilitates efficient cargo handling and convenient access, complemented by office space with two bathrooms and an additional bathroom in the warehouse. The open layout, 16ft high ceilings, and ample parking provide flexibility for various uses, including manufacturing, distribution, storage, retail, office space, and artisanal or craft industrial uses. Current business is also for sale if buyers are interested in purchasing a well operating custom cabinetry business. Strategically located for optimal supply chain management, this prime property offers easy access to major highways and transportation hubs. Don't miss this incredible opportunity! GSMLS 3929262
Directions to property: Turn left onto Centennial Ave, Turn right onto Lincoln Ave E, Sharp left onto S Ave E
