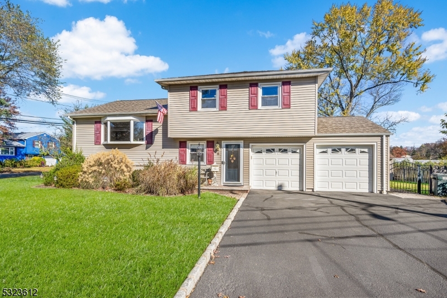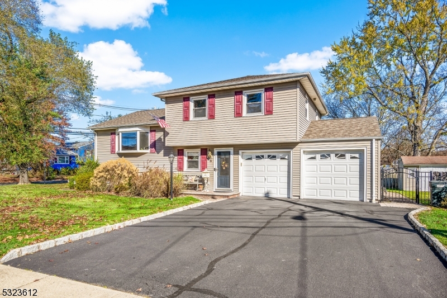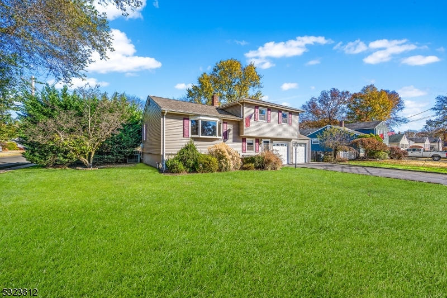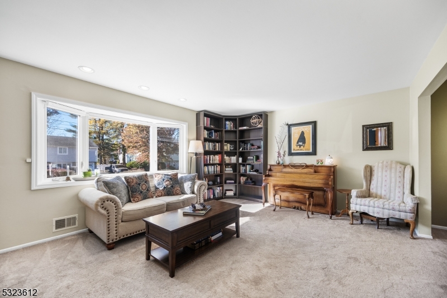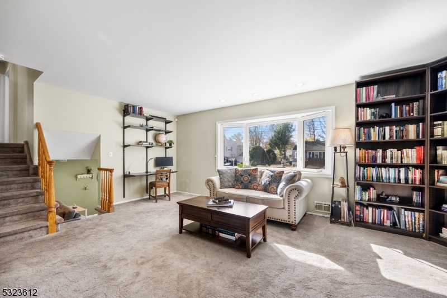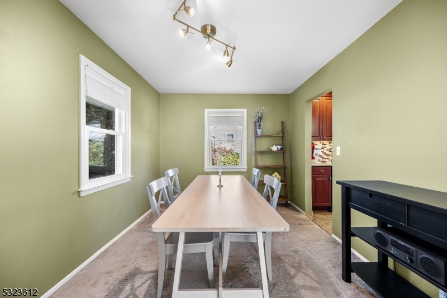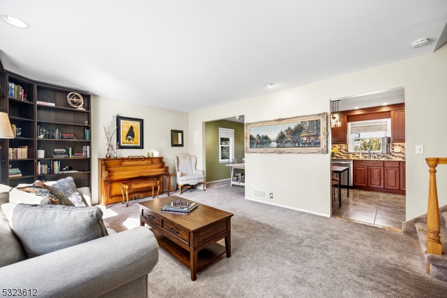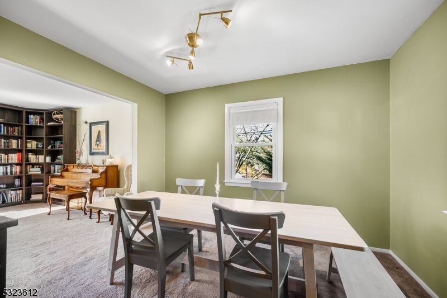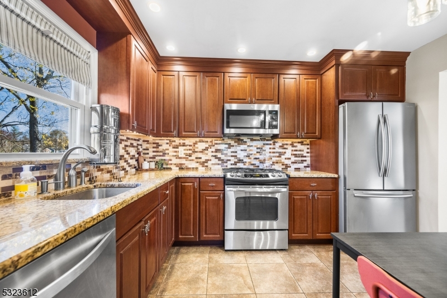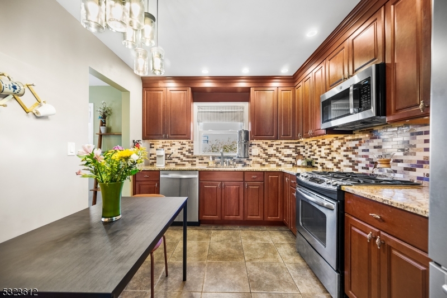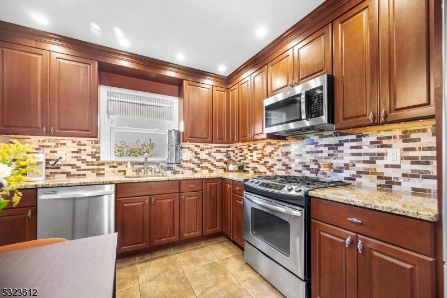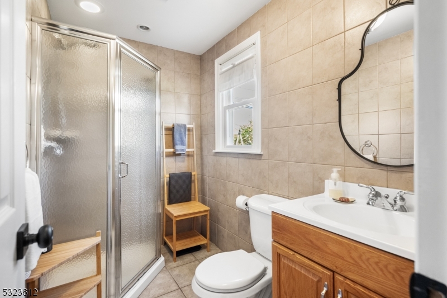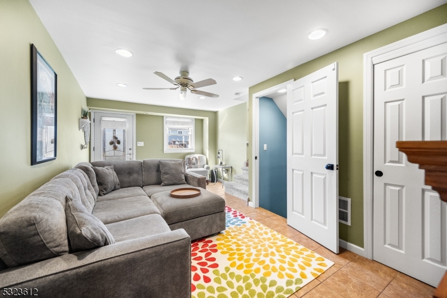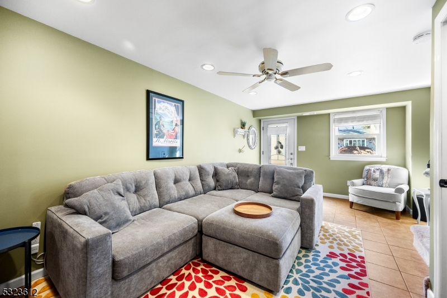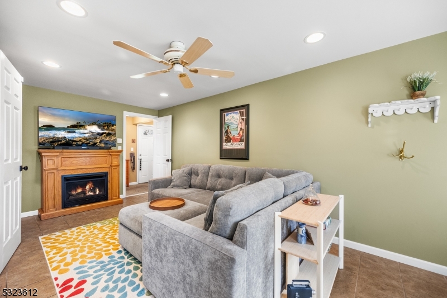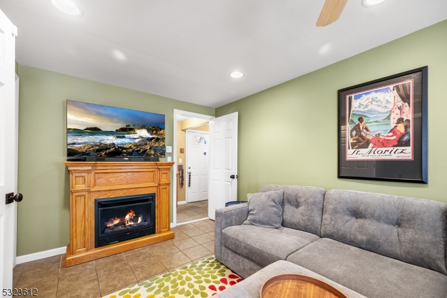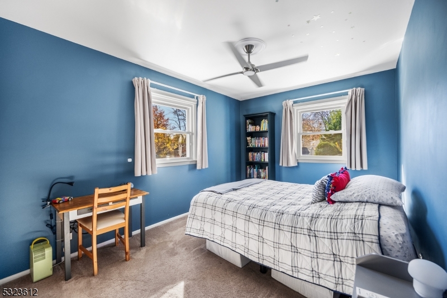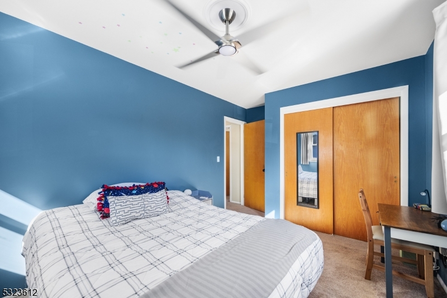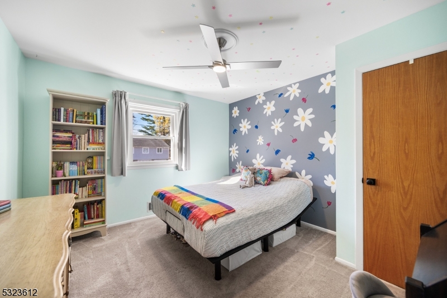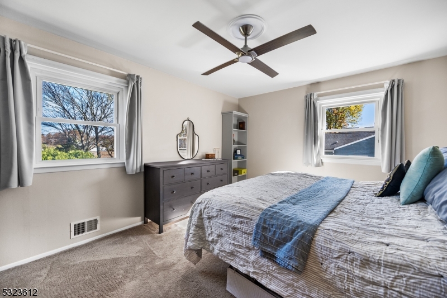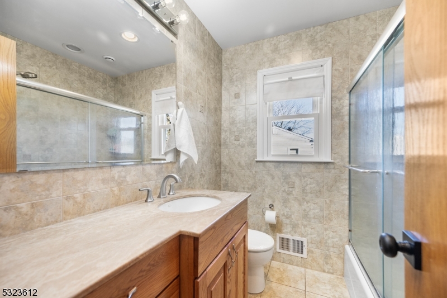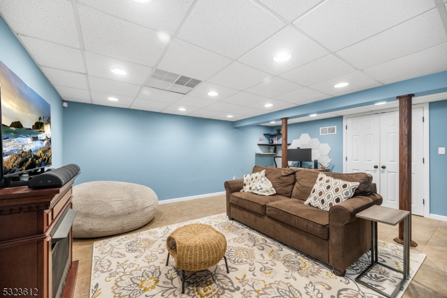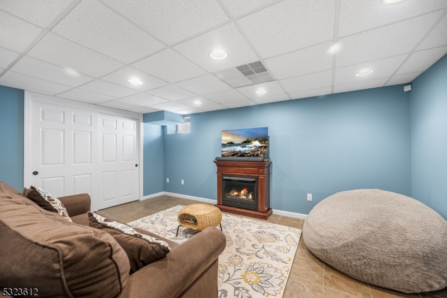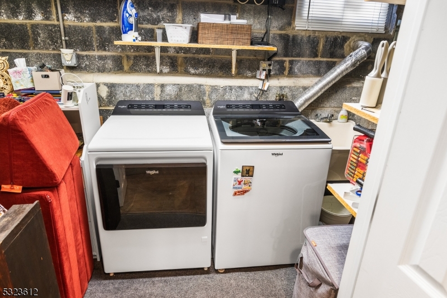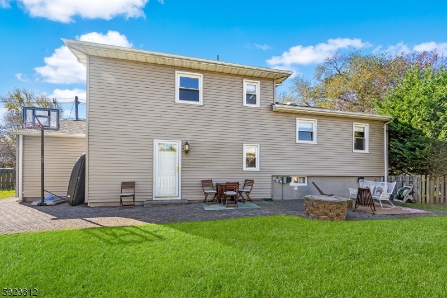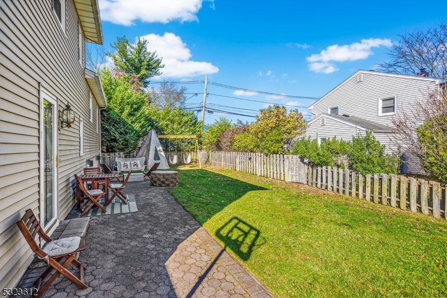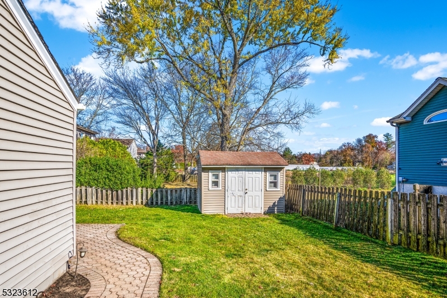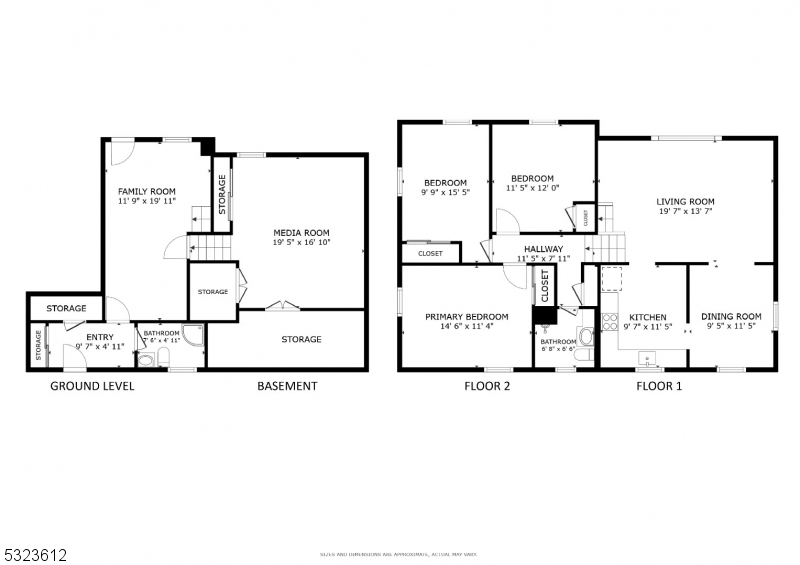8 Harvard Rd | Cranford Twp.
Hurry home to this beautifully maintained and updated property in the highly sought-after College Estates section of Cranford! Nestled on a desirable corner lot within walking distance to downtown, the NYC train, and Brookside Elementary School, this charming 3-bedroom, 2-bath split-level residence perfectly blends modern comforts with classic style. Filled with natural light, the main level features a spacious living room, formal dining room, and a beautifully renovated eat-in kitchen with rich cherry wood cabinetry, stainless steel appliances, and granite countertops. The cozy ground-level family room, complete with a gas fireplace and sleek tile flooring, leads to a convenient mudroom, a full updated bathroom, and access to the private fenced-in backyard, ideal for relaxation and entertaining. Upstairs, find three generously sized bedrooms and a second full, updated bath. The finished basement includes a second gas fireplace, a laundry area with newer washer and dryer, and abundant storage. Notable features are numerous, including a recent roof, generator hookup, security and sprinkler systems, a storage shed with electric, a whole-house humidifier, heated 2-car garage, paver patio with firepit, and plenty of attic storage. Located close to Nomahegan Park, Dreyer Farms, restaurants, shopping, and NOT in a flood zone, this move-in-ready home is a true gem waiting for its lucky new owner! GSMLS 3934050
Directions to property: Brookside to Harvard Rd or Springfield Ave to Penn to Harvard Rd.
