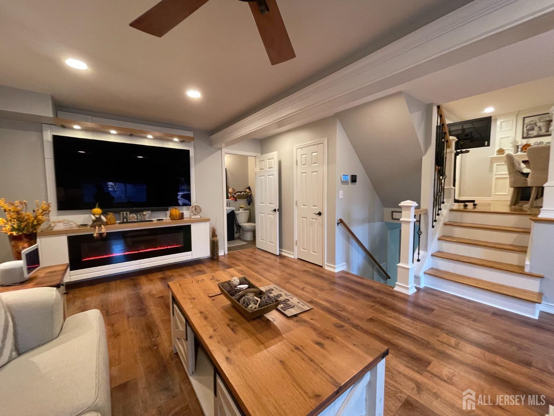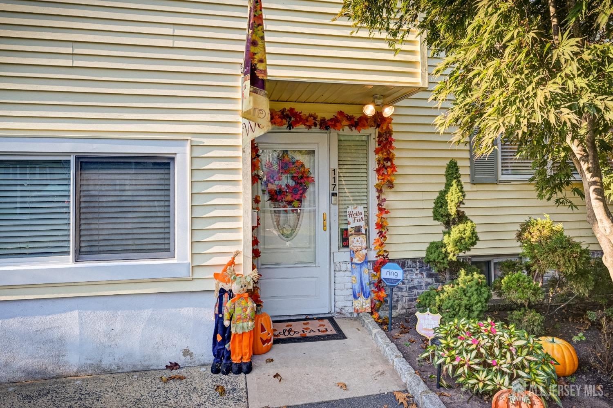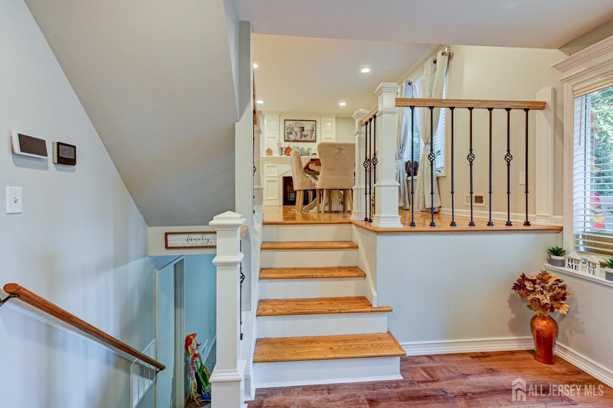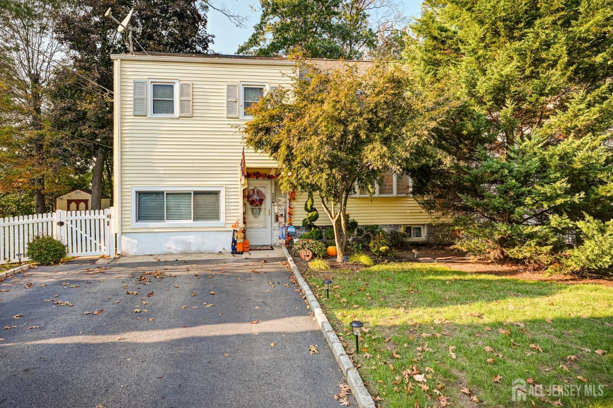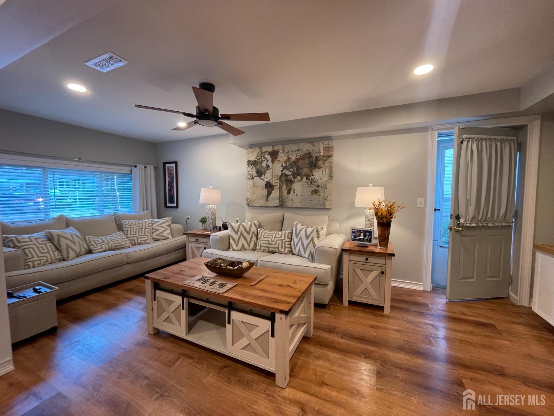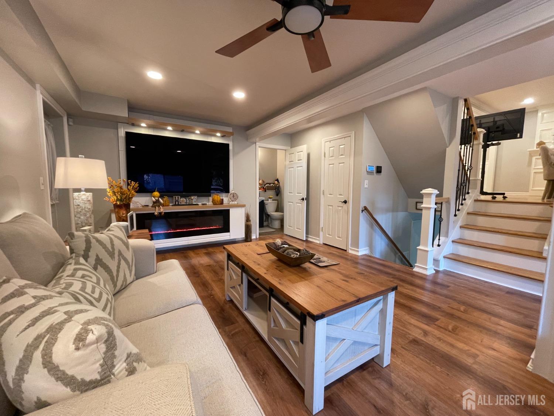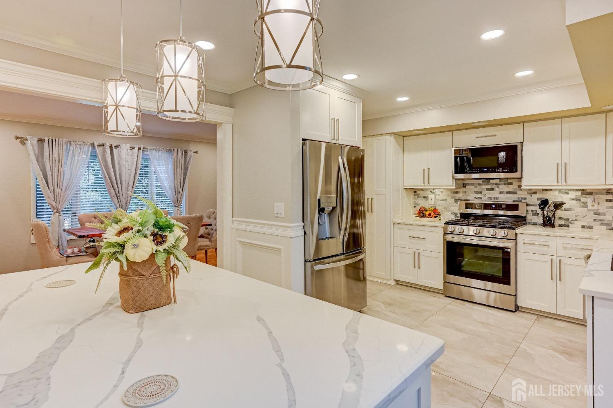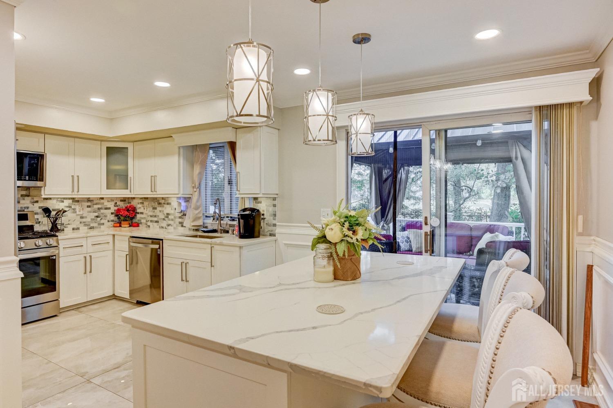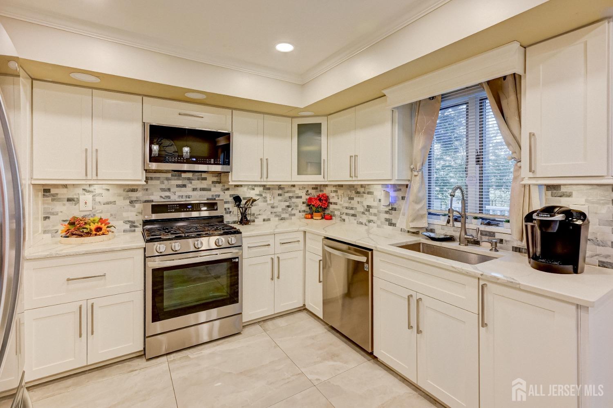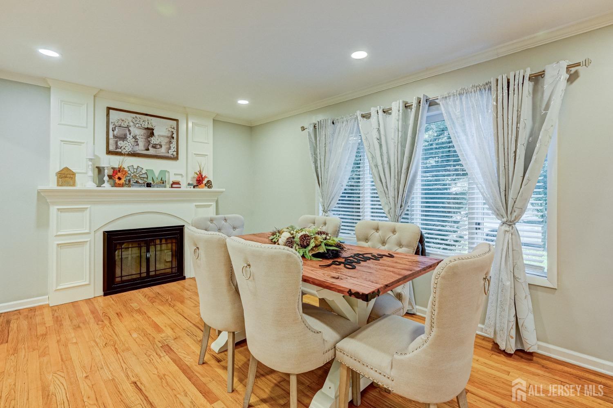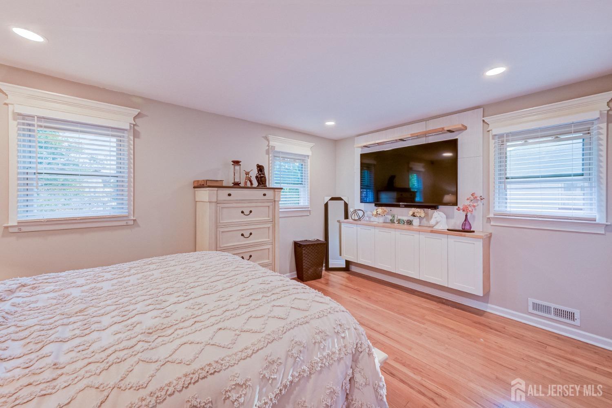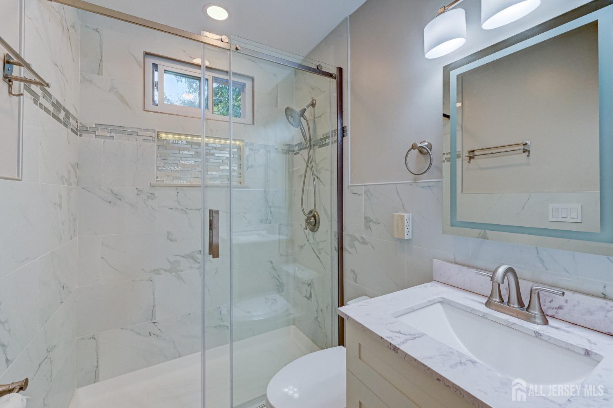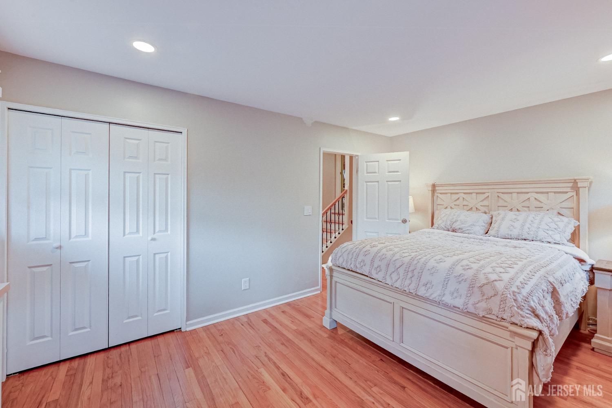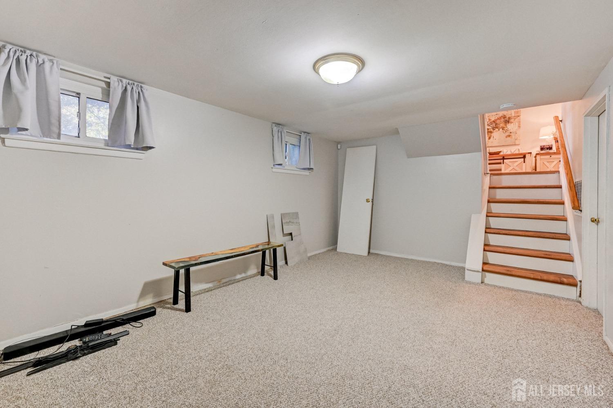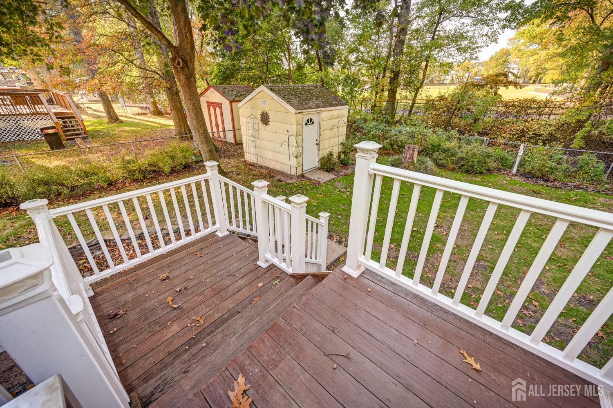117 Pearl Place | Dunellen
Come view this completely renovated 3 Bed 1.5 Bath split-level home that is tucked away at the end of a cul de sac in the quiet corner of Dunellen. This updated home features a spacious living room with a faux fireplace, crown molding, oversized windows that make this room bright and airy. Excellent for family gatherings. New kitchen with recessed lighting, stainless steel appliances, glistening countertops with tons of counter space. Large dining area off the kitchen, sliding door access to the deck and rear yard. Hardwood oak floors throughout. Huge primary bedroom with 4 large closets. 2 additional bedrooms with a renovated full bath. Fully finished basement perfect for that guest room, office or extra TV space. The lower level also includes a storage room where the high efficiency furnace and water heater are located. Train and bus station is local, great for commuter needs. Don't miss this one. CJMLS 2504909R
