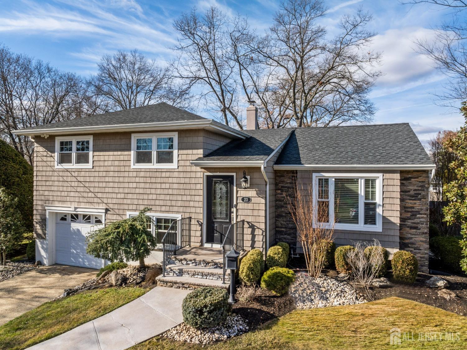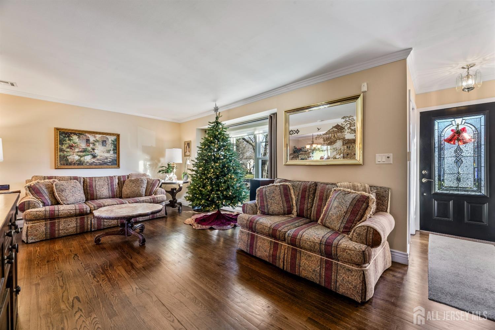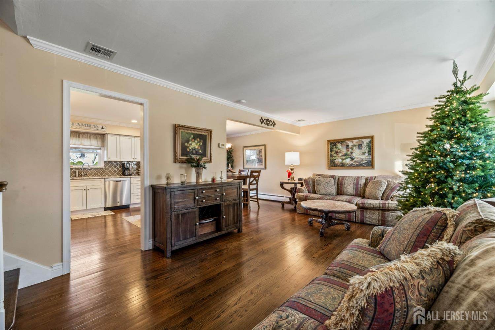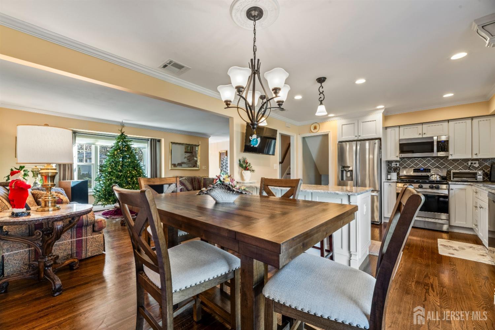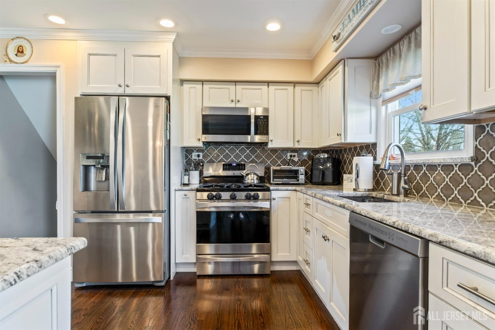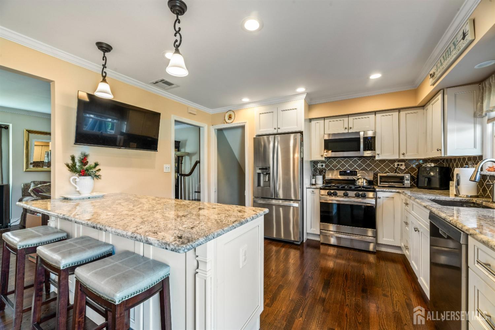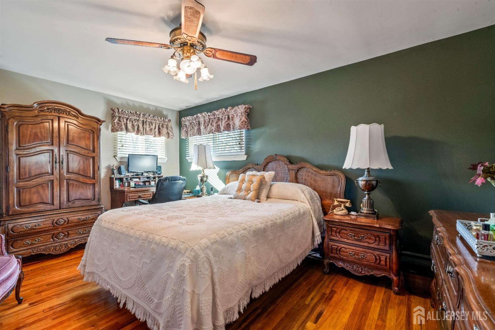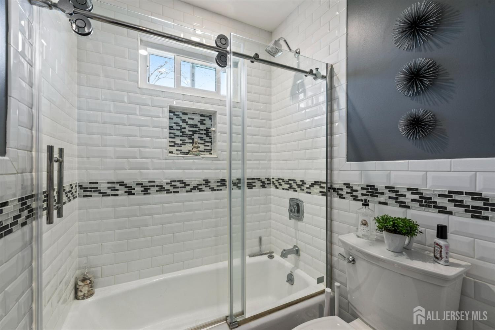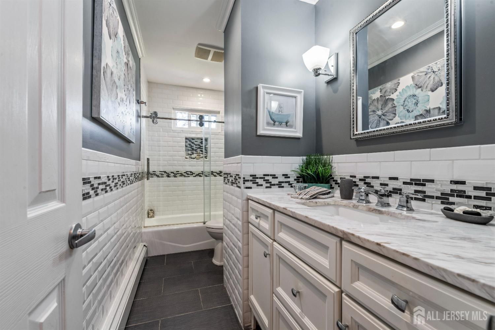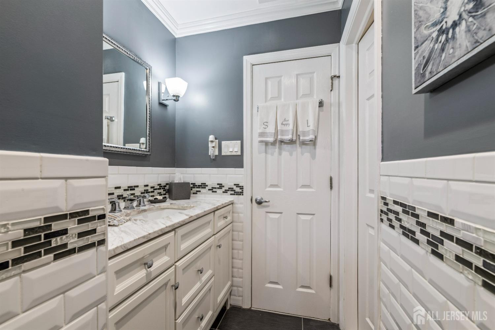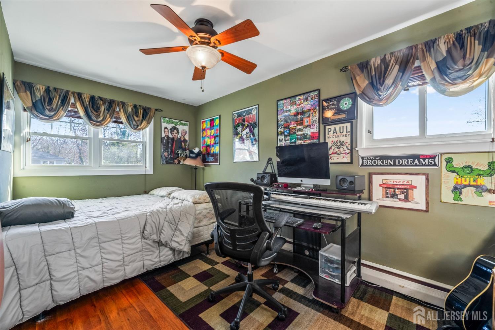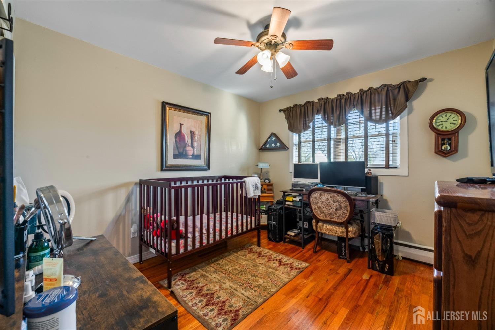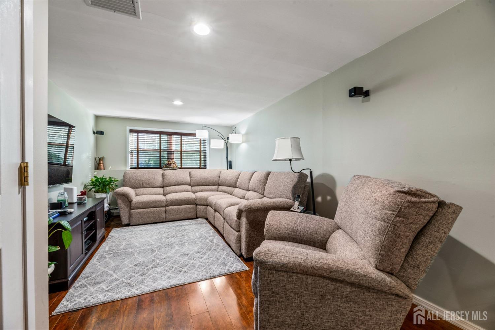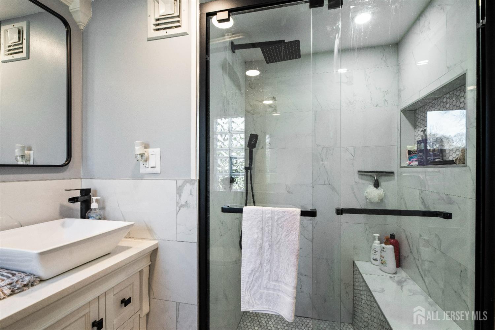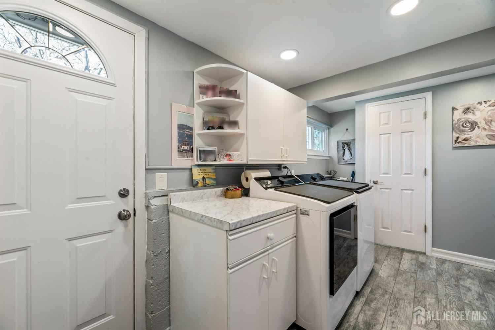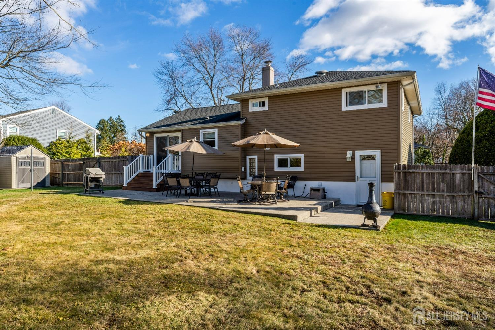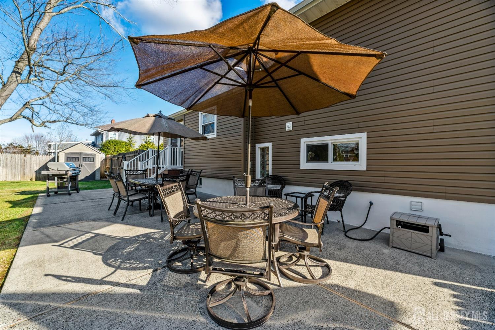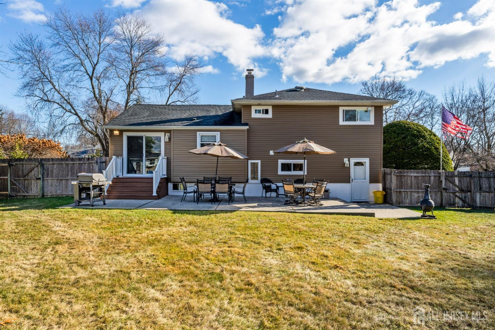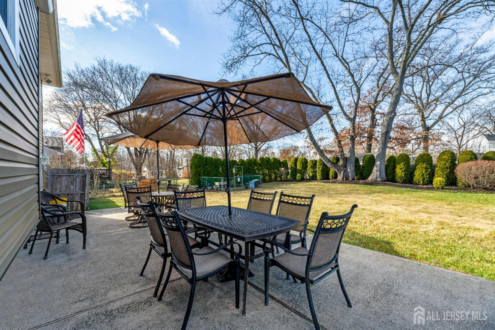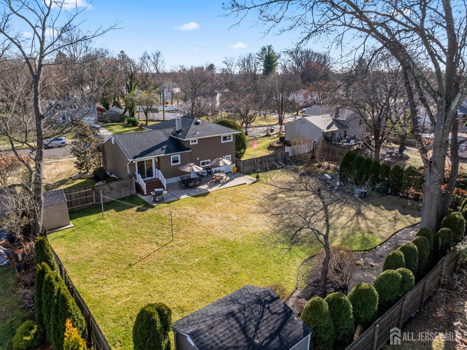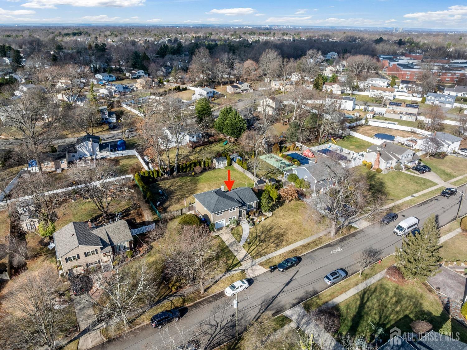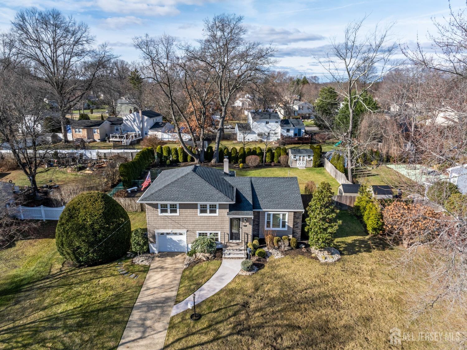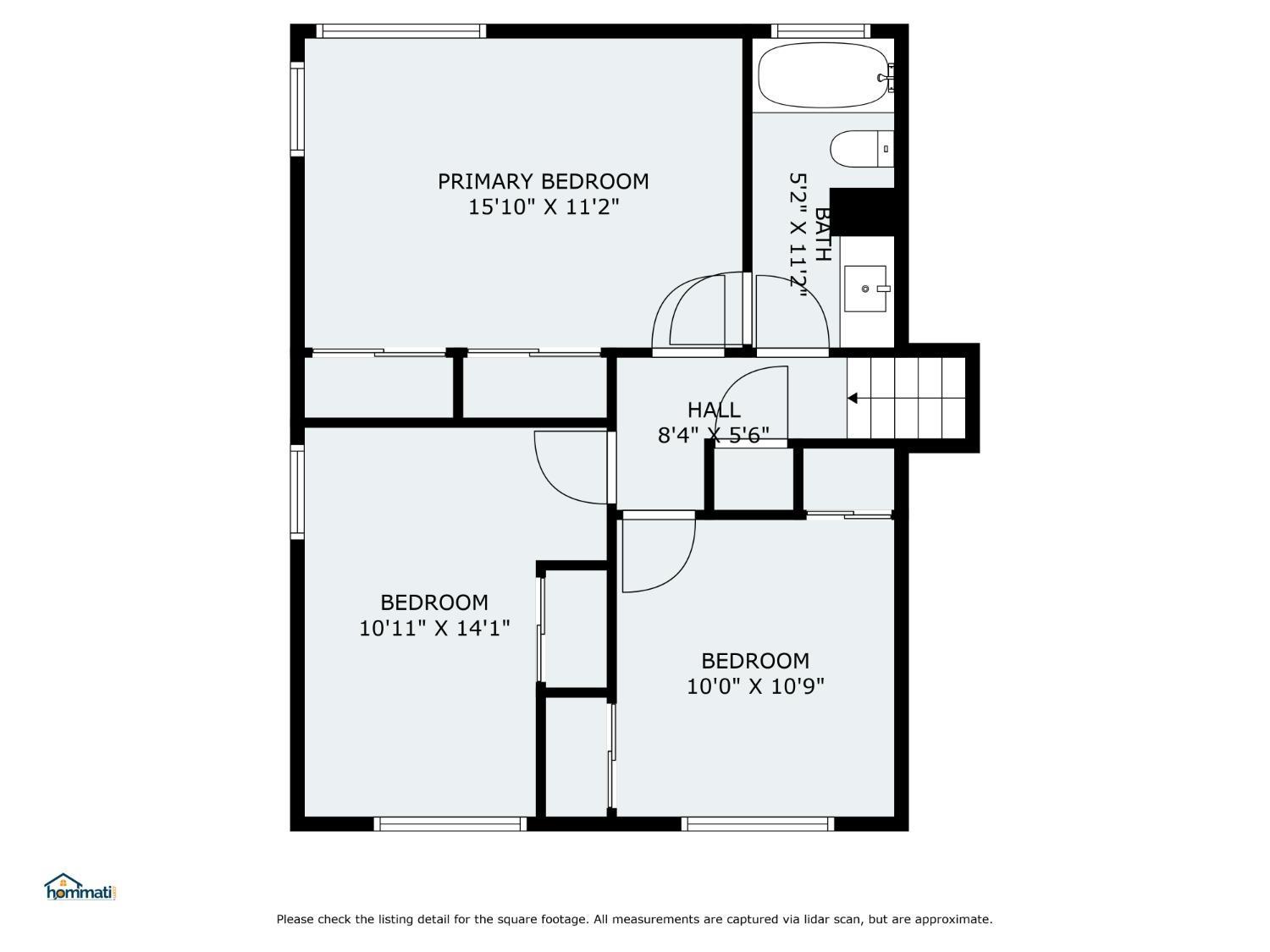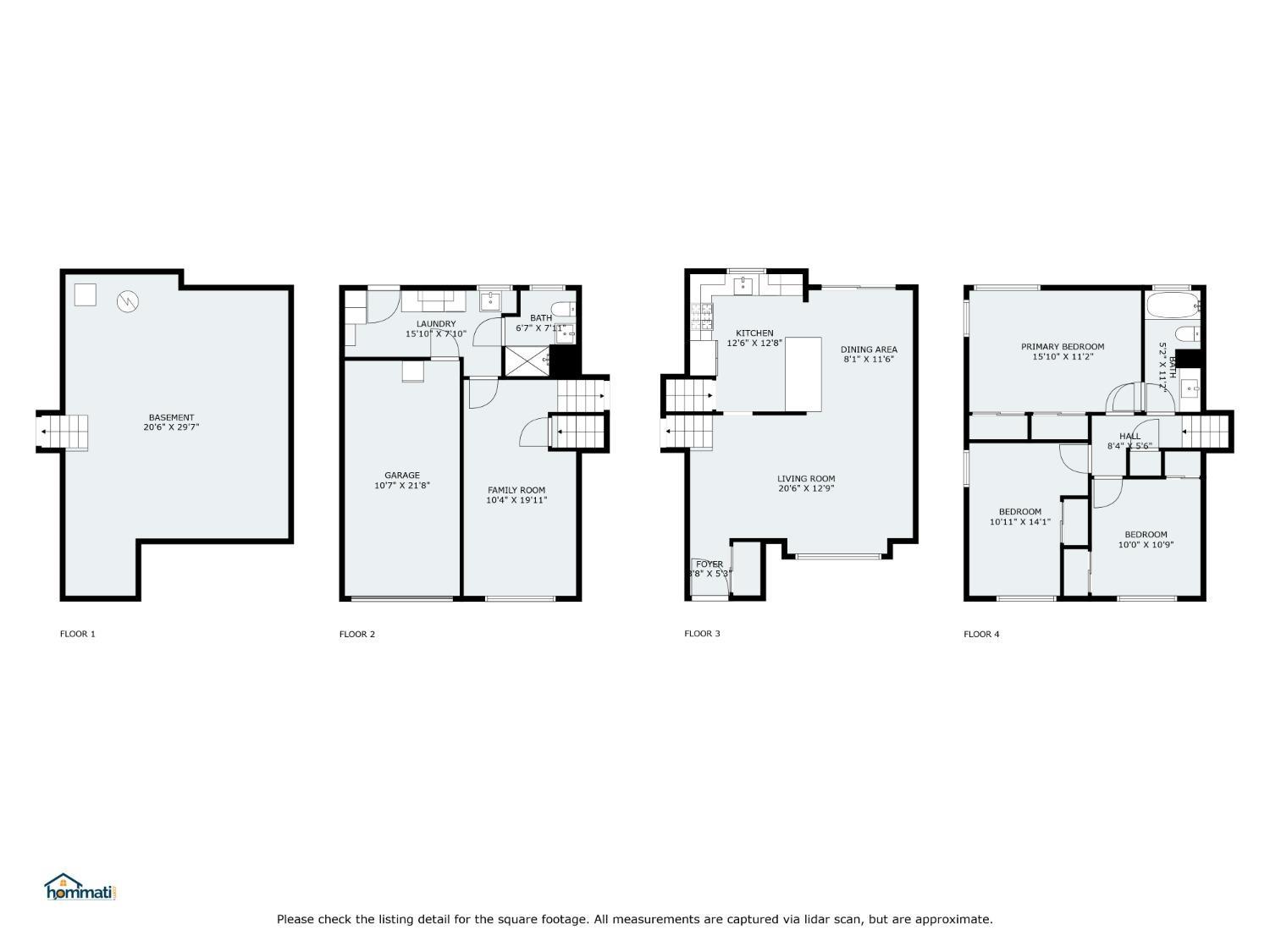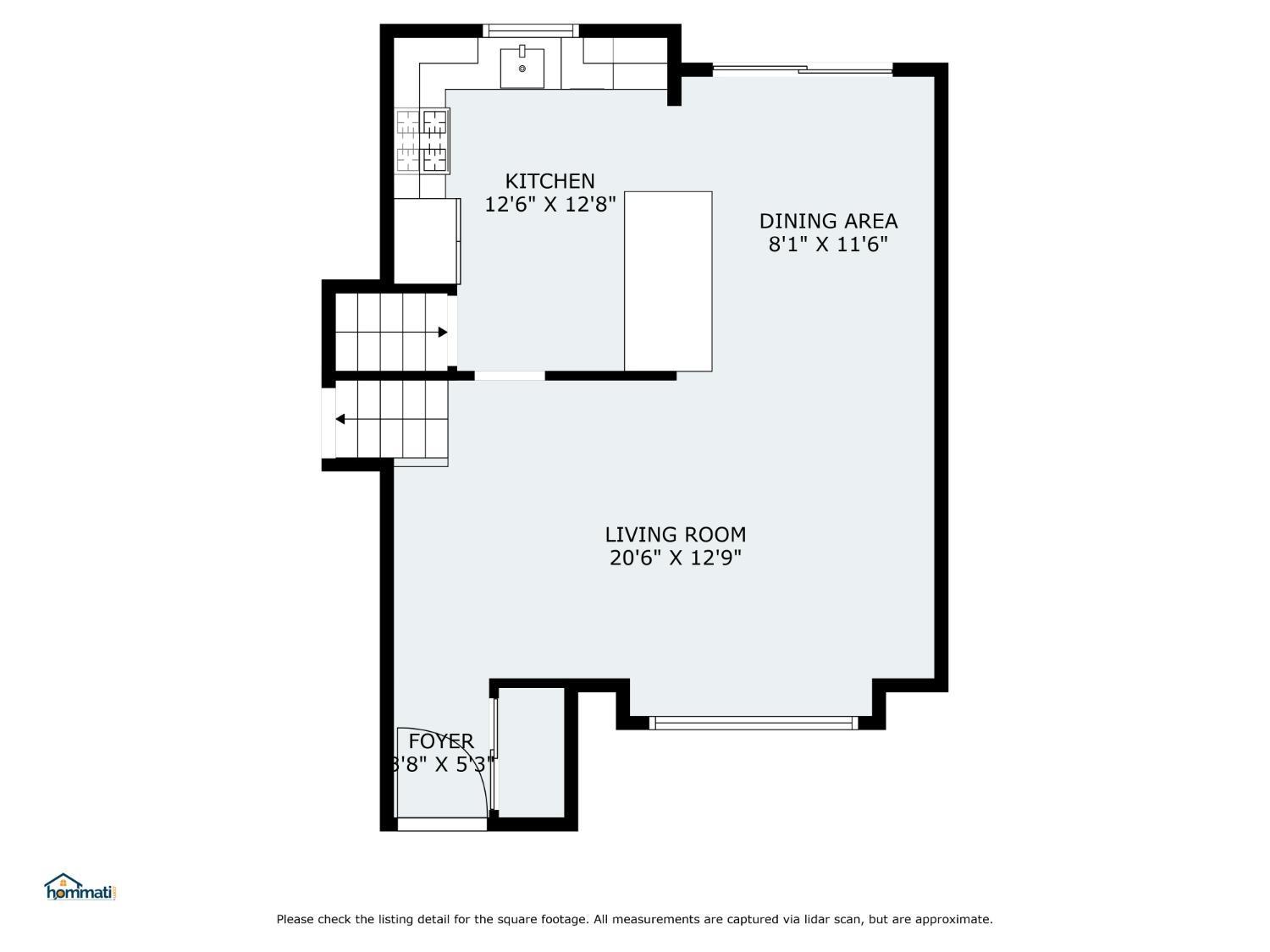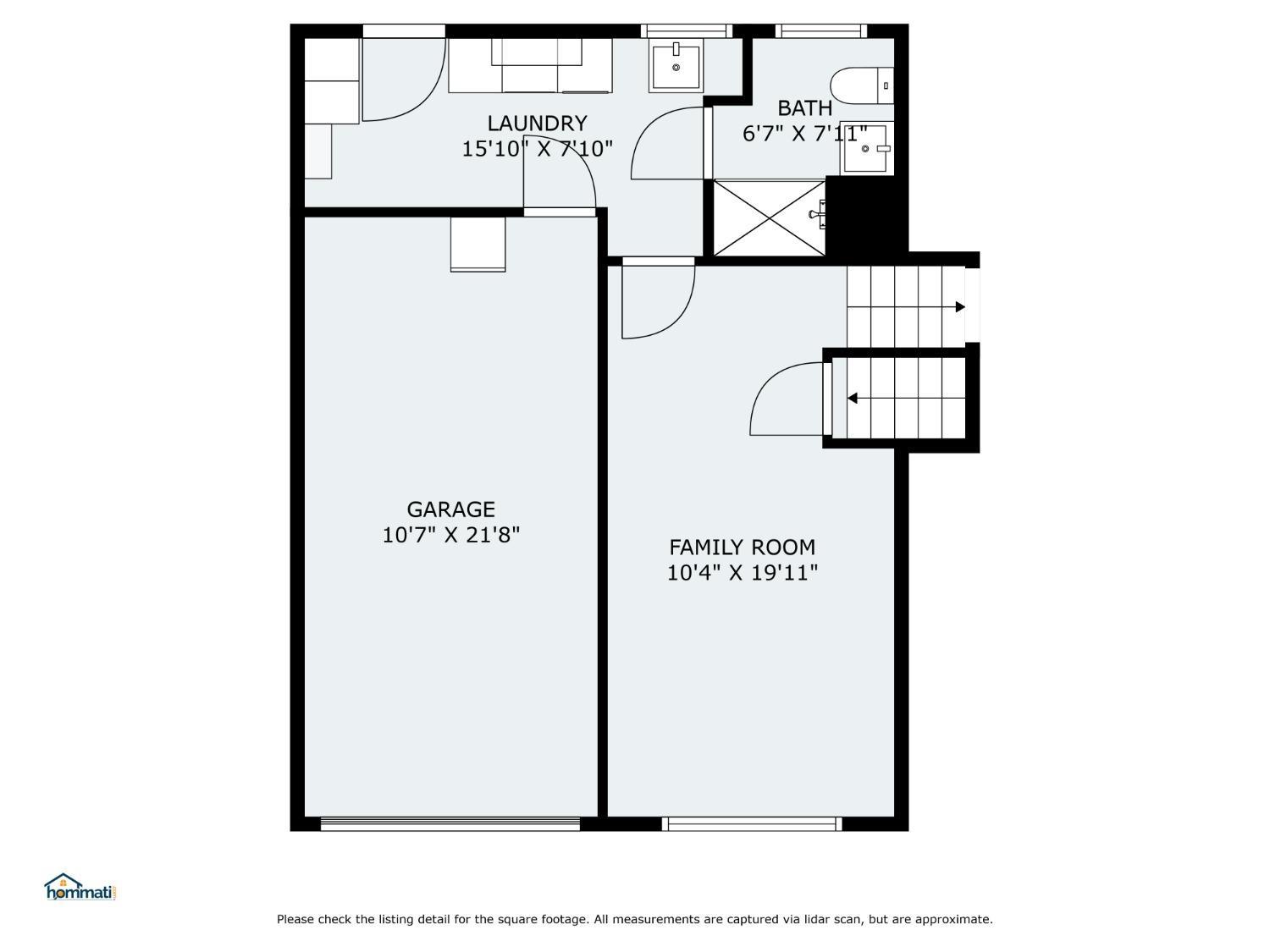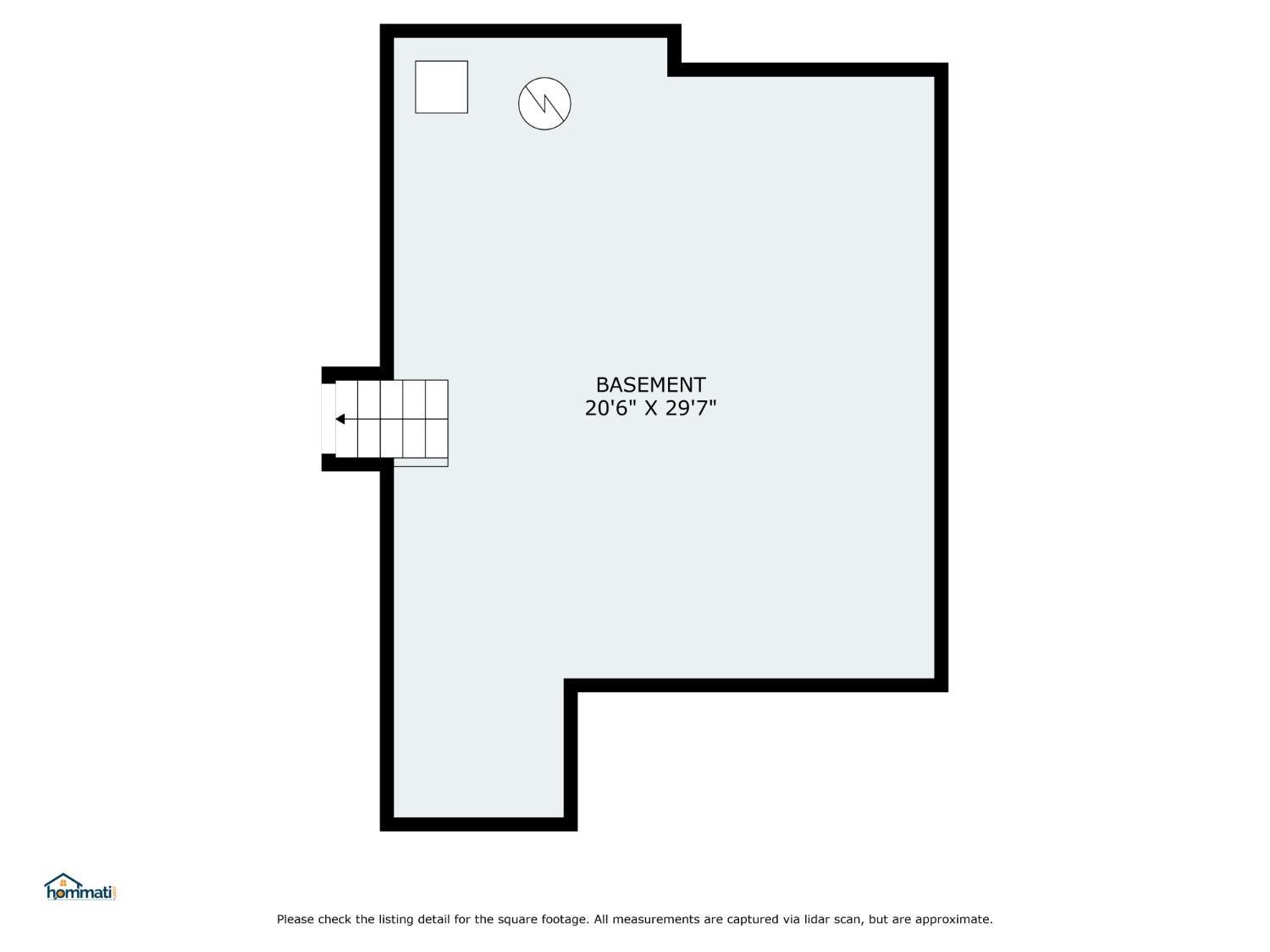23 Landsdowne Road | East Brunswick
Welcome to this beautifully updated home nestled in the highly sought-after Frost Woods area of East Brunswick , renowned for its award winning Schools! This meticulously maintained property boasts a host of updates and features designed for modern living and timeless style. Major items have been taken care of by the meticulous sellers. The Roof is only 8 years old, ensuring peace of mind and durability. The newer siding, energy-efficient windows, and landscaped grounds complete with an in-ground sprinkler system are truly a plus. Interior boasts Gleaming hardwood floors and elegant crown molding which creates a warm and sophisticated atmosphere. Enjoy cooking in your stylish kitchen with granite countertops and ample cabinet space. There are also two full updated bathrooms featuring contemporary finishes. A brand-new washer and dryer add to the list of modern amenities. This home seamlessly blends style and practicality, offering a move-in-ready opportunity for discerning buyers. Located near shopping, parks, and major commuter routes, this property combines convenience with suburban tranquility. Don't miss the chance to make this incredible home yoursShowings start on 12/21. CJMLS 2507293R
