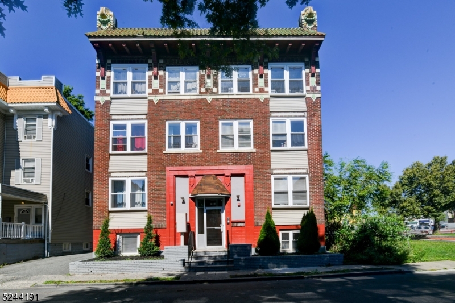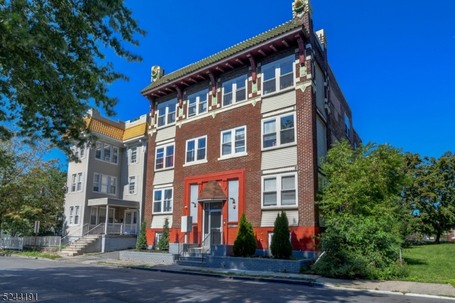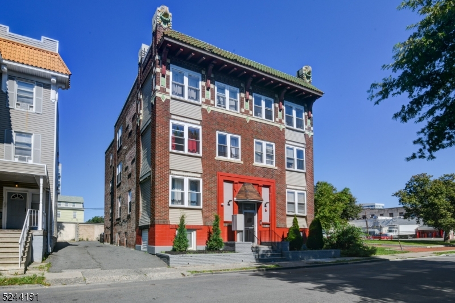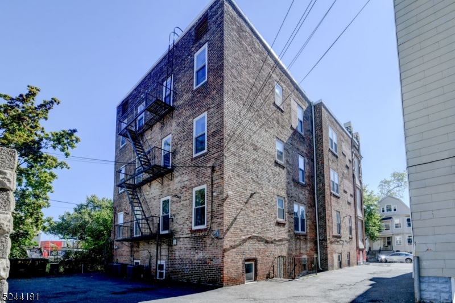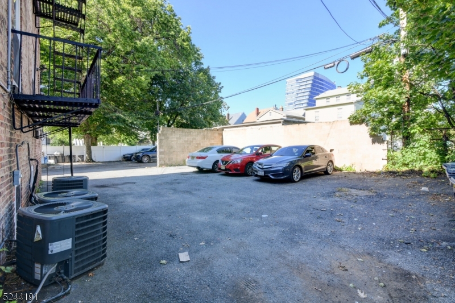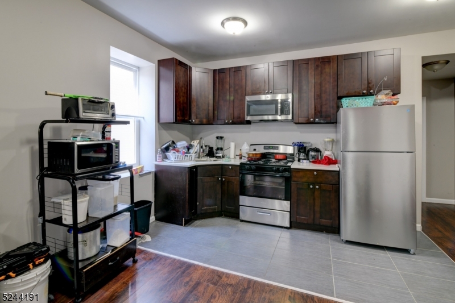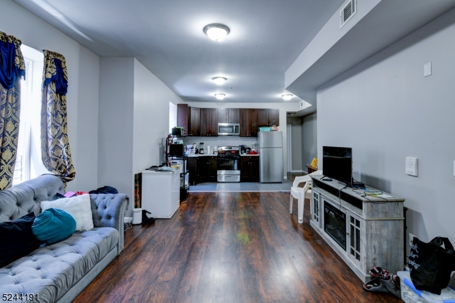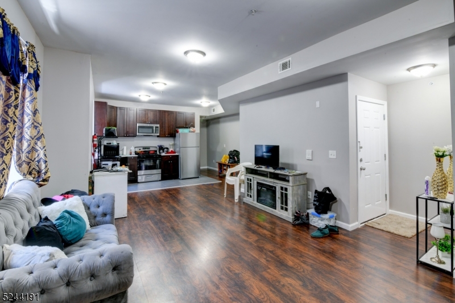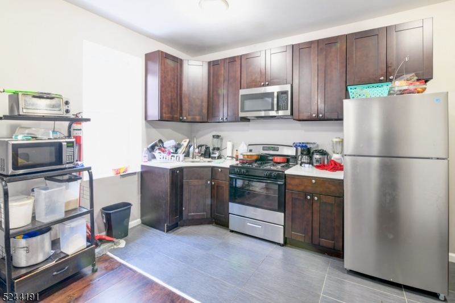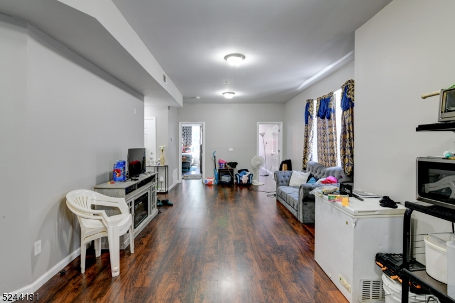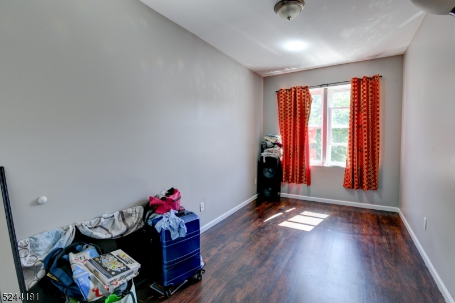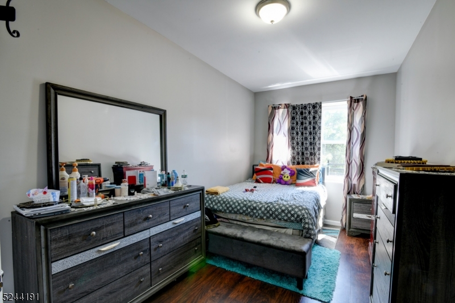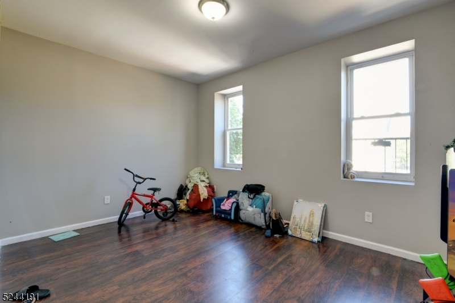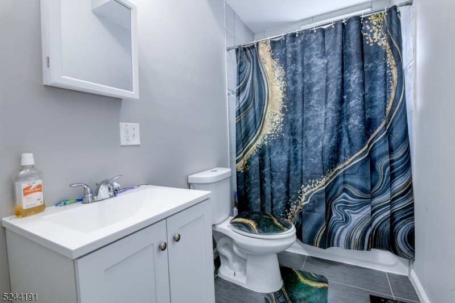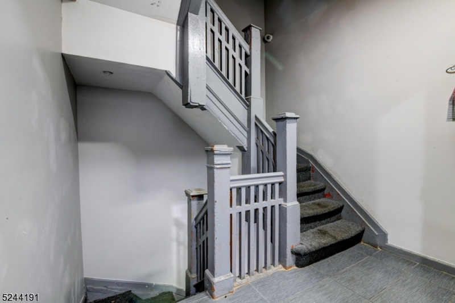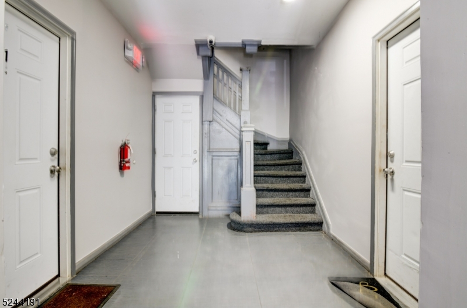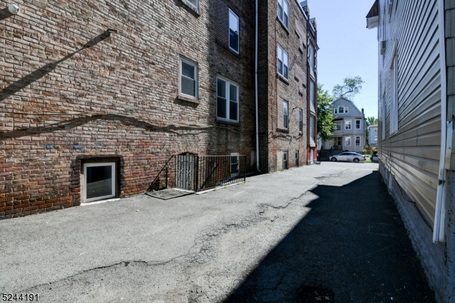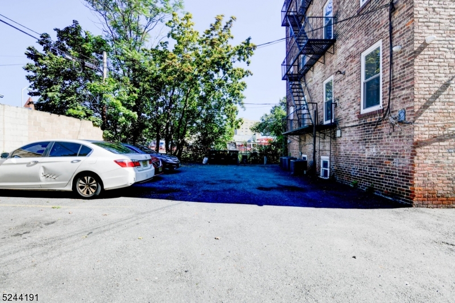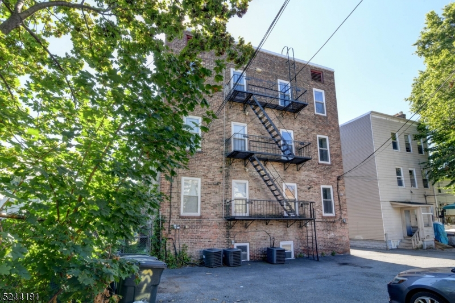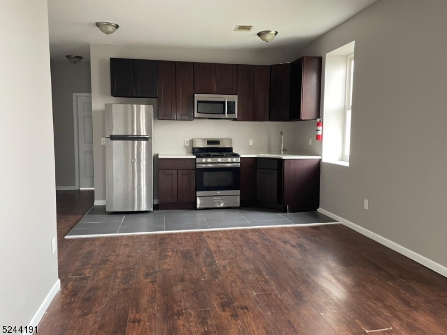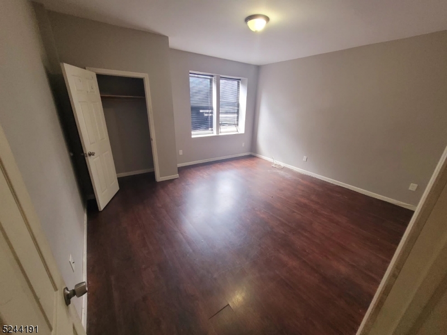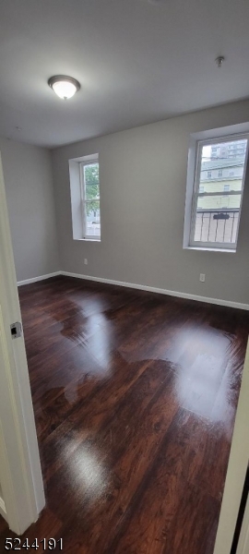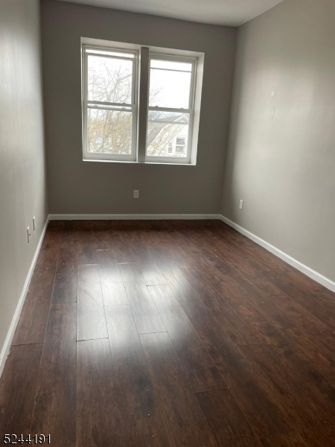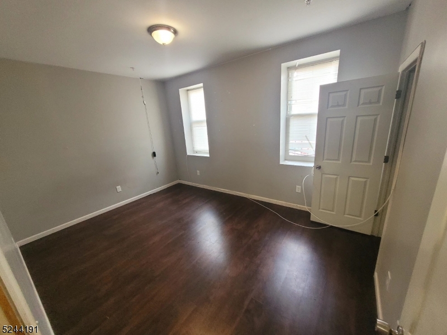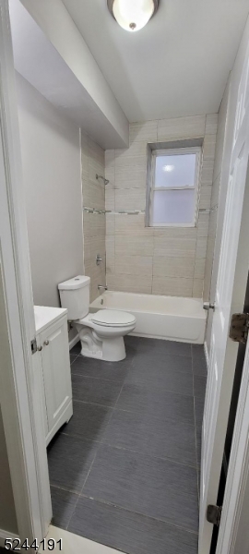31-33 Cambridge St | East Orange City
This beautifully maintained three-story brick apartment building exudes undeniable curb appeal, characterized by its unique architectural features and immaculate landscaping. Comprising a total of seven units, each residence offers ample living space thoughtfully renovated to align with modern living concepts, complete with three bedrooms and one full bath. The kitchens are equipped with stainless steel appliances and seamlessly flow into spacious living and dining areas. For added comfort, central air conditioning is provided in each unit. Furthermore, the property features a full basement and a significant perk: parking for up to six cars is available. Situated conveniently near two train stations, shopping centers, and a variety of restaurants, this opportunity is not to be missed. GSMLS 3924300
Directions to property: Between Clifford St. and Central Ave.
