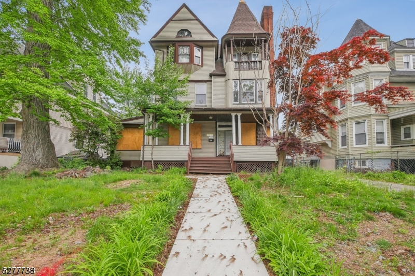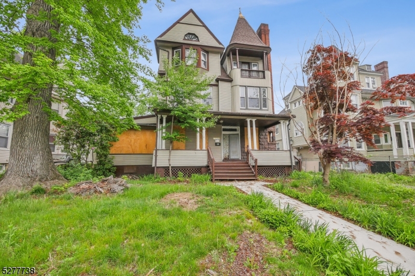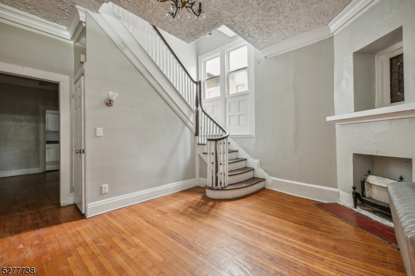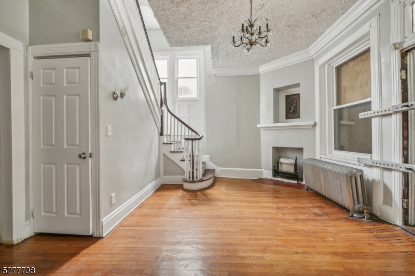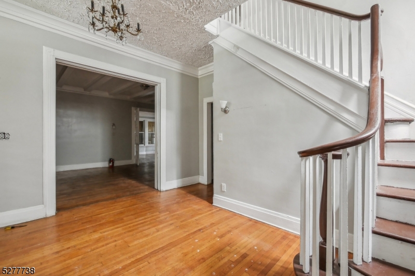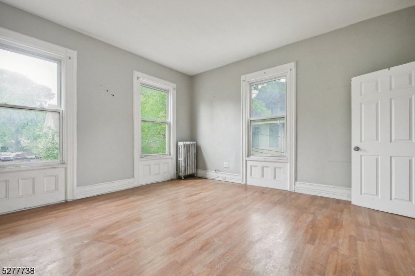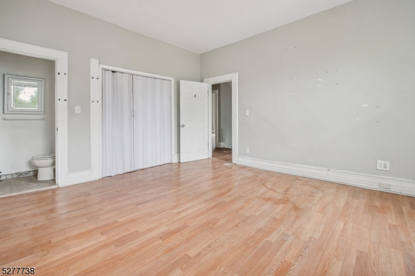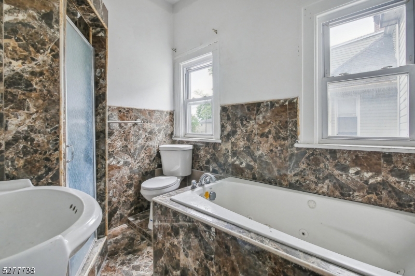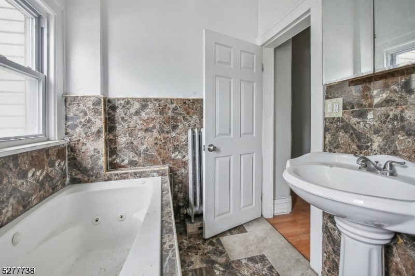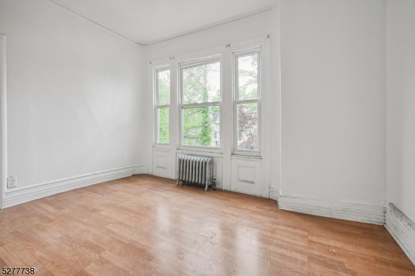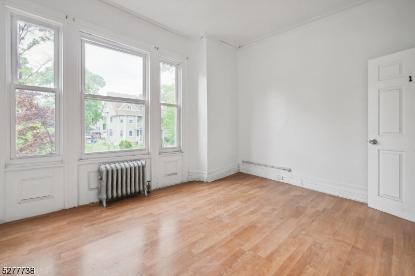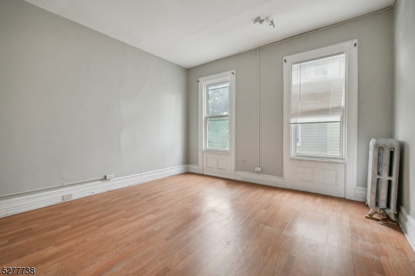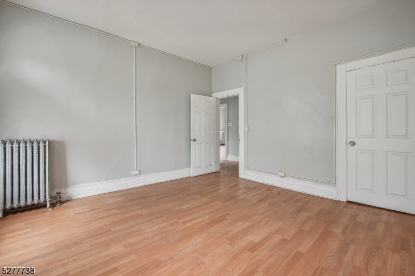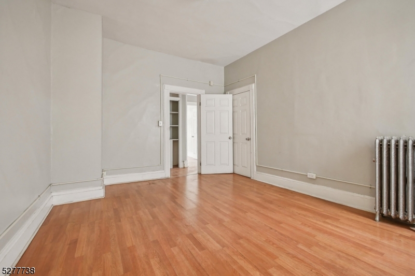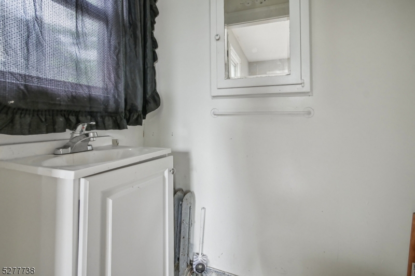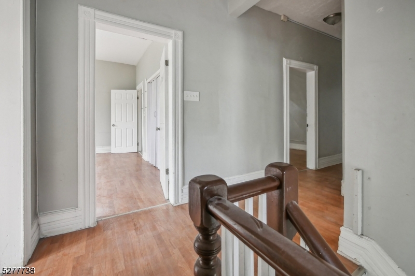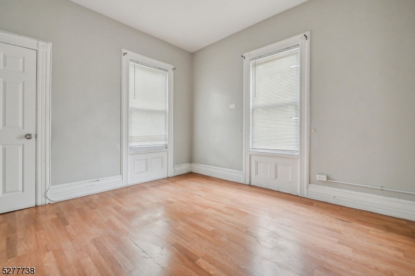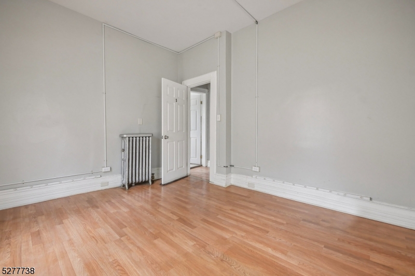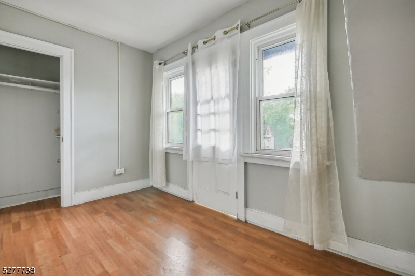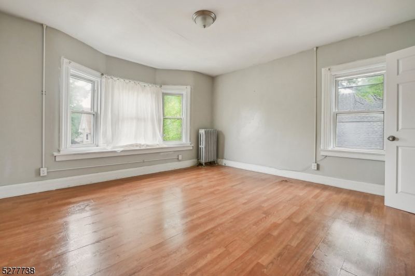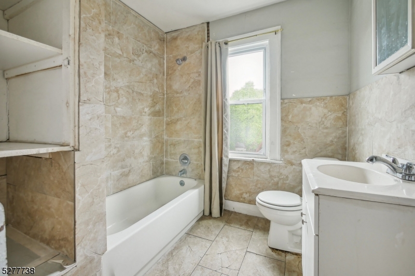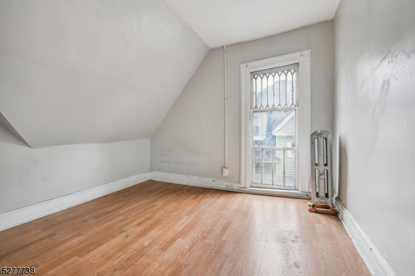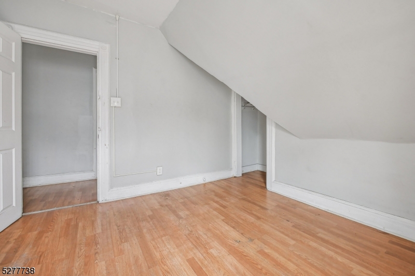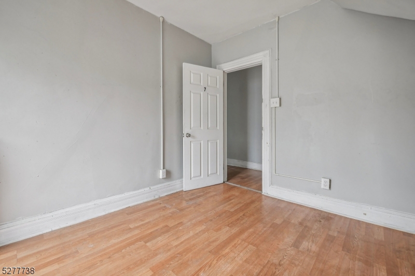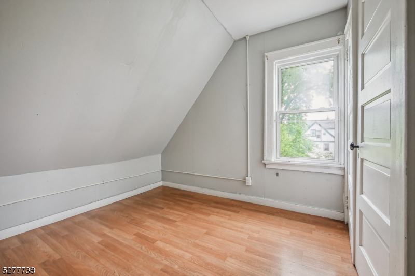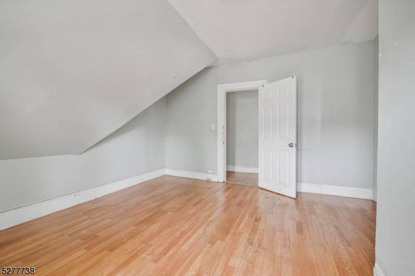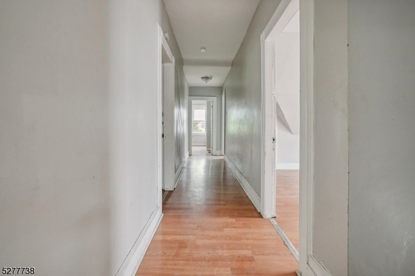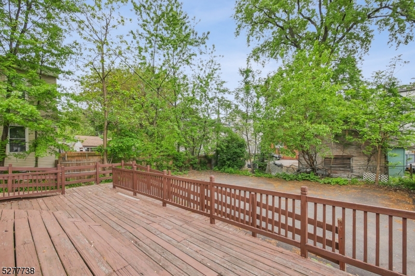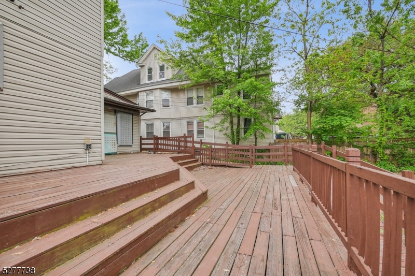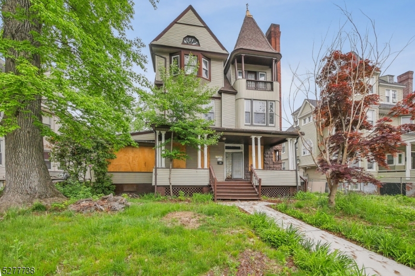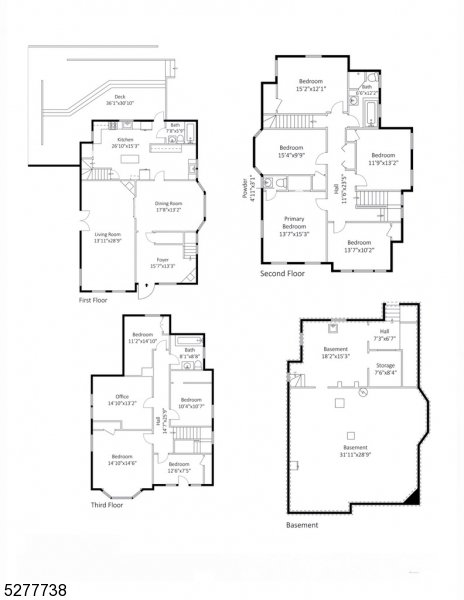52 Chestnut St | East Orange City
Welcome to 52 Chestnut St, a grand residence offering an impressive 18 rooms, including 9 Bed and 3.5 Bath. This spacious property sits on a large, vacant lot, boasting a delightful deck and a sprawling backyard, making it perfect for outdoor options and relaxation. The convenience of a 2-car garage and an 8 car length, 1 car width driveway adds to the allure of this home, providing ample parking and storage space. Situated in a prime location, this home is conveniently close to public transportation, major highways, as well as a variety of dining and entertainment options, ensuring that everything you need is within reach. The large, full basement provides endless potential for additional living space, a home gym, or a recreation area, allowing you to tailor this home to your specific lifestyle and needs. Don't miss the opportunity to make this impressive property your own and enjoy the comfort and space it has to offer. GSMLS 3926503
Directions to property: Central Ave to S Burnett to Chestnut St
