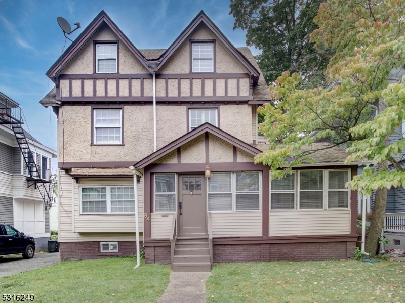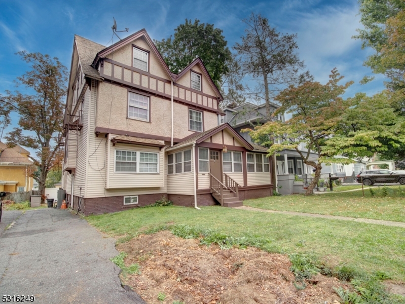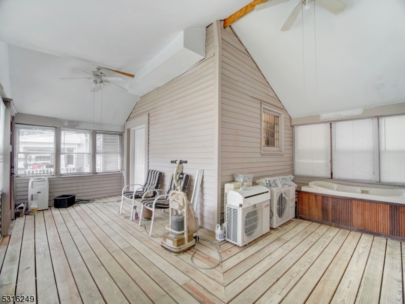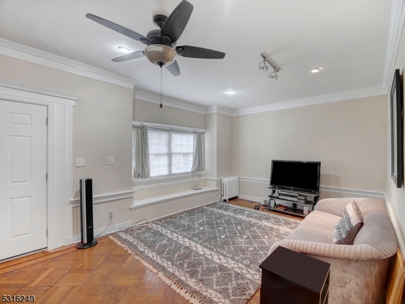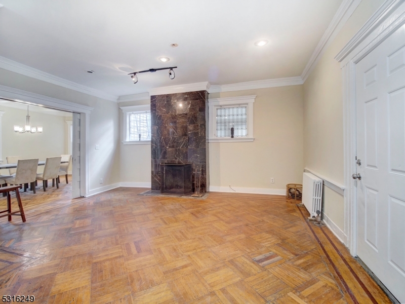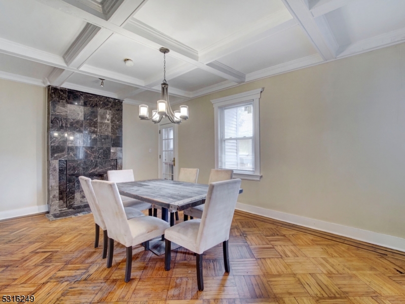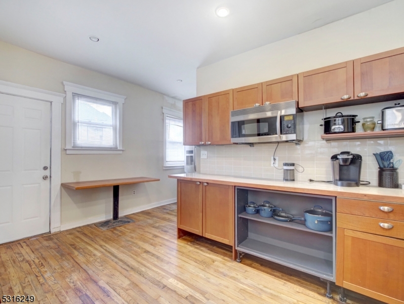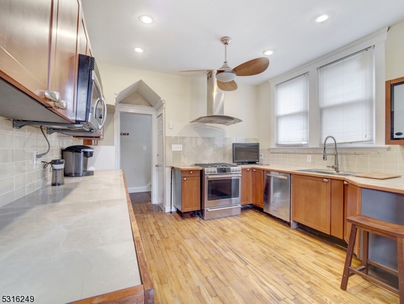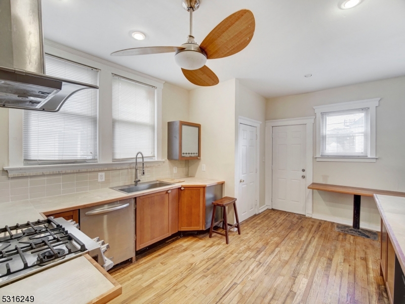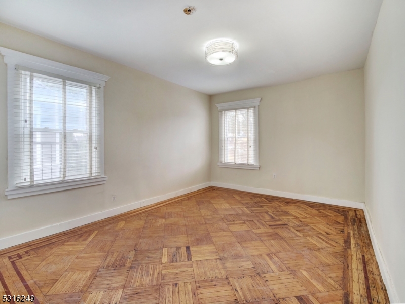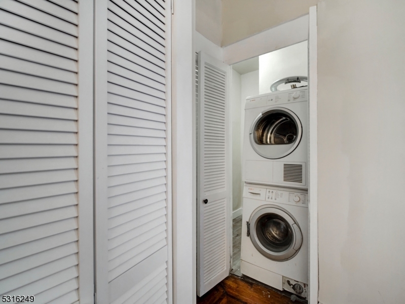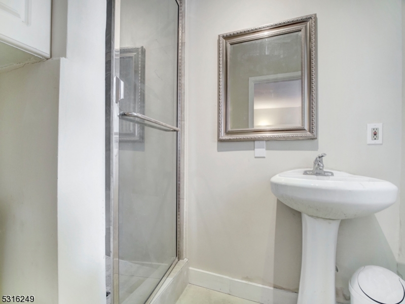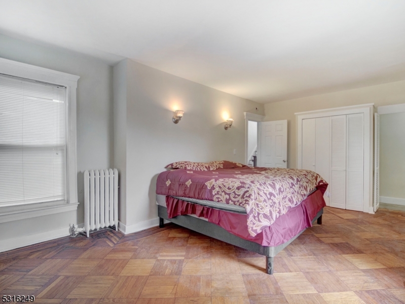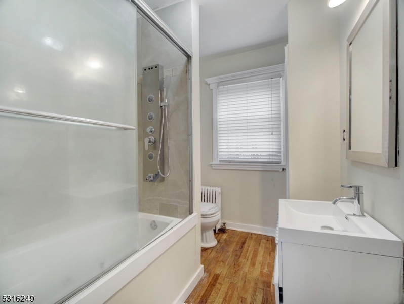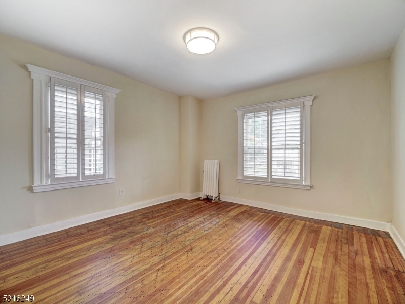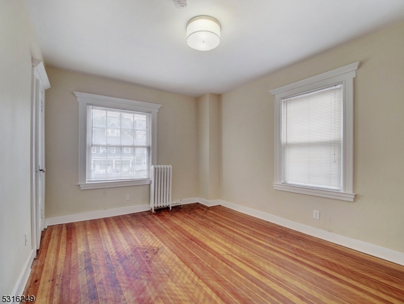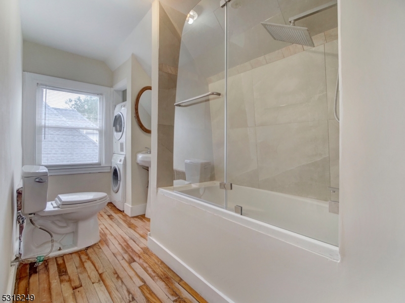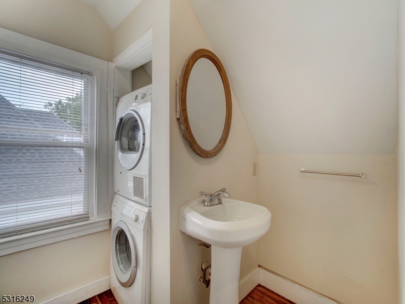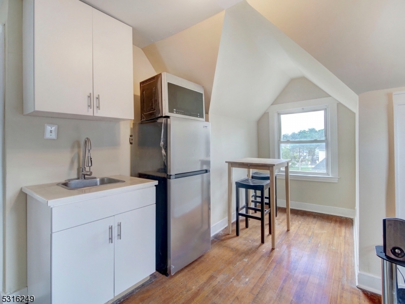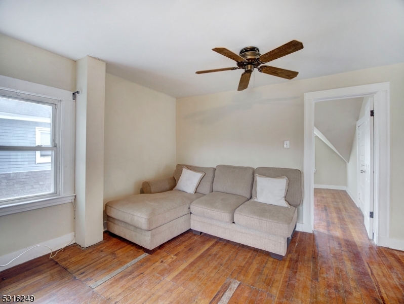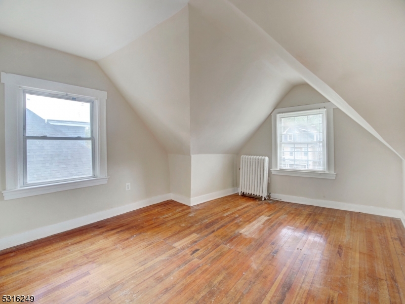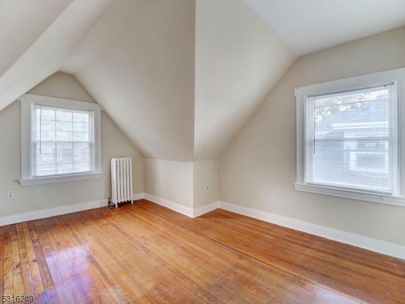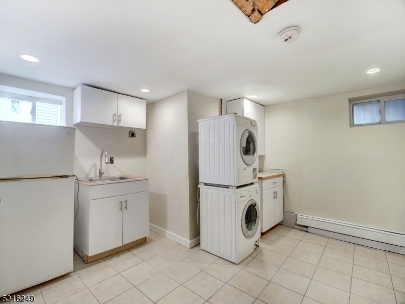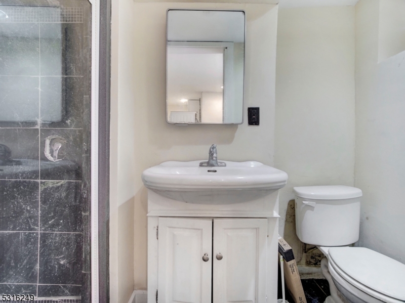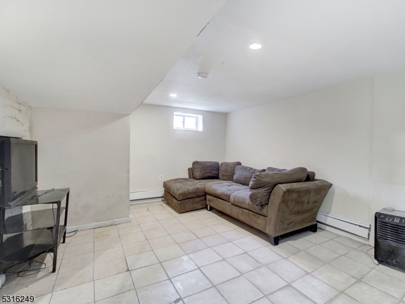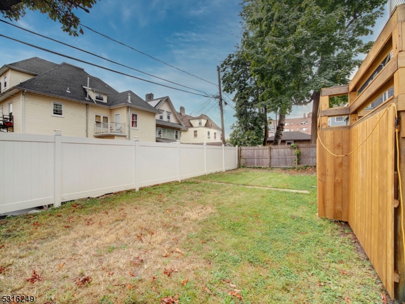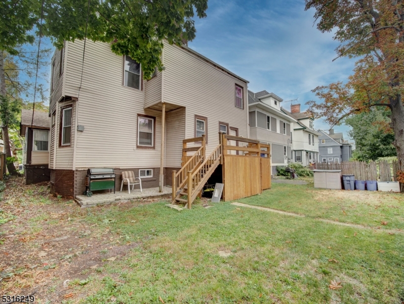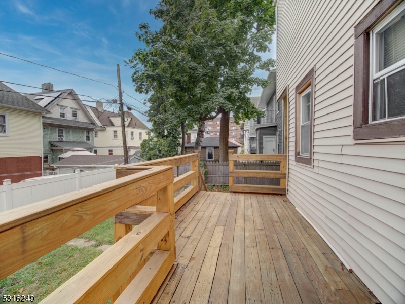84 N Munn Ave | East Orange City
Step into the comfort of this expansive six-bedroom with a bonus finished attic, four-bathroom home. The cozy fireplace in the spacious living area sets the perfect ambiance for entertaining or enjoying a quiet evening. A charming hall bathroom features a jacuzzi, and the kitchen opens to a rear deck, ideal for summer barbecues and gatherings. The attic has been transformed into a splendid in-law suite with a kitchenette and full bath, while the finished basement offers a recreation room, laundry area, and two additional rooms, enhancing convenience and flexibility. The property comfortably accommodates up to five vehicles in the driveway, and nearby amenities include a train station, grocery stores, and a serene playground. With a blend of old-world charm and modern updates, this home meets every need and whim with ease and flair. GSMLS 3926991
Directions to property: On GSP take exit 145 toward East Orange. Merge onto N Oraton Pkwy, then continue onto N Oraton Ave.
