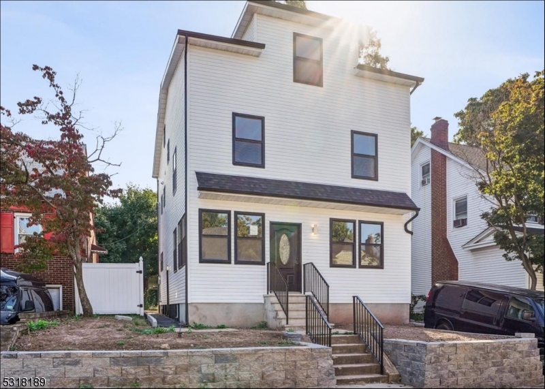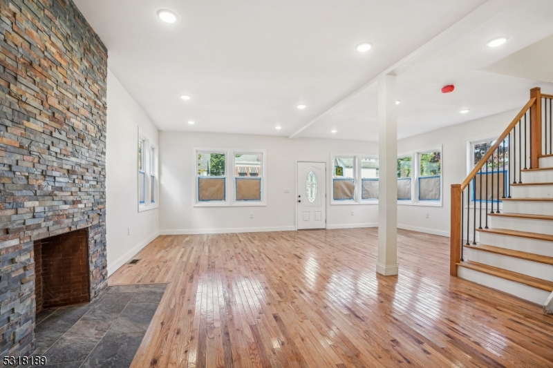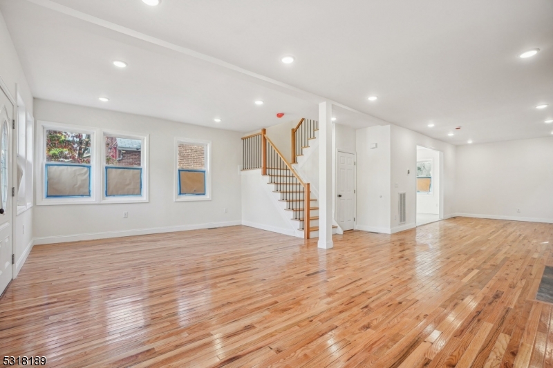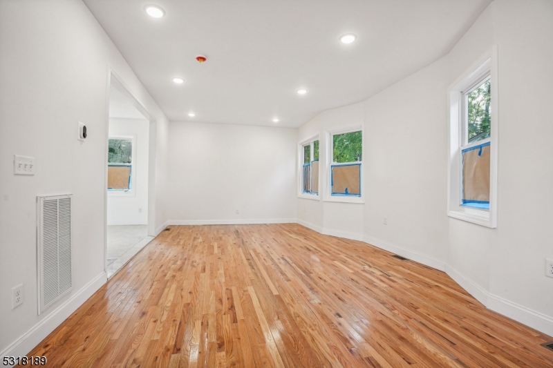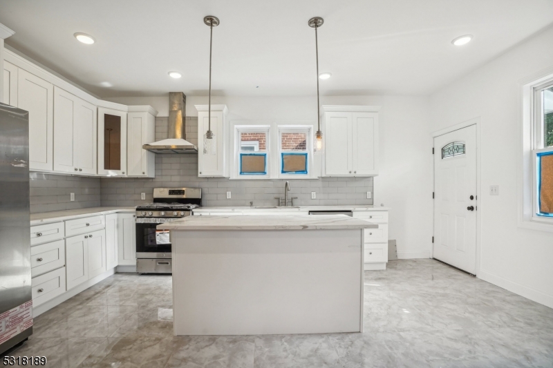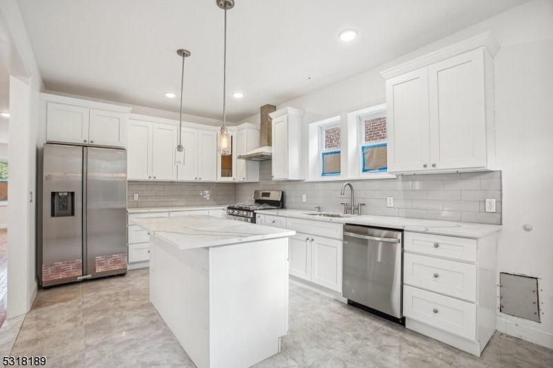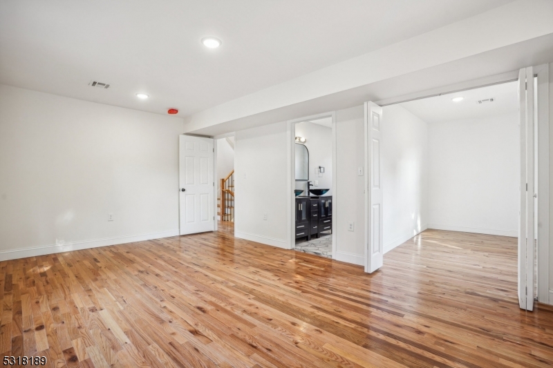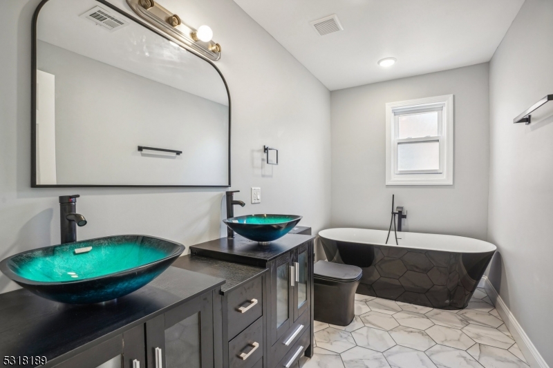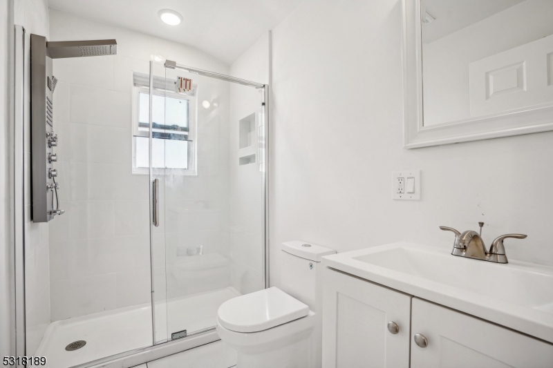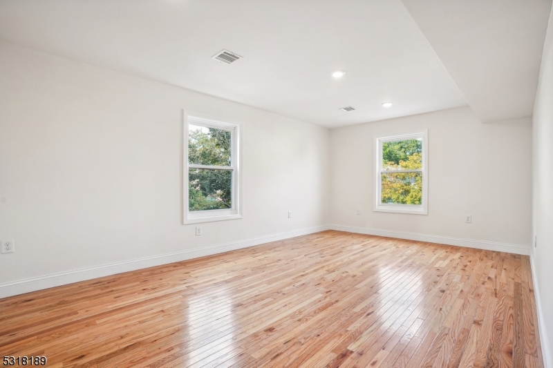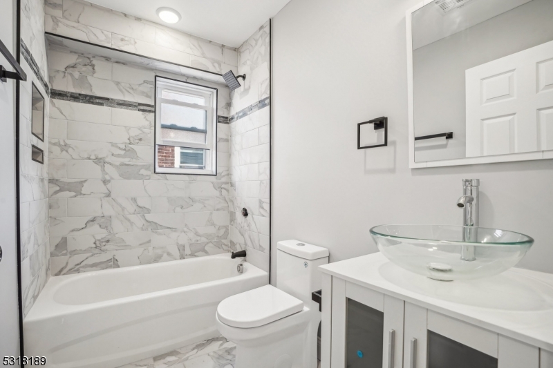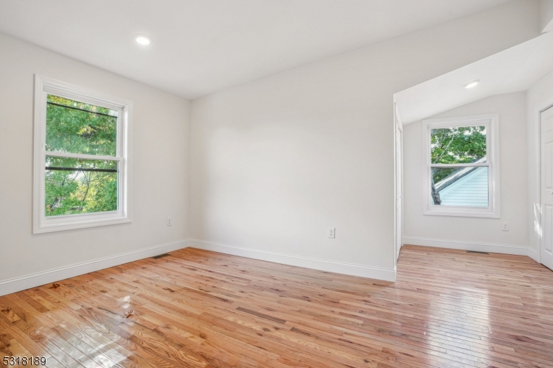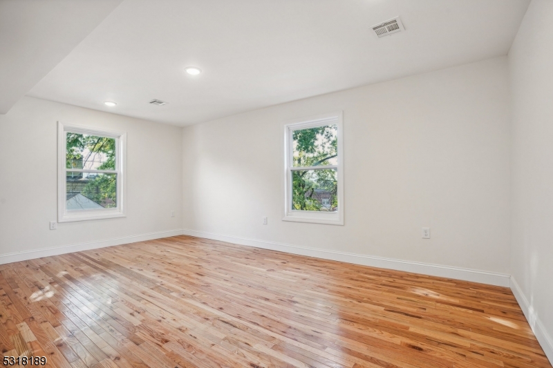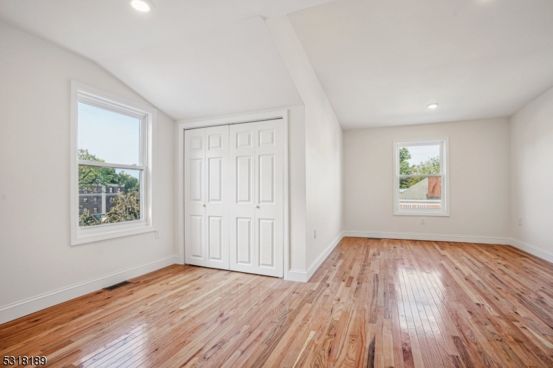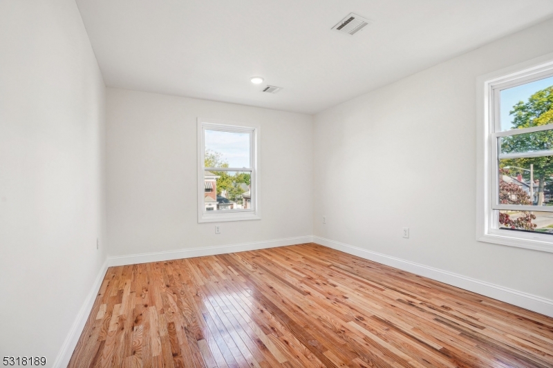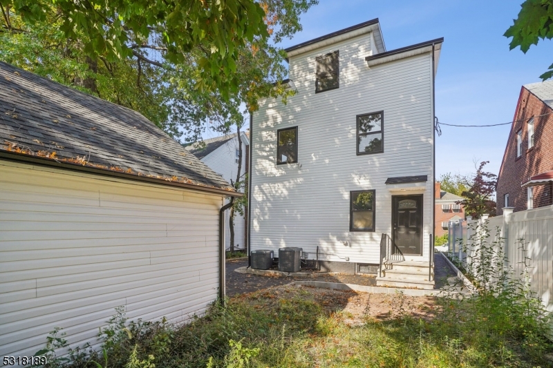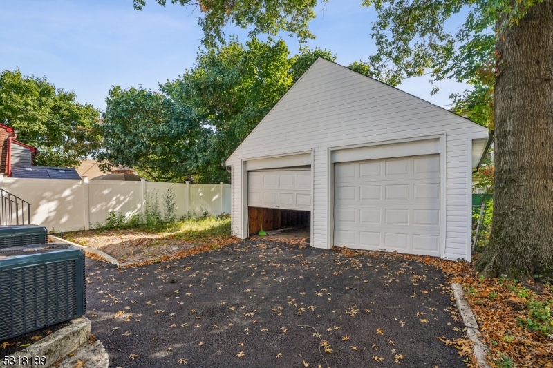84 Hillcrest Ter | East Orange City
Welcome to this luxurious, modern rebuilt home, a masterpiece of contemporary design and spacious living. Boasting a massive amount of square footage, this residence features five generously-sized bedrooms and three and a half elegantly appointed bathrooms, providing the ultimate in comfort and style. Upon entering, you are greeted by an open-concept living area with soaring ceilings and expansive windows that flood the space with natural light. The state-of-the-art kitchen is a chef's dream, equipped with high-end stainless steel appliances, custom cabinetry, and a large island perfect for entertaining. The master suite is a true sanctuary, complete with a spa-like en-suite bathroom featuring a soaking tub, a separate walk-in shower, and dual vanities. The additional bedrooms are equally impressive, offering ample space and modern finishes. The finished basement adds significant living space, ideal for a home theater, gym, or recreational area. Modern HVAC systems ensure year-round comfort throughout the home. Outside, the property includes a two-car garage, providing secure parking and additional storage. The exterior architecture complements the home's modern aesthetic, creating a cohesive and visually stunning presence. Every detail of this home has been meticulously crafted to offer a luxurious living experience. With its vast square footage and high-end finishes, this modern rebuilt home sets a new standard for luxury living. GSMLS 3928752
Directions to property: Montainview to Hillcrest
