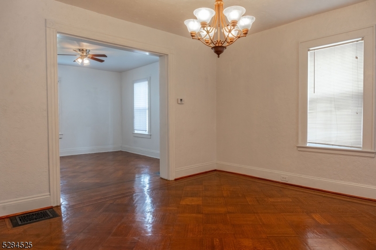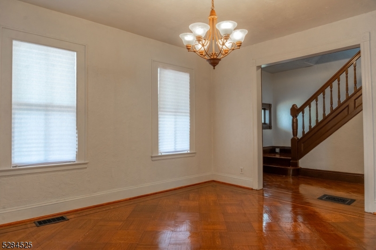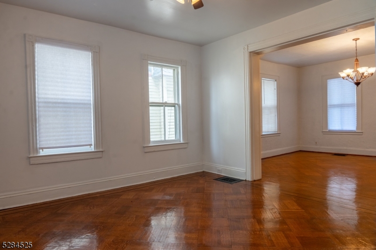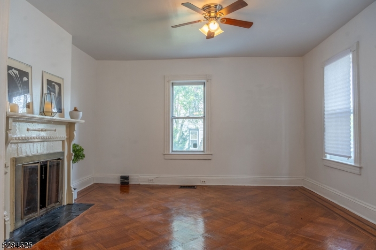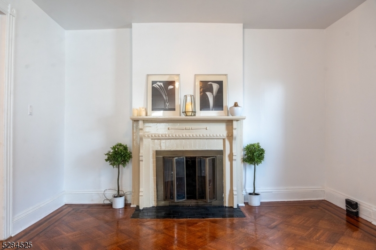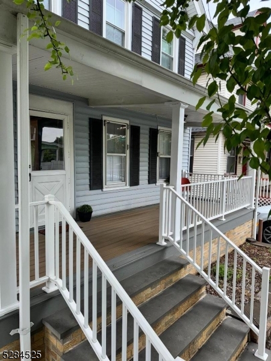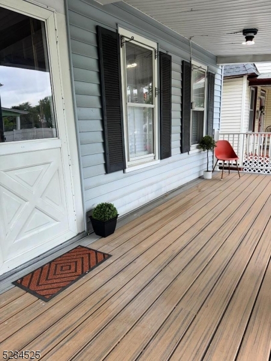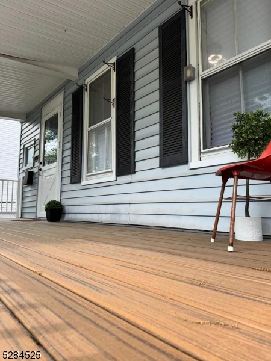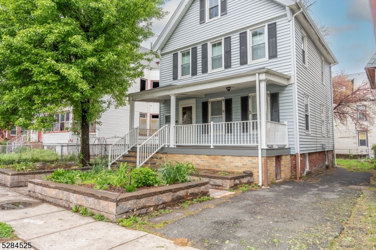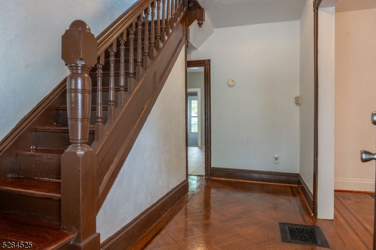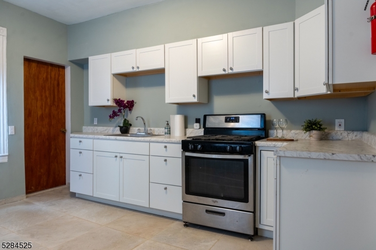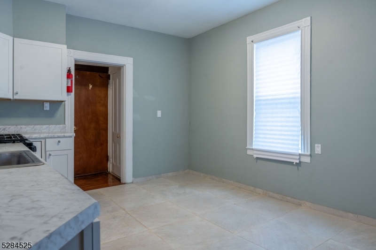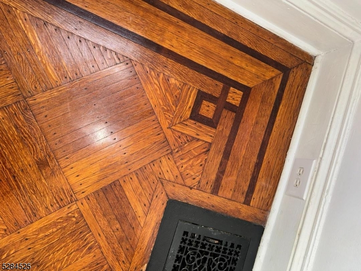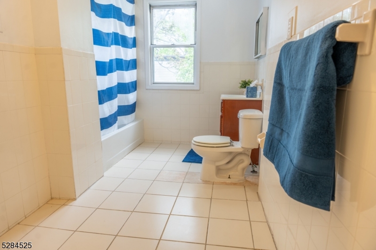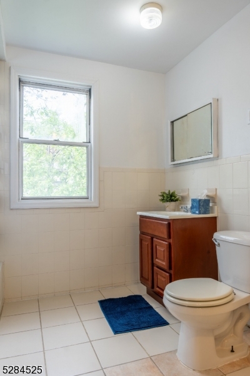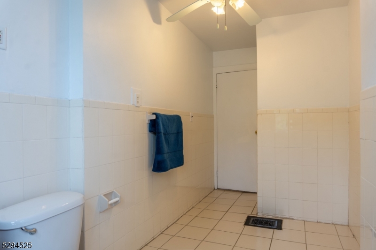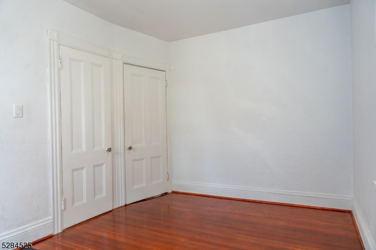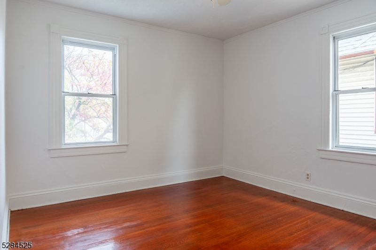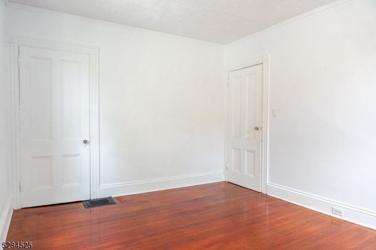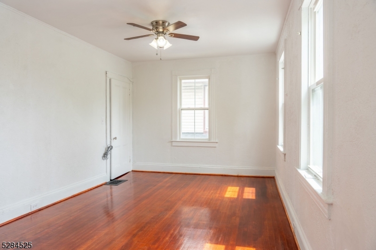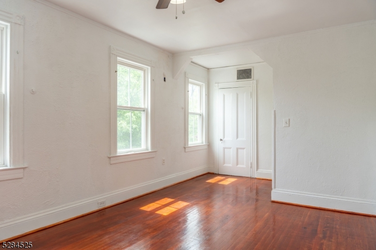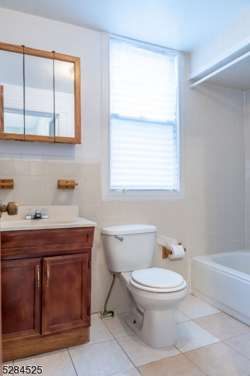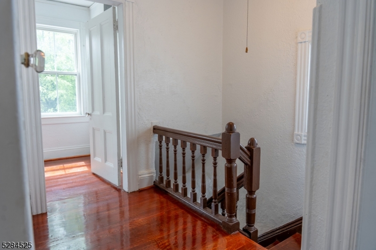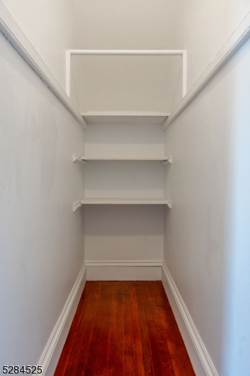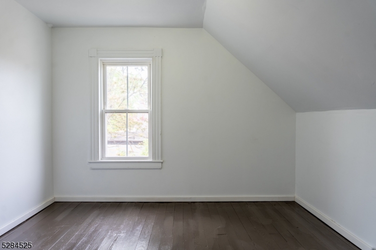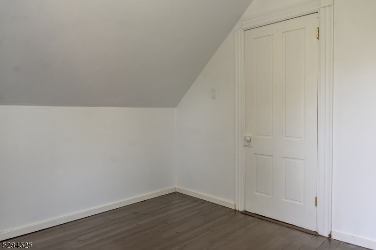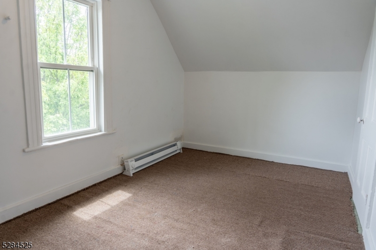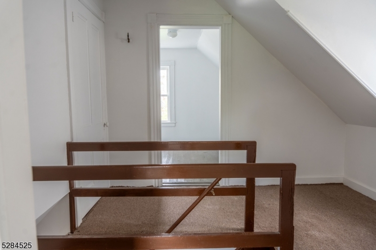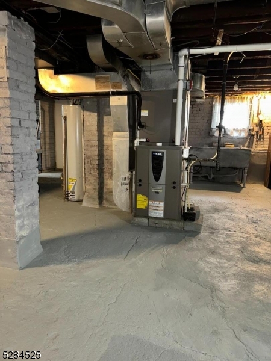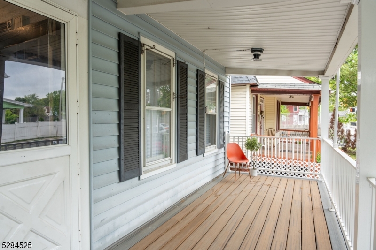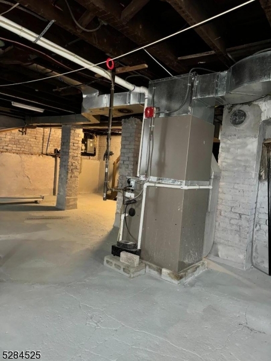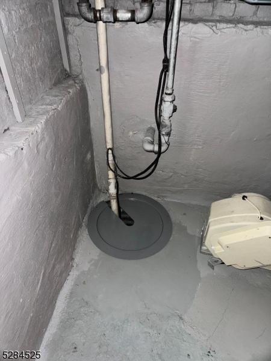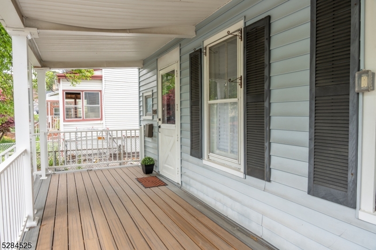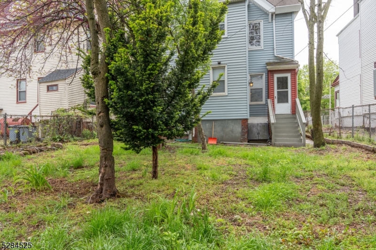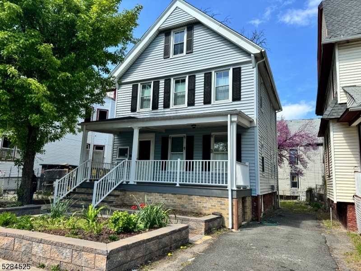282 William St | East Orange City
This 5 Bedroom 3 Bath Home, sits on 40ft Wide Lot. Offering tons of space with Oversized Bedrooms and Finished Attic Loft. This home boast several recent upgrades which include Brand New HVAC Central A/C and Heating System. New Furnace, Hot Water Tank and a New Open Covered Porch, expansive sitting area over 22 feet width. Brand new composite deck boards and fiberglass handrails, make it a breeze for maintenance and crafted for durability and functionality. Exclusive Driveway, up to 3 cars. Open Backyard with access to the basement from the rear of the home. Original Wood Parquet Floors and Vintage Wrought Iron vent covers, all lend itself to the sophisticated beauty of this home. 2 Oversized Full Bathrooms, large enough for Soaking Tub and Shower, if desired. Bright and Airy Rooms with Hardwood Floors throughout the entire home. Kitchen opens out to the backyard. All New Kitchen Cabinets, Countertops, and Plumbing. Enough Space for Eat-In Kitchen, if desired. Large Living Room opens off the foyer on the front entrance . Gas Fireplace in Den/Dining Room. Partially Finished Full Basement, great for use as a Family Room or Workshop. GSMLS 3933404
Directions to property: N. ORATON PARKWAY TO WILLIAMS STREET
