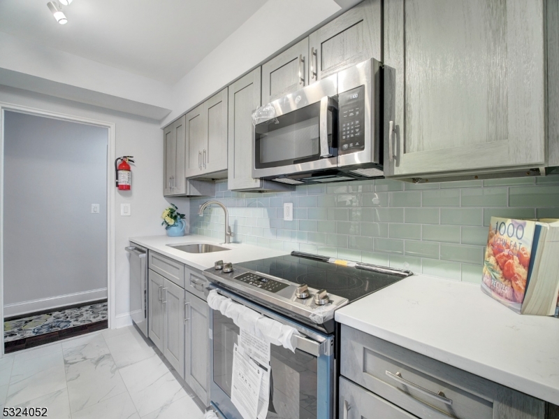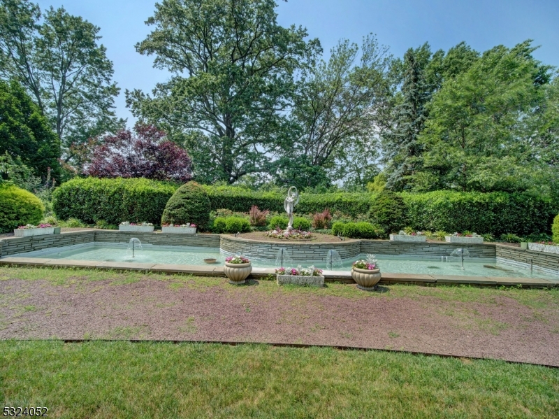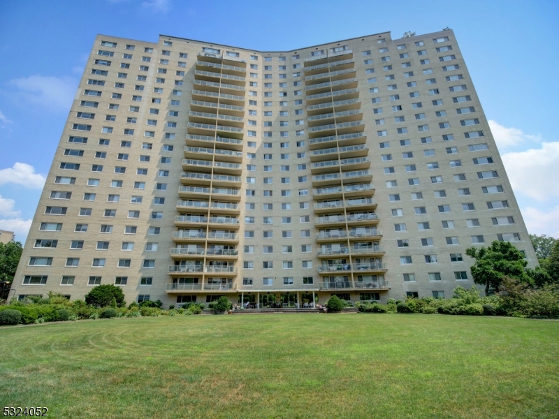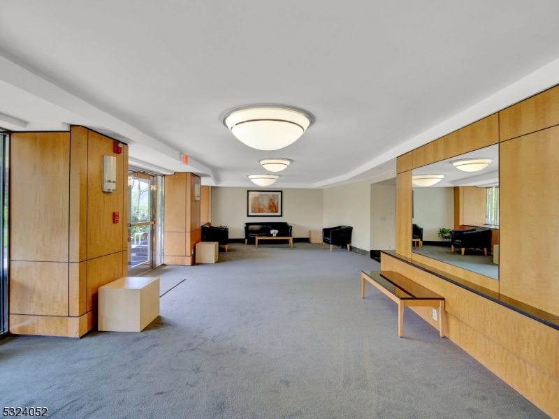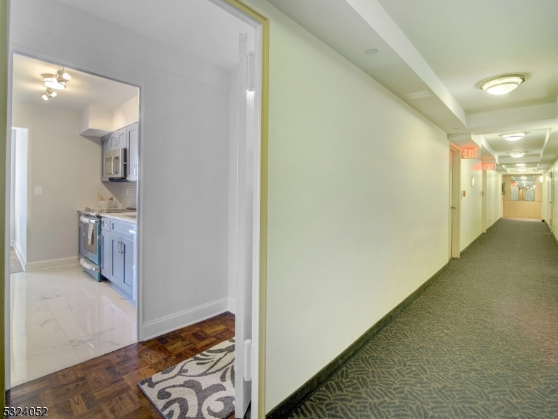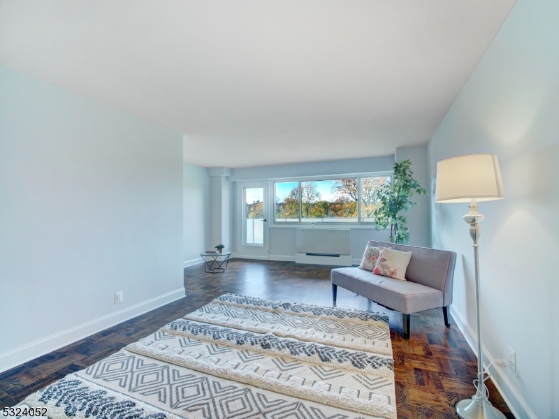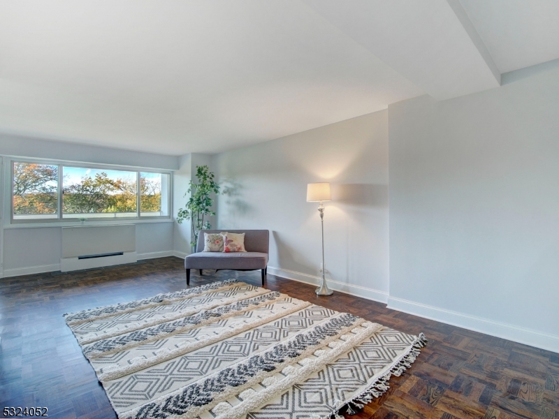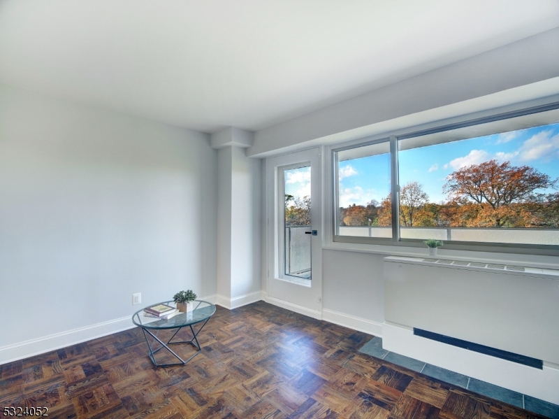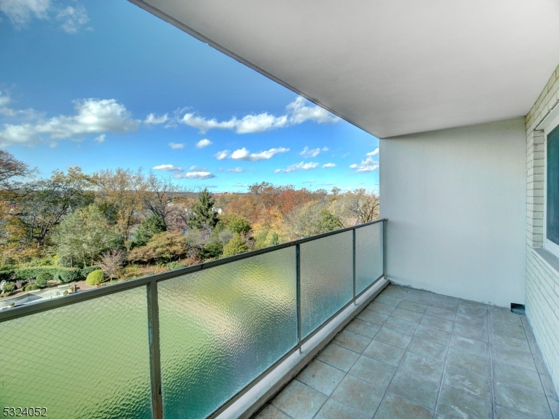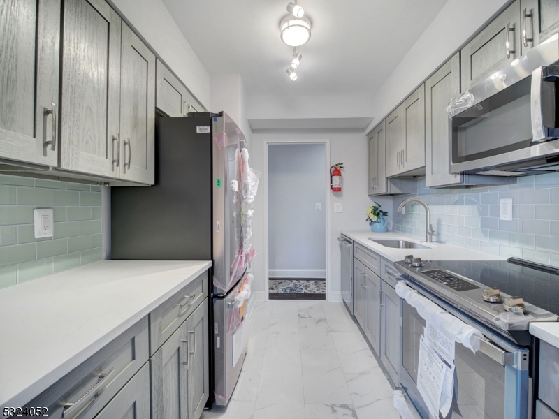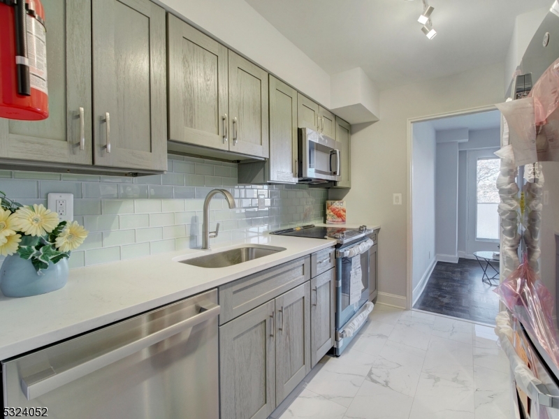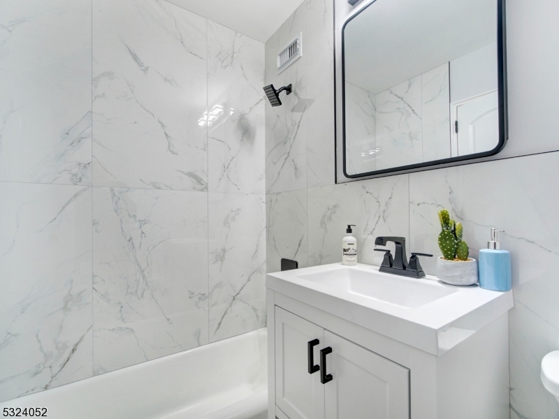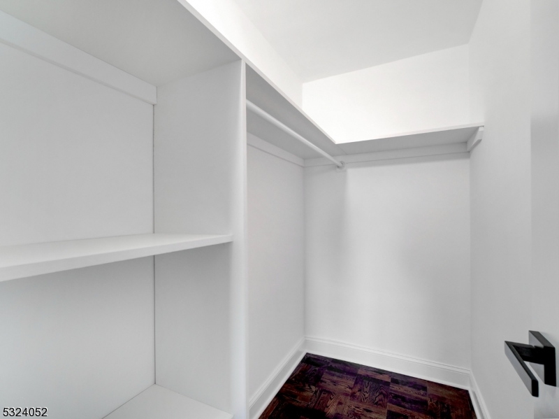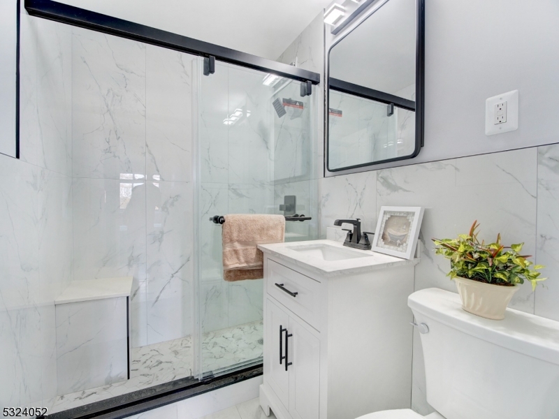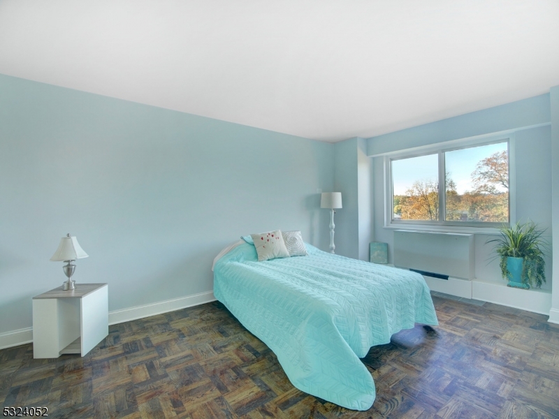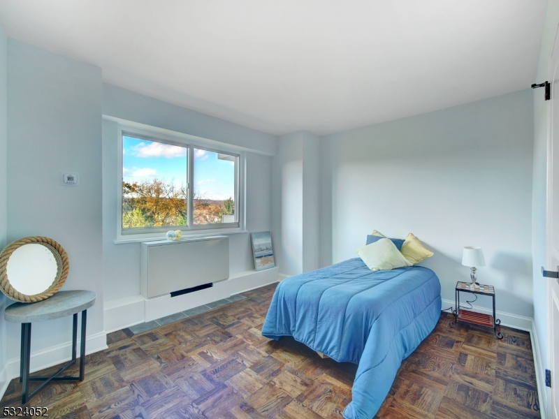377 S Harrison St, 5H | East Orange City
Did someone say balcony overlooking the garden? Come Home to another meticulously done gut renovated 5th floor unit . This 2 bedroom, 2 bath COOP and is for owner occupancy only. The new owner will enjoy a primary WIC and ensuite in addition to their private outdoor space. This 5H unit in a luxury high rise Harrison Park Towers has a beautiful new kitchen with high end appliances, 2 new baths, a large primary bedroom, second bedroom that enjoys a similar peaceful West facing view, and beautiful dark natural wood floors. This popular Coop features a 24 concierge, included utilities (electric, heat, hot water), underground parking ($60/mo) - just 1 space available, complimentary jitney to the NYC train and grocery stores, a backyard mature "secret garden", first floor gym and bright, clean basement laundry. Just blocks from access to GSP and Route 280, this is one of the best buys in Essex County! Coop board approval required and 20% down payment is a requirement. Ownership shares - 340. Monthly maintenance $1472. HOA includes taxes, maintenance and all utilities (heat/AC, hot water, electric). See details on entrance requirements and move-in fees (low closing costs). Sq footage is approximate. GSMLS 3933931
Directions to property: Central Ave or Elmwood Ave to S Harrison.
