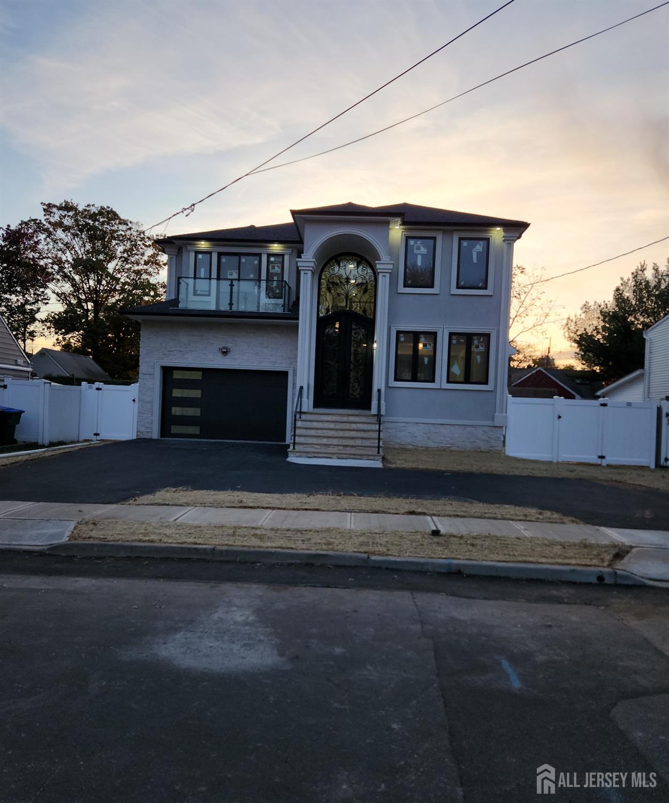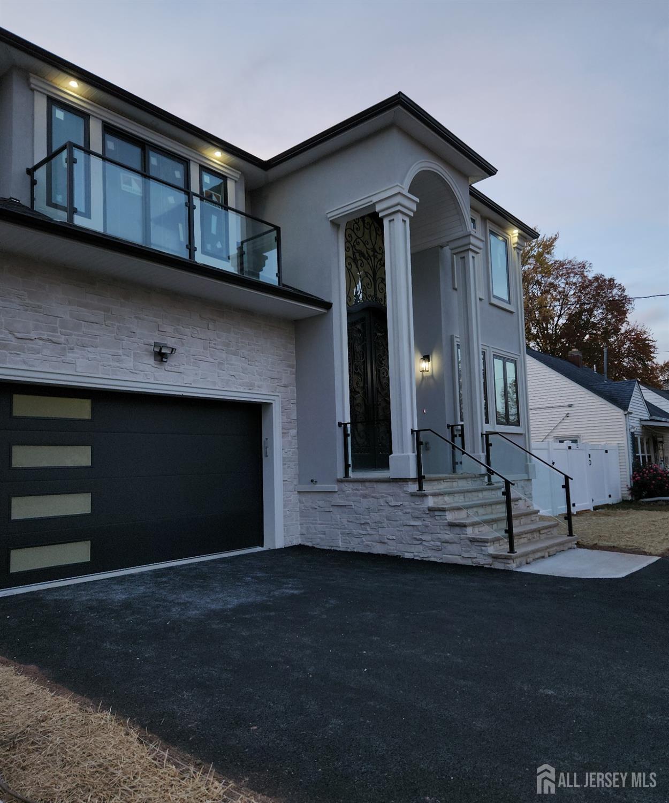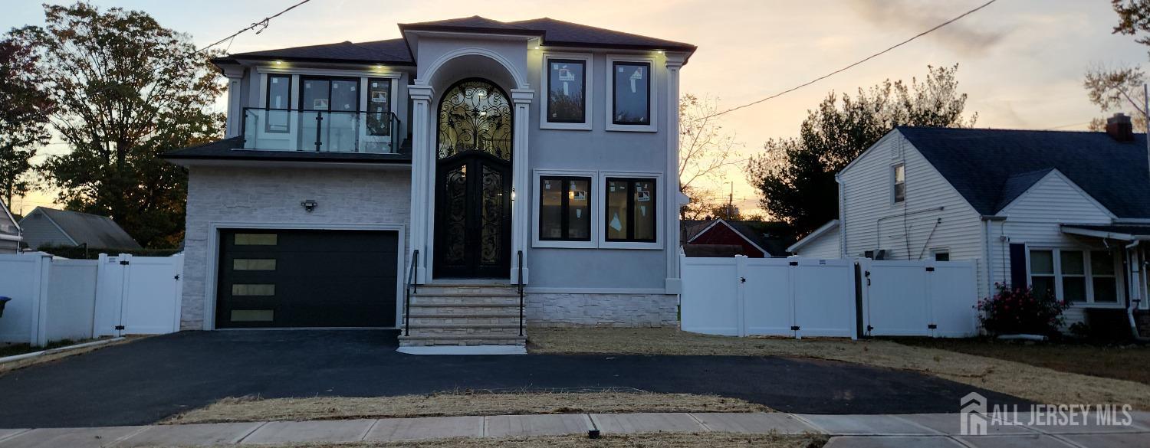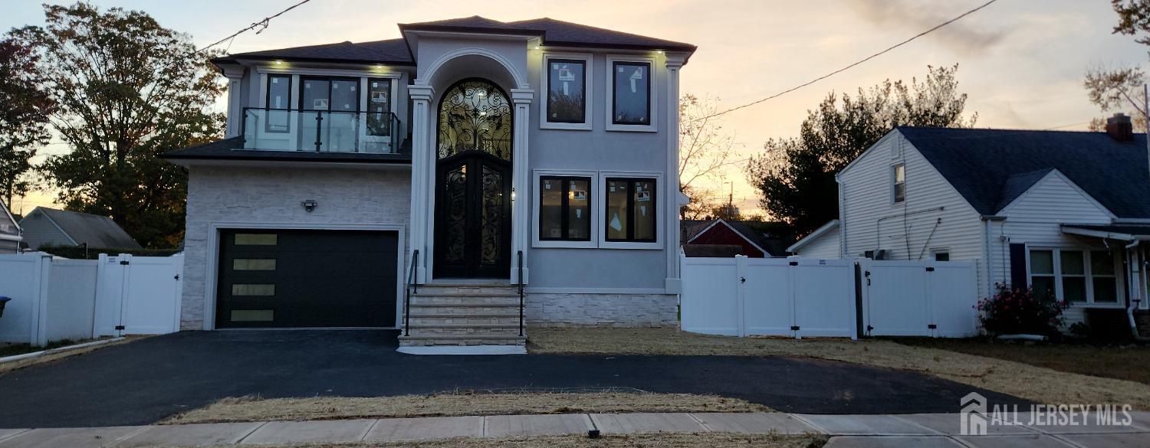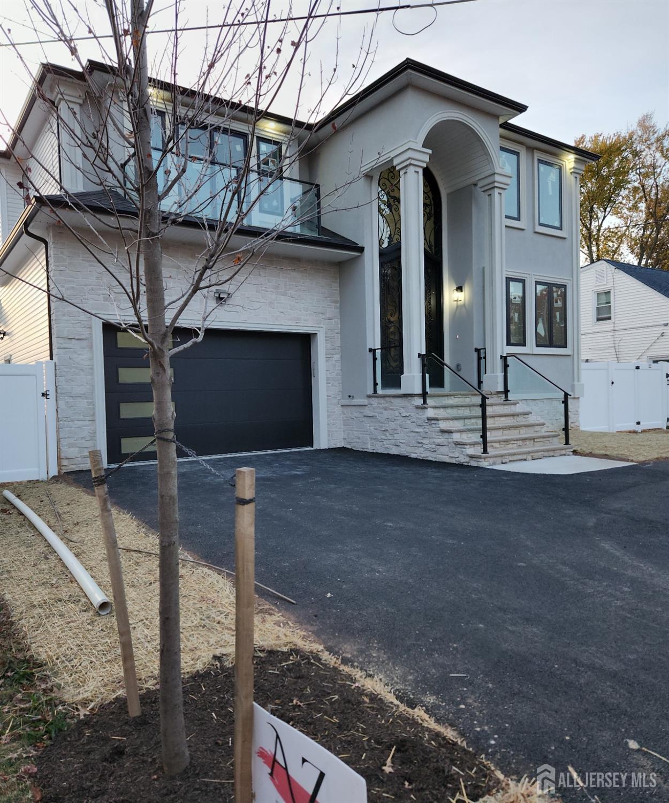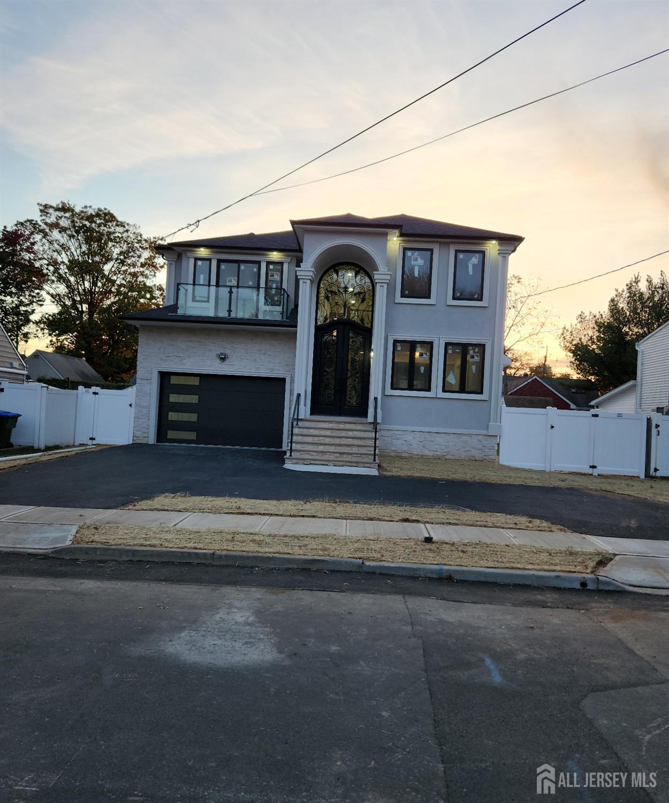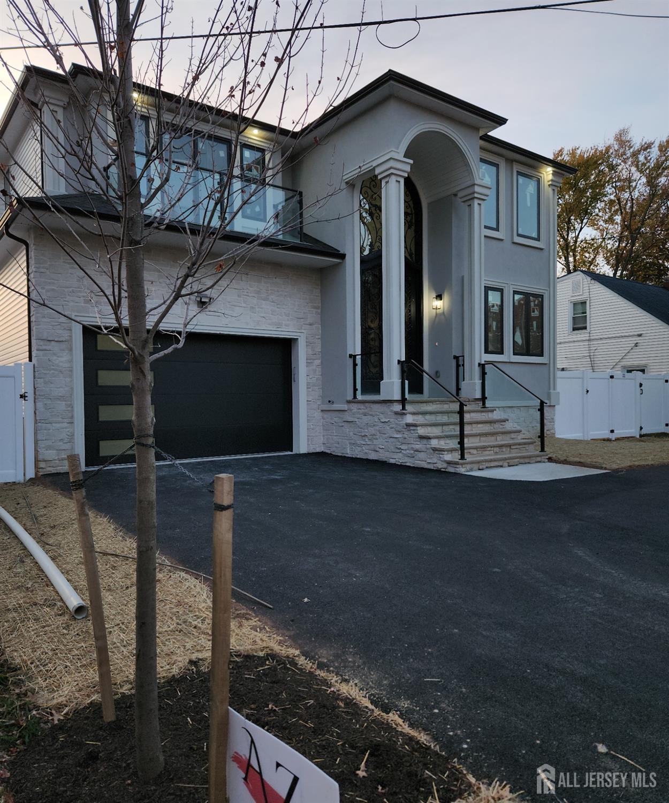6 Hillcrest Avenue | Edison
Welcome to the pinnacle of luxury living in the esteemed Edison neighborhood. Presenting this newly constructed, custom-built North-facing home, which boasts the walkup basement has 918 sq ft of finished space, a 351 sq ft two-car garage, and 2,260 sq ft of First & Second Floor (included in the 3,529 sq ft), featuring 5 bedrooms and 5 bathrooms. Step through the grand iron entrance into a foyer showcasing an impressive staircase and a custom fireplace. This home is designed with custom closets and large Andersen windows that fill the space with natural light, along with an oversized Trex deck. The expansive open-plan kitchen seamlessly connects to the family room and features high-end finishes, designer cabinetry, a large quartz island with a waterfall countertop, and pantry cabinets. The ground floor also includes a formal living and dining room, a powder room, and a luxurious first-floor bedroom suite with a full bath. Upstairs, the master suite offers a spacious shower, a freestanding bathtub, and a balcony framed by glass railings, along with custom closets and wall designs. Three additional generously sized bedrooms, each with unique wall designs and custom closets, provide ample room for family and guests. Furthermore, the fully finished basement boasts high ceilings and multiple entrances. This exceptional home is backed by a 10-year builder's warranty and features stunning design elements, including a circular driveway.The location is sensational located just a 5-minute drive from the Edison train station and a 2-minute distance to the Supermarket, Shopping, restaurants,EASY ACCESS to Garden State Parkway, Rt 27 & RT 1. CJMLS 2505442R
