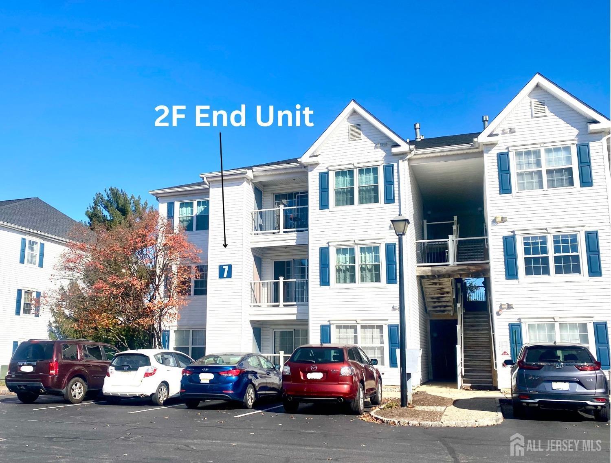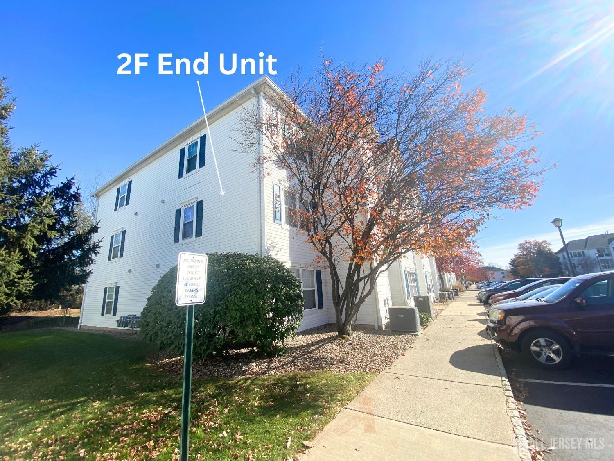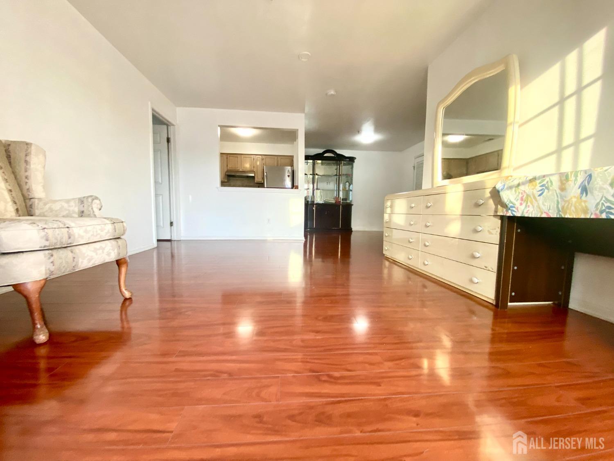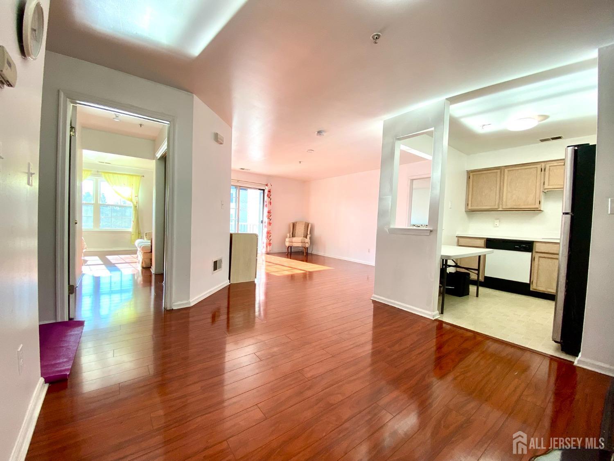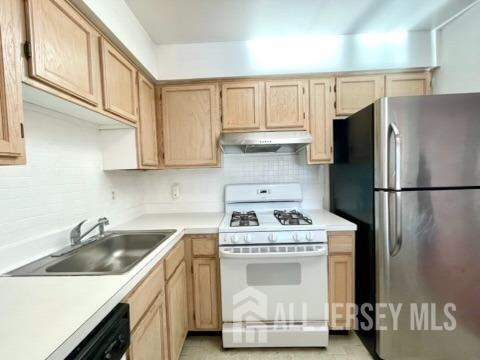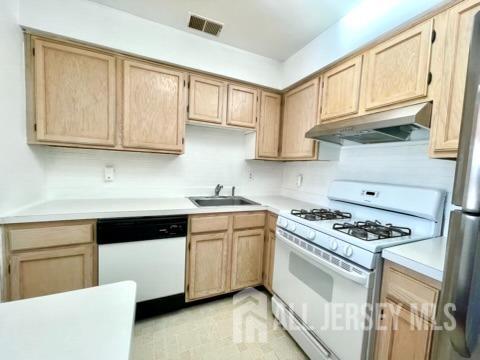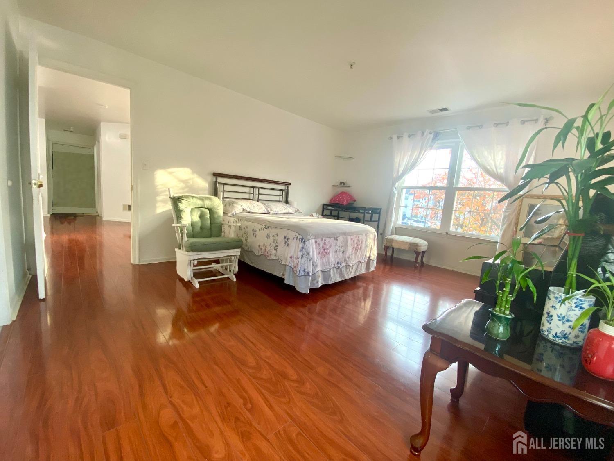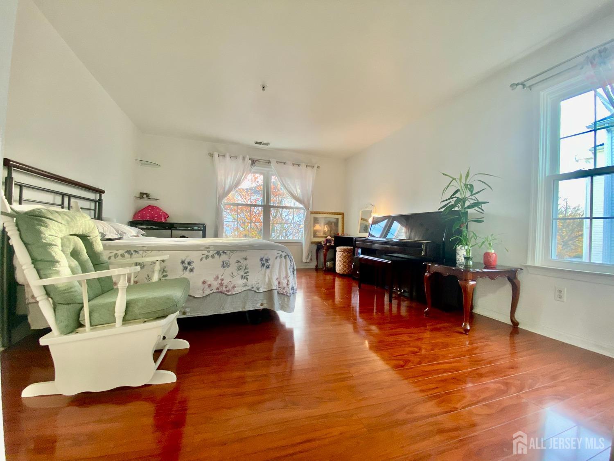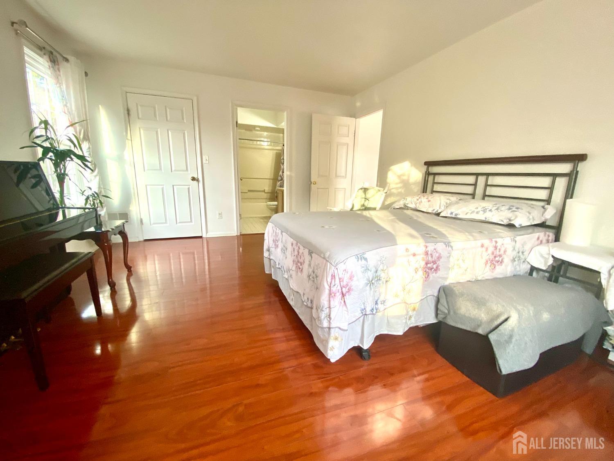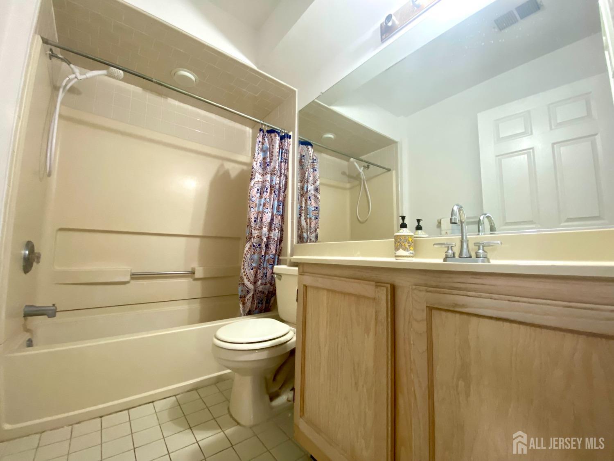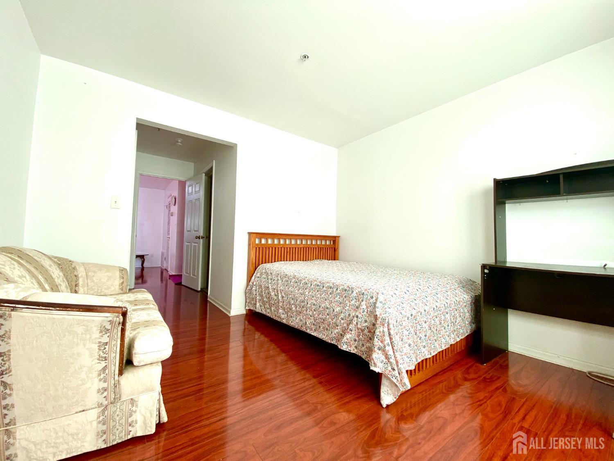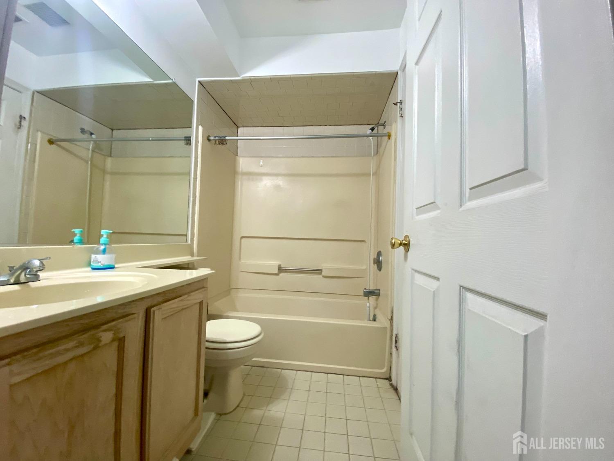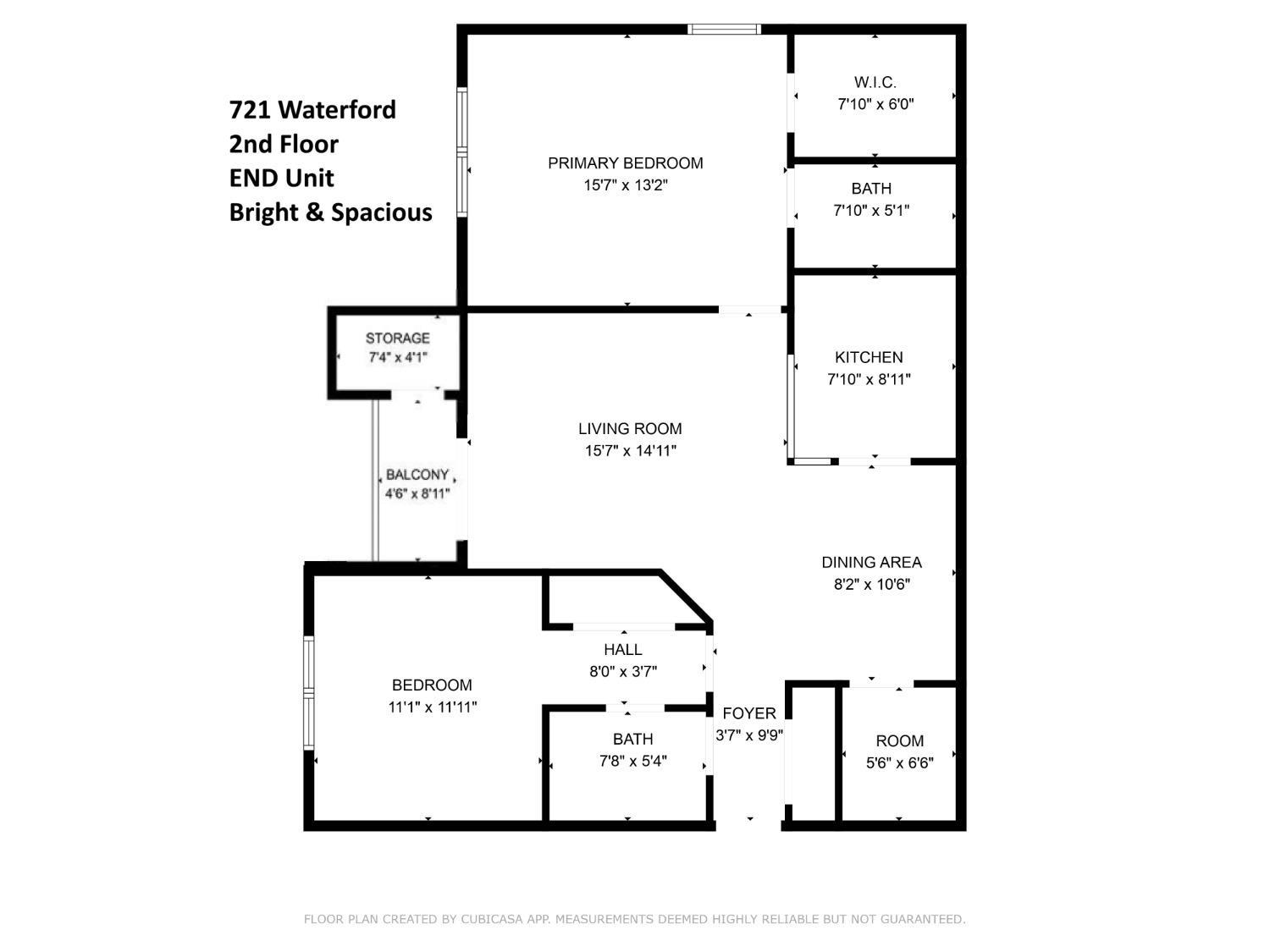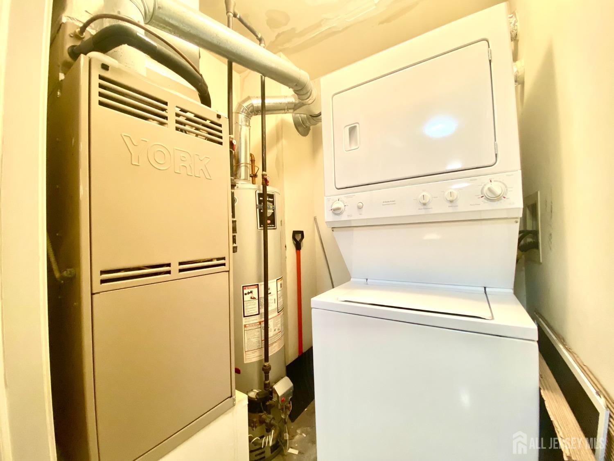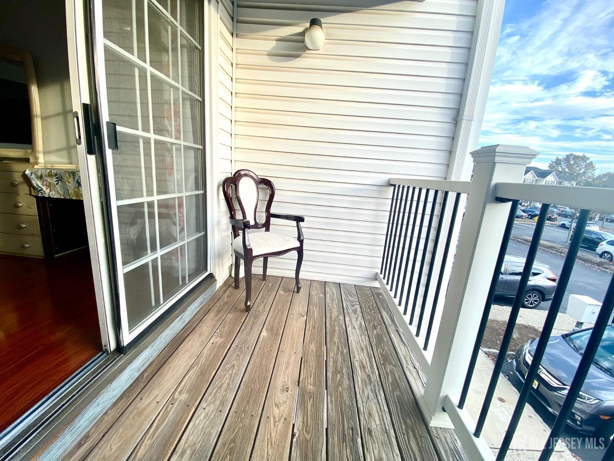721 Waterford Drive | Edison
Welcome to this BRIGHT and INVITING 2-bedroom, 2-bath condo, ideally located just moments from the Edison train station and shopping. This spacious end unit features a generous living room that seamlessly connects to a well-appointed kitchen, perfect for both relaxation and entertaining. Enjoy the convenience of in-unit laundry, making everyday tasks a breeze. Key highlights include: All NEW windows with a transferable warranty for peace of mind Newly installed luxury laminate flooring An OPEN floor plan accentuated by large windows, flooding the space with natural light A luxurious master suite complete with a spacious closet and private full bath A second bedroom with convenient access to a full bath Convenient school bus stop right in front of the community. This condo offers comfortable living in a fantastic location. Don't miss your chance to make it your own! CJMLS 2505787R
