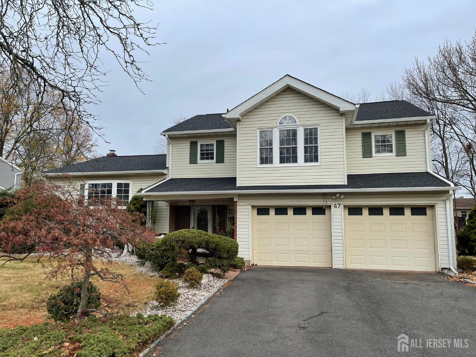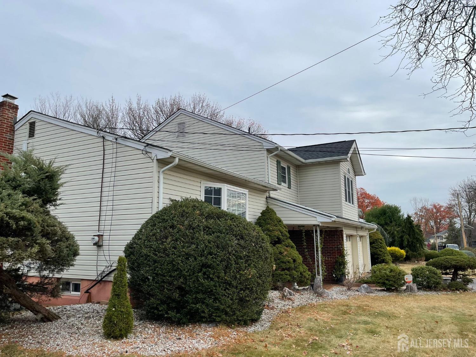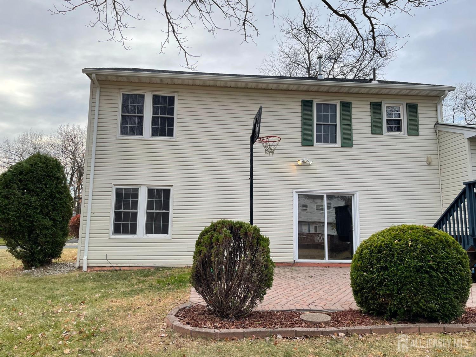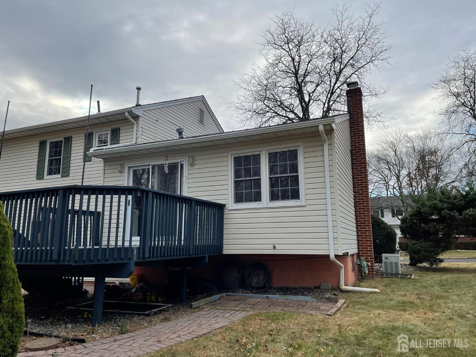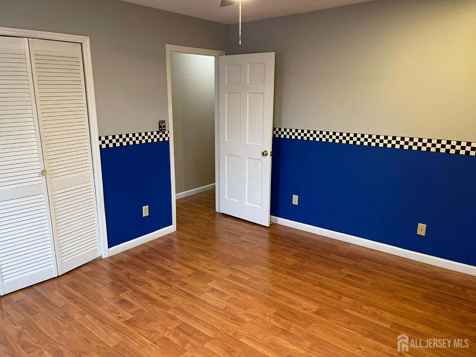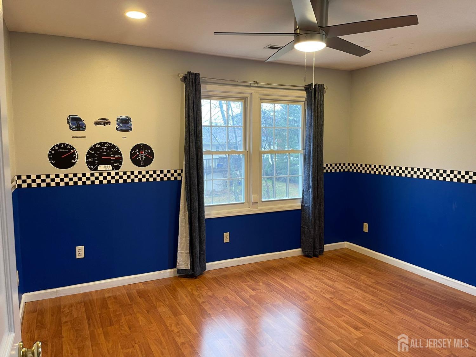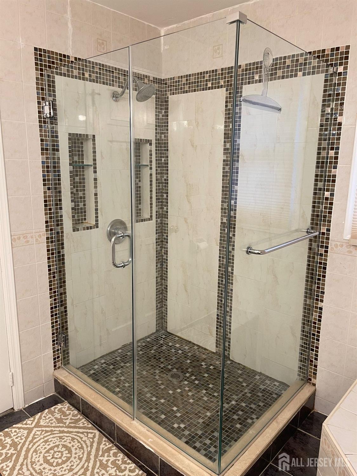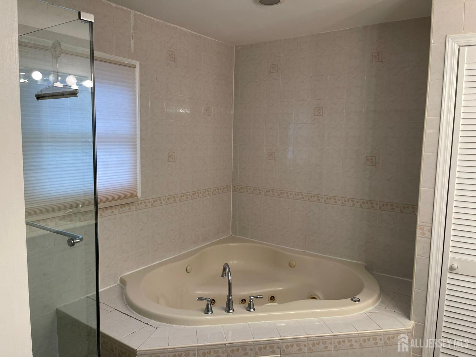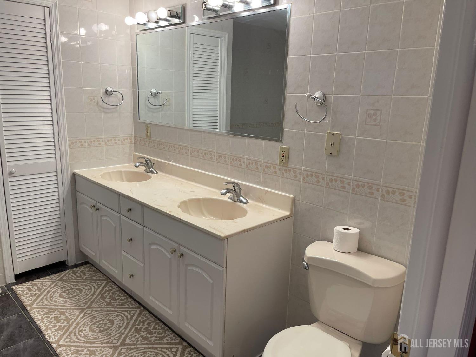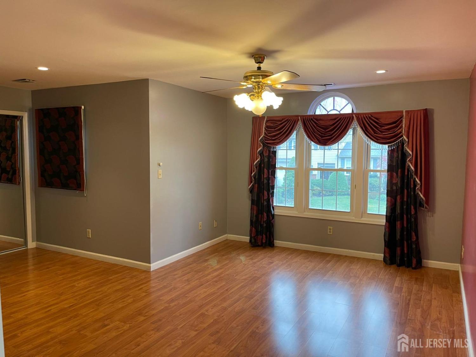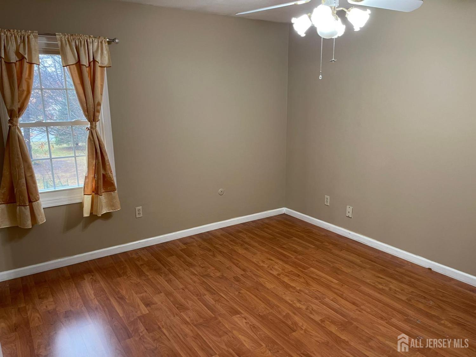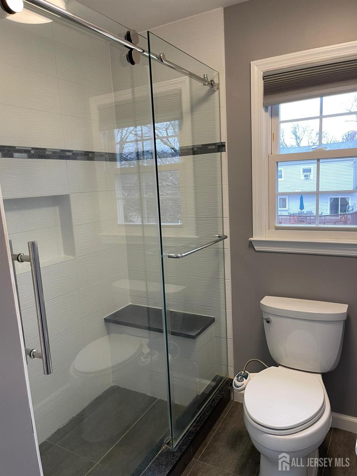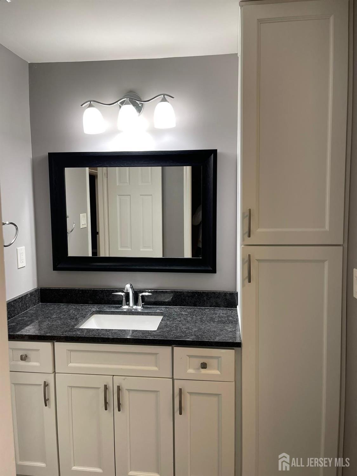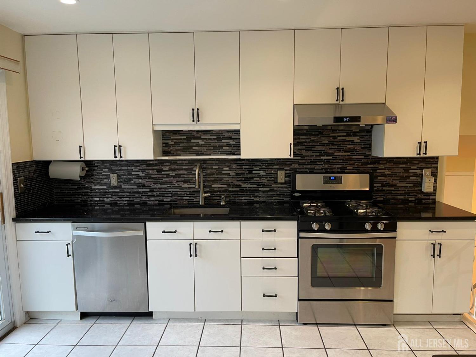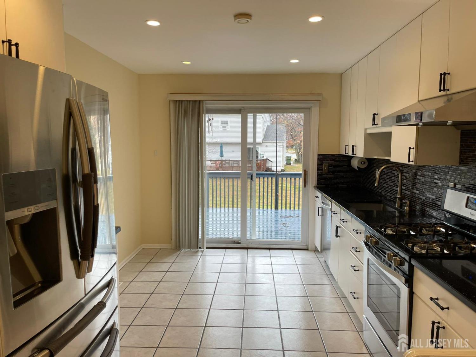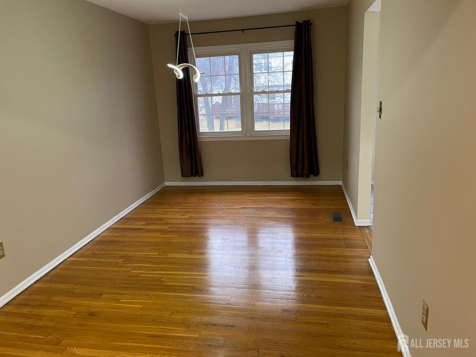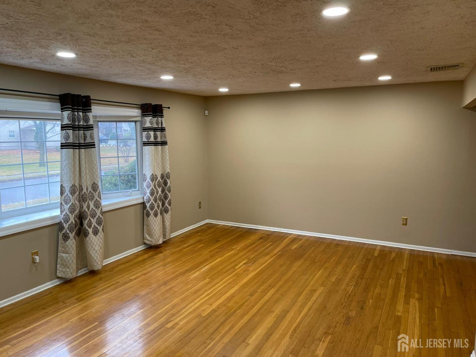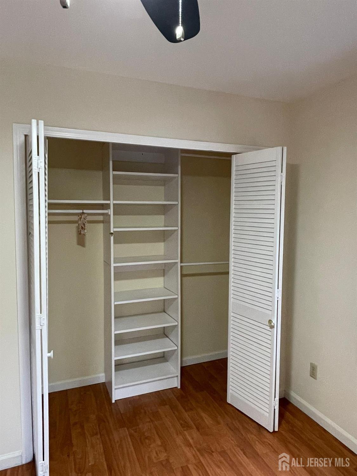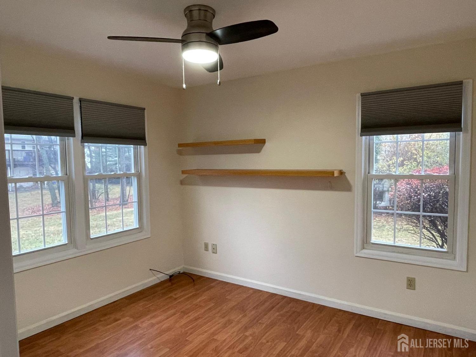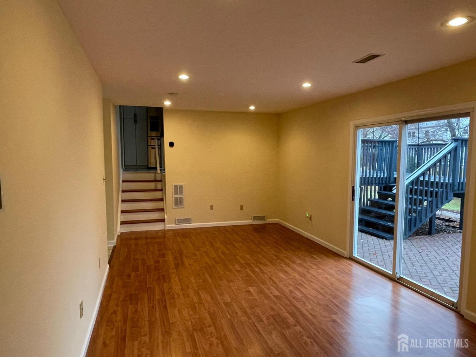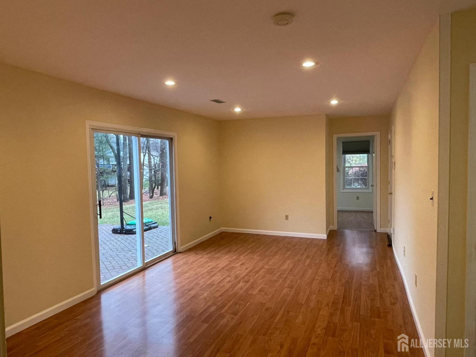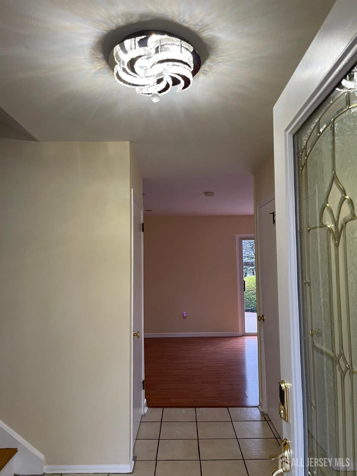47 Lynnwood Road | Edison
This North Edison home is a true standout! Perfectly located for families, it provides easy walkin access to John Adams Middle School and J.P. Stevens High School, as well as nearby shopping, dining, and major transit routes like the Garden State Parkway and Metro Transit making it ideal for both family life and commuting. The home's expanded split-level design includes four bedrooms and three full baths, with numerous upgrades such as hardwood and ceramic flooring, a bay window in the living room, an updated kitchen featuring 42 cabinets and brand-new quartz countertops, and brand-new roofing. The primary suite is especially appealing, offering a walkin closet, jacuzzi, shower, and double sinks primary bath and wired security system. Modern amenities enhance this home's appeal, including two-zone central air and heat, recessed lighting, and oak railings. Outdoors, the deck, paver patio, and professionally landscaped yard with lawn sprinklers create a welcoming space for relaxation and gatherings. This home is truly a gem, combining comfort, style, and convenience. CJMLS 2505882R
