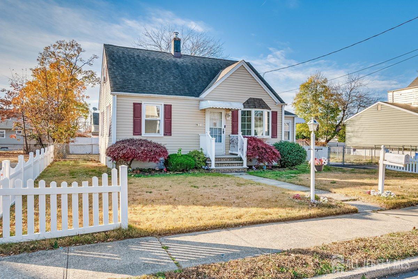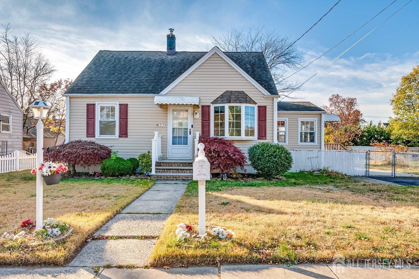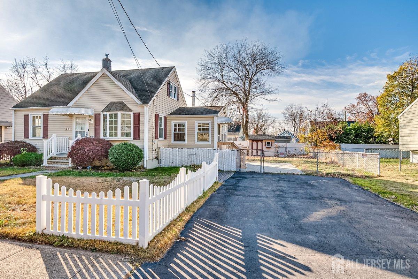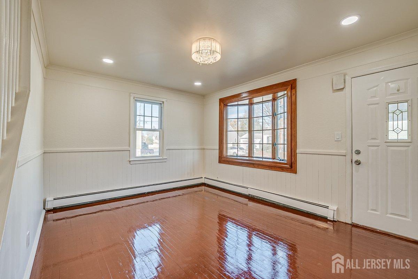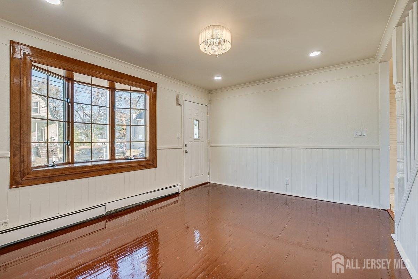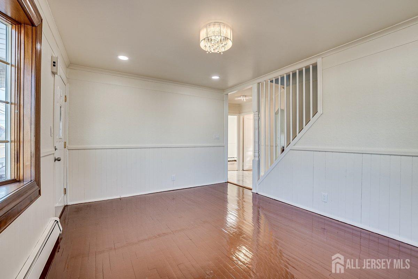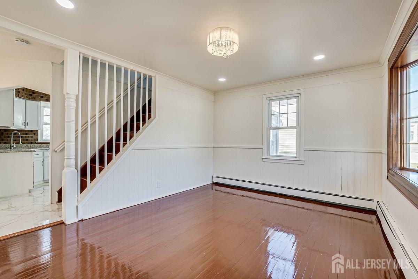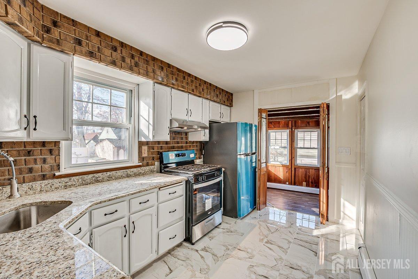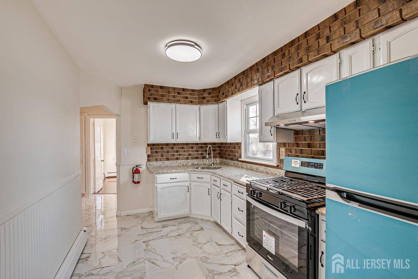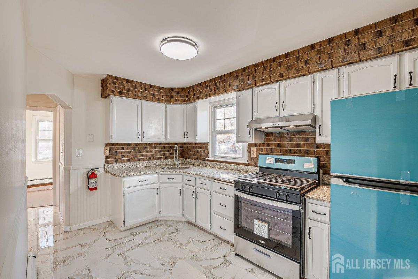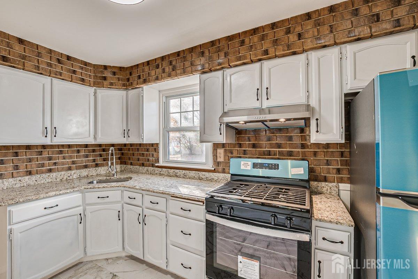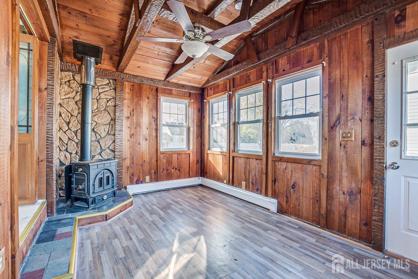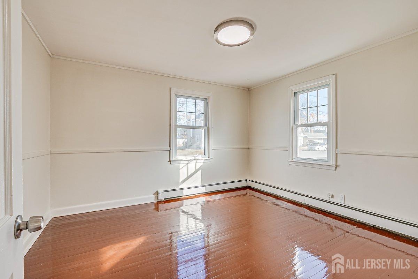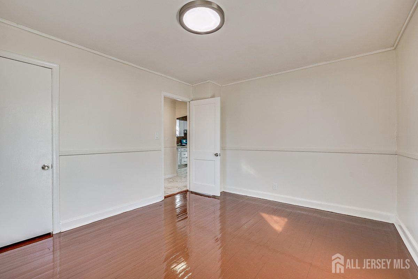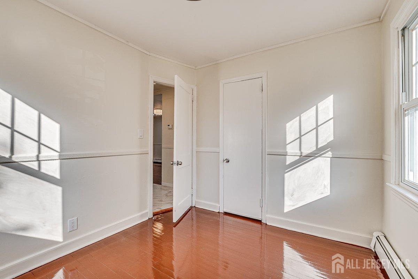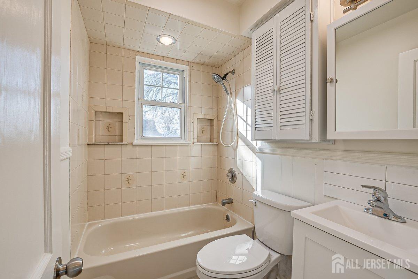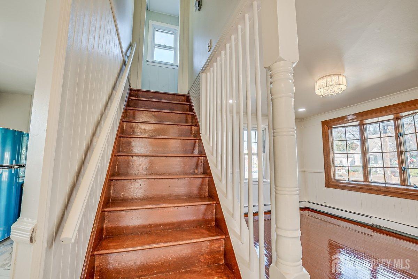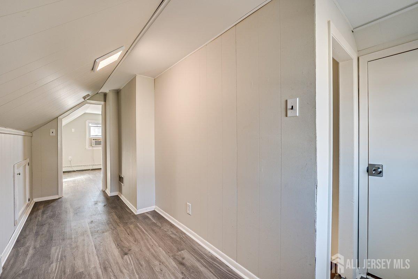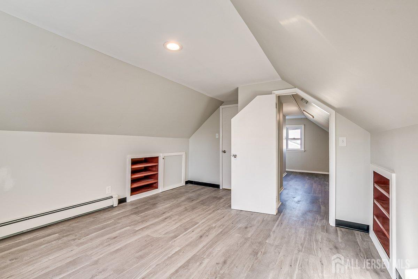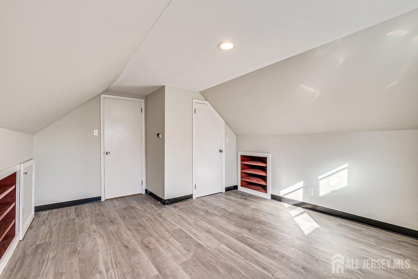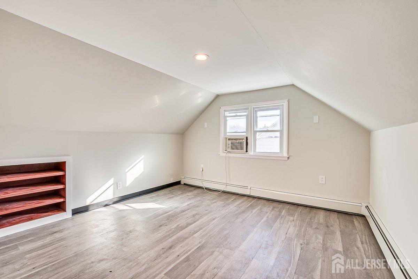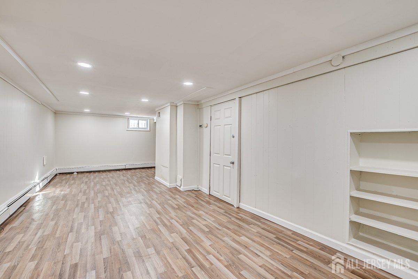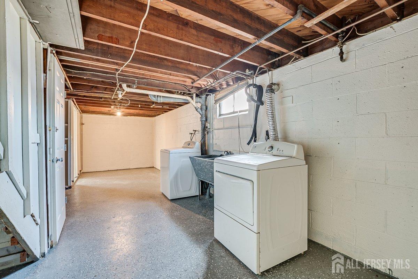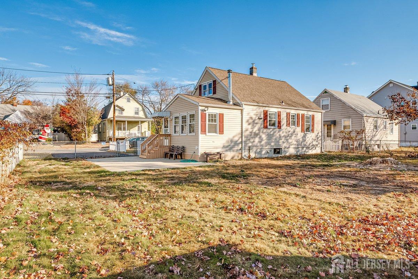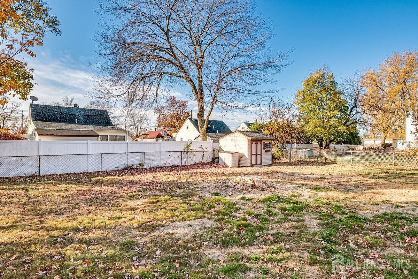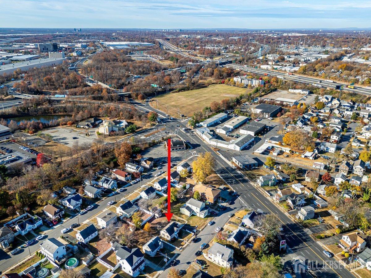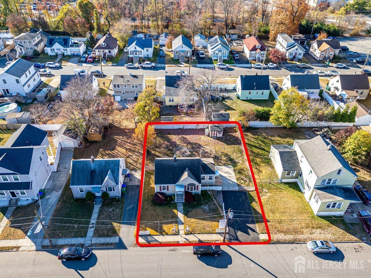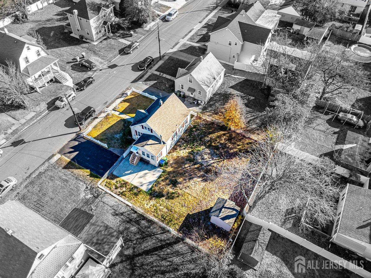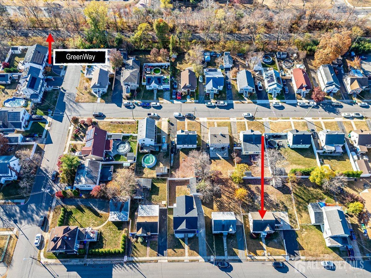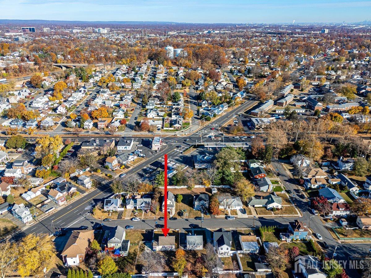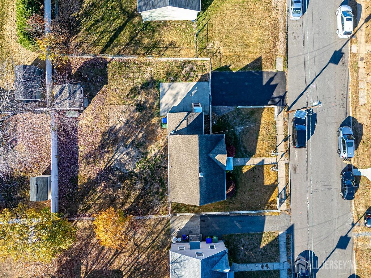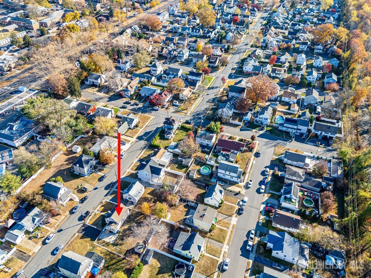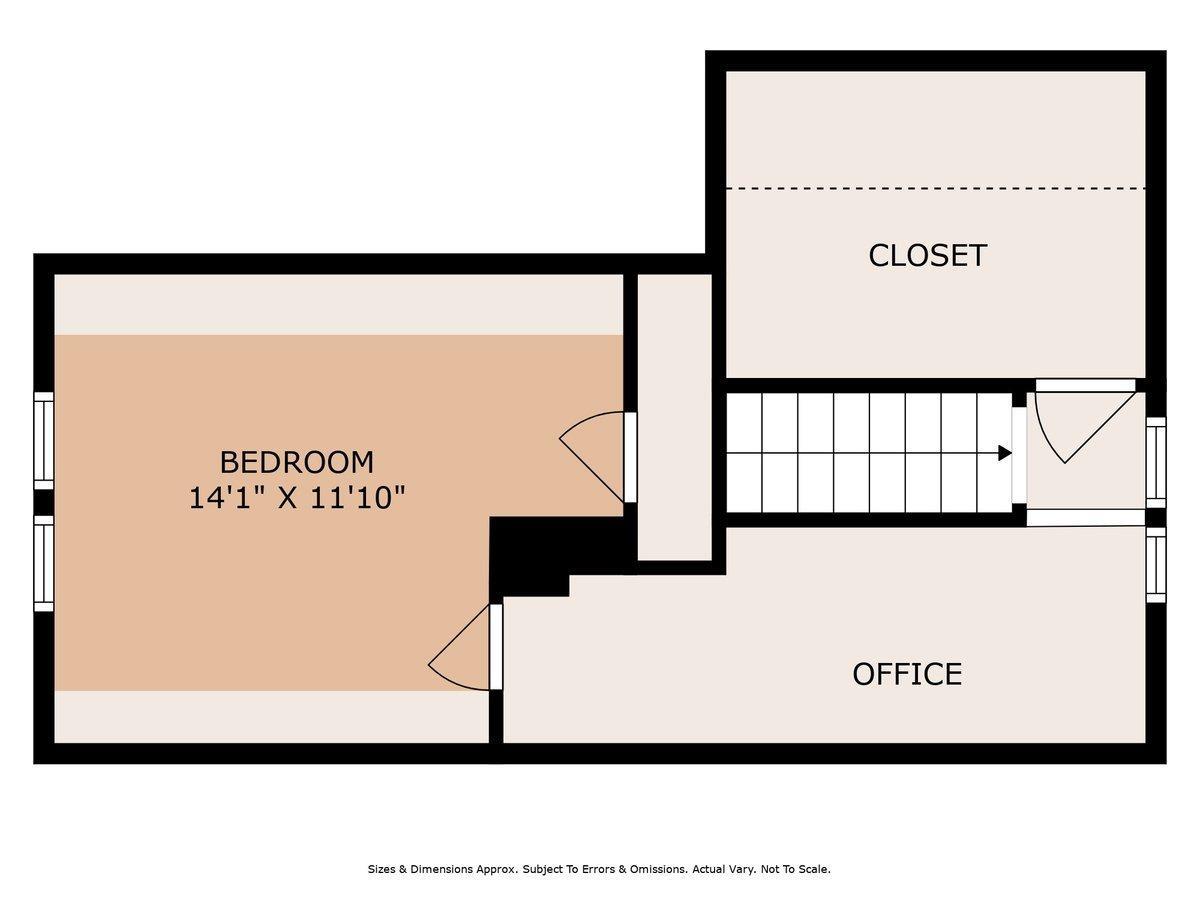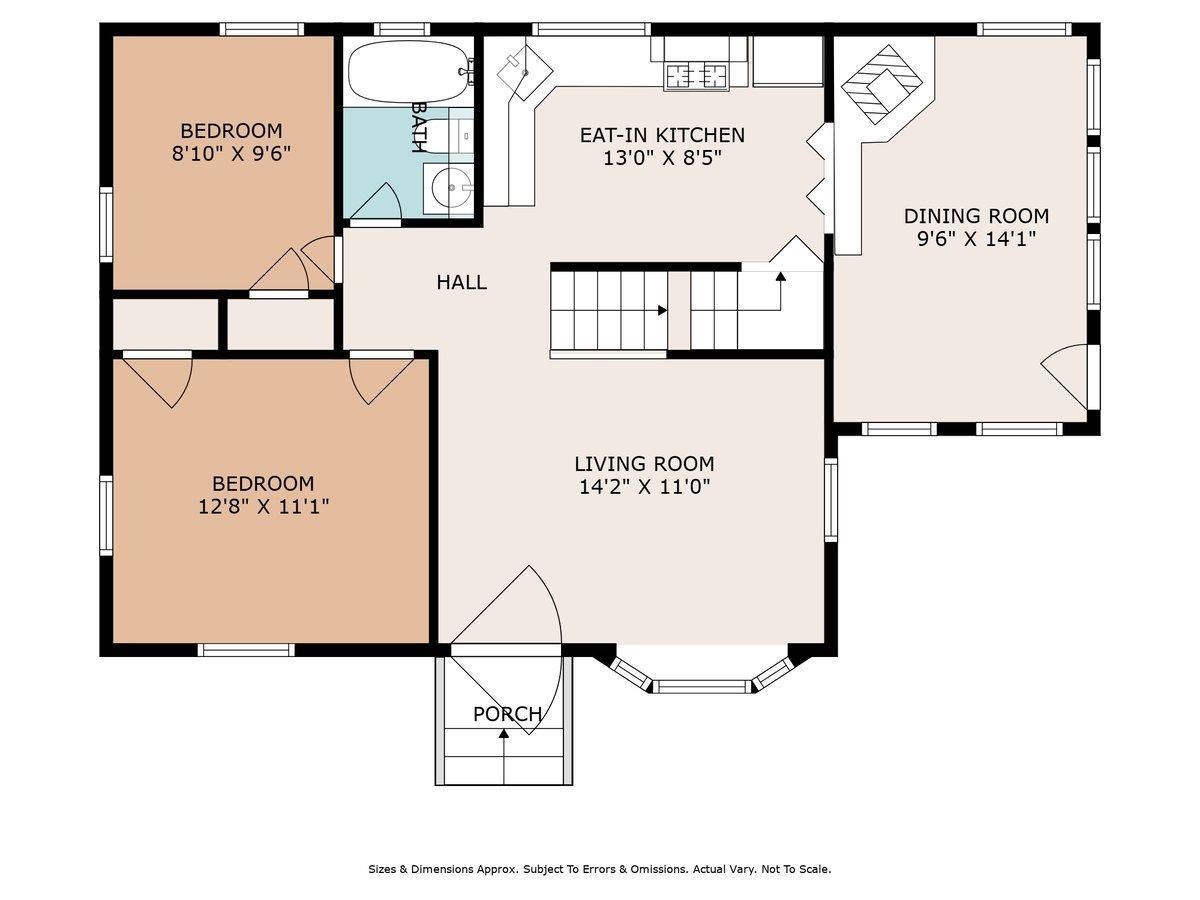23 Albany Street | Edison
Just the Perfect Home that you have been waiting for! Cutest Home with Beautiful curb appeal, manicured landscaping, Biggest lot on the street, Fully fenced, bring your fussiest buyers here and End your search here! Renovated 3-bedroom Cape Cod, welcomes you in a Living room with Oversized bay window, Ample Natural Light, Adjacent is a Remodelled. Kitchen with Granite Counter top, Stainless steel appliances, Includes a picturesque above-sink window with backyard view into a park like setting. Floors have been polished. Also there are 2 decently sized bedrooms and a full bathroom onthis level. On this level is Additional Family rm with a fireplace which has a separateentrance and that opens in the huge paved Patio into a huge yard , which is perfect for Entertaining. On the second floor is a den and a full bedroom. The House comes with a Finished basement which can be used as a Entertainment, Recreational rm, Gym and Basement was redone with newer floor and ceiling tiles and lots of recess lights. Dont miss the additional storage and Laundry. Also house is Conveniently close to trains, buses, shopping, and major roadways. Easy NYC commute, A Must see! CJMLS 2506525R
